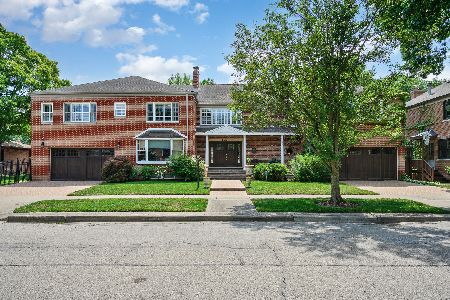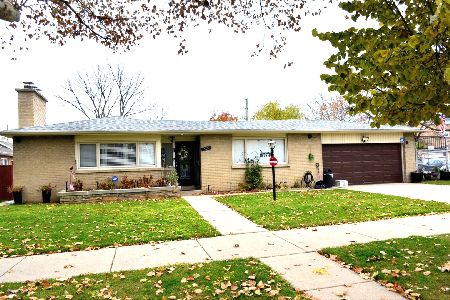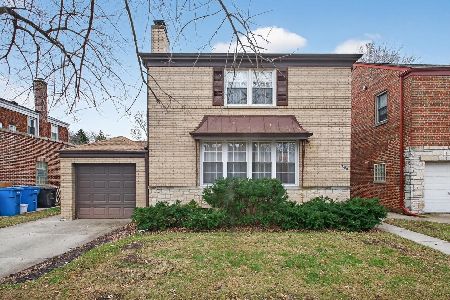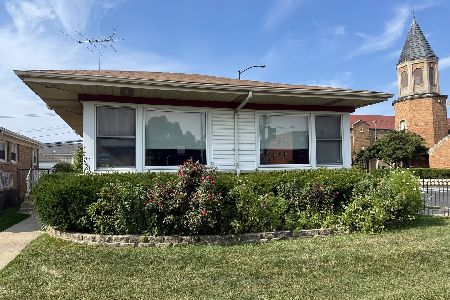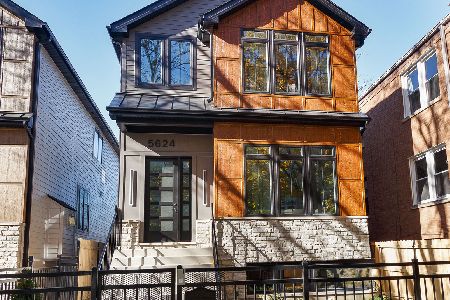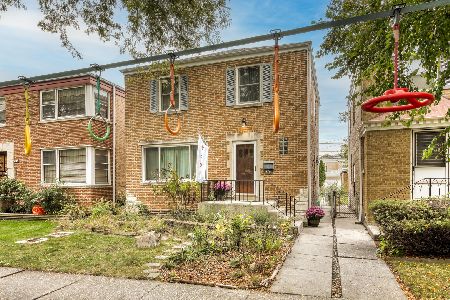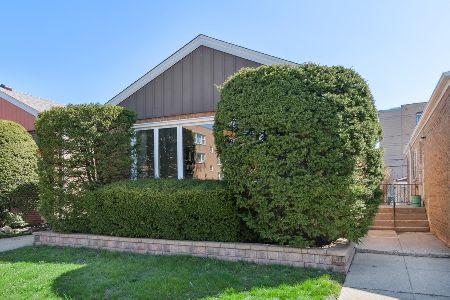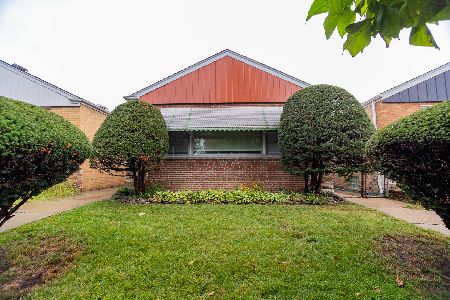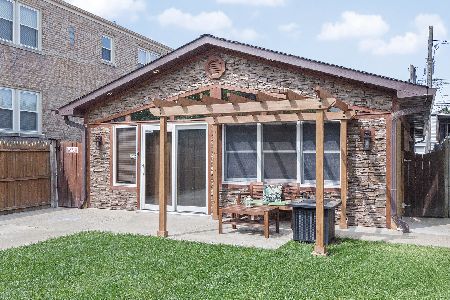5241 California Avenue, Lincoln Square, Chicago, Illinois 60625
$330,000
|
Sold
|
|
| Status: | Closed |
| Sqft: | 0 |
| Cost/Sqft: | — |
| Beds: | 3 |
| Baths: | 2 |
| Year Built: | 1956 |
| Property Taxes: | $688 |
| Days On Market: | 1970 |
| Lot Size: | 0,00 |
Description
Budlong Woods Solid Brick Ranch. Bring your remodeling ideas! Updates include new roof 2016, Newer Central air & HVAC and glass block windows in lower level. Layout features a spacious living and dining room, eat-in kitchen, three bedrooms plus full bath on main floor. Large partially finished walk out basement has large family room, bonus room, laundry area, half bath and plenty of storage. . Large fenced yard and Heated 2.5 car detached garage. Walk to beautiful Legion Park and trails, Northside College Prep High School, Galter Center, North Park College, shops and more.
Property Specifics
| Single Family | |
| — | |
| Ranch | |
| 1956 | |
| Full,English | |
| — | |
| No | |
| — |
| Cook | |
| — | |
| 0 / Not Applicable | |
| None | |
| Lake Michigan | |
| Public Sewer | |
| 10847644 | |
| 13122270510000 |
Property History
| DATE: | EVENT: | PRICE: | SOURCE: |
|---|---|---|---|
| 23 Feb, 2021 | Sold | $330,000 | MRED MLS |
| 11 Jan, 2021 | Under contract | $349,900 | MRED MLS |
| — | Last price change | $359,900 | MRED MLS |
| 4 Sep, 2020 | Listed for sale | $359,900 | MRED MLS |
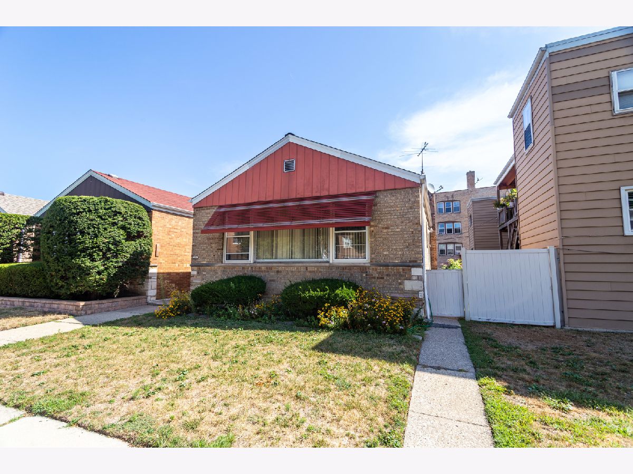
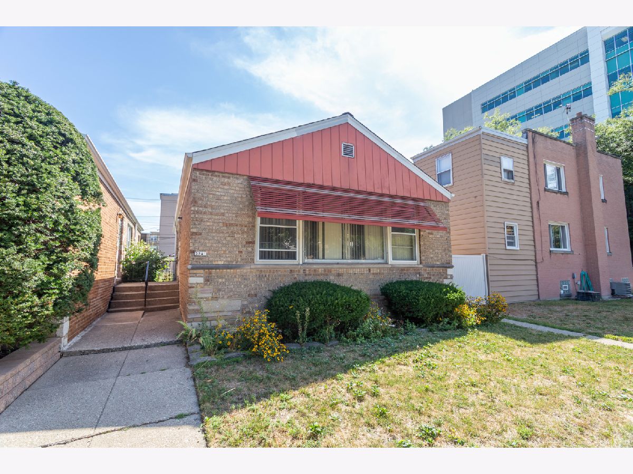

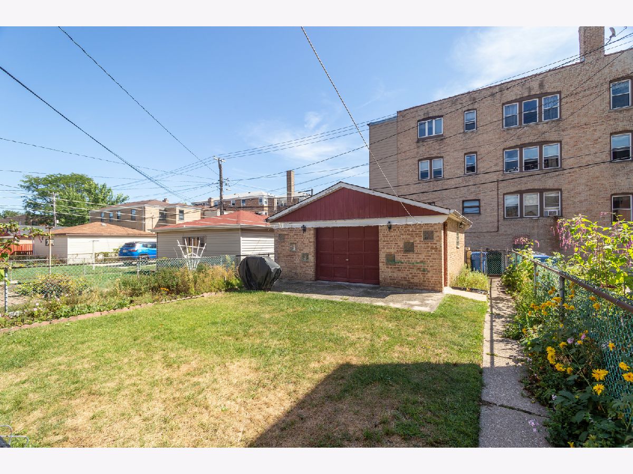
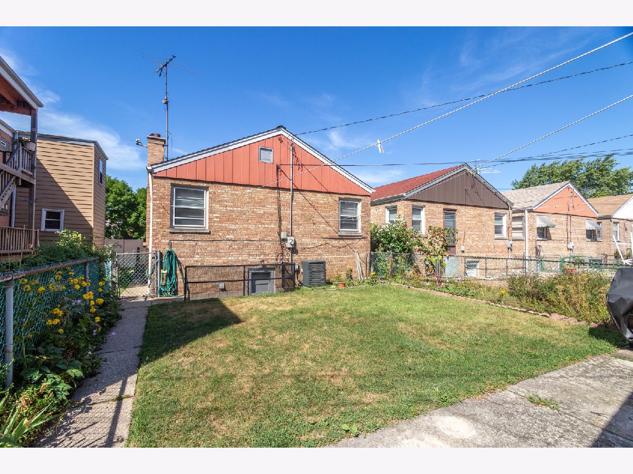
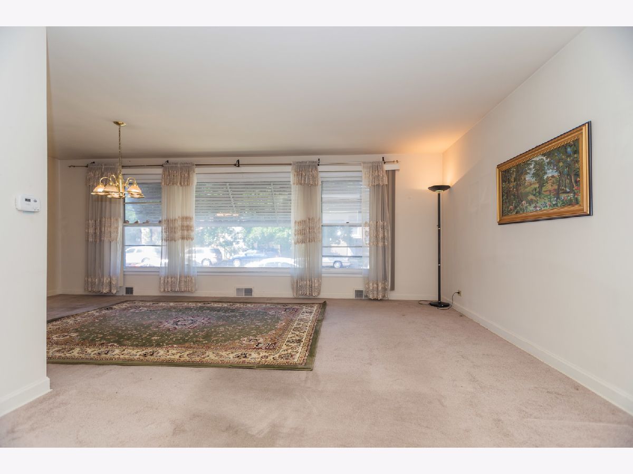

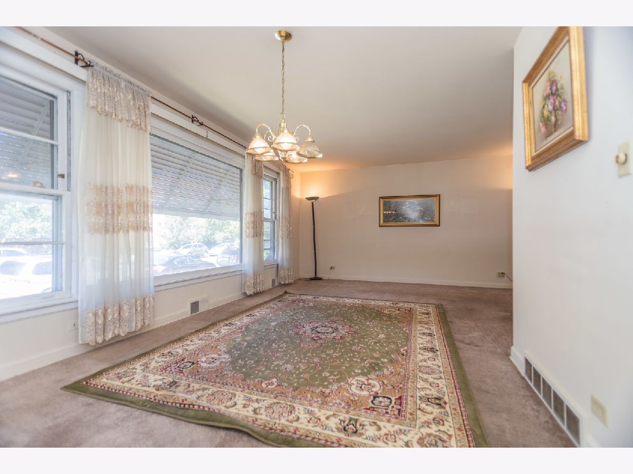
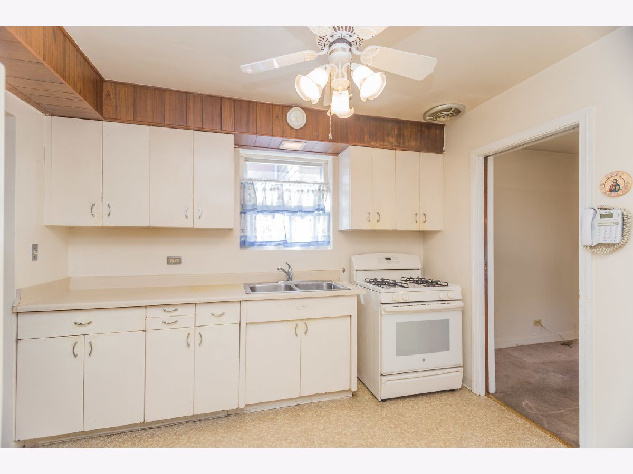

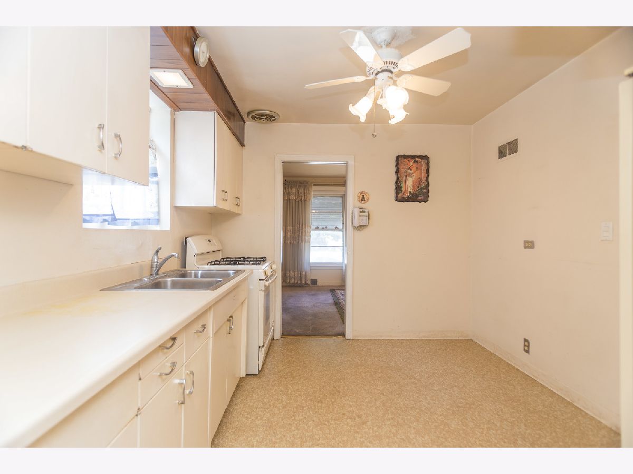

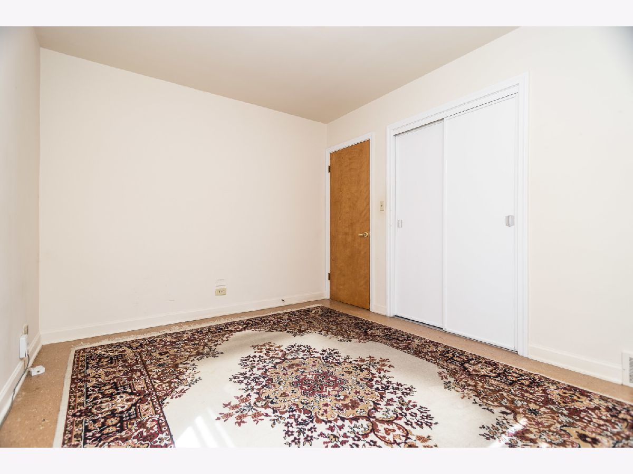



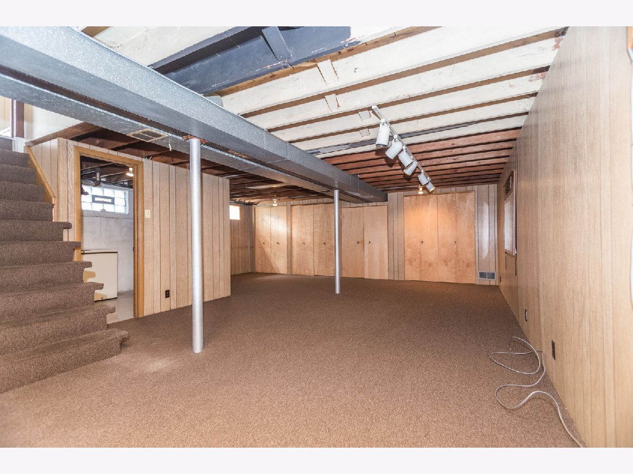



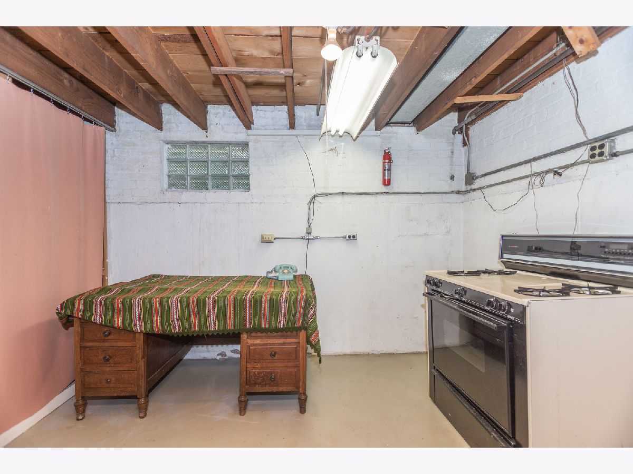


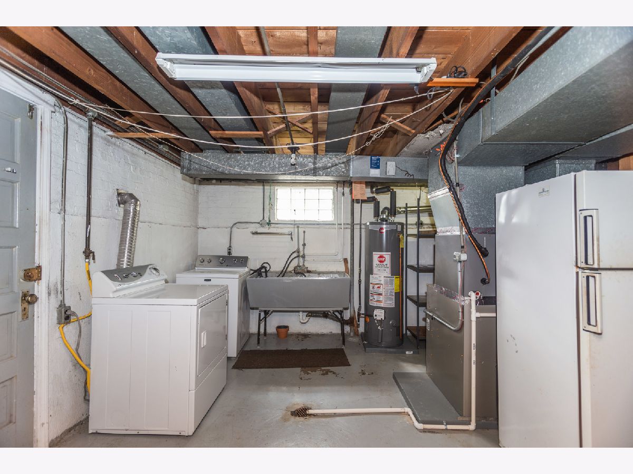
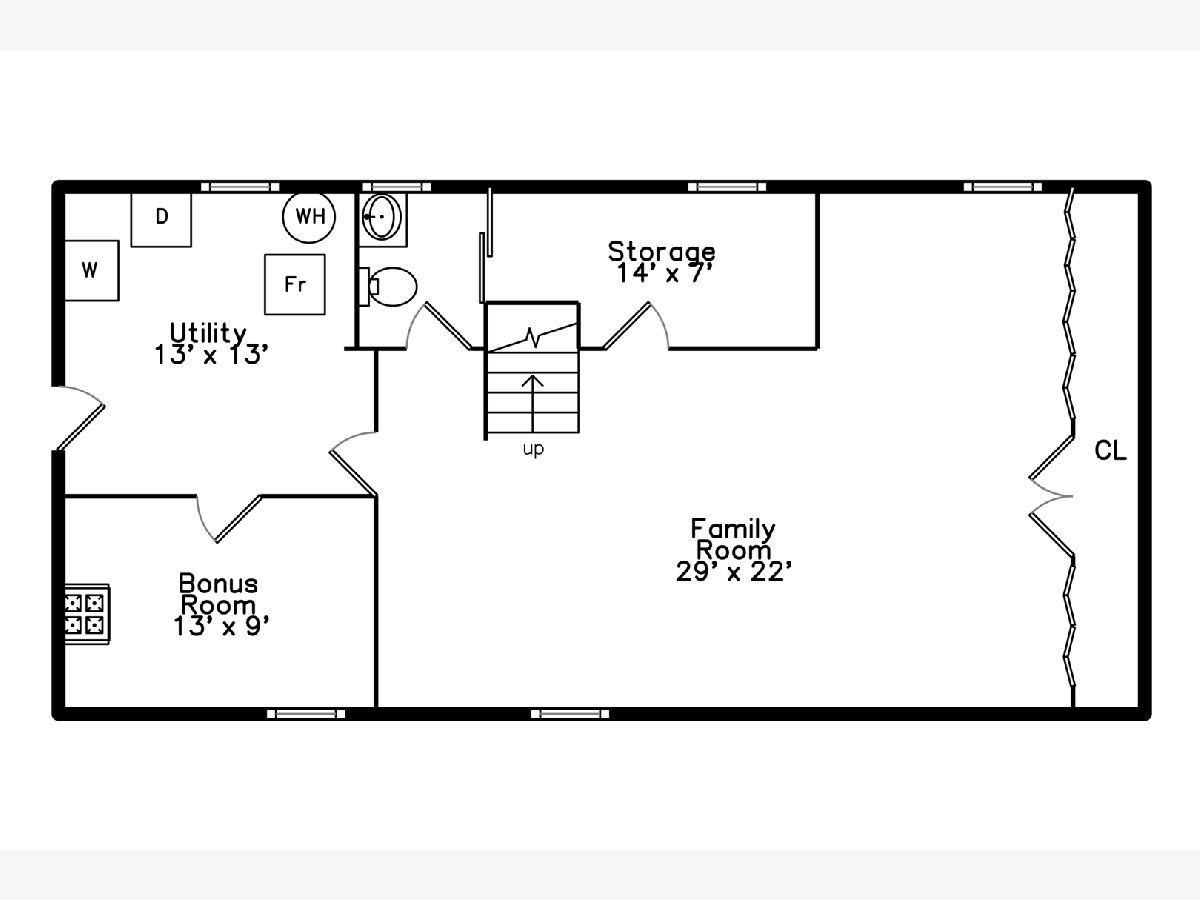


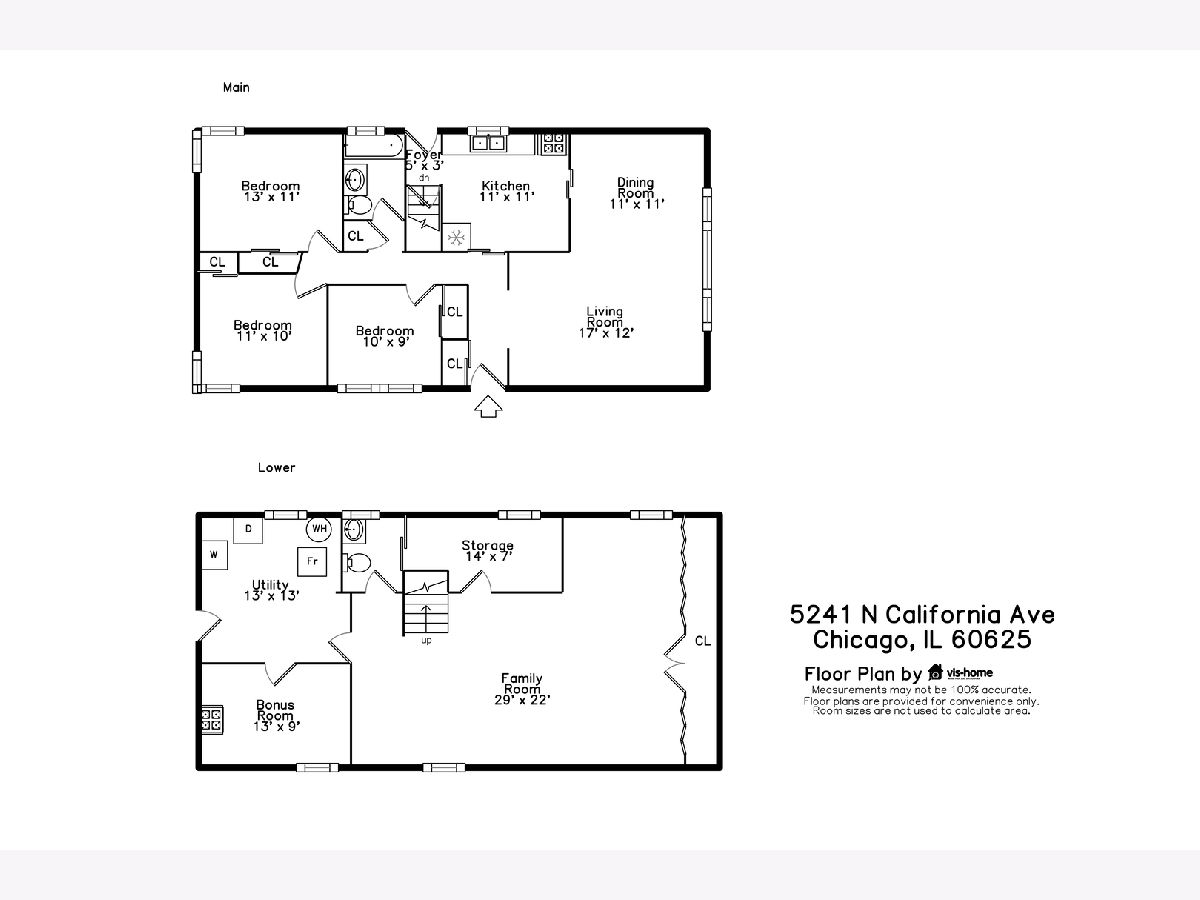
Room Specifics
Total Bedrooms: 3
Bedrooms Above Ground: 3
Bedrooms Below Ground: 0
Dimensions: —
Floor Type: Vinyl
Dimensions: —
Floor Type: Vinyl
Full Bathrooms: 2
Bathroom Amenities: —
Bathroom in Basement: 1
Rooms: Bonus Room,Storage
Basement Description: Partially Finished
Other Specifics
| 2 | |
| Concrete Perimeter | |
| — | |
| Storms/Screens | |
| Fenced Yard | |
| 30 X 125 | |
| — | |
| None | |
| First Floor Full Bath | |
| Range, Refrigerator | |
| Not in DB | |
| Curbs, Sidewalks, Street Lights, Street Paved | |
| — | |
| — | |
| — |
Tax History
| Year | Property Taxes |
|---|---|
| 2021 | $688 |
Contact Agent
Nearby Similar Homes
Nearby Sold Comparables
Contact Agent
Listing Provided By
Dream Town Realty

