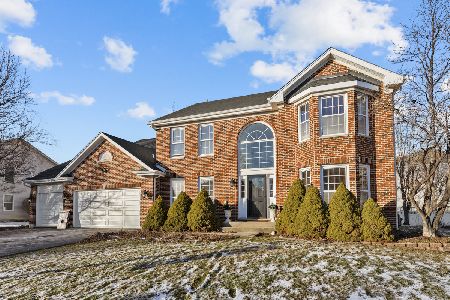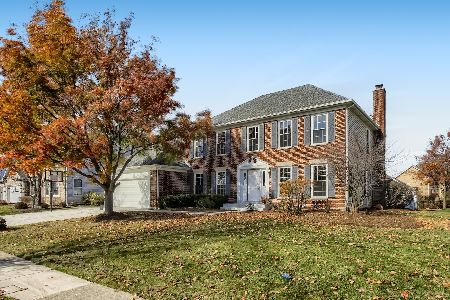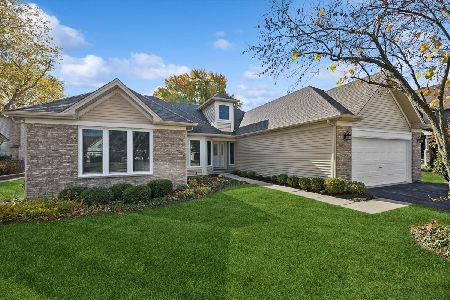5241 Elliott Drive, Hoffman Estates, Illinois 60192
$465,000
|
Sold
|
|
| Status: | Closed |
| Sqft: | 2,450 |
| Cost/Sqft: | $198 |
| Beds: | 4 |
| Baths: | 4 |
| Year Built: | 1994 |
| Property Taxes: | $7,314 |
| Days On Market: | 3675 |
| Lot Size: | 0,26 |
Description
Barrington School District 220! Beautifully maintained home in Estates of Deer Crossing sits on an oversized cul-de-sac lot. Brand new kitchen with hardwood floors, cherry cabinets,granite counters, center island, glass tile backsplash and stainless steel appliances and laundry room with new high efficiency washer/dryer. Family room is sun filled with large newer Pella windows, vaulted ceiling, hardwood floors and fireplace that flows to eating area and kitchen. Master bedroom suite with vaulted ceiling, walk in closet, soaking tub,shower and double vanity. 3 additional well appointed bedrooms and 2.1 additional baths. Finished lower level that features entertaining space, wet bar with dishwasher and frig. and full bath. Newer roof, siding, windows, exterior doors including garage door and mechanicals. Close to all amenities, tollway and shopping. Do not miss seeing this home. Prepare to be impressed!
Property Specifics
| Single Family | |
| — | |
| Traditional | |
| 1994 | |
| Partial | |
| MANCHESTER | |
| No | |
| 0.26 |
| Cook | |
| Estates Of Deer Crossing | |
| 350 / Annual | |
| Other | |
| Lake Michigan | |
| Public Sewer | |
| 09119327 | |
| 06092030130000 |
Nearby Schools
| NAME: | DISTRICT: | DISTANCE: | |
|---|---|---|---|
|
Grade School
Barbara B Rose Elementary School |
220 | — | |
|
Middle School
Barrington Middle School Prairie |
220 | Not in DB | |
|
High School
Barrington High School |
220 | Not in DB | |
Property History
| DATE: | EVENT: | PRICE: | SOURCE: |
|---|---|---|---|
| 25 Mar, 2016 | Sold | $465,000 | MRED MLS |
| 2 Feb, 2016 | Under contract | $485,000 | MRED MLS |
| 18 Jan, 2016 | Listed for sale | $485,000 | MRED MLS |
Room Specifics
Total Bedrooms: 4
Bedrooms Above Ground: 4
Bedrooms Below Ground: 0
Dimensions: —
Floor Type: Carpet
Dimensions: —
Floor Type: Carpet
Dimensions: —
Floor Type: Carpet
Full Bathrooms: 4
Bathroom Amenities: Separate Shower,Double Sink,Soaking Tub
Bathroom in Basement: 1
Rooms: Eating Area,Foyer,Recreation Room
Basement Description: Partially Finished
Other Specifics
| 2 | |
| Concrete Perimeter | |
| Asphalt | |
| Patio | |
| Cul-De-Sac | |
| 60X117X75X58X115 | |
| — | |
| Full | |
| Vaulted/Cathedral Ceilings, Skylight(s), Bar-Wet, Hardwood Floors, First Floor Laundry | |
| Microwave, Dishwasher, Refrigerator, Bar Fridge, Freezer, Washer, Dryer, Disposal | |
| Not in DB | |
| Sidewalks, Street Lights, Street Paved | |
| — | |
| — | |
| Wood Burning, Gas Starter |
Tax History
| Year | Property Taxes |
|---|---|
| 2016 | $7,314 |
Contact Agent
Nearby Similar Homes
Nearby Sold Comparables
Contact Agent
Listing Provided By
Berkshire Hathaway HomeServices Visions Realty







