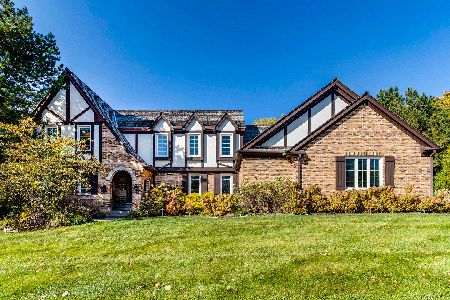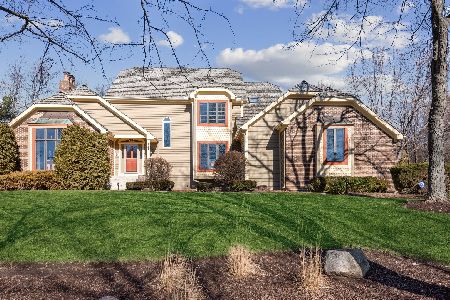5242 Torrey Pine Circle, Long Grove, Illinois 60047
$600,000
|
Sold
|
|
| Status: | Closed |
| Sqft: | 3,130 |
| Cost/Sqft: | $198 |
| Beds: | 5 |
| Baths: | 3 |
| Year Built: | 1989 |
| Property Taxes: | $15,967 |
| Days On Market: | 5723 |
| Lot Size: | 1,50 |
Description
Magnificent Bright Tudor style home nestled on the 1.5 acres of the most desirable property in Briarcrest lined by conservancy & close to pond. Expansive two-tiered private deck. Enhanced by fluted moldings & wainscoting, skylits, white six panel doors, HW floors, vaulted ceilings french doors. Open kit. w/island/desk. Main flr. Stdy. Mstr. bed/suite w/sit. rm, whlpool. Eng. base w/sauna/exer. rm. Blue ribbon schools
Property Specifics
| Single Family | |
| — | |
| Tudor | |
| 1989 | |
| Full,English | |
| — | |
| No | |
| 1.5 |
| Lake | |
| Briarcrest | |
| 2100 / Annual | |
| Other | |
| Shared Well | |
| Public Sewer | |
| 07536970 | |
| 15203010060000 |
Nearby Schools
| NAME: | DISTRICT: | DISTANCE: | |
|---|---|---|---|
|
Grade School
Country Meadows Elementary Schoo |
96 | — | |
|
Middle School
Woodlawn Middle School |
96 | Not in DB | |
|
High School
Adlai E Stevenson High School |
125 | Not in DB | |
Property History
| DATE: | EVENT: | PRICE: | SOURCE: |
|---|---|---|---|
| 14 Mar, 2011 | Sold | $600,000 | MRED MLS |
| 9 Feb, 2011 | Under contract | $620,000 | MRED MLS |
| — | Last price change | $640,000 | MRED MLS |
| 24 May, 2010 | Listed for sale | $695,000 | MRED MLS |
| 9 Aug, 2021 | Sold | $700,000 | MRED MLS |
| 16 Jul, 2021 | Under contract | $675,000 | MRED MLS |
| 8 Jun, 2021 | Listed for sale | $675,000 | MRED MLS |
| 11 Jan, 2023 | Sold | $800,000 | MRED MLS |
| 30 Oct, 2022 | Under contract | $769,900 | MRED MLS |
| 21 Oct, 2022 | Listed for sale | $769,900 | MRED MLS |
Room Specifics
Total Bedrooms: 5
Bedrooms Above Ground: 5
Bedrooms Below Ground: 0
Dimensions: —
Floor Type: Carpet
Dimensions: —
Floor Type: Carpet
Dimensions: —
Floor Type: Carpet
Dimensions: —
Floor Type: —
Full Bathrooms: 3
Bathroom Amenities: Whirlpool,Separate Shower,Double Sink
Bathroom in Basement: 0
Rooms: Bedroom 5,Den,Exercise Room,Recreation Room
Basement Description: Finished
Other Specifics
| 3 | |
| Concrete Perimeter | |
| Asphalt | |
| Deck | |
| Cul-De-Sac,Landscaped | |
| 287X226X55X335X48 | |
| Unfinished | |
| Full | |
| Vaulted/Cathedral Ceilings, Skylight(s), Sauna/Steam Room, Hot Tub, Bar-Dry | |
| Double Oven, Microwave, Dishwasher, Refrigerator, Washer, Dryer, Disposal | |
| Not in DB | |
| Water Rights, Street Paved | |
| — | |
| — | |
| Wood Burning, Gas Starter |
Tax History
| Year | Property Taxes |
|---|---|
| 2011 | $15,967 |
| 2021 | $18,482 |
| 2023 | $18,169 |
Contact Agent
Nearby Similar Homes
Nearby Sold Comparables
Contact Agent
Listing Provided By
Baird & Warner









