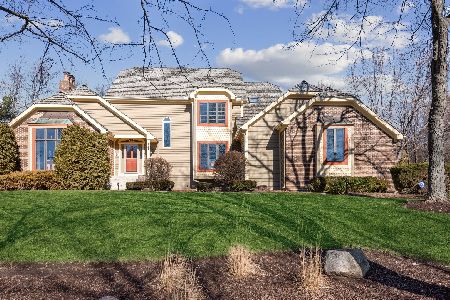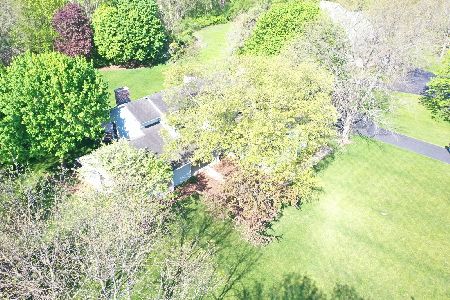5243 Hilltop Road, Long Grove, Illinois 60047
$557,000
|
Sold
|
|
| Status: | Closed |
| Sqft: | 3,556 |
| Cost/Sqft: | $163 |
| Beds: | 4 |
| Baths: | 4 |
| Year Built: | 1989 |
| Property Taxes: | $18,753 |
| Days On Market: | 2093 |
| Lot Size: | 1,10 |
Description
The water, nature, and conservancy views will impress you in this wonderful 5 Bedrm, 3.5 bath colonial, which sits high on a hill. Formal living room and dining room with lots of natural light, spacious family room, with fireplace, den/office with vaulted ceilings and skylights, opens to Juliet balcony. Custom wainscoting throughout Gourmet kitchen with hardwood floors, large island with quartz counters, custom backsplash, dbl Wolf ovens, and dramatic turret style eating area with wall of windows and french door out to the deck. Master Suite with vaulted ceilings, sitting room, ultra bath with walk-in shower and beautiful tub with window surround, dbl bowl vanity, Calif. walk-in closet. Finished basement with 5th bedrm, and full bath with shower. Newer HVAC, 3 car oversized garage, and award winning Stevenson High School. You will be impressed!
Property Specifics
| Single Family | |
| — | |
| Colonial | |
| 1989 | |
| Full | |
| — | |
| No | |
| 1.1 |
| Lake | |
| Briarcrest | |
| 2800 / Annual | |
| Water,Snow Removal | |
| Community Well | |
| Public Sewer | |
| 10702917 | |
| 15203010030000 |
Nearby Schools
| NAME: | DISTRICT: | DISTANCE: | |
|---|---|---|---|
|
Grade School
Country Meadows Elementary Schoo |
96 | — | |
|
Middle School
Woodlawn Middle School |
96 | Not in DB | |
|
High School
Adlai E Stevenson High School |
125 | Not in DB | |
Property History
| DATE: | EVENT: | PRICE: | SOURCE: |
|---|---|---|---|
| 12 Dec, 2013 | Sold | $630,000 | MRED MLS |
| 14 Oct, 2013 | Under contract | $650,000 | MRED MLS |
| — | Last price change | $660,000 | MRED MLS |
| 2 Jul, 2013 | Listed for sale | $695,000 | MRED MLS |
| 14 Aug, 2020 | Sold | $557,000 | MRED MLS |
| 2 Jun, 2020 | Under contract | $579,000 | MRED MLS |
| 1 May, 2020 | Listed for sale | $579,000 | MRED MLS |
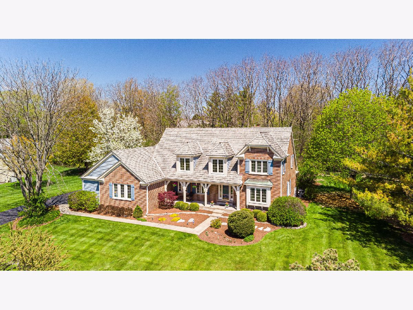
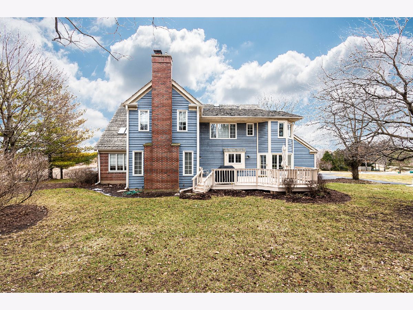
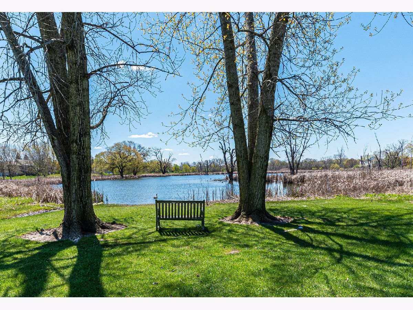
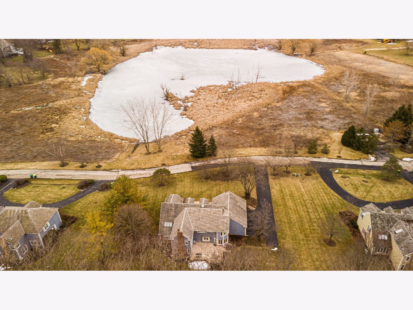
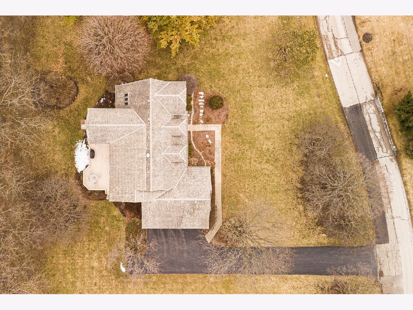
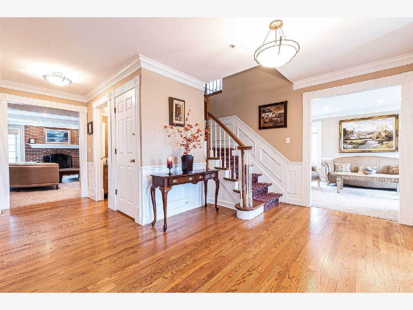
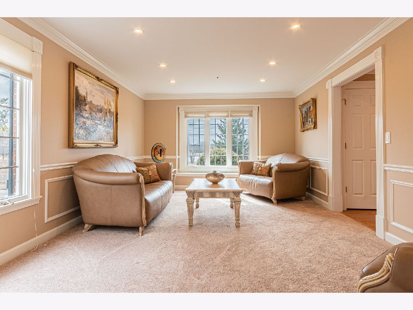
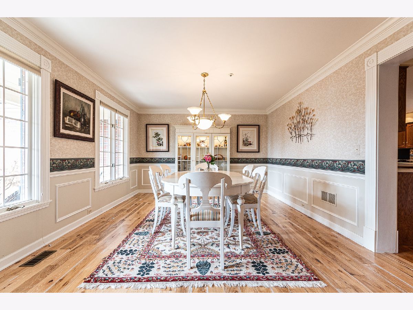
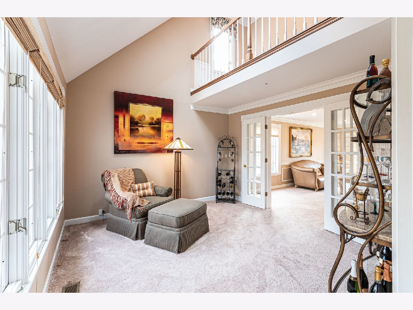
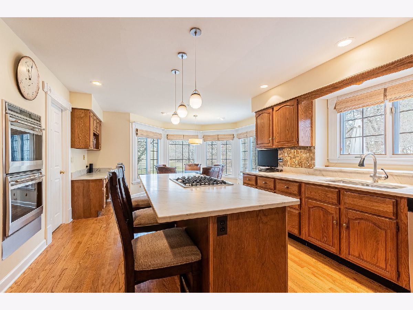
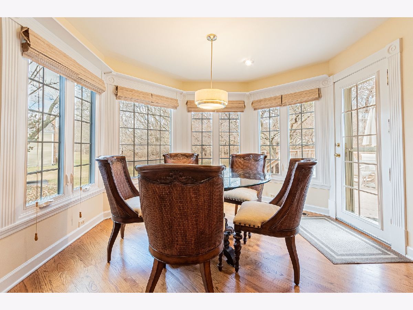
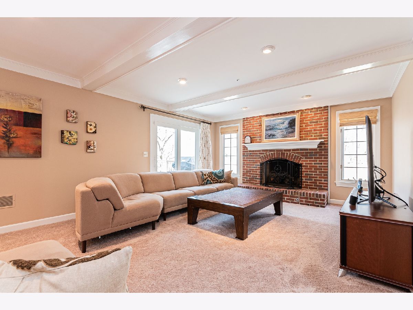
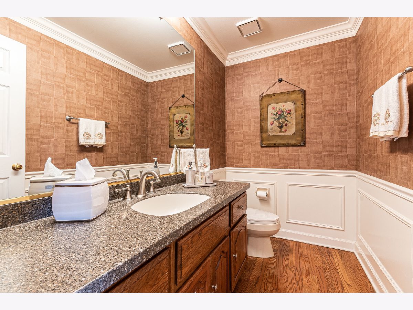
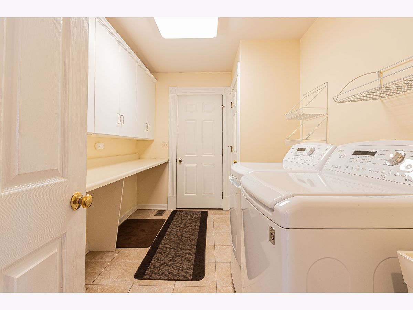
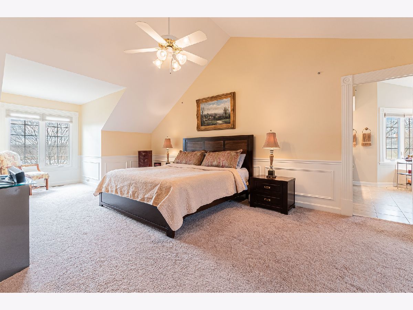
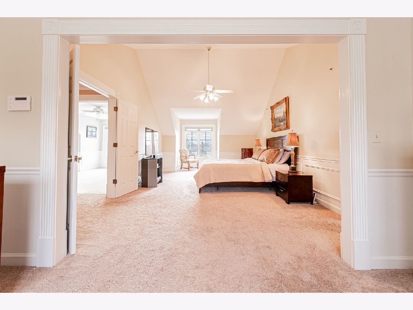
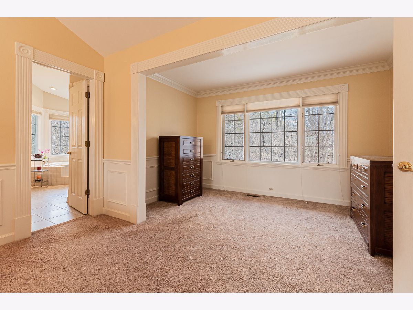
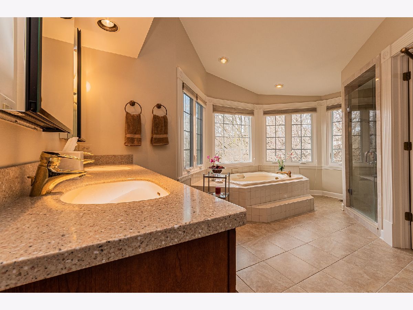
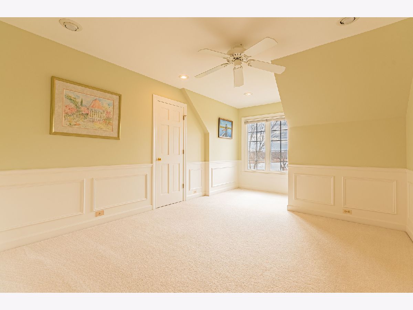
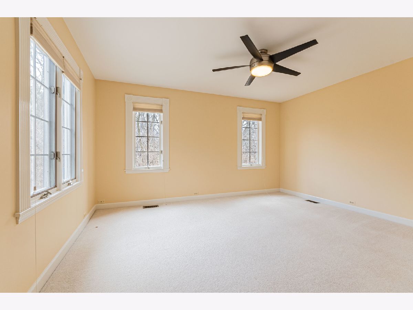
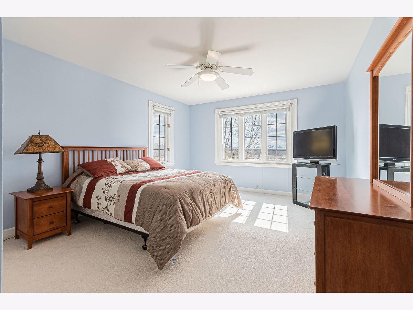
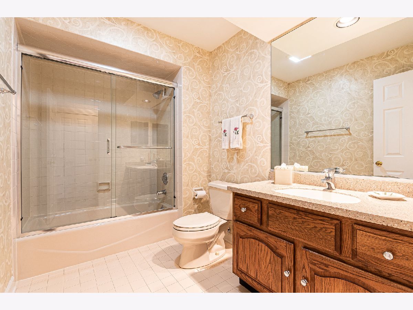
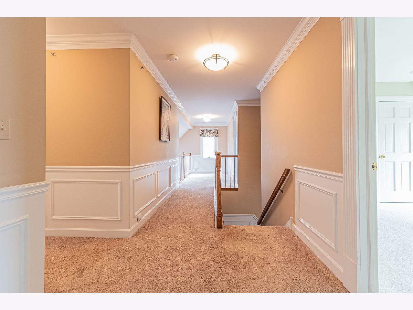
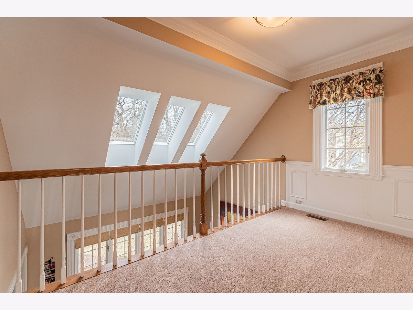
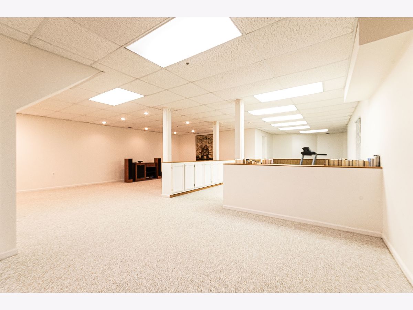
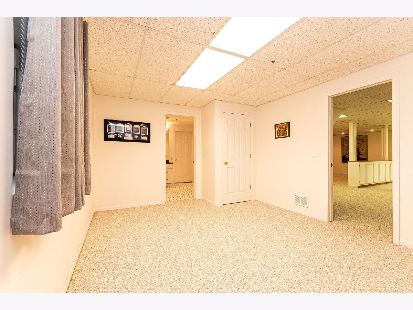
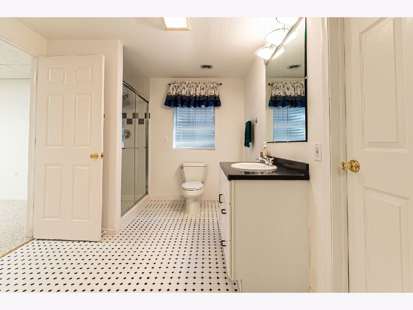
Room Specifics
Total Bedrooms: 5
Bedrooms Above Ground: 4
Bedrooms Below Ground: 1
Dimensions: —
Floor Type: Carpet
Dimensions: —
Floor Type: Carpet
Dimensions: —
Floor Type: Carpet
Dimensions: —
Floor Type: —
Full Bathrooms: 4
Bathroom Amenities: Separate Shower,Double Sink,Garden Tub
Bathroom in Basement: 1
Rooms: Bedroom 5,Den,Loft,Sitting Room,Recreation Room
Basement Description: Finished
Other Specifics
| 3 | |
| Concrete Perimeter | |
| — | |
| Deck, Storms/Screens | |
| Wetlands adjacent,Water View,Wooded,Mature Trees | |
| 286X178X247X102X81 | |
| Unfinished | |
| Full | |
| Vaulted/Cathedral Ceilings, Hardwood Floors, First Floor Laundry, Walk-In Closet(s) | |
| Double Oven, Microwave, Dishwasher, Refrigerator, Washer, Dryer, Disposal, Stainless Steel Appliance(s) | |
| Not in DB | |
| — | |
| — | |
| — | |
| Gas Log |
Tax History
| Year | Property Taxes |
|---|---|
| 2013 | $15,339 |
| 2020 | $18,753 |
Contact Agent
Nearby Similar Homes
Nearby Sold Comparables
Contact Agent
Listing Provided By
RE/MAX Suburban





