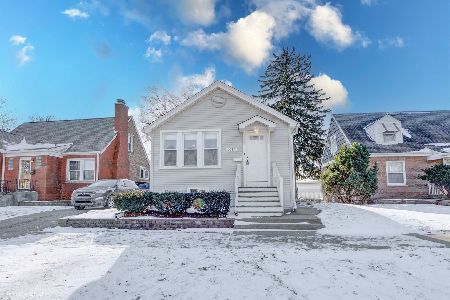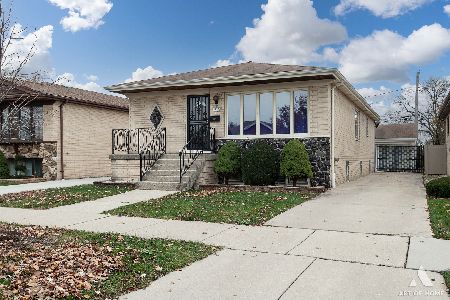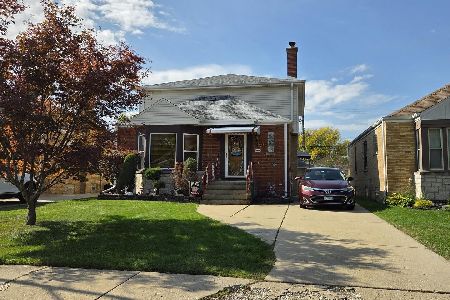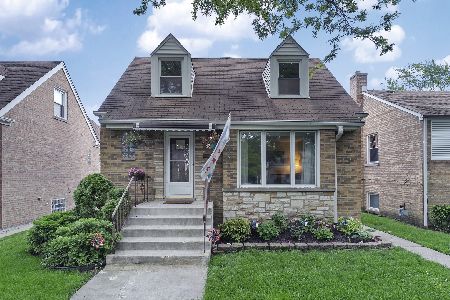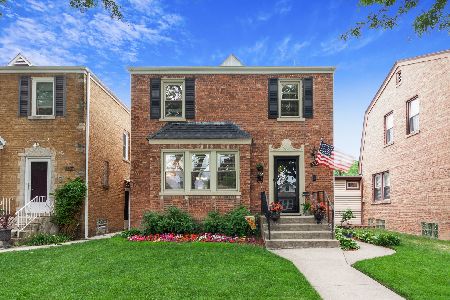5243 New England Avenue, Norwood Park, Chicago, Illinois 60656
$383,000
|
Sold
|
|
| Status: | Closed |
| Sqft: | 2,100 |
| Cost/Sqft: | $190 |
| Beds: | 3 |
| Baths: | 2 |
| Year Built: | 1939 |
| Property Taxes: | $0 |
| Days On Market: | 1991 |
| Lot Size: | 0,00 |
Description
Architecturally unique single family home on quiet, tree-lined street. 3 levels of finished living space plus full, dry basement ready for your ideas! First floor with large living room/dining room and a bedroom with full bath! Kitchen with newer appliances, granite counters and oak cabinets. Second floor offers two huge bedrooms w/vaulted ceilings and skylights. Master suite w/whirlpool, separate shower, walk in closet and balcony. Exceptional space on 3rd level could be 4th bedroom, rec. room, office etc!! Hardwood Floors. Custom windows with loads of natural light. Dual zoned central air/gas forced heat. New hot water heater. Mudroom off kitchen leads to deck & fully fenced yard. Incredible location close to schools, parks, shopping, transportation!
Property Specifics
| Single Family | |
| — | |
| Contemporary | |
| 1939 | |
| Full | |
| — | |
| No | |
| — |
| Cook | |
| — | |
| 0 / Not Applicable | |
| None | |
| Lake Michigan,Public | |
| Public Sewer | |
| 10826834 | |
| 13071340030000 |
Nearby Schools
| NAME: | DISTRICT: | DISTANCE: | |
|---|---|---|---|
|
Grade School
Garvey Elementary School |
299 | — | |
|
Middle School
Garvey Elementary School |
299 | Not in DB | |
|
High School
Taft High School |
299 | Not in DB | |
Property History
| DATE: | EVENT: | PRICE: | SOURCE: |
|---|---|---|---|
| 31 May, 2011 | Sold | $250,000 | MRED MLS |
| 5 Apr, 2011 | Under contract | $247,500 | MRED MLS |
| 25 Mar, 2011 | Listed for sale | $247,500 | MRED MLS |
| 2 Oct, 2020 | Sold | $383,000 | MRED MLS |
| 25 Aug, 2020 | Under contract | $399,900 | MRED MLS |
| 21 Aug, 2020 | Listed for sale | $399,900 | MRED MLS |
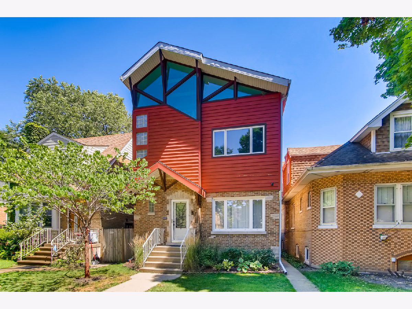
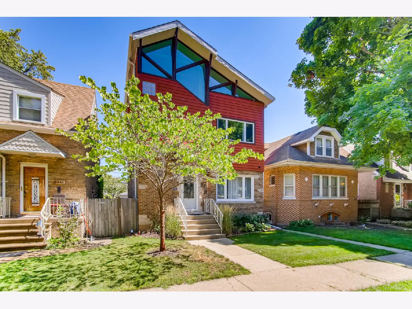
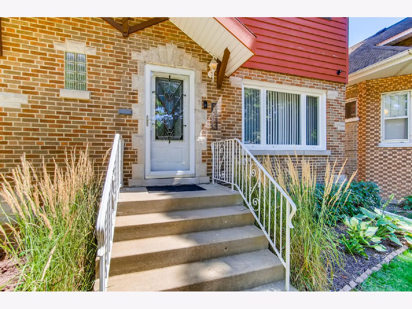
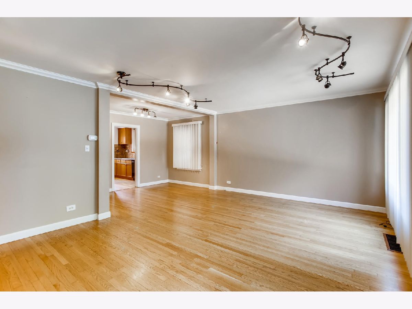
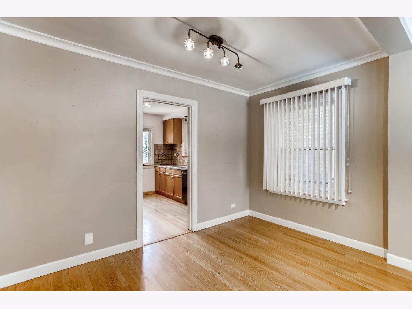
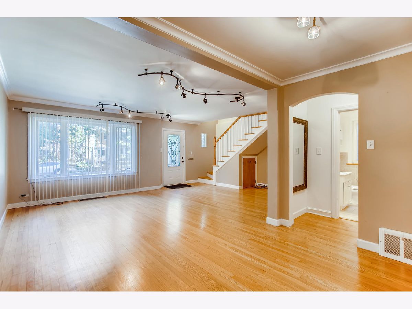
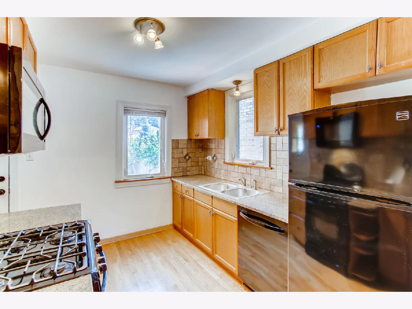
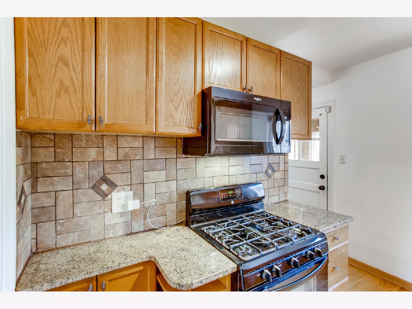
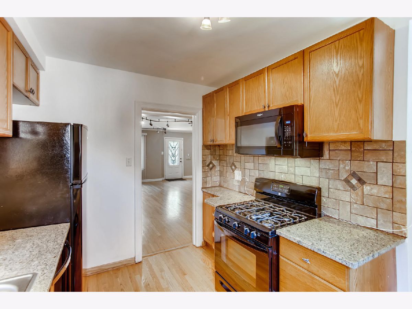
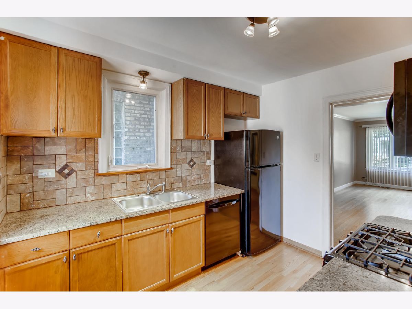
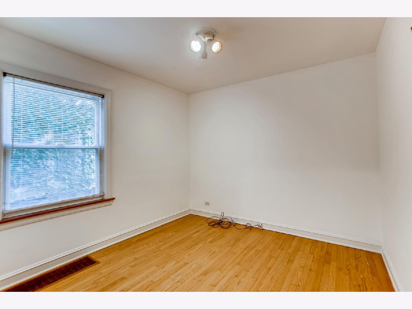
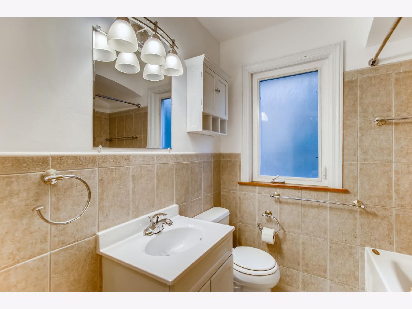
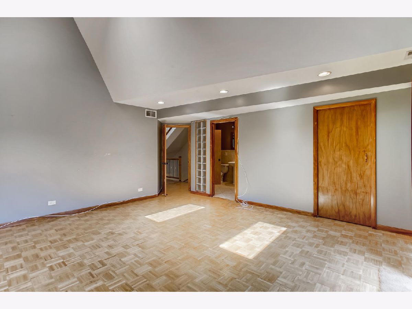
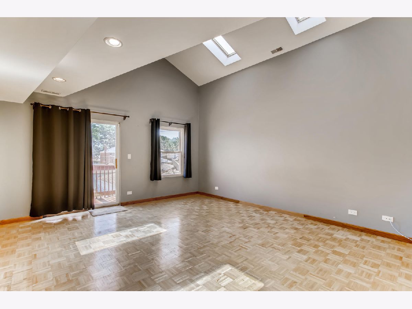
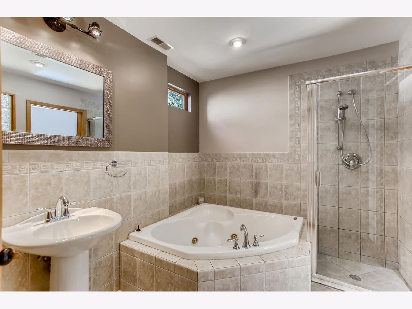
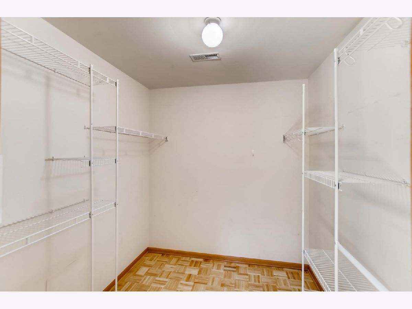
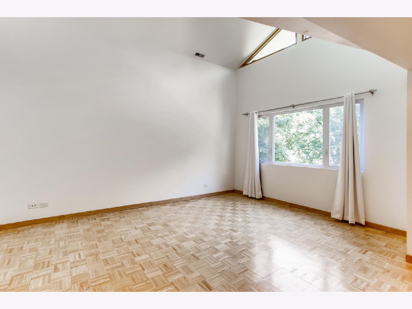
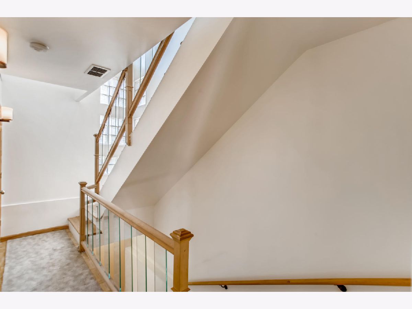
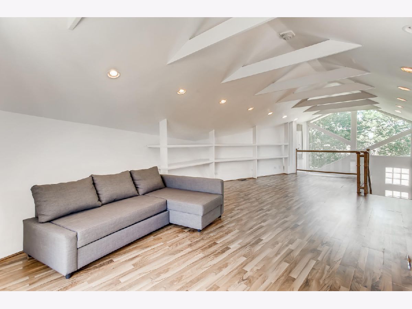
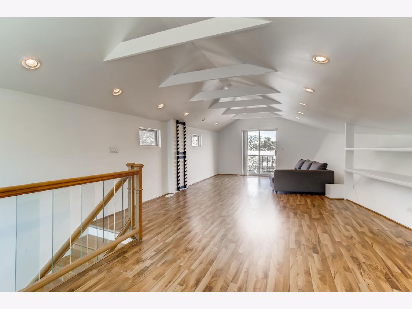
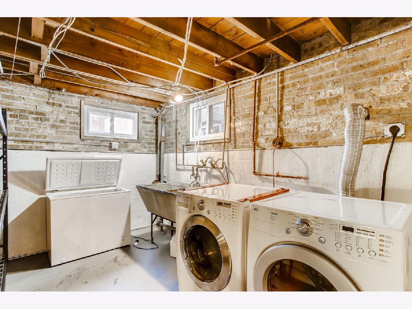
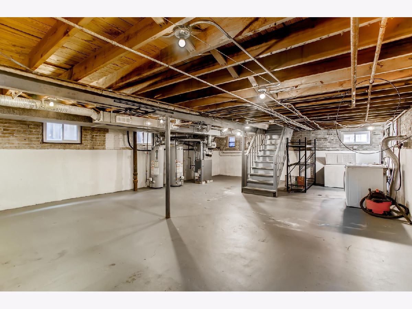
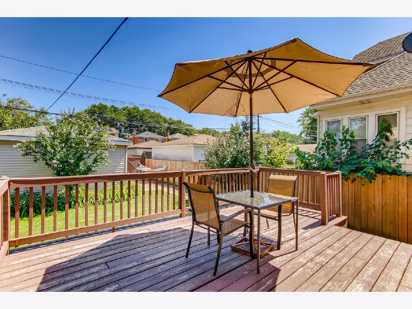
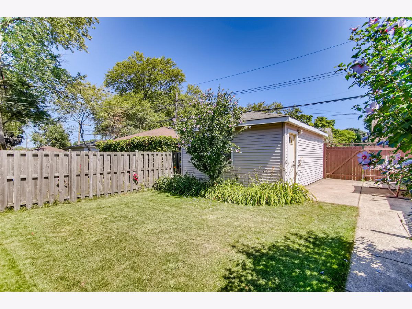
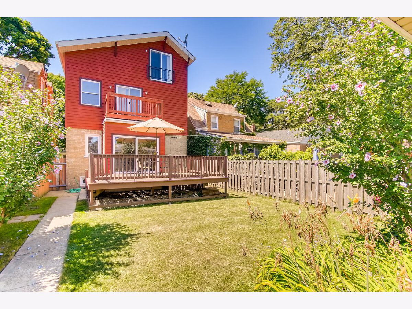
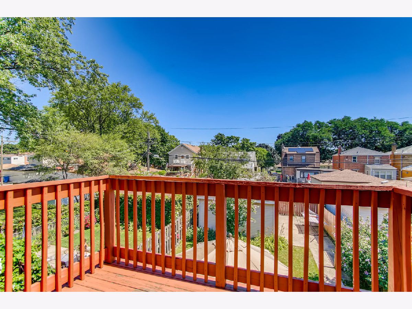
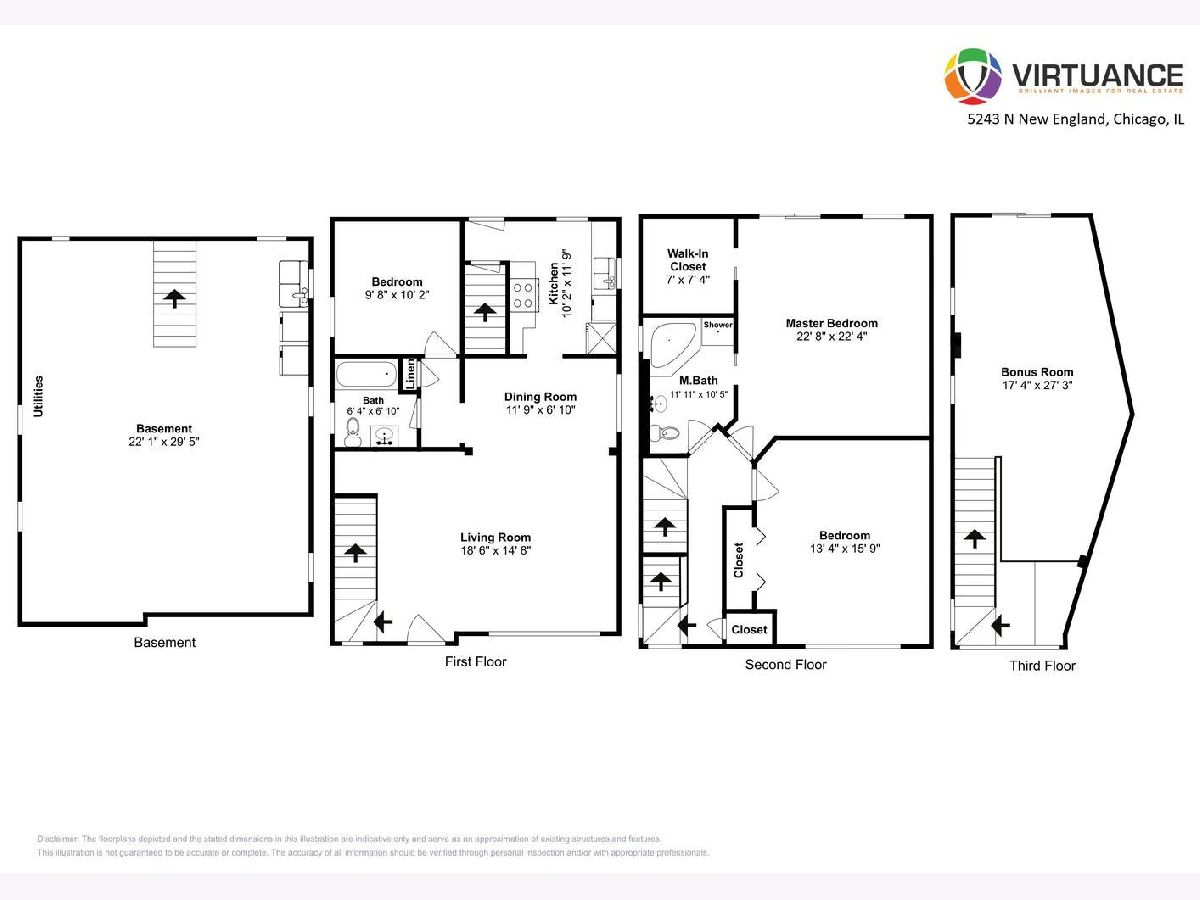
Room Specifics
Total Bedrooms: 3
Bedrooms Above Ground: 3
Bedrooms Below Ground: 0
Dimensions: —
Floor Type: Hardwood
Dimensions: —
Floor Type: Hardwood
Full Bathrooms: 2
Bathroom Amenities: Whirlpool,Separate Shower
Bathroom in Basement: 0
Rooms: Great Room
Basement Description: Unfinished
Other Specifics
| 1 | |
| Brick/Mortar,Concrete Perimeter | |
| Concrete | |
| Balcony, Deck, Porch | |
| — | |
| 39X125 | |
| Full | |
| Full | |
| Vaulted/Cathedral Ceilings, Skylight(s), Hardwood Floors, Wood Laminate Floors, First Floor Bedroom, Walk-In Closet(s) | |
| Range, Microwave, Dishwasher, Refrigerator, Freezer, Washer, Dryer | |
| Not in DB | |
| Park, Sidewalks, Street Lights, Street Paved | |
| — | |
| — | |
| — |
Tax History
| Year | Property Taxes |
|---|---|
| 2011 | $4,479 |
Contact Agent
Nearby Similar Homes
Nearby Sold Comparables
Contact Agent
Listing Provided By
Keller Williams Realty Ptnr,LL


