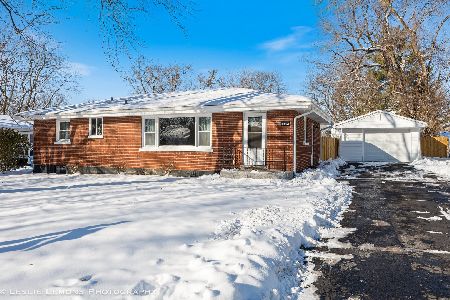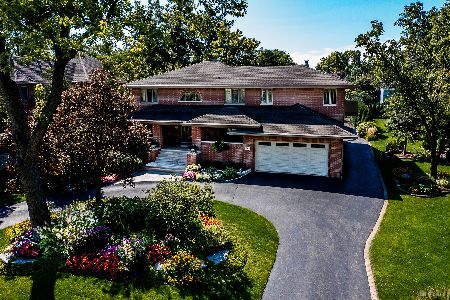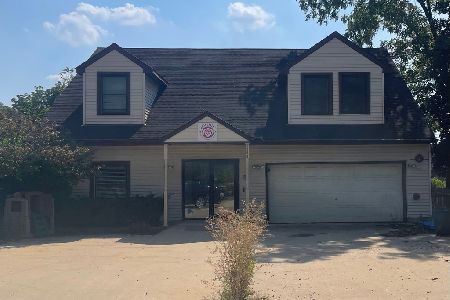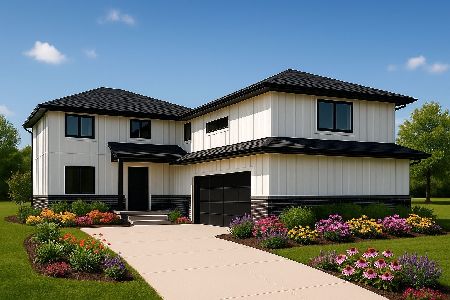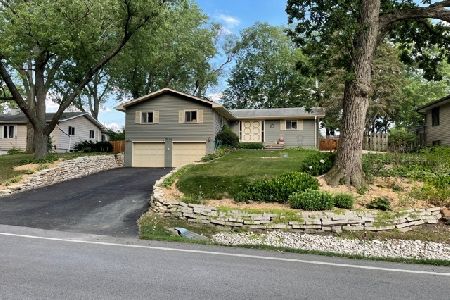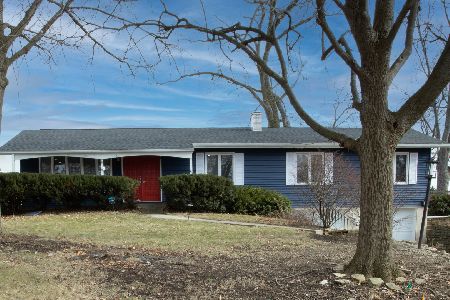5243 Oakview Drive, Lisle, Illinois 60532
$269,900
|
Sold
|
|
| Status: | Closed |
| Sqft: | 1,480 |
| Cost/Sqft: | $182 |
| Beds: | 3 |
| Baths: | 2 |
| Year Built: | 1959 |
| Property Taxes: | $5,783 |
| Days On Market: | 2438 |
| Lot Size: | 0,31 |
Description
TRULY A GEM! SPACIOUS, CHARMING, AND AFFORDABLE! This adorable 3 bedroom raised ranch is move-in ready and sure to please! Located in the popular Oakview subdivision. Fabulous lay-out offers an expansive foyer, L-shaped living room dining room area with walls of windows offering breathtaking views, large kitchen with attached eating area, 3 bedrooms with gleaming hardwood floors, all newly painted in today's neutrals, and crown moldings throughout. Updated electrical (2018). But there's more! Enjoy all the views of nature from the charming 3-season room overlooking the lush oversized lot with mature trees and rolling landscape. The lower level features an office area, family room/rec area with bar and wood-burning fireplace, and utility area offering additional storage. Sensational location, walking distance to train and downtown Lisle, schools, shopping, entertainment. 355, I-88, just minutes away. Meticulously maintained and absolutely adorable! New elementary school 2019-2020.
Property Specifics
| Single Family | |
| — | |
| — | |
| 1959 | |
| Full | |
| — | |
| No | |
| 0.31 |
| Du Page | |
| Oakview | |
| 0 / Not Applicable | |
| None | |
| Lake Michigan | |
| Public Sewer, Sewer-Storm | |
| 10382417 | |
| 0810406004 |
Nearby Schools
| NAME: | DISTRICT: | DISTANCE: | |
|---|---|---|---|
|
Middle School
Lisle Junior High School |
202 | Not in DB | |
|
High School
Lisle High School |
202 | Not in DB | |
Property History
| DATE: | EVENT: | PRICE: | SOURCE: |
|---|---|---|---|
| 24 Jul, 2019 | Sold | $269,900 | MRED MLS |
| 30 May, 2019 | Under contract | $269,900 | MRED MLS |
| 16 May, 2019 | Listed for sale | $269,900 | MRED MLS |
| 8 Oct, 2021 | Sold | $320,000 | MRED MLS |
| 10 Sep, 2021 | Under contract | $324,900 | MRED MLS |
| 1 Sep, 2021 | Listed for sale | $324,900 | MRED MLS |
Room Specifics
Total Bedrooms: 3
Bedrooms Above Ground: 3
Bedrooms Below Ground: 0
Dimensions: —
Floor Type: Hardwood
Dimensions: —
Floor Type: Hardwood
Full Bathrooms: 2
Bathroom Amenities: —
Bathroom in Basement: 0
Rooms: Recreation Room,Utility Room-Lower Level,Foyer,Sun Room,Eating Area
Basement Description: Partially Finished
Other Specifics
| 2 | |
| — | |
| Asphalt | |
| Storms/Screens | |
| — | |
| 85X181X79X164 | |
| — | |
| — | |
| Bar-Dry, Hardwood Floors, First Floor Bedroom, First Floor Full Bath | |
| Range, Microwave, Refrigerator, Washer, Dryer | |
| Not in DB | |
| Street Lights, Street Paved | |
| — | |
| — | |
| Wood Burning |
Tax History
| Year | Property Taxes |
|---|---|
| 2019 | $5,783 |
| 2021 | $6,505 |
Contact Agent
Nearby Similar Homes
Nearby Sold Comparables
Contact Agent
Listing Provided By
Realty Executives Midwest

