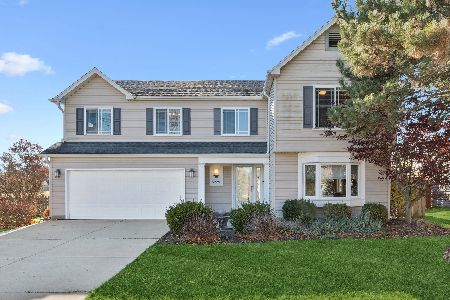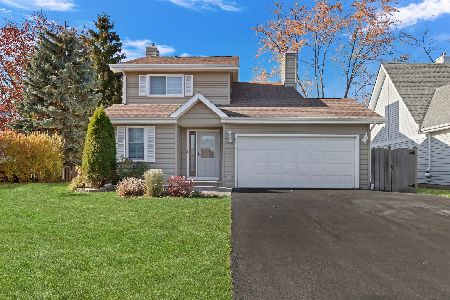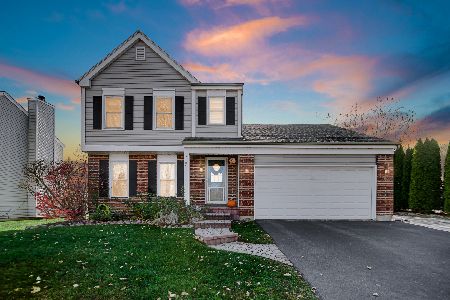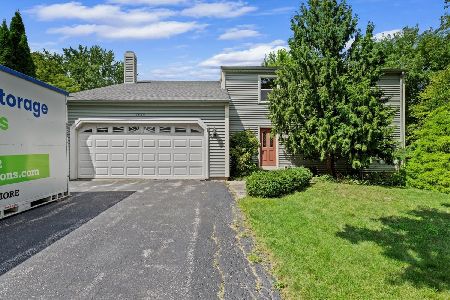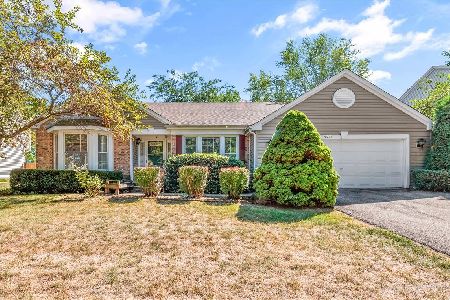5245 Conifer Lane, Gurnee, Illinois 60031
$295,000
|
Sold
|
|
| Status: | Closed |
| Sqft: | 2,190 |
| Cost/Sqft: | $137 |
| Beds: | 4 |
| Baths: | 3 |
| Year Built: | 1991 |
| Property Taxes: | $7,128 |
| Days On Market: | 1915 |
| Lot Size: | 0,23 |
Description
A little love and you have a gem. Great location in a lovely, friendly, active community. Walk in closets in 3 of the 4 bedrooms. Gas starter with wood burning fireplace in the family room. Laundry room on 1st floor. Unfinished partial basement with a crawl. New mechanicals in 2018. All new windows in 2015. Near I-94, Rt 41 and Gurnee Mills for convenient shopping and commuting. But far enough away to avoid traffic and noise.
Property Specifics
| Single Family | |
| — | |
| — | |
| 1991 | |
| Partial | |
| BALSAM | |
| No | |
| 0.23 |
| Lake | |
| Spruce Pointe | |
| — / Not Applicable | |
| None | |
| Lake Michigan,Public | |
| Public Sewer | |
| 10882148 | |
| 07104050290000 |
Nearby Schools
| NAME: | DISTRICT: | DISTANCE: | |
|---|---|---|---|
|
High School
Warren Township High School |
121 | Not in DB | |
Property History
| DATE: | EVENT: | PRICE: | SOURCE: |
|---|---|---|---|
| 2 Dec, 2020 | Sold | $295,000 | MRED MLS |
| 19 Oct, 2020 | Under contract | $300,000 | MRED MLS |
| 15 Oct, 2020 | Listed for sale | $300,000 | MRED MLS |
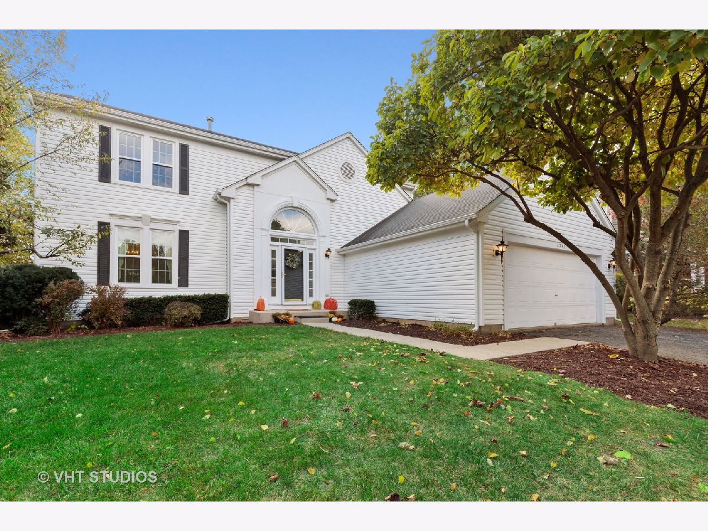
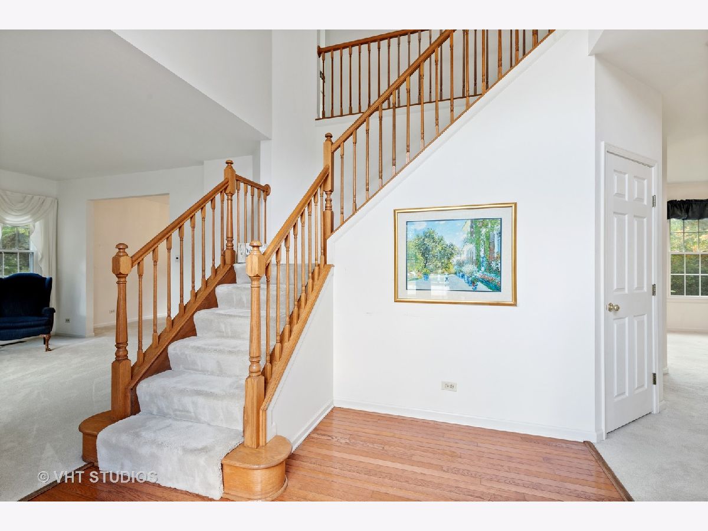
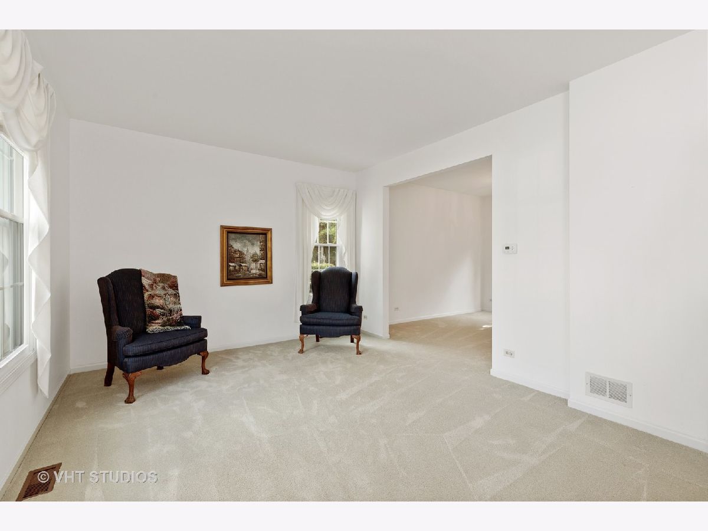
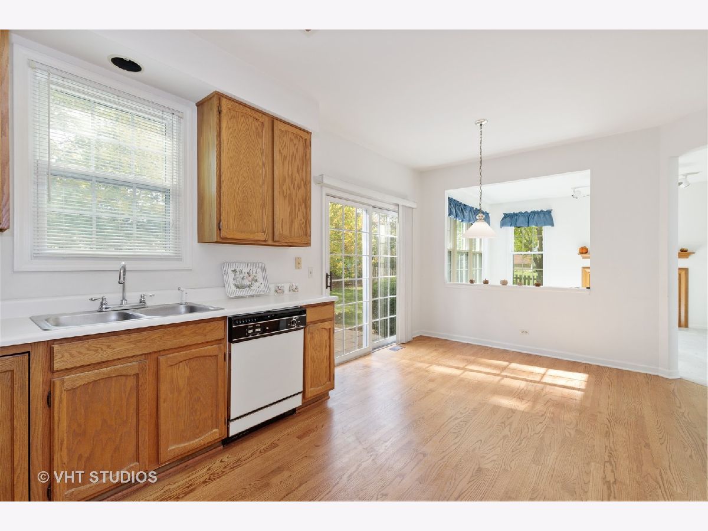
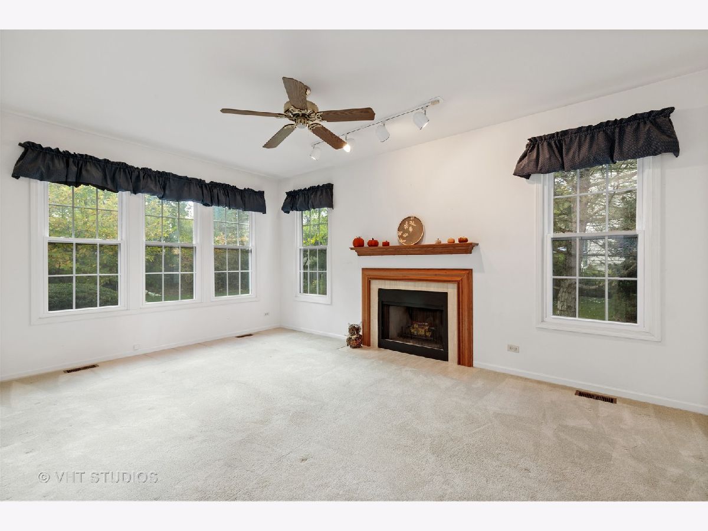
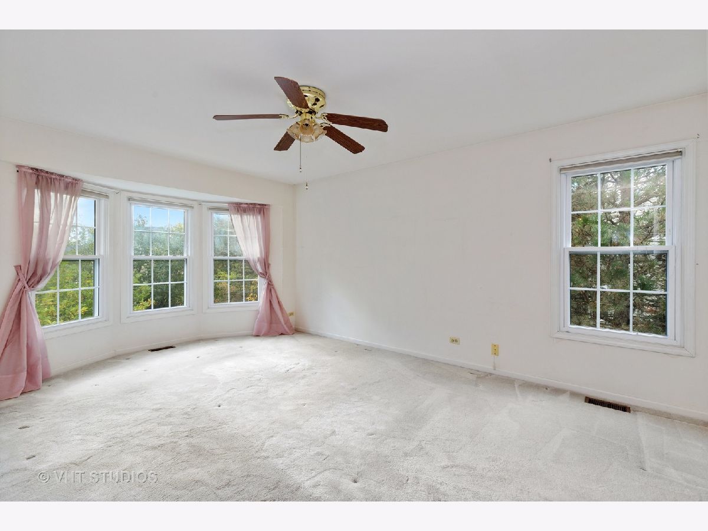
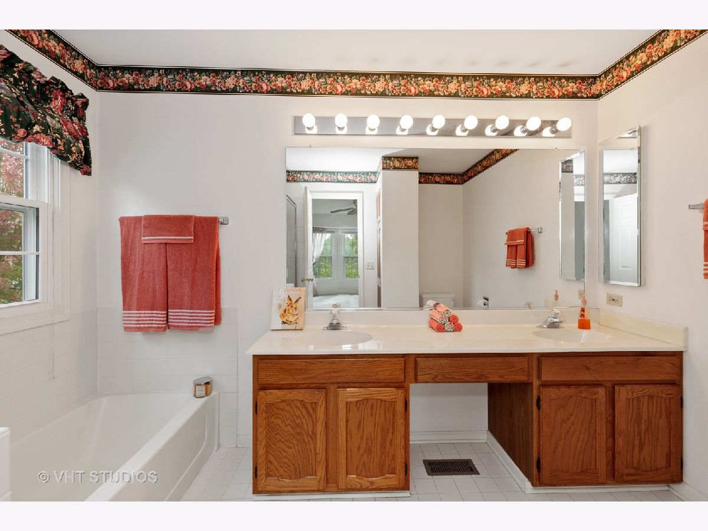
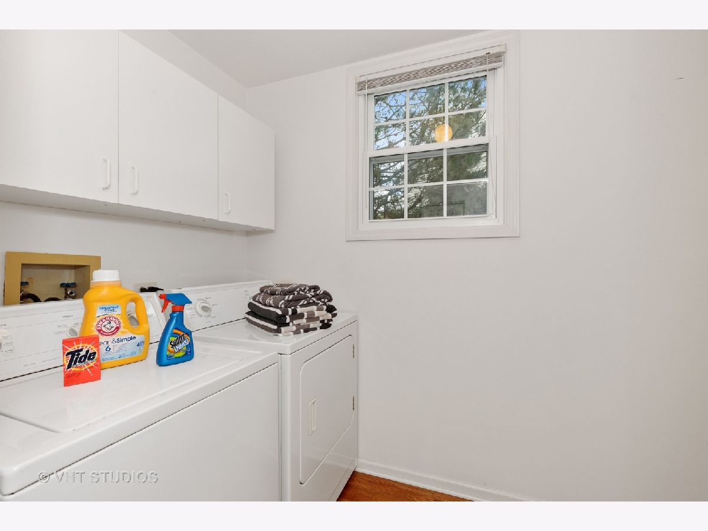
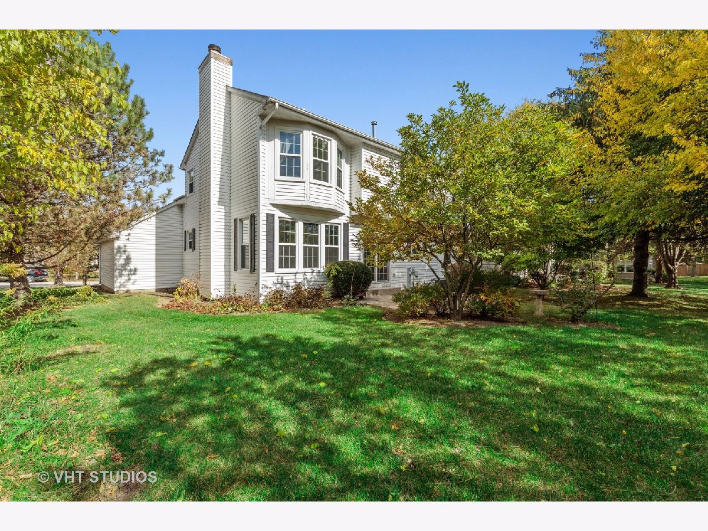
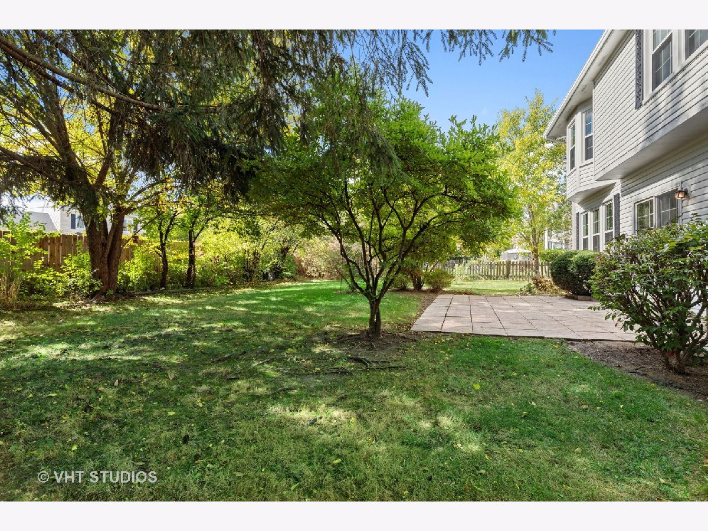
Room Specifics
Total Bedrooms: 4
Bedrooms Above Ground: 4
Bedrooms Below Ground: 0
Dimensions: —
Floor Type: Carpet
Dimensions: —
Floor Type: Carpet
Dimensions: —
Floor Type: Carpet
Full Bathrooms: 3
Bathroom Amenities: Separate Shower,Double Sink,Soaking Tub
Bathroom in Basement: 0
Rooms: No additional rooms
Basement Description: Unfinished
Other Specifics
| 2 | |
| Concrete Perimeter | |
| Asphalt | |
| Patio, Storms/Screens | |
| — | |
| 127 X 80 | |
| — | |
| Full | |
| First Floor Laundry, Walk-In Closet(s), Separate Dining Room, Some Wall-To-Wall Cp | |
| Range, Dishwasher, Refrigerator, Washer, Dryer | |
| Not in DB | |
| — | |
| — | |
| — | |
| Gas Log |
Tax History
| Year | Property Taxes |
|---|---|
| 2020 | $7,128 |
Contact Agent
Nearby Similar Homes
Nearby Sold Comparables
Contact Agent
Listing Provided By
Baird & Warner

