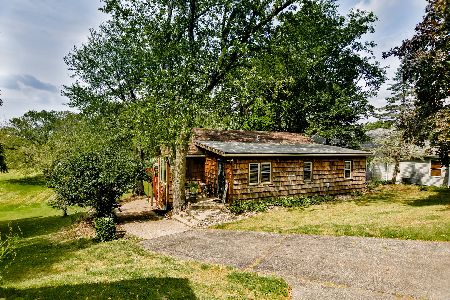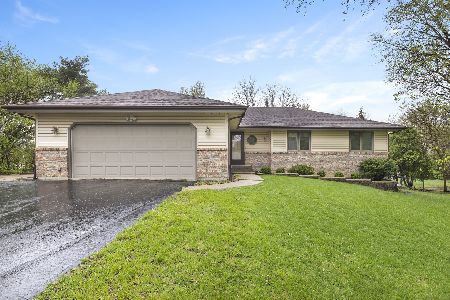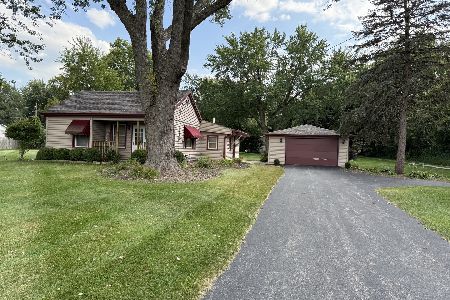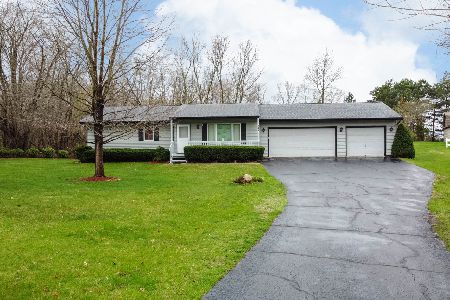5245 High Street, Roscoe, Illinois 61073
$360,000
|
Sold
|
|
| Status: | Closed |
| Sqft: | 2,532 |
| Cost/Sqft: | $149 |
| Beds: | 3 |
| Baths: | 2 |
| Year Built: | 1974 |
| Property Taxes: | $7,280 |
| Days On Market: | 1234 |
| Lot Size: | 1,45 |
Description
Your personal, private river retreat! Amazing waterfront galore and located on a beautiful stretch of the river! Home comes with 114' of river front and your own 10' x 36' concrete boat ramp. The entire 1.45 acres has a park-like feeling with some spectacular views. The interior has been remodeled with new LVT flooring throughout, quartz kitchen counter, recently painted, updated main full bath ... just to name a few! New HVAC system in 2021, water heater in 2016. New roof in 2018 on house, garage, "she shed" and also added skylight. Gazebo got a new roof in 2020. A new 16' x 40' hobby shop / garage with heat and AC was added in 2018. Along with the hobby shop / garage, there is a "she shed" and a 30' x 40' outbuilding. Both the "she shed" and outbuilding have electric. Finished lower level has bedroom, den, full bath, and large rec room that overlooks the backyard and river. Plenty of storage in LL. This home has been extremely well maintained inside and out! Move right in! You are going to love this place!!
Property Specifics
| Single Family | |
| — | |
| — | |
| 1974 | |
| — | |
| — | |
| Yes | |
| 1.45 |
| Winnebago | |
| — | |
| — / Not Applicable | |
| — | |
| — | |
| — | |
| 11624130 | |
| 0804126003 |
Nearby Schools
| NAME: | DISTRICT: | DISTANCE: | |
|---|---|---|---|
|
Grade School
Stone Creek School |
131 | — | |
|
Middle School
Roscoe Middle School |
131 | Not in DB | |
|
High School
Hononegah High School |
207 | Not in DB | |
Property History
| DATE: | EVENT: | PRICE: | SOURCE: |
|---|---|---|---|
| 12 Dec, 2022 | Sold | $360,000 | MRED MLS |
| 28 Oct, 2022 | Under contract | $377,500 | MRED MLS |
| — | Last price change | $399,900 | MRED MLS |
| 7 Sep, 2022 | Listed for sale | $399,900 | MRED MLS |
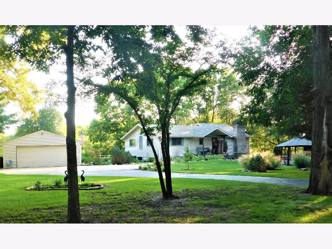
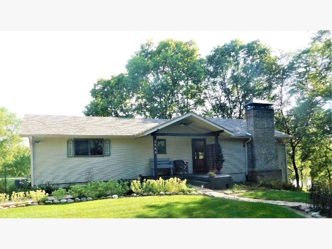
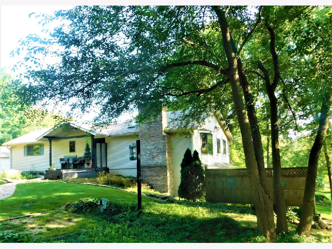
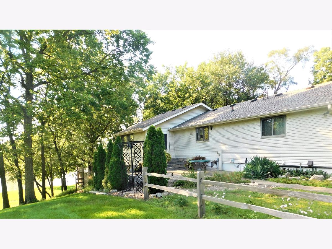
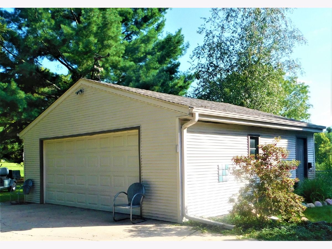
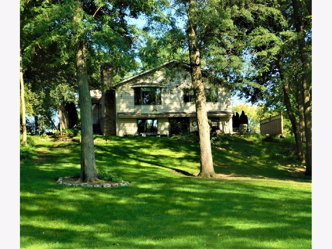
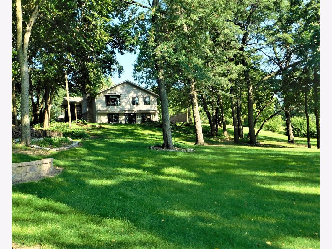
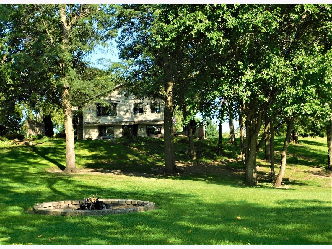
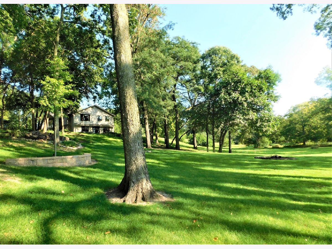
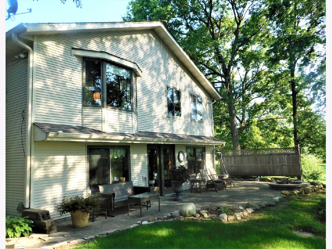
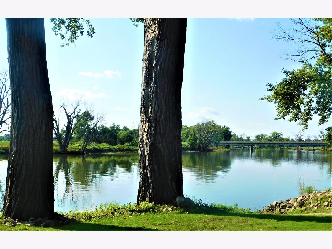
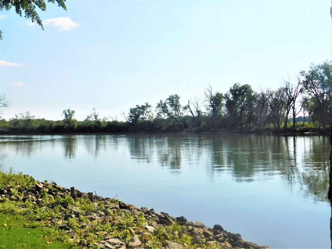
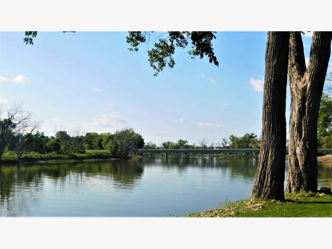
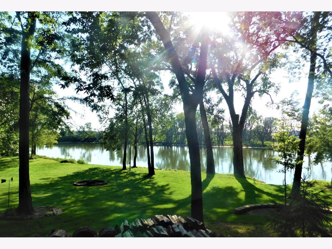
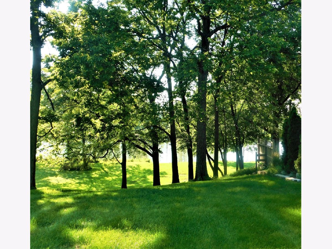
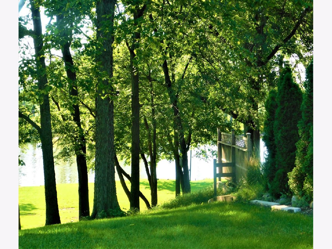
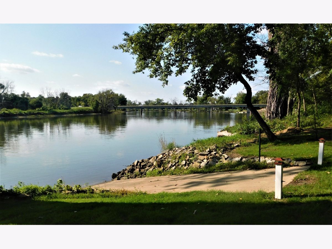
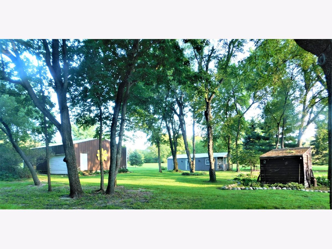
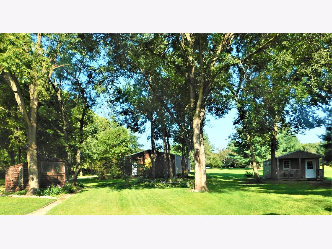

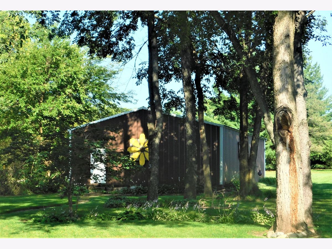

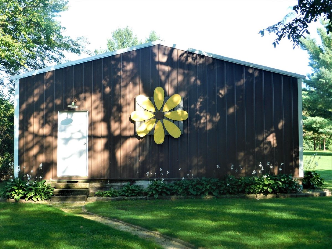
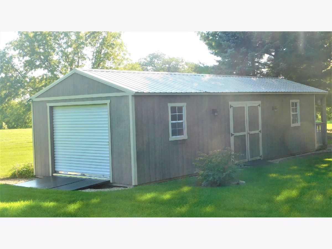
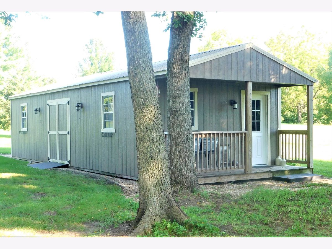
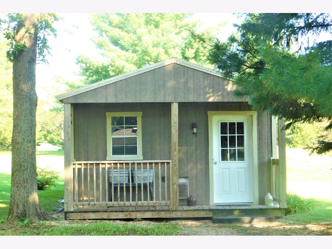
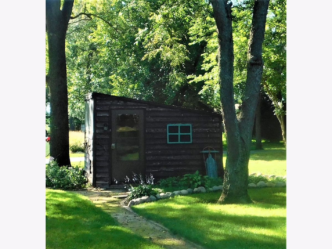
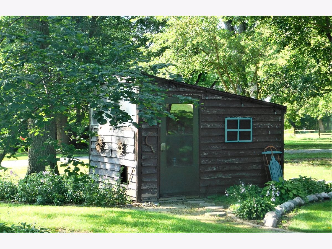
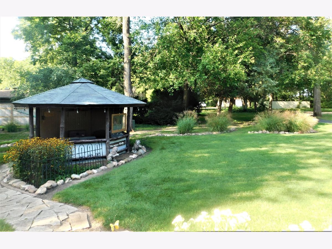
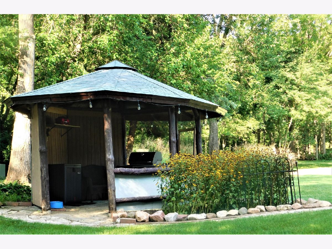
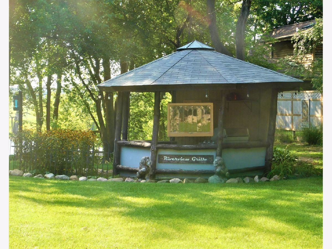
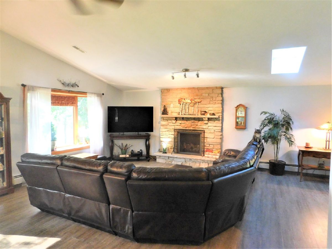
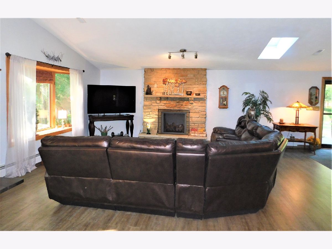
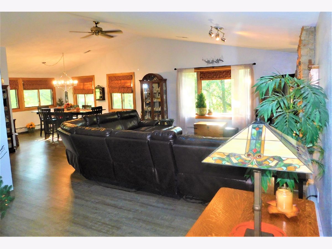
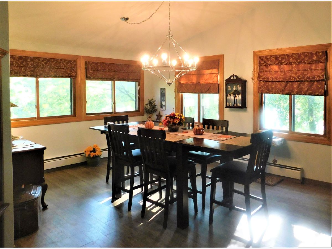
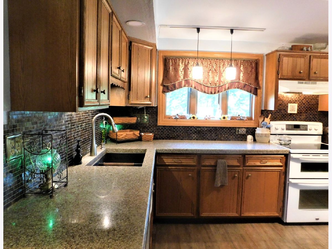
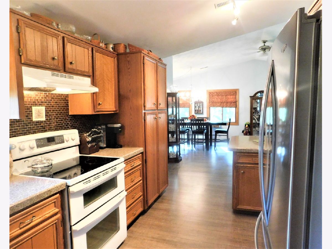
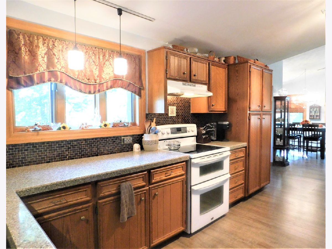
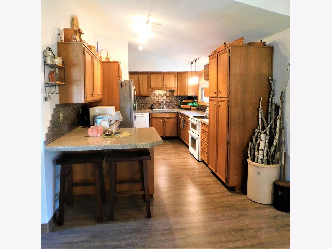
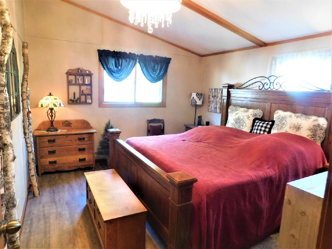
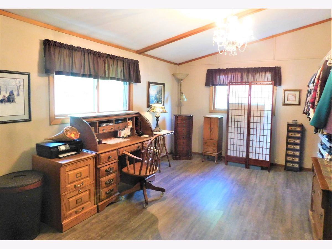
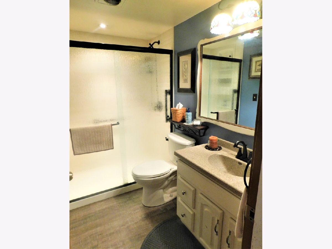
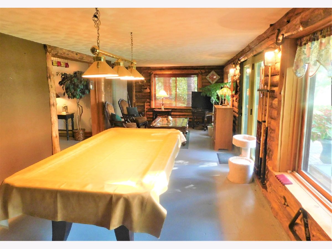
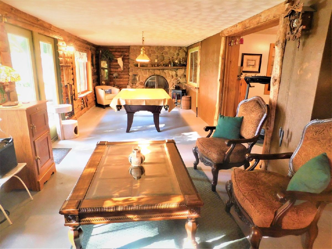
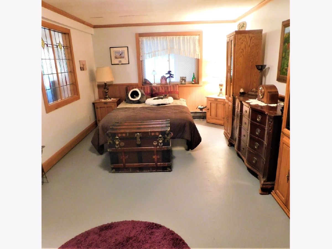
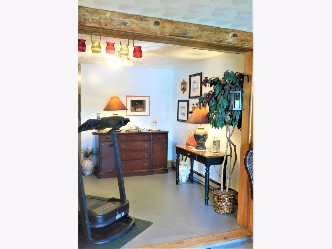
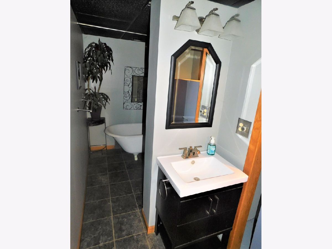
Room Specifics
Total Bedrooms: 3
Bedrooms Above Ground: 3
Bedrooms Below Ground: 0
Dimensions: —
Floor Type: —
Dimensions: —
Floor Type: —
Full Bathrooms: 2
Bathroom Amenities: —
Bathroom in Basement: 1
Rooms: —
Basement Description: Partially Finished
Other Specifics
| 2 | |
| — | |
| Asphalt,Concrete | |
| — | |
| — | |
| 114 X 585 | |
| — | |
| — | |
| — | |
| — | |
| Not in DB | |
| — | |
| — | |
| — | |
| — |
Tax History
| Year | Property Taxes |
|---|---|
| 2022 | $7,280 |
Contact Agent
Nearby Similar Homes
Nearby Sold Comparables
Contact Agent
Listing Provided By
Stillman Valley Home and Farm Sales, Inc.


