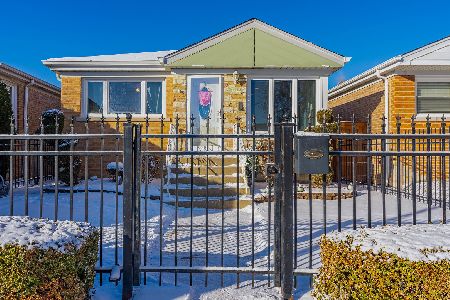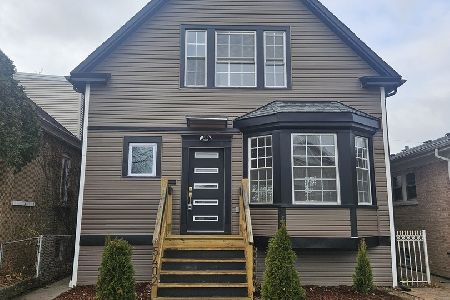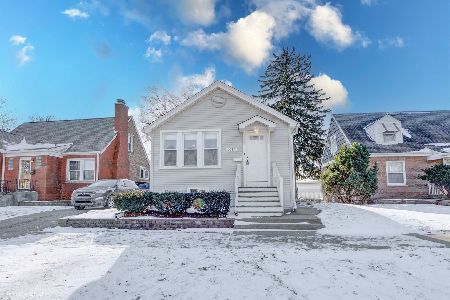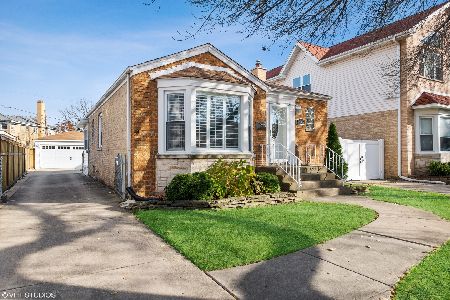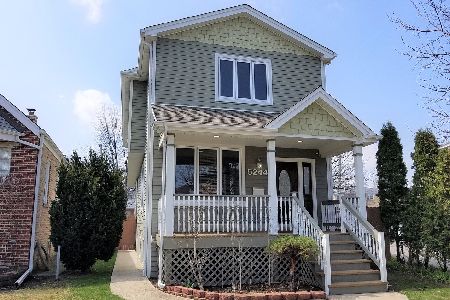5245 Natoma Avenue, Norwood Park, Chicago, Illinois 60656
$415,000
|
Sold
|
|
| Status: | Closed |
| Sqft: | 0 |
| Cost/Sqft: | — |
| Beds: | 4 |
| Baths: | 4 |
| Year Built: | 1947 |
| Property Taxes: | $5,832 |
| Days On Market: | 3696 |
| Lot Size: | 0,11 |
Description
Just Turn The Key- Completely Updated 4 Bedrm/ 4 Bath Home in Great Location of Norwood Park. Enjoy the Large Lot with Side Drive, Beautiful Custom Windows and Vaulted Ceilings Bring in Plenty of Sunshine and Create That Perfect Open Feel and Warmth. 1st Floor Features LR, DR, Bedrm and Full Bath, Chef's Kitchen with Island Overlooking the Large Covered Deck and Park Like Yard. 3 Big Bedrooms Up Including Master Suite. Newly Remodeled Lower Level Perfect for Entertaining with Recessed Lighting, Ceramic Tile Floors, Full Bath, Laundry and Parks Flood Control. All New Chimney with Liner. Highly Rated Garvy School, Close to Public Transportation. 2.5 Car Garage. This is a Perfect Home to Entertain In.
Property Specifics
| Single Family | |
| — | |
| — | |
| 1947 | |
| — | |
| — | |
| No | |
| 0.11 |
| Cook | |
| — | |
| 0 / Not Applicable | |
| — | |
| — | |
| — | |
| 09103518 | |
| 13072300440000 |
Nearby Schools
| NAME: | DISTRICT: | DISTANCE: | |
|---|---|---|---|
|
Grade School
Garvey Elementary School |
299 | — | |
|
Middle School
Garvy Elementary School |
299 | Not in DB | |
|
High School
Taft High School |
299 | Not in DB | |
Property History
| DATE: | EVENT: | PRICE: | SOURCE: |
|---|---|---|---|
| 24 Feb, 2011 | Sold | $360,000 | MRED MLS |
| 25 Nov, 2010 | Under contract | $399,000 | MRED MLS |
| — | Last price change | $424,000 | MRED MLS |
| 5 Oct, 2010 | Listed for sale | $449,000 | MRED MLS |
| 16 Feb, 2016 | Sold | $415,000 | MRED MLS |
| 20 Dec, 2015 | Under contract | $415,000 | MRED MLS |
| 17 Dec, 2015 | Listed for sale | $415,000 | MRED MLS |
Room Specifics
Total Bedrooms: 4
Bedrooms Above Ground: 4
Bedrooms Below Ground: 0
Dimensions: —
Floor Type: —
Dimensions: —
Floor Type: —
Dimensions: —
Floor Type: —
Full Bathrooms: 4
Bathroom Amenities: Whirlpool,Separate Shower,Double Sink
Bathroom in Basement: 1
Rooms: —
Basement Description: Finished
Other Specifics
| 2.5 | |
| — | |
| Concrete,Side Drive | |
| — | |
| — | |
| 40 X 123 | |
| Pull Down Stair | |
| — | |
| — | |
| — | |
| Not in DB | |
| — | |
| — | |
| — | |
| — |
Tax History
| Year | Property Taxes |
|---|---|
| 2011 | $4,690 |
| 2016 | $5,832 |
Contact Agent
Nearby Similar Homes
Nearby Sold Comparables
Contact Agent
Listing Provided By
Dream Town Real Estate


