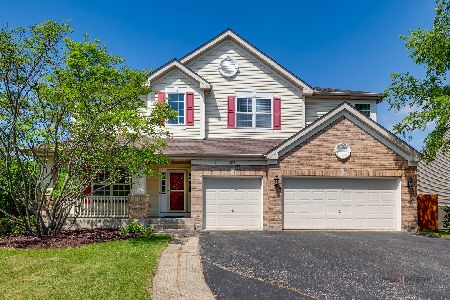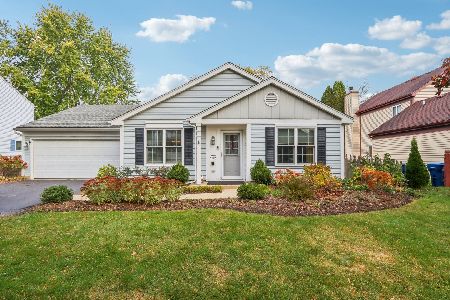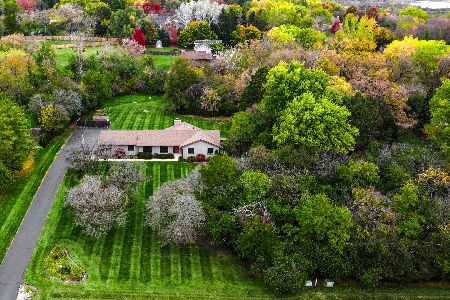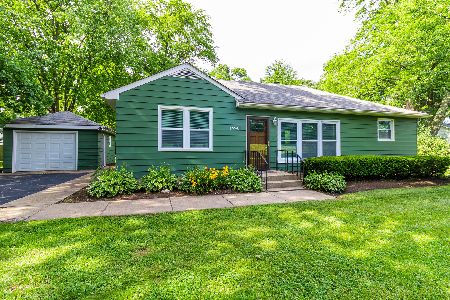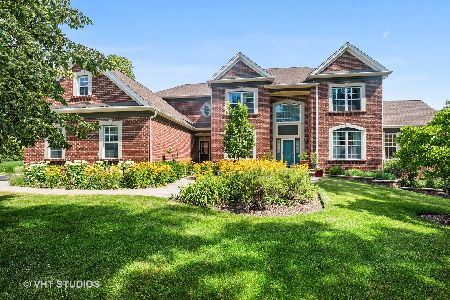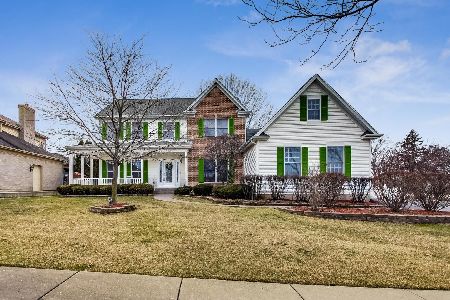5245 Notting Hill Road, Gurnee, Illinois 60031
$595,000
|
Sold
|
|
| Status: | Closed |
| Sqft: | 3,980 |
| Cost/Sqft: | $157 |
| Beds: | 4 |
| Baths: | 4 |
| Year Built: | 2007 |
| Property Taxes: | $15,559 |
| Days On Market: | 1584 |
| Lot Size: | 1,05 |
Description
WELCOME HOME! Located in the prestigious, picturesque neighborhood of the Estates at Churchill Hunt, discover your own private DREAM HOME with nearly 4,000 square feet of EXQUISITE living space! Huge opportunity to live on this 1+ acre FENCED lot, this stately home is the epitome of ELEGANCE, COMFORT and LUXURY combined into one! It truly has it ALL! A charming path leads you into this IMMACULATE 4 bed + 3.5 bath + 3 car garage + basement STUNNER, just minutes away from all that Gurnee has to offer! Charm and elegance abounds throughout this ONE OF A KIND beauty with high end finishes and custom architectural details! GRAND two-story foyer has been freshly painted and welcomes you into the OPEN & BRIGHT floor plan which truly shines as it is complemented BEAUTIFULLY by LUSCIOUS hardwood floors, crown moldings, fine millwork and wainscoting throughout! NEW light fixtures throughout! The HUGE formal living room is a WONDERFUL place for the entire family and sits adjacent to the formal dining-just PERFECT for entertaining! Main level office space is IDEAL for working from home, home schooling or crafting! Let the sun shine in with all the incredible windows! The PHENOMENAL two story Family Room is the true heart of this home! Enjoy the INCREDIBLE room with a soaring ceiling, cozy fireplace, skylights and breath-taking views of the backyard oasis!. The GOURMET kitchen is straight out of a magazine! With crisp white cabinets featuring new hardware, a BRAND NEW subway tile backsplash and neutral countertop, this is an EXQUISITE place to meal prep, entertain and MORE! Take in the panoramic views of the outside from the light-filled solarium/sunroom, a totally DREAMY space to relax and unwind! Two exterior doors lead you from the sunroom to the MAGNIFICENT private outdoor retreat featuring a large rivercrest paver patio and an expansive meticulously maintained RARE FENCED YARD with mature greenery and professional landscaping! This is one of the very FEW lots with a fence in the Estates at Churchill Hunt, as no longer are they permitted - here it is grandfathered in....Yes, please!! Main level powder room and a fantastic laundry room complete the main level! Upstairs, you will find 4 FABULOUS bedrooms inclusive of a LUXURIOUS Master Suite! The large Master suite comes complete with an office/sitting area (or nursery!) with lovely builtins! You'll be shocked at how HUGE the extra deep walk-in closet is too! Lastly, the en-suite lux bath, boasts dual vanities, soaker tub and separate shower! There is also an INCREDIBLE Princess Suite with a large bedroom and full bath-just AWESOME for teens, family or guests! Two more spacious bedrooms, connected by a Jack and Jill bath, complete the upstairs of this BEAUTY! Full basement is READY for your personal touch-imagine all of the REMARKABLE possibilities! IDEAL location close to shops, restaurants and commuter routes! This home truly SPARKLES-come check it out TODAY!
Property Specifics
| Single Family | |
| — | |
| Colonial | |
| 2007 | |
| Full | |
| — | |
| No | |
| 1.05 |
| Lake | |
| The Estates At Churchill Hunt | |
| 235 / Quarterly | |
| Insurance,Other | |
| Other | |
| Public Sewer | |
| 11160814 | |
| 07102010100000 |
Nearby Schools
| NAME: | DISTRICT: | DISTANCE: | |
|---|---|---|---|
|
Grade School
Woodland Elementary School |
50 | — | |
|
Middle School
Woodland Middle School |
50 | Not in DB | |
|
High School
Warren Township High School |
121 | Not in DB | |
Property History
| DATE: | EVENT: | PRICE: | SOURCE: |
|---|---|---|---|
| 23 Aug, 2011 | Sold | $538,000 | MRED MLS |
| 10 May, 2011 | Under contract | $542,000 | MRED MLS |
| 5 Apr, 2011 | Listed for sale | $542,000 | MRED MLS |
| 15 Oct, 2021 | Sold | $595,000 | MRED MLS |
| 3 Aug, 2021 | Under contract | $625,000 | MRED MLS |
| 19 Jul, 2021 | Listed for sale | $625,000 | MRED MLS |
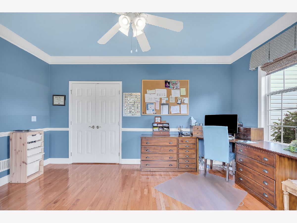
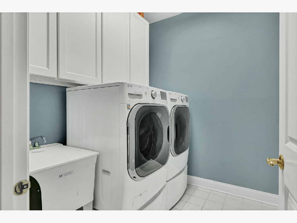
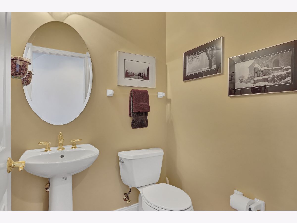
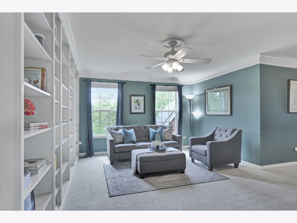
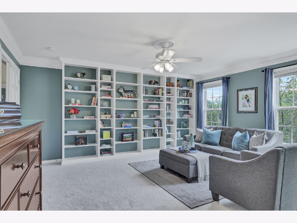
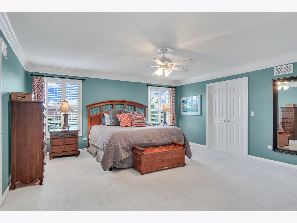
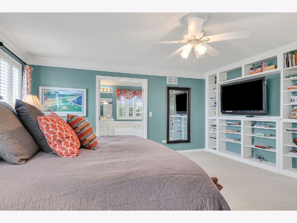
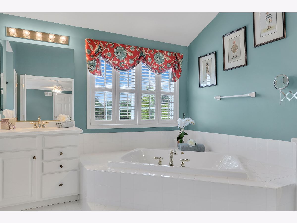
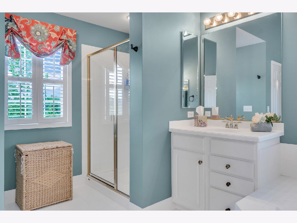
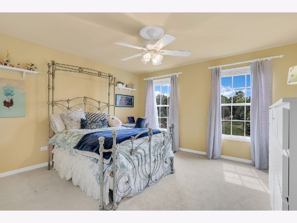
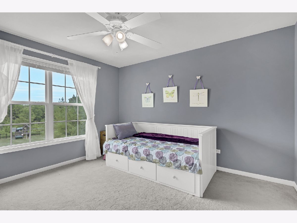
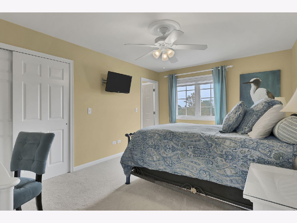
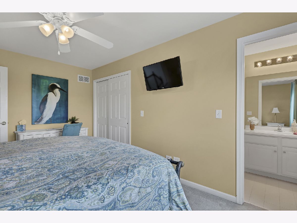
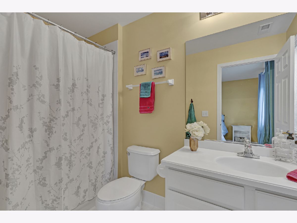
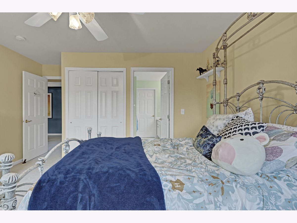
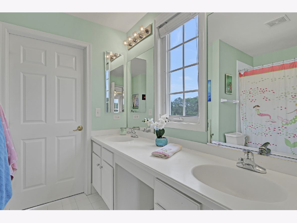
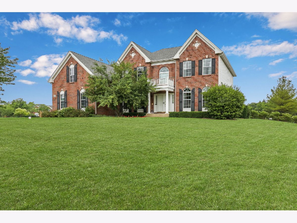
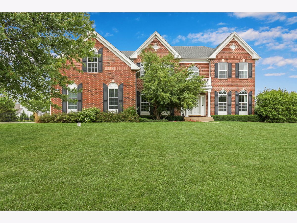
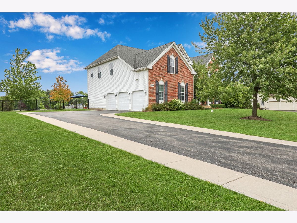
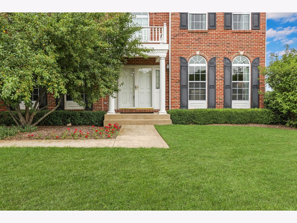
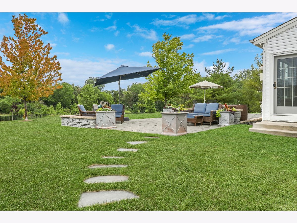
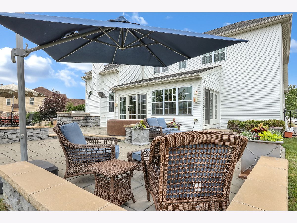
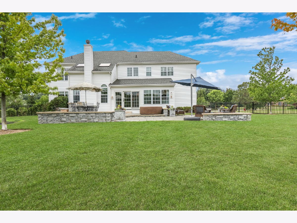
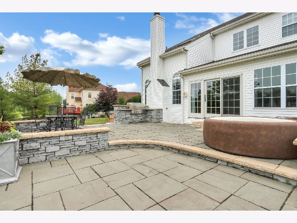
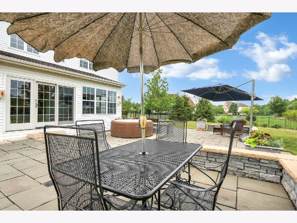
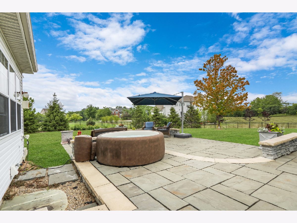
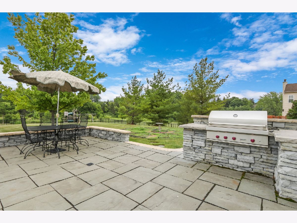
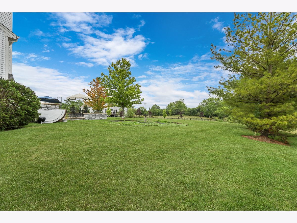
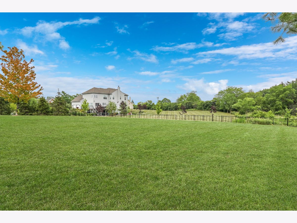
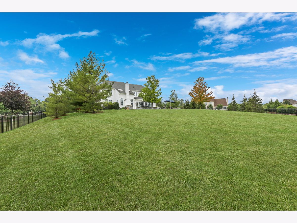
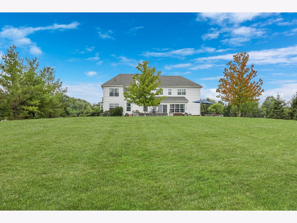
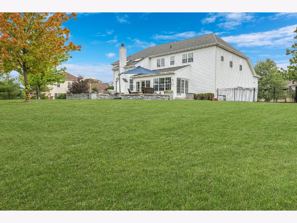
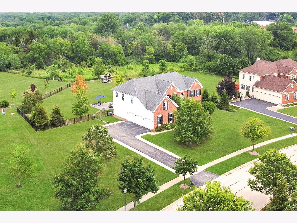
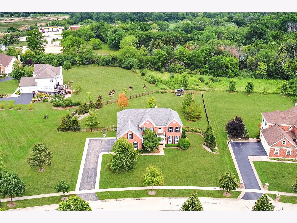
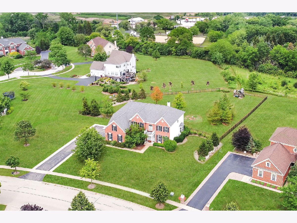
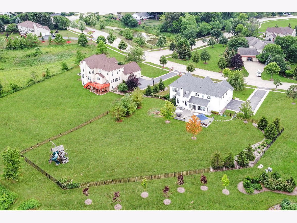
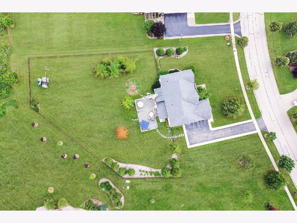
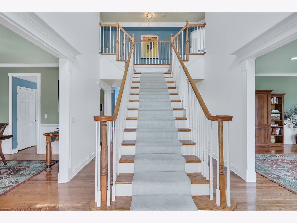
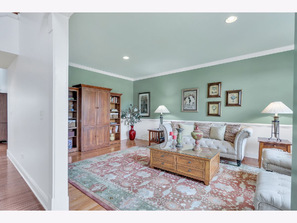
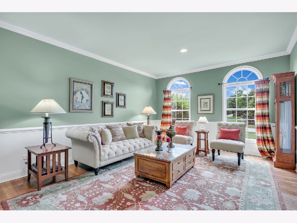
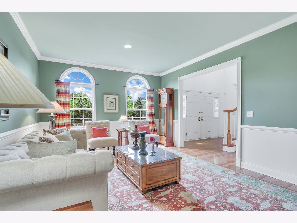
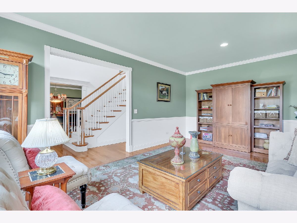
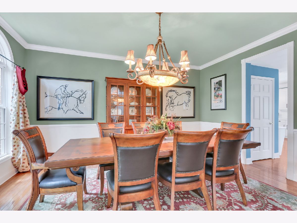
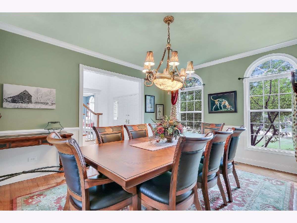
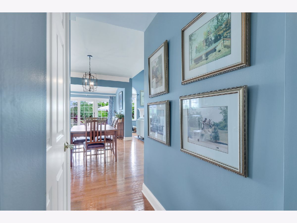
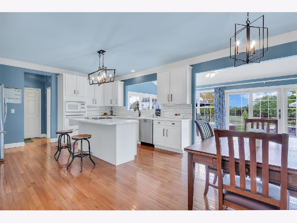
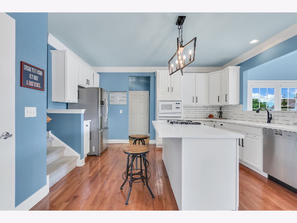
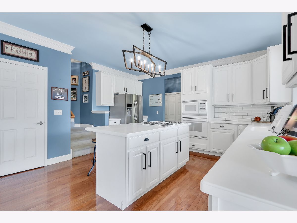
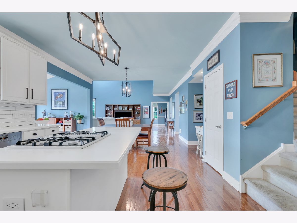
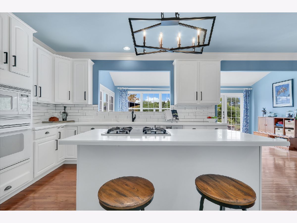
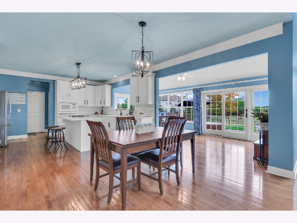
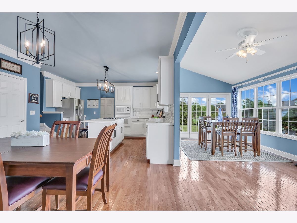
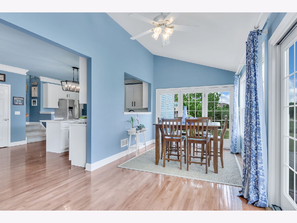
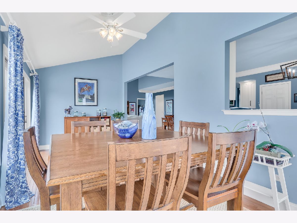
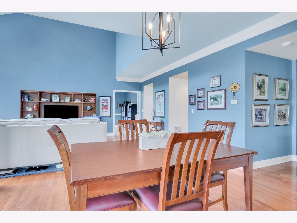
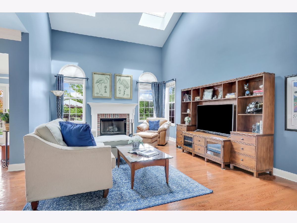
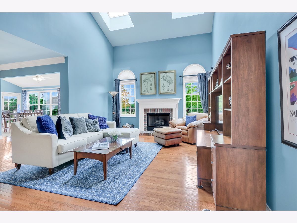
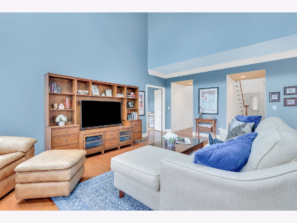
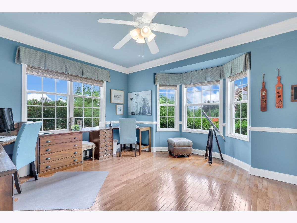
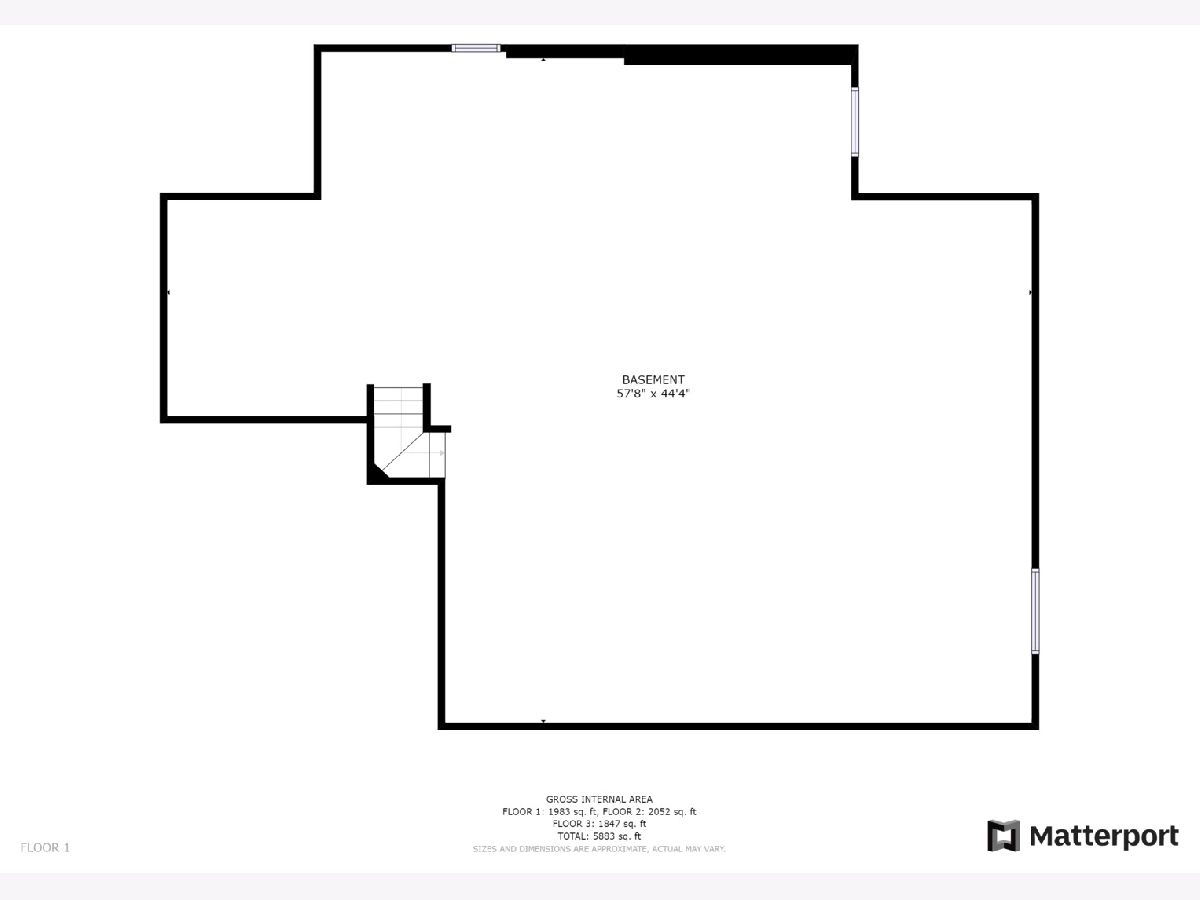
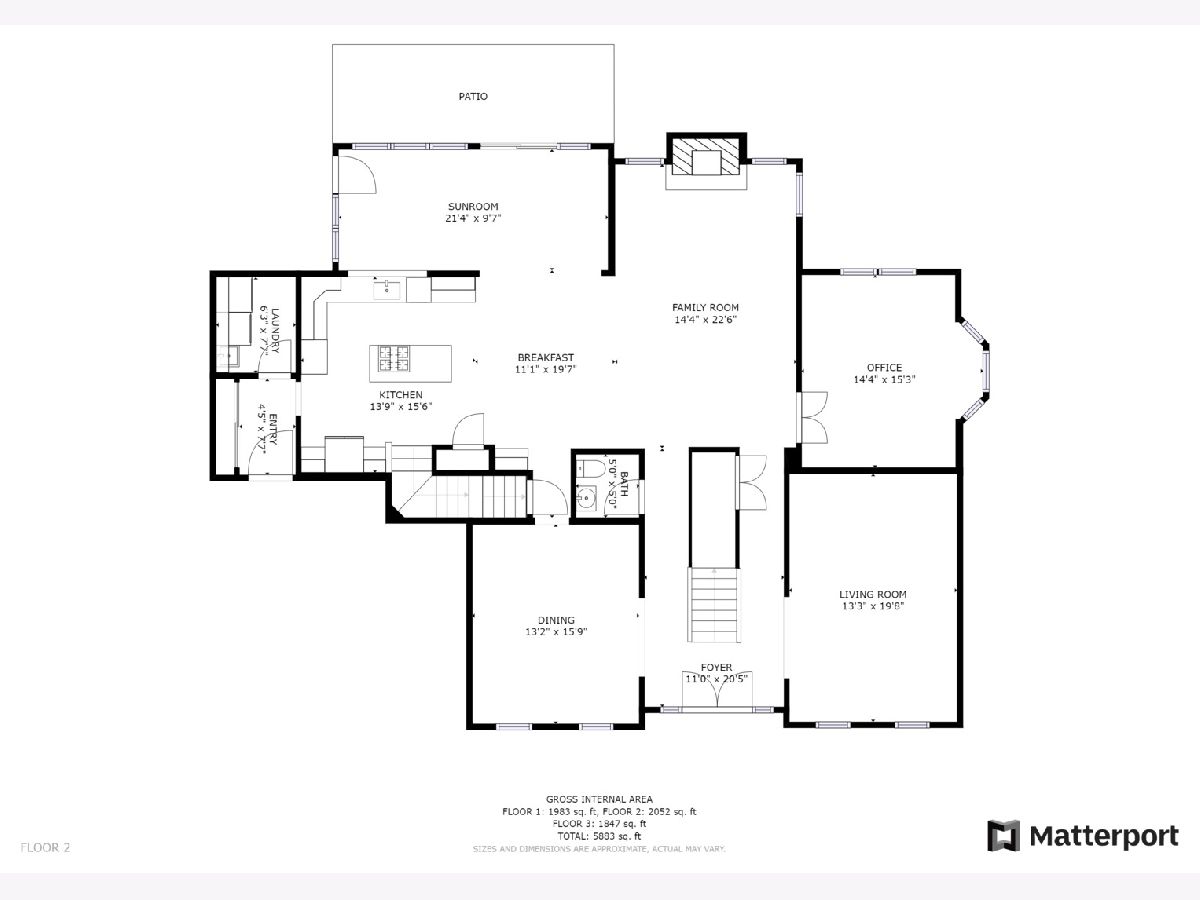
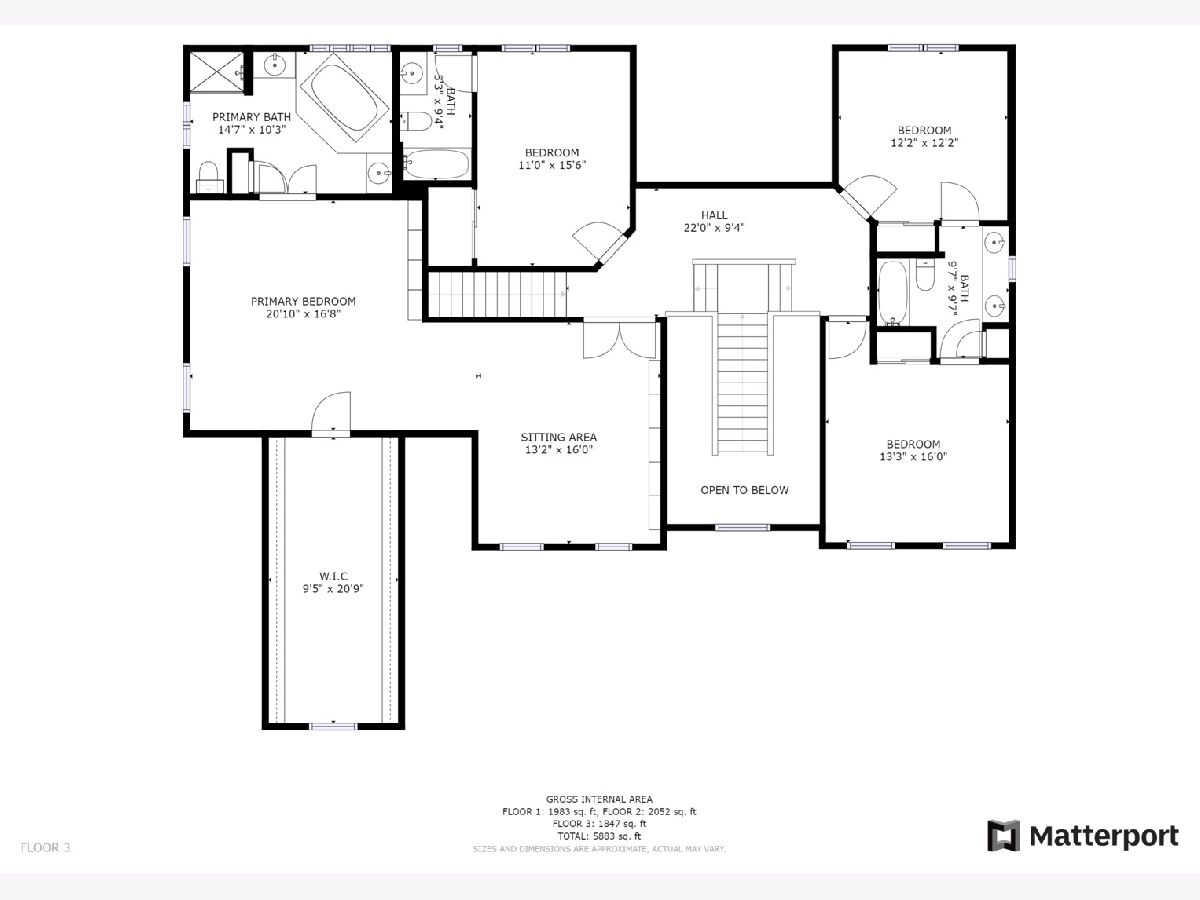
Room Specifics
Total Bedrooms: 4
Bedrooms Above Ground: 4
Bedrooms Below Ground: 0
Dimensions: —
Floor Type: Carpet
Dimensions: —
Floor Type: Carpet
Dimensions: —
Floor Type: Carpet
Full Bathrooms: 4
Bathroom Amenities: Whirlpool,Separate Shower,Double Sink
Bathroom in Basement: 0
Rooms: Sun Room,Sitting Room,Office
Basement Description: Unfinished
Other Specifics
| 3 | |
| Concrete Perimeter | |
| Asphalt | |
| Patio | |
| — | |
| 138X275X73X166X195 | |
| — | |
| Full | |
| Vaulted/Cathedral Ceilings, Skylight(s) | |
| Double Oven, Range, Dishwasher | |
| Not in DB | |
| — | |
| — | |
| — | |
| — |
Tax History
| Year | Property Taxes |
|---|---|
| 2011 | $15,385 |
| 2021 | $15,559 |
Contact Agent
Nearby Similar Homes
Nearby Sold Comparables
Contact Agent
Listing Provided By
Keller Williams North Shore West

