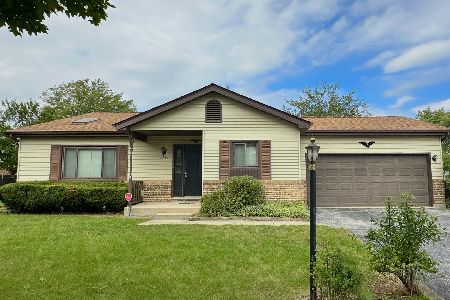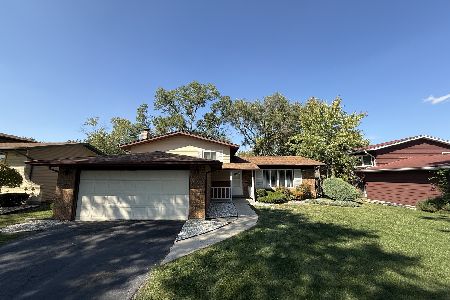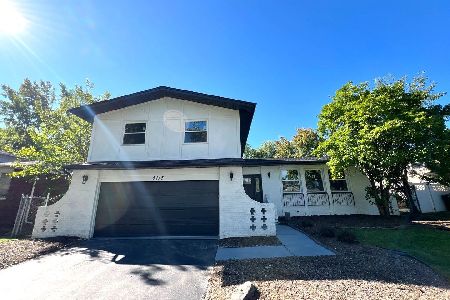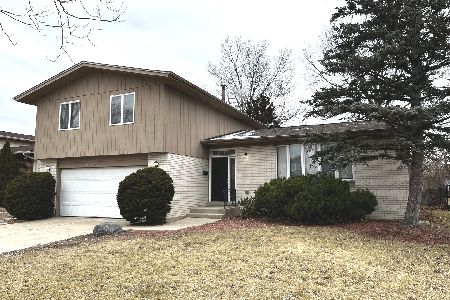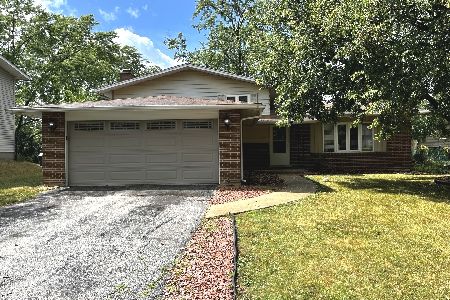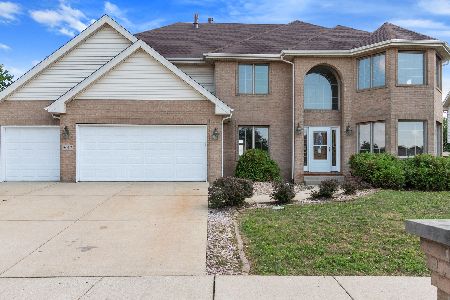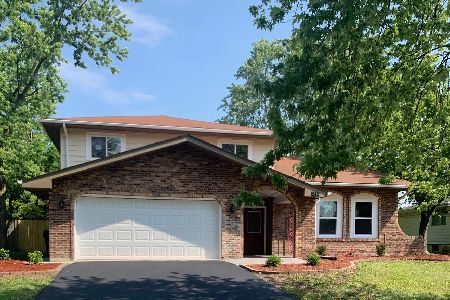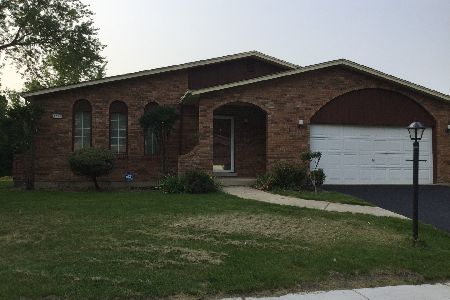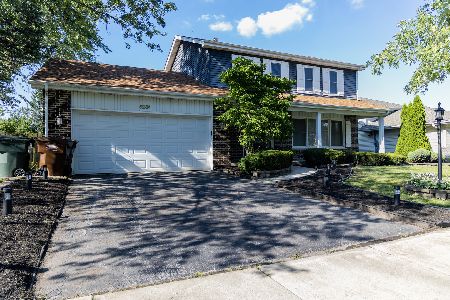5246 Imperial Drive, Richton Park, Illinois 60471
$105,500
|
Sold
|
|
| Status: | Closed |
| Sqft: | 2,316 |
| Cost/Sqft: | $37 |
| Beds: | 4 |
| Baths: | 3 |
| Year Built: | 1979 |
| Property Taxes: | $7,046 |
| Days On Market: | 2447 |
| Lot Size: | 0,28 |
Description
Large brick quad level with 2,316 sq ft of living space built in 1979. Offers 4 generous bedrooms, 2 1/2 baths, foyer, living room, Dining room, eat-in-kitchen, family room with fireplace, sliding glass doors to fenced in back yard and wet bar, 1 floor laundry room. master bedroom with private bath and walk-in-closet. sub basement and attached 2 car attached garage. conveniently located schools, shopping and highways
Property Specifics
| Single Family | |
| — | |
| — | |
| 1979 | |
| Partial | |
| — | |
| No | |
| 0.28 |
| Cook | |
| — | |
| 0 / Not Applicable | |
| None | |
| Lake Michigan | |
| Public Sewer | |
| 10370893 | |
| 31331020030000 |
Property History
| DATE: | EVENT: | PRICE: | SOURCE: |
|---|---|---|---|
| 9 Jul, 2019 | Sold | $105,500 | MRED MLS |
| 21 May, 2019 | Under contract | $84,900 | MRED MLS |
| 7 May, 2019 | Listed for sale | $84,900 | MRED MLS |
| 11 Aug, 2020 | Sold | $275,000 | MRED MLS |
| 30 Jun, 2020 | Under contract | $279,900 | MRED MLS |
| 25 Jun, 2020 | Listed for sale | $279,900 | MRED MLS |
Room Specifics
Total Bedrooms: 4
Bedrooms Above Ground: 4
Bedrooms Below Ground: 0
Dimensions: —
Floor Type: —
Dimensions: —
Floor Type: —
Dimensions: —
Floor Type: —
Full Bathrooms: 3
Bathroom Amenities: —
Bathroom in Basement: 0
Rooms: Foyer
Basement Description: Unfinished
Other Specifics
| 2 | |
| — | |
| Asphalt | |
| — | |
| — | |
| 178X80X179X67 | |
| — | |
| Full | |
| — | |
| — | |
| Not in DB | |
| — | |
| — | |
| — | |
| Attached Fireplace Doors/Screen |
Tax History
| Year | Property Taxes |
|---|---|
| 2019 | $7,046 |
| 2020 | $7,166 |
Contact Agent
Nearby Similar Homes
Nearby Sold Comparables
Contact Agent
Listing Provided By
Village Realty, Inc

