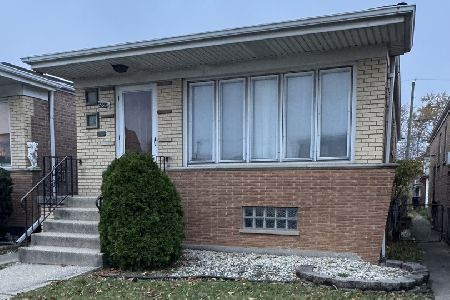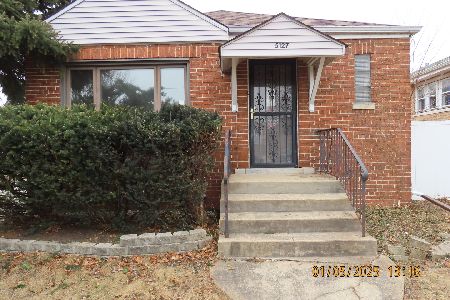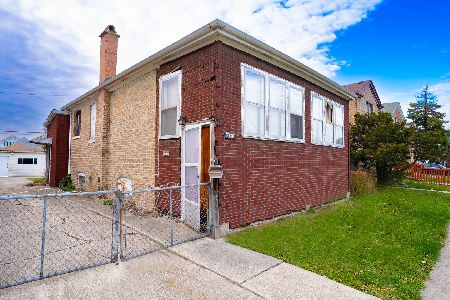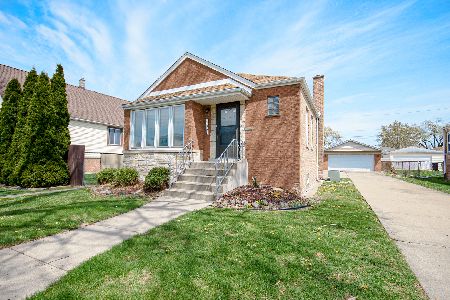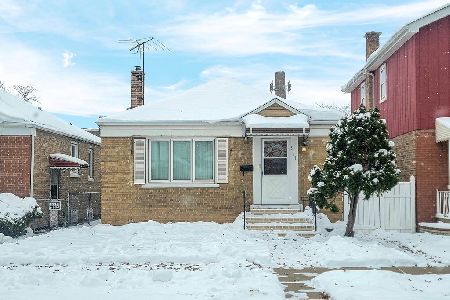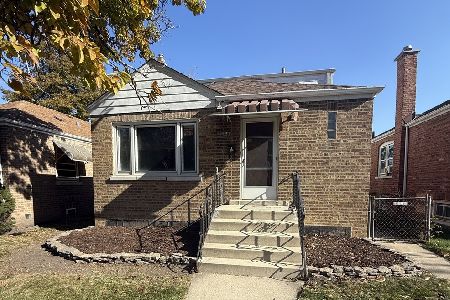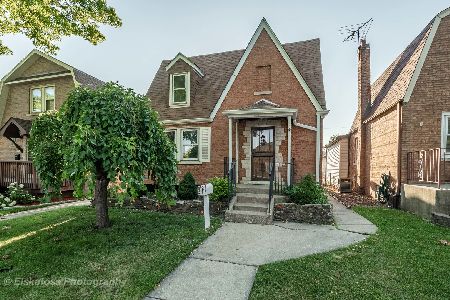5247 Massasoit Avenue, Garfield Ridge, Chicago, Illinois 60638
$371,000
|
Sold
|
|
| Status: | Closed |
| Sqft: | 0 |
| Cost/Sqft: | — |
| Beds: | 3 |
| Baths: | 3 |
| Year Built: | 1940 |
| Property Taxes: | $2,627 |
| Days On Market: | 3053 |
| Lot Size: | 0,09 |
Description
Welcome home to this absolutely stunning colonial in desired Garfield Ridge! This completely renovated beauty includes 4 bedrooms, 3 full bathrooms, hardwood floors, vaulted ceilings, crown molding, plantation shutters, custom cabinets/granite counters, and quality craftsmanship throughout! The master bedroom has gorgeous vaulted ceilings & beams, including a large walk-in closet. The basement is beautifully finished with a custom solid wood bar, fireplace, mudroom w/exterior access, and the 4th bedroom. Outside you will find plenty of space for all of your outdoor entertaining needs including a huge 21' x 15' deck which leads to the spacious yard. Other features include a reverse osmosis system, whole house humidifier, and a Nest thermostat. A smart home app controls the garage door opener and interior & exterior lights for easy timer scheduling. New in 2014 - Roof-Furnace-AC-Water Heater-Electric-Plumbing. This home is beautiful inside and out! You will not be disappointed!
Property Specifics
| Single Family | |
| — | |
| — | |
| 1940 | |
| Full | |
| — | |
| No | |
| 0.09 |
| Cook | |
| — | |
| 0 / Not Applicable | |
| None | |
| Lake Michigan | |
| Public Sewer | |
| 09744468 | |
| 19084131000000 |
Property History
| DATE: | EVENT: | PRICE: | SOURCE: |
|---|---|---|---|
| 10 Feb, 2014 | Sold | $152,000 | MRED MLS |
| 18 Dec, 2013 | Under contract | $154,000 | MRED MLS |
| — | Last price change | $169,500 | MRED MLS |
| 30 Aug, 2013 | Listed for sale | $190,000 | MRED MLS |
| 8 Oct, 2014 | Sold | $329,500 | MRED MLS |
| 2 Sep, 2014 | Under contract | $329,500 | MRED MLS |
| 28 Aug, 2014 | Listed for sale | $329,500 | MRED MLS |
| 26 Oct, 2017 | Sold | $371,000 | MRED MLS |
| 12 Sep, 2017 | Under contract | $379,900 | MRED MLS |
| 8 Sep, 2017 | Listed for sale | $379,900 | MRED MLS |
Room Specifics
Total Bedrooms: 4
Bedrooms Above Ground: 3
Bedrooms Below Ground: 1
Dimensions: —
Floor Type: Carpet
Dimensions: —
Floor Type: Hardwood
Dimensions: —
Floor Type: Carpet
Full Bathrooms: 3
Bathroom Amenities: Whirlpool,Double Sink
Bathroom in Basement: 1
Rooms: Den,Deck,Mud Room,Terrace
Basement Description: Finished,Exterior Access
Other Specifics
| 2 | |
| — | |
| — | |
| Deck, Porch | |
| Fenced Yard,Landscaped | |
| 4125 | |
| — | |
| None | |
| Vaulted/Cathedral Ceilings, Bar-Dry, Hardwood Floors, First Floor Bedroom, First Floor Full Bath | |
| Range, Microwave, Dishwasher, Refrigerator, Stainless Steel Appliance(s) | |
| Not in DB | |
| Sidewalks, Street Lights | |
| — | |
| — | |
| Electric |
Tax History
| Year | Property Taxes |
|---|---|
| 2014 | $3,200 |
| 2014 | $2,246 |
| 2017 | $2,627 |
Contact Agent
Nearby Similar Homes
Contact Agent
Listing Provided By
REALTYONE and Associates LLC

