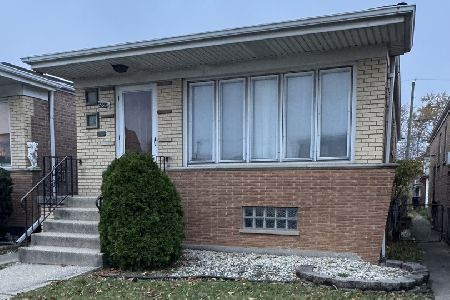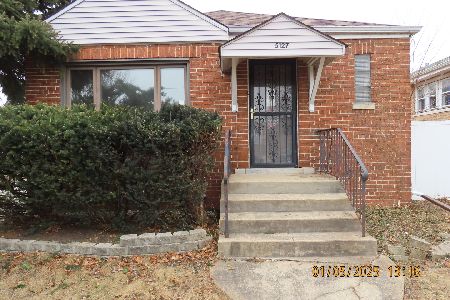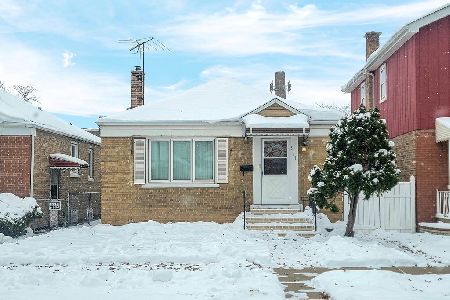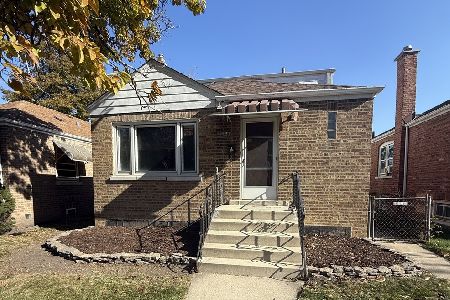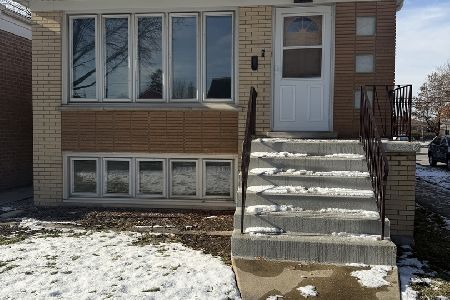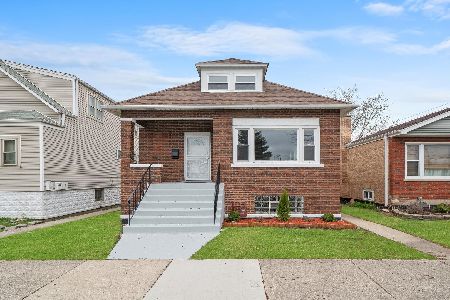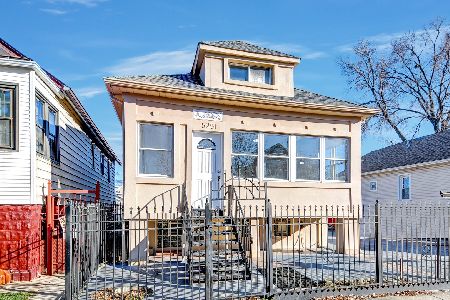5248 Central Avenue, Garfield Ridge, Chicago, Illinois 60638
$398,000
|
Sold
|
|
| Status: | Closed |
| Sqft: | 1,632 |
| Cost/Sqft: | $244 |
| Beds: | 5 |
| Baths: | 3 |
| Year Built: | 1917 |
| Property Taxes: | $4,027 |
| Days On Market: | 792 |
| Lot Size: | 0,00 |
Description
Introducing this exquisite Chicago-style Cape Cod residence, a true gem in the heart of Garfield Ridge. Step inside, and you'll be welcomed by a spacious and versatile layout that spans three full floors of living space - perfect for accommodating a related living situation. 2nd story has a private entrance, family room, 2nd kitchen, 2 bedrooms and full bath. Main floor offers gorgeous custom kitchen cabinets, full size dining room, 3 bedrooms and whirlpool bath. Full finished basement comes with summer kitchen, family room, 2 bedrooms and full bath. Separate laundry room is located in basement. Plenty of parking on concrete driveway off Ally and 2 car garage. Close to public transportation, making it convenient for commuting to downtown Chicago.
Property Specifics
| Single Family | |
| — | |
| — | |
| 1917 | |
| — | |
| — | |
| No | |
| — |
| Cook | |
| — | |
| — / Not Applicable | |
| — | |
| — | |
| — | |
| 11931771 | |
| 19084150420000 |
Property History
| DATE: | EVENT: | PRICE: | SOURCE: |
|---|---|---|---|
| 13 Feb, 2024 | Sold | $398,000 | MRED MLS |
| 18 Dec, 2023 | Under contract | $397,900 | MRED MLS |
| 15 Nov, 2023 | Listed for sale | $397,900 | MRED MLS |
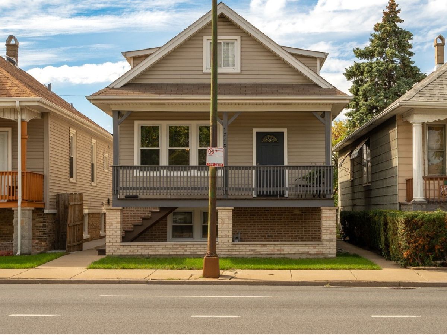
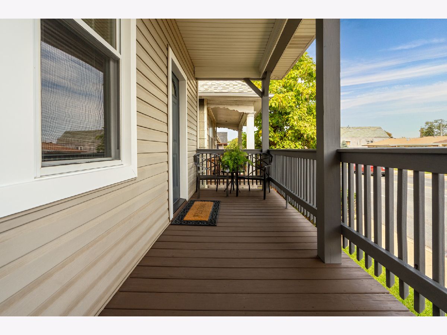
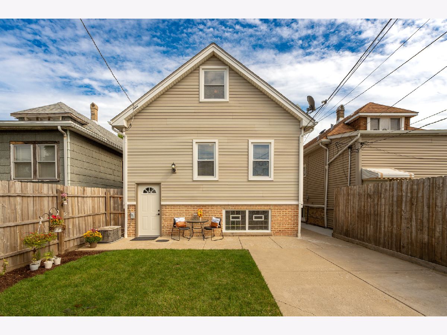
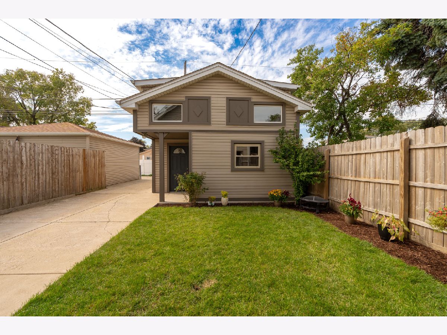
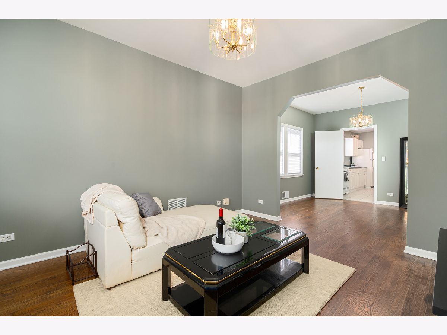
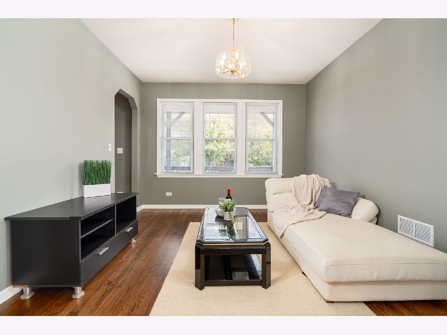
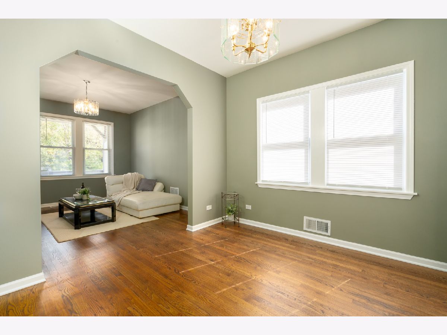
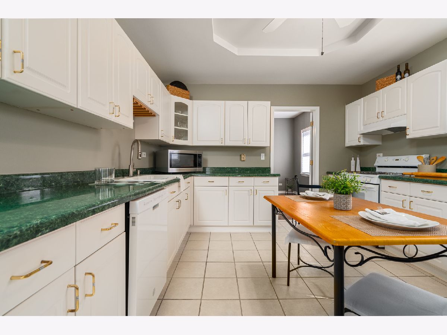
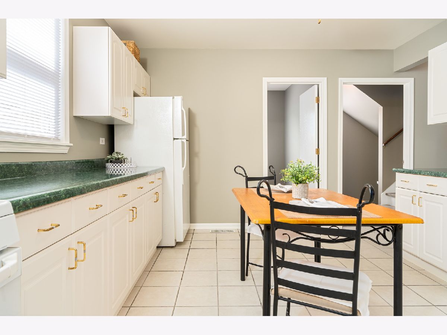
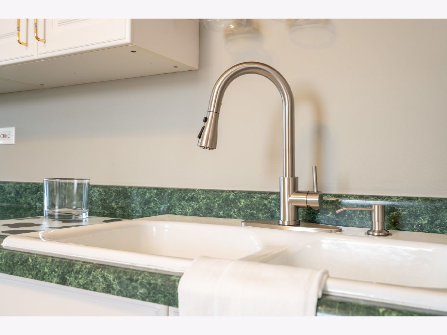
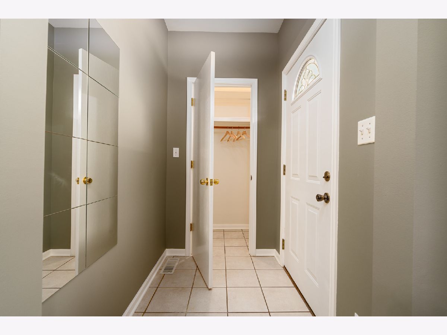
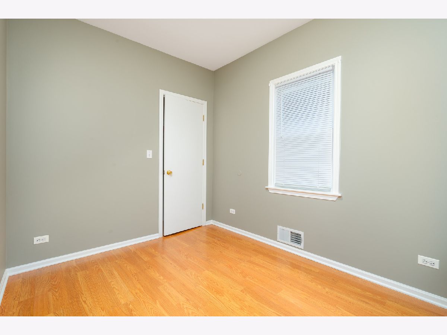
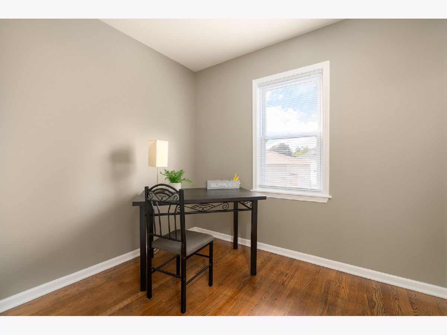
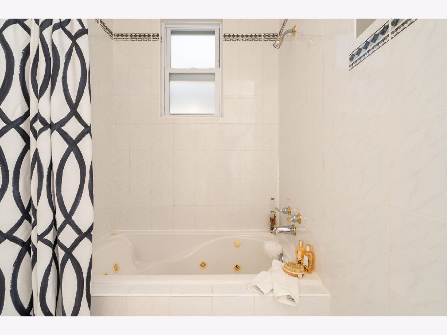
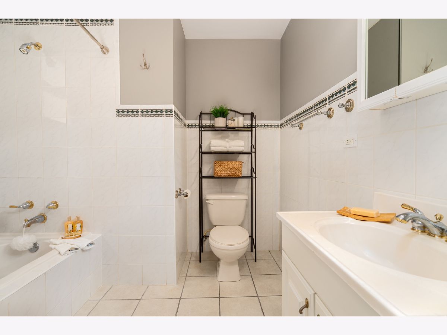
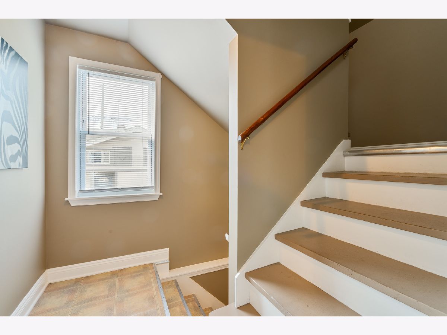
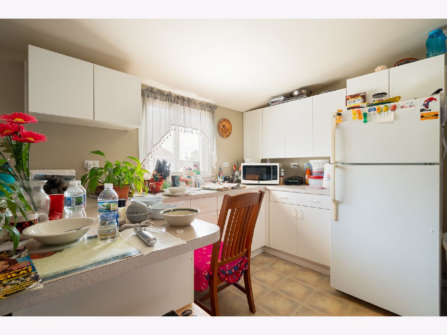
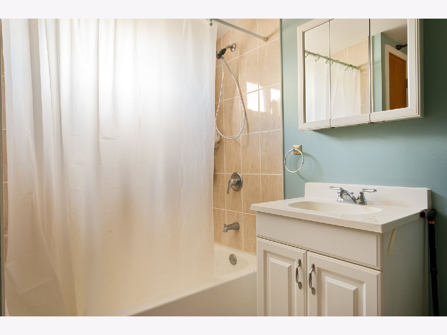
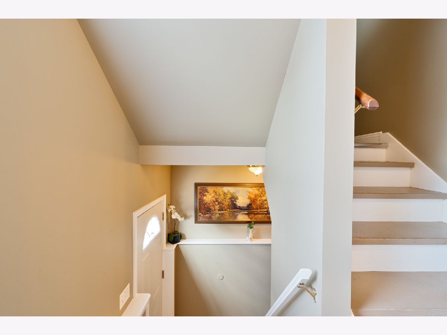
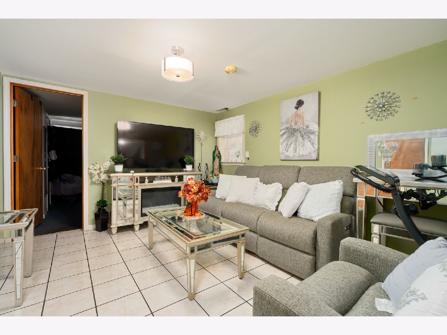
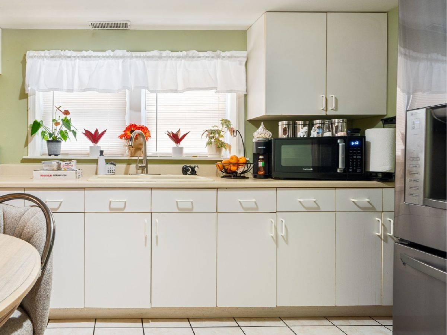
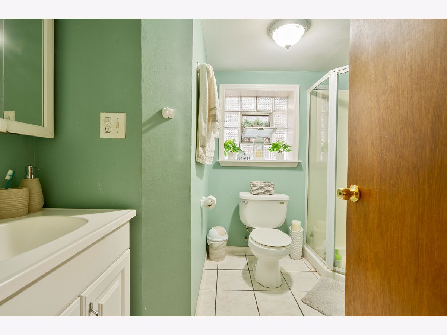
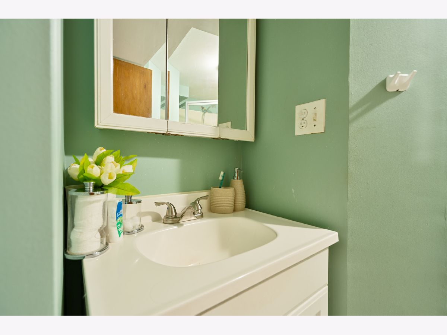
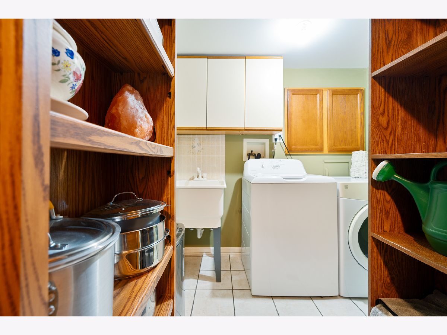
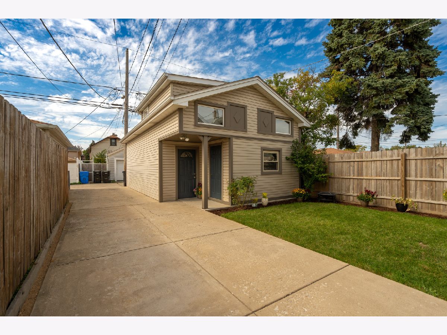
Room Specifics
Total Bedrooms: 6
Bedrooms Above Ground: 5
Bedrooms Below Ground: 1
Dimensions: —
Floor Type: —
Dimensions: —
Floor Type: —
Dimensions: —
Floor Type: —
Dimensions: —
Floor Type: —
Dimensions: —
Floor Type: —
Full Bathrooms: 3
Bathroom Amenities: —
Bathroom in Basement: 1
Rooms: —
Basement Description: Finished,Exterior Access,Lookout,Rec/Family Area,Walk-Up Access
Other Specifics
| 2 | |
| — | |
| Concrete | |
| — | |
| — | |
| 29X122 | |
| Dormer,Finished | |
| — | |
| — | |
| — | |
| Not in DB | |
| — | |
| — | |
| — | |
| — |
Tax History
| Year | Property Taxes |
|---|---|
| 2024 | $4,027 |
Contact Agent
Nearby Similar Homes
Nearby Sold Comparables
Contact Agent
Listing Provided By
United Real Estate Elite

