5248 Hoffman Street, Skokie, Illinois 60077
$700,000
|
Sold
|
|
| Status: | Closed |
| Sqft: | 2,411 |
| Cost/Sqft: | $286 |
| Beds: | 3 |
| Baths: | 4 |
| Year Built: | 1927 |
| Property Taxes: | $12,065 |
| Days On Market: | 267 |
| Lot Size: | 0,21 |
Description
Welcome to 5248 Hoffman Street-a rare gem offering timeless character, modern updates, and an unbeatable location. Nestled on an expansive double-wide lot just steps from Lorel Park and vibrant downtown Skokie, this 3-bedroom, 3.1-bath home blends classic vintage details with contemporary comforts. From the moment you step inside, you're greeted by rich oak wood floors, solid oak panel doors, custom built-ins, and elegant arched doorways that speak to the home's historic charm. The main level features a spacious first-floor primary suite complete with a spa-like bathroom, heated floors, a walk-in shower, and a freestanding soaking tub-your private retreat. The main floor also includes a renovated kitchen with white shaker style cabinets, quartz countertops, and a subway tile backsplash plus a bright living room, dining room, home office and a cozy family room-ideal for both everyday living and entertaining. Upstairs, you'll find two additional bedrooms plus two versatile bonus areas-perfect for kids' play zones, study nooks, or creative workspaces. Each bedroom also features its own finished attic space for extra storage or imagination-filled hideaways. Finding room for a 4th above grade bedroom on the main level or upstairs is a breeze, it's just a matter of how you use the space. The finished basement offers even more room to spread out, with a wet bar, game area, TV rec room, an additional bedroom, and full bathroom-ideal for guests or extended family. Step outside to a beautifully landscaped fenced yard, complete with a 2-car garage and plenty of green space for relaxing or entertaining. Close to great schools, the highway, restaurants and shops! Schedule your private tour today!!
Property Specifics
| Single Family | |
| — | |
| — | |
| 1927 | |
| — | |
| — | |
| No | |
| 0.21 |
| Cook | |
| — | |
| 0 / Not Applicable | |
| — | |
| — | |
| — | |
| 12359651 | |
| 10213200290000 |
Nearby Schools
| NAME: | DISTRICT: | DISTANCE: | |
|---|---|---|---|
|
Grade School
Thomas Edison Elementary School |
69 | — | |
|
Middle School
Lincoln Junior High School |
69 | Not in DB | |
|
High School
Niles West High School |
219 | Not in DB | |
Property History
| DATE: | EVENT: | PRICE: | SOURCE: |
|---|---|---|---|
| 3 Oct, 2012 | Sold | $308,900 | MRED MLS |
| 22 Aug, 2012 | Under contract | $309,900 | MRED MLS |
| 8 Aug, 2012 | Listed for sale | $309,900 | MRED MLS |
| 13 Jun, 2025 | Sold | $700,000 | MRED MLS |
| 13 May, 2025 | Under contract | $690,000 | MRED MLS |
| 8 May, 2025 | Listed for sale | $690,000 | MRED MLS |
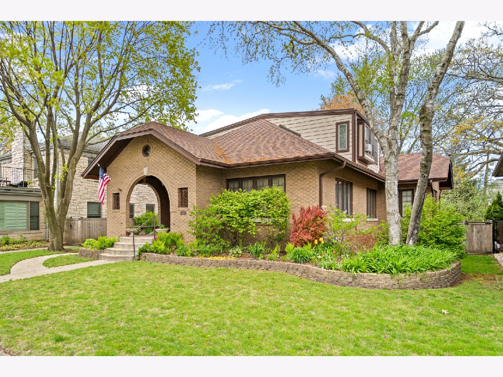
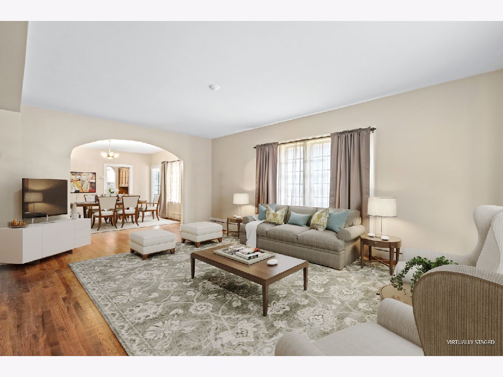
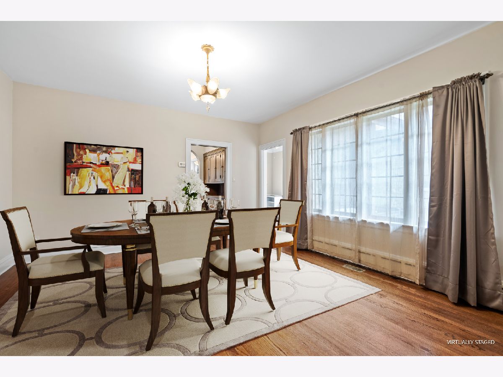
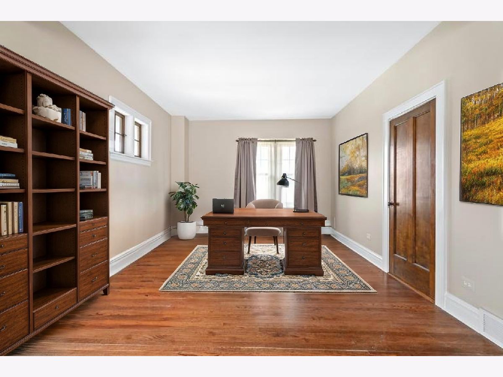
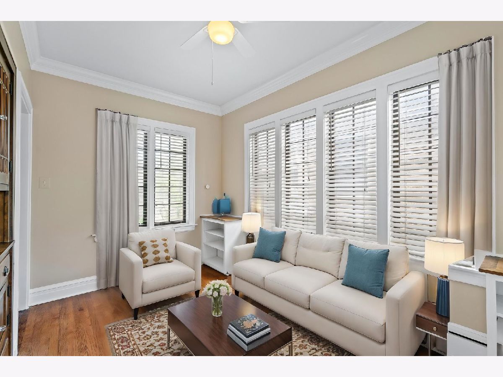
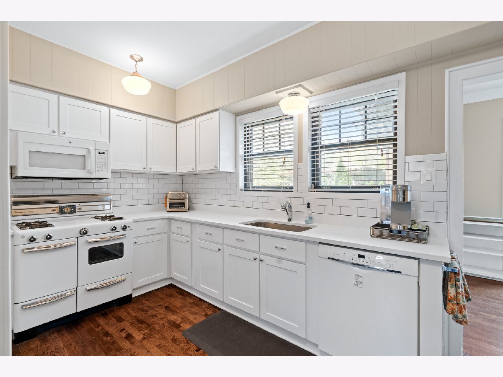
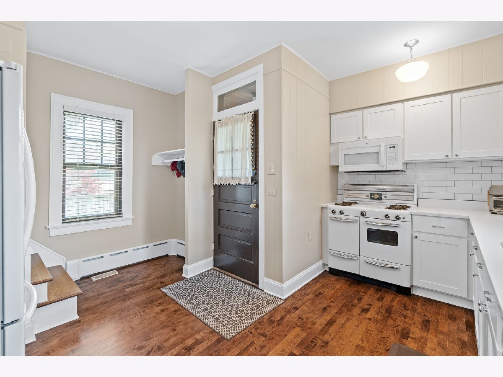
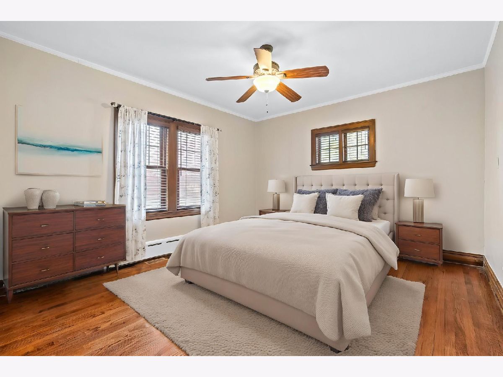
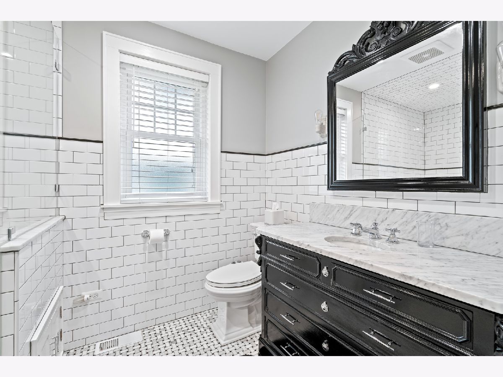
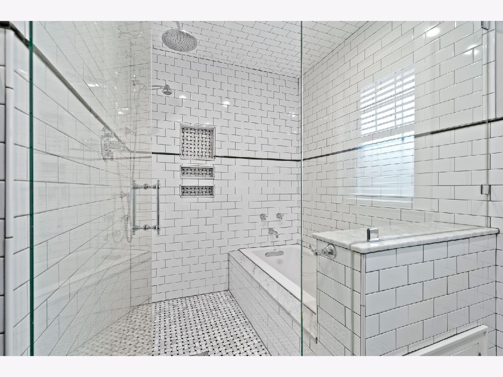
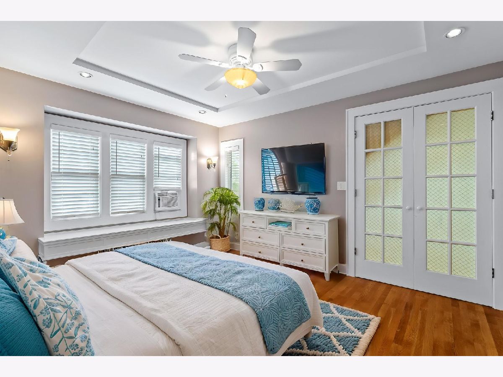
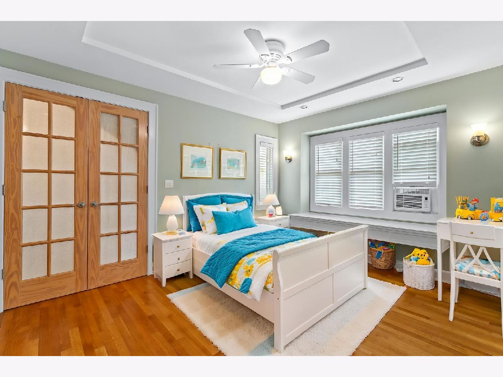
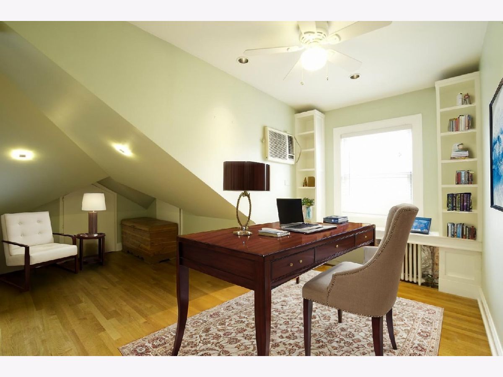
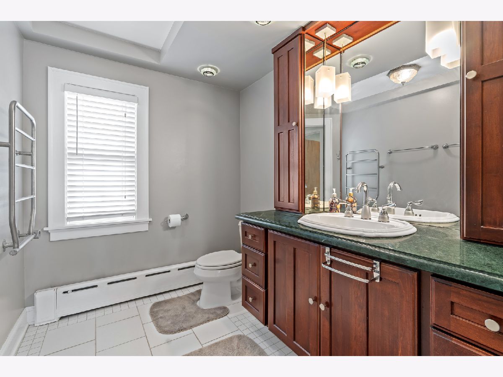
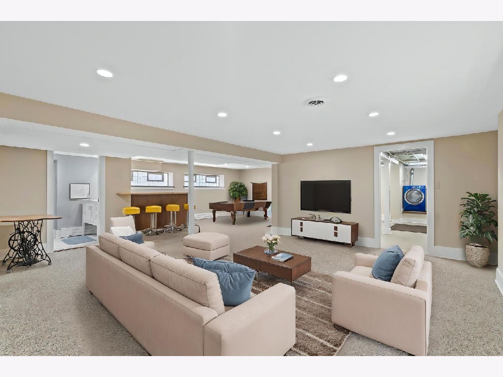
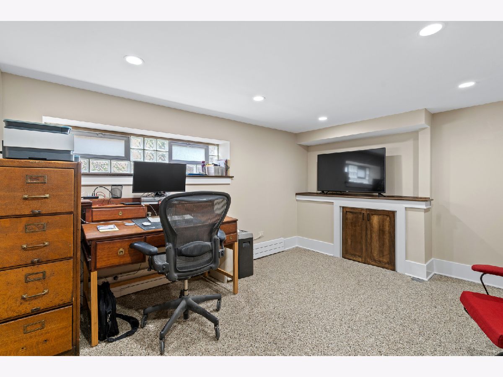
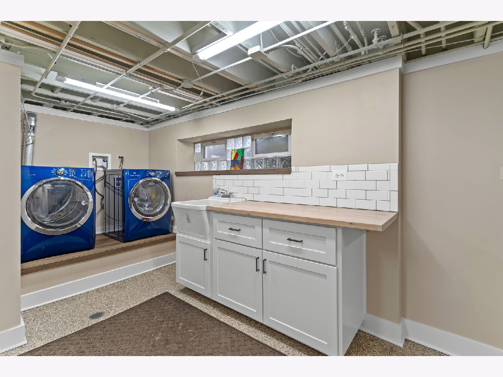
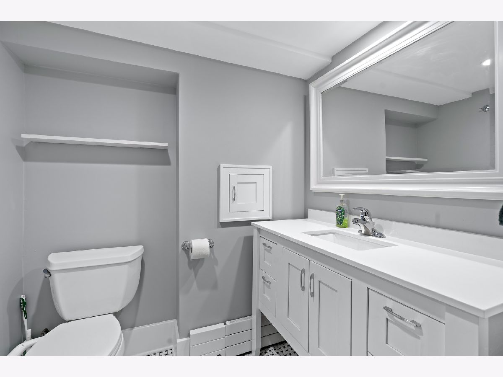
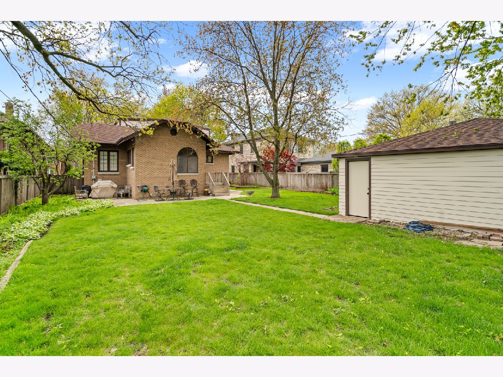
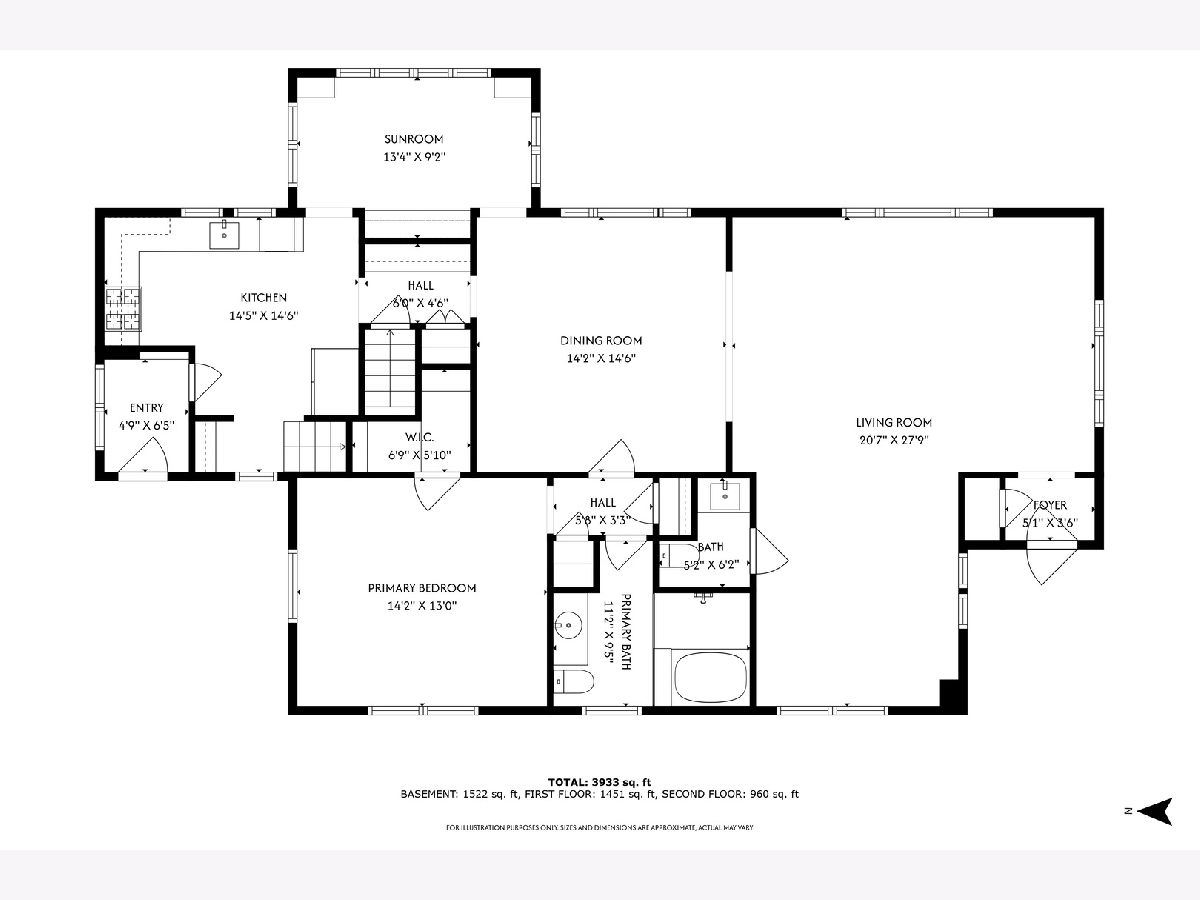
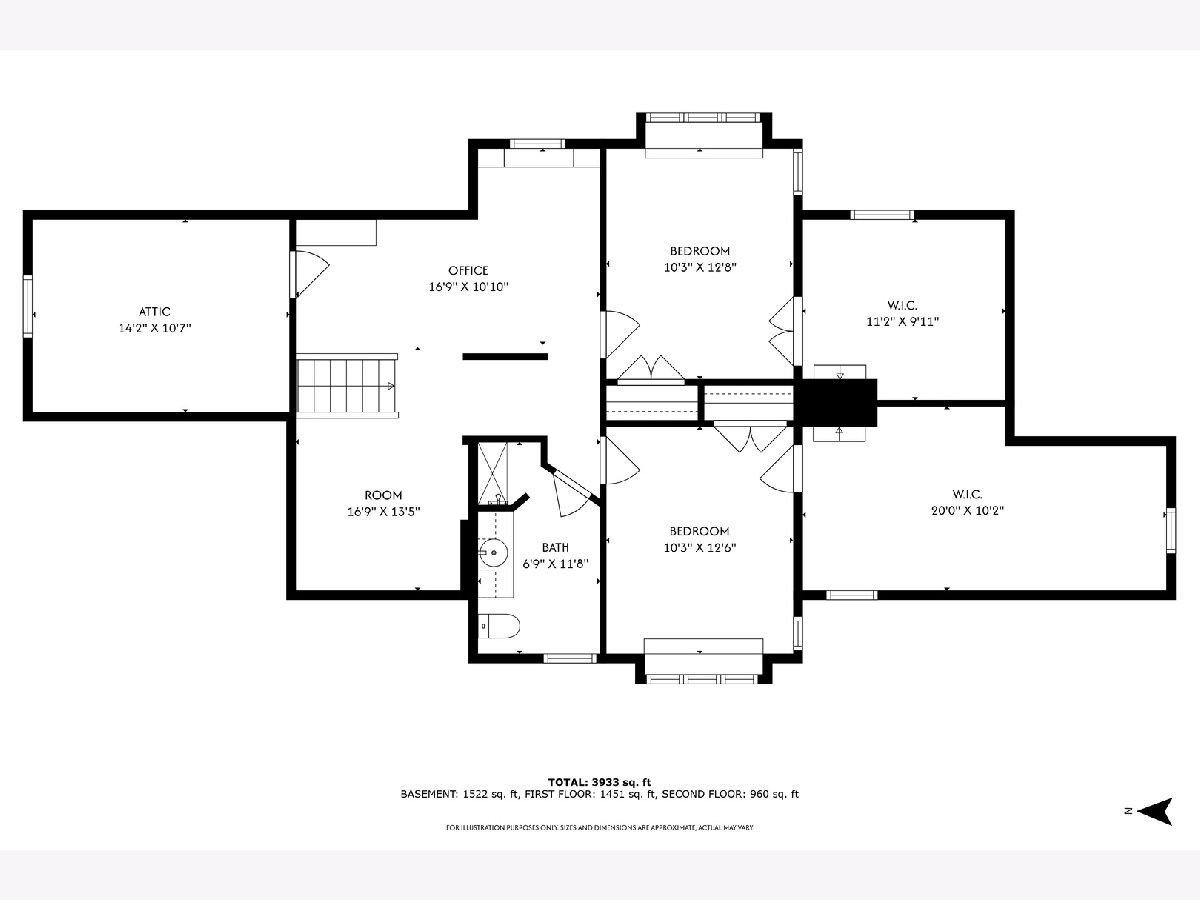
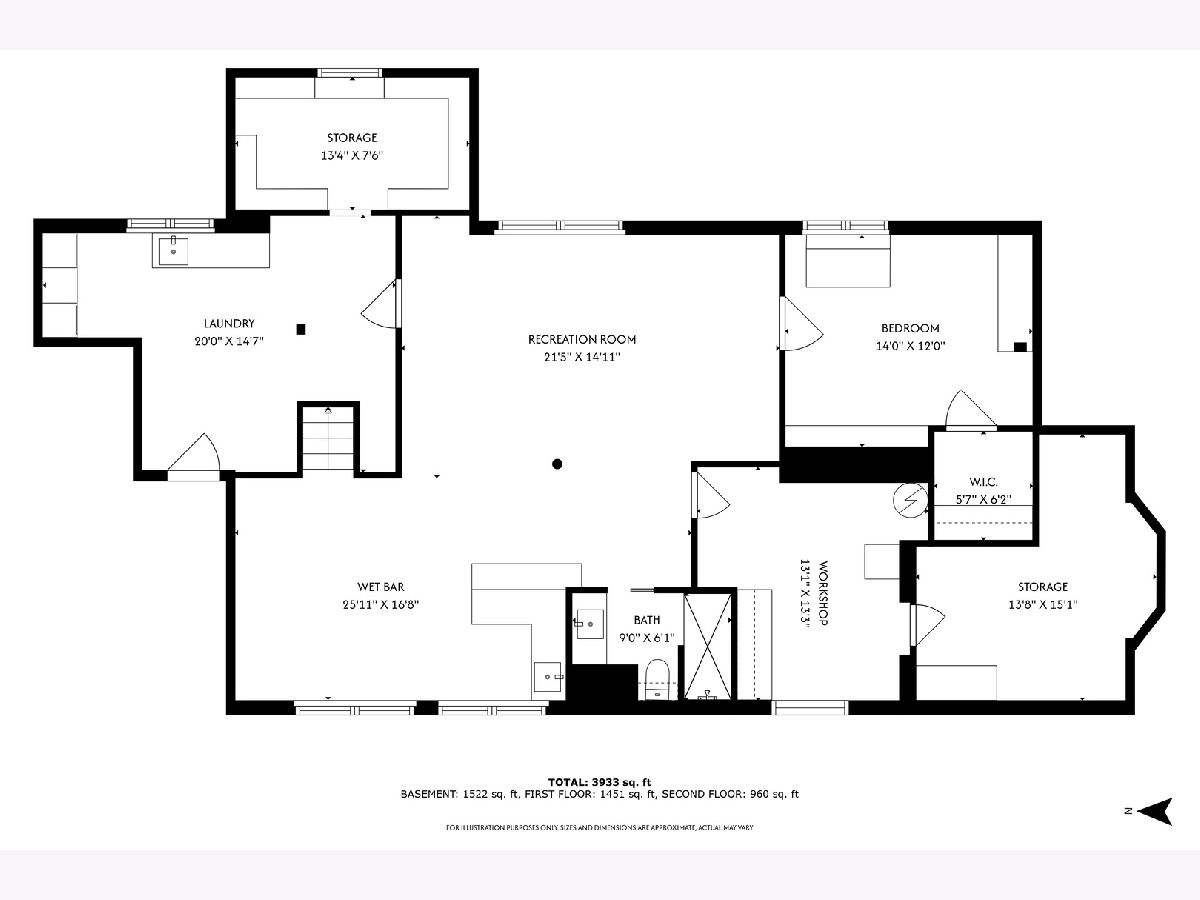
Room Specifics
Total Bedrooms: 4
Bedrooms Above Ground: 3
Bedrooms Below Ground: 1
Dimensions: —
Floor Type: —
Dimensions: —
Floor Type: —
Dimensions: —
Floor Type: —
Full Bathrooms: 4
Bathroom Amenities: Double Sink,Soaking Tub
Bathroom in Basement: 1
Rooms: —
Basement Description: —
Other Specifics
| 2 | |
| — | |
| — | |
| — | |
| — | |
| 60 X 152 | |
| — | |
| — | |
| — | |
| — | |
| Not in DB | |
| — | |
| — | |
| — | |
| — |
Tax History
| Year | Property Taxes |
|---|---|
| 2012 | $8,217 |
| 2025 | $12,065 |
Contact Agent
Nearby Similar Homes
Nearby Sold Comparables
Contact Agent
Listing Provided By
Solid Realty Services Inc







