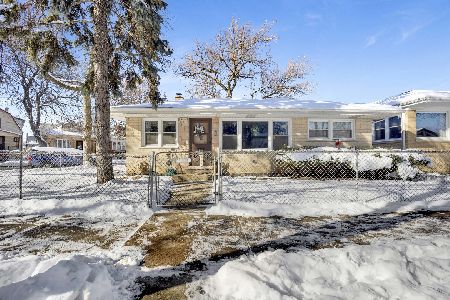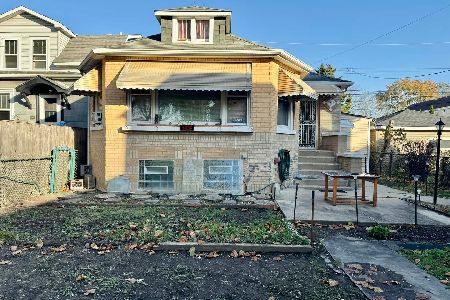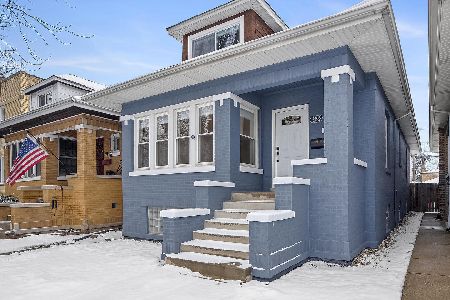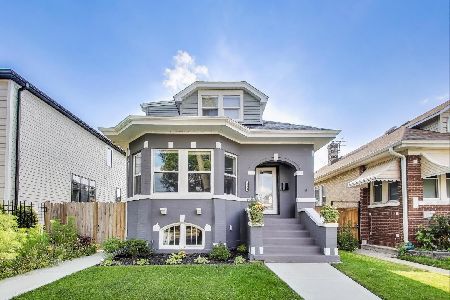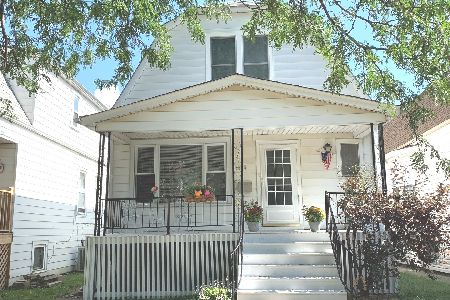5248 Ludlam Avenue, Jefferson Park, Chicago, Illinois 60630
$470,000
|
Sold
|
|
| Status: | Closed |
| Sqft: | 1,950 |
| Cost/Sqft: | $244 |
| Beds: | 5 |
| Baths: | 3 |
| Year Built: | 1921 |
| Property Taxes: | $8,026 |
| Days On Market: | 694 |
| Lot Size: | 0,09 |
Description
Step into comfort and charm on this idyllic tree-lined street in the heart of Jefferson Park. Hardwood floors lead you through this inviting, renovated abode, where you'll find 5 generously sized bedrooms and three baths that promise a sense of ease and relaxation. Featuring an expansive living room, a welcoming dining room, and a kitchen that seamlessly flows out onto a large rear deck. With a split floor plan that provides a private haven, you'll discover two main-level bedrooms and a full bath, while upstairs, a spacious bedroom, complete with a walk-in closet and a spa like bathroom, awaits to embrace you in comfort. Head down to the fully finished lower level and you will find two recreational areas, two additional bedrooms, and a third full bath. Its classic style is perfectly suited for those looking to make their home a retreat.
Property Specifics
| Single Family | |
| — | |
| — | |
| 1921 | |
| — | |
| — | |
| No | |
| 0.09 |
| Cook | |
| — | |
| 0 / Not Applicable | |
| — | |
| — | |
| — | |
| 11991214 | |
| 13091150240000 |
Nearby Schools
| NAME: | DISTRICT: | DISTANCE: | |
|---|---|---|---|
|
Grade School
Farnsworth Elementary School |
299 | — | |
|
Middle School
Farnsworth Elementary School |
299 | Not in DB | |
|
High School
Taft High School |
299 | Not in DB | |
Property History
| DATE: | EVENT: | PRICE: | SOURCE: |
|---|---|---|---|
| 19 Dec, 2018 | Sold | $360,000 | MRED MLS |
| 17 Oct, 2018 | Under contract | $369,900 | MRED MLS |
| 25 Sep, 2018 | Listed for sale | $369,900 | MRED MLS |
| 6 Mar, 2024 | Sold | $470,000 | MRED MLS |
| 28 Feb, 2024 | Under contract | $475,000 | MRED MLS |
| 28 Feb, 2024 | Listed for sale | $475,000 | MRED MLS |
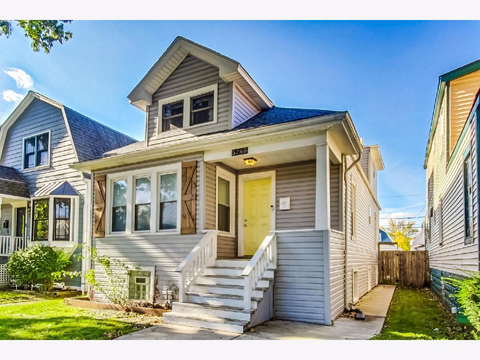
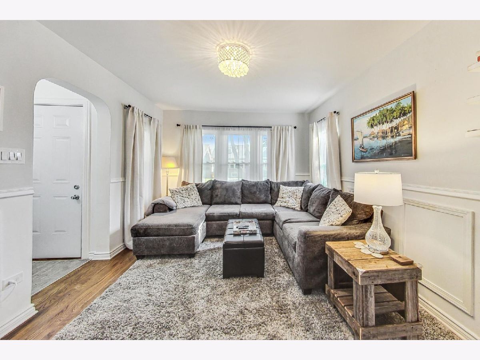
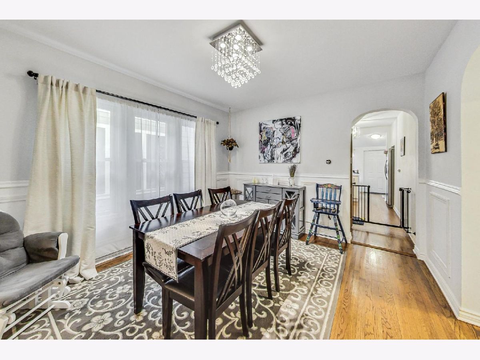
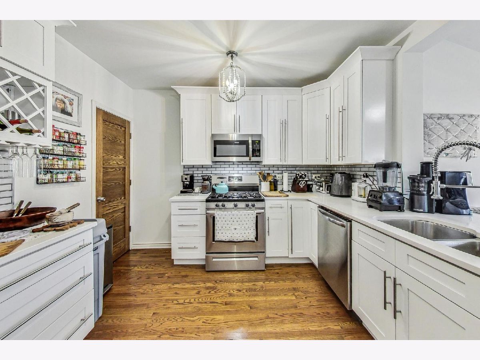
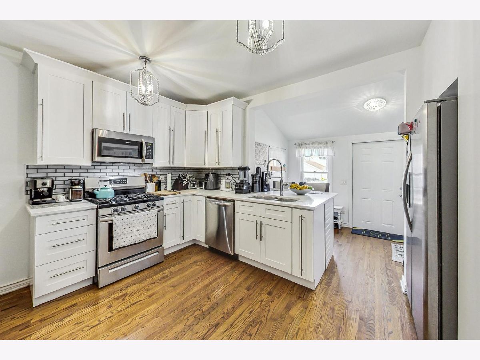
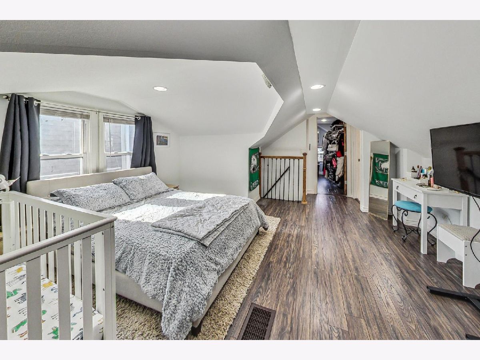
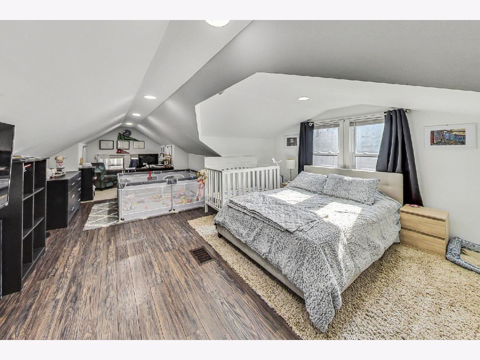
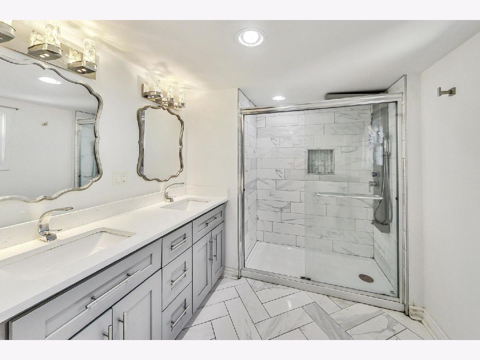
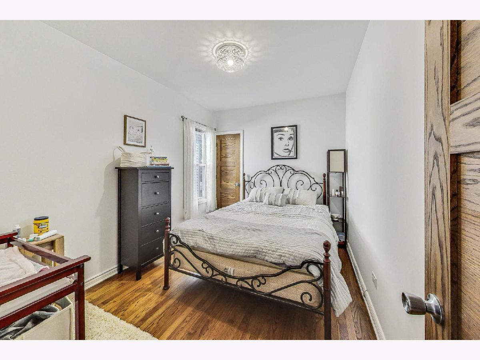
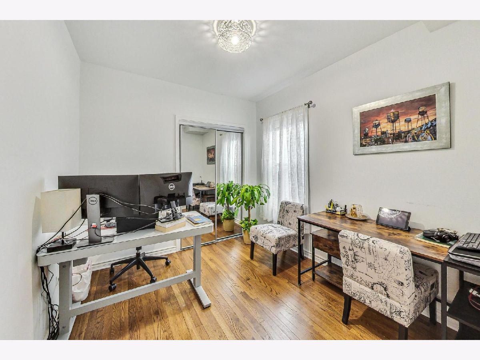
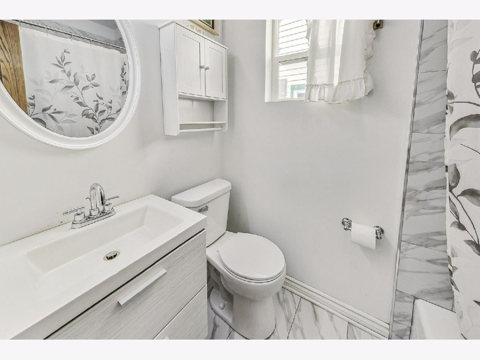
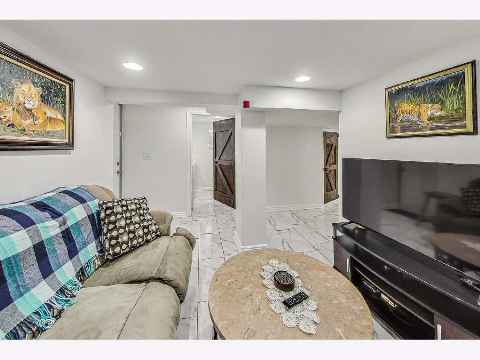
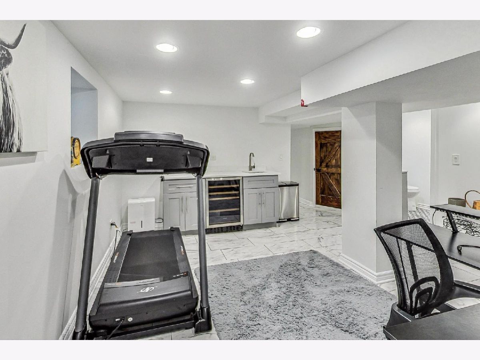
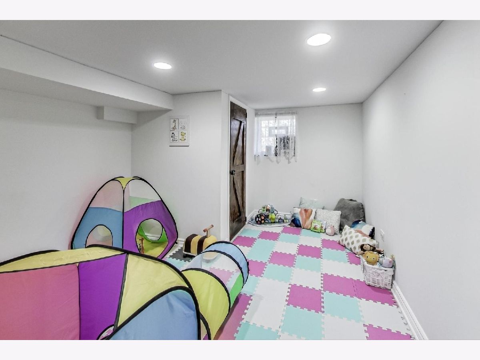
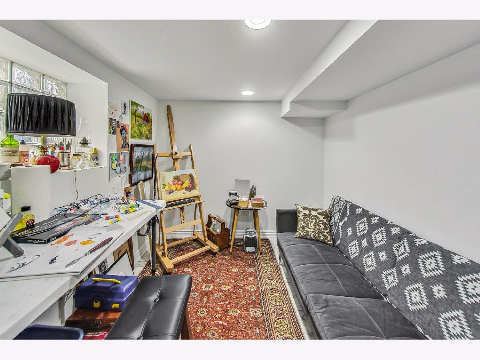
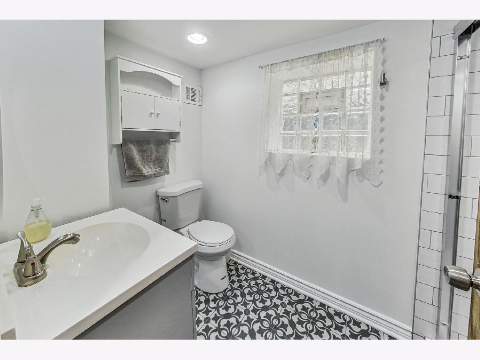
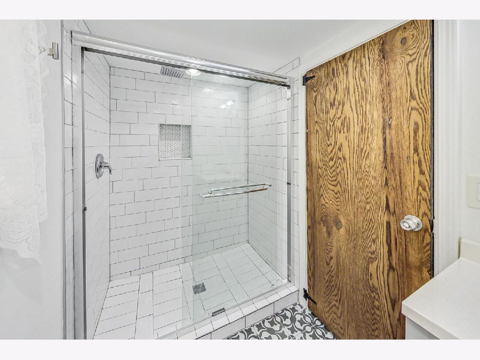
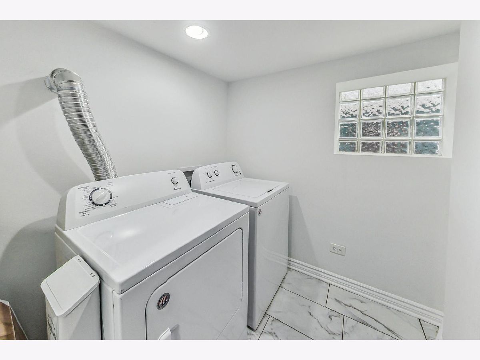
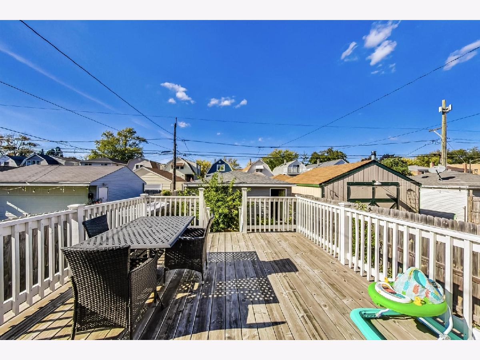
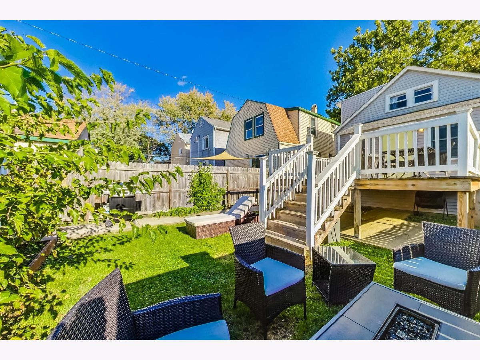
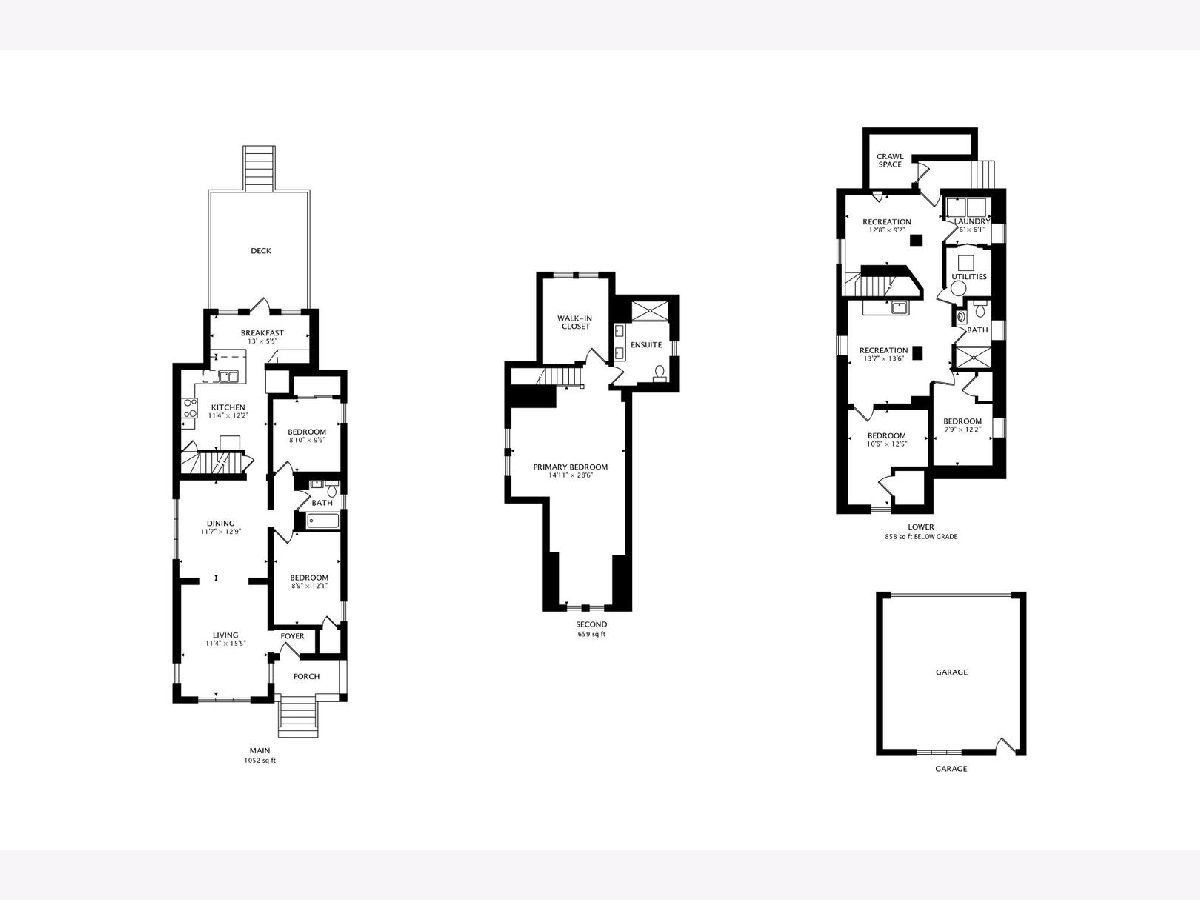
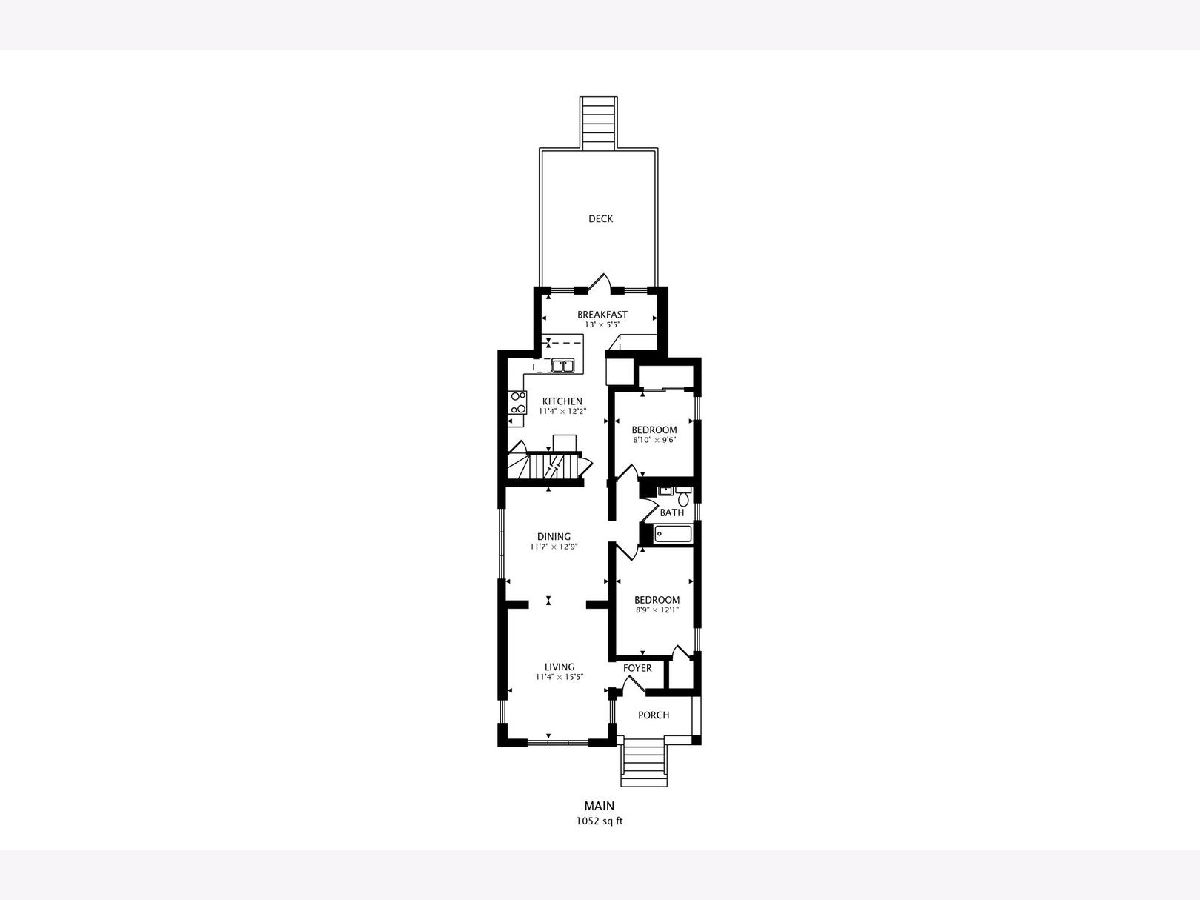
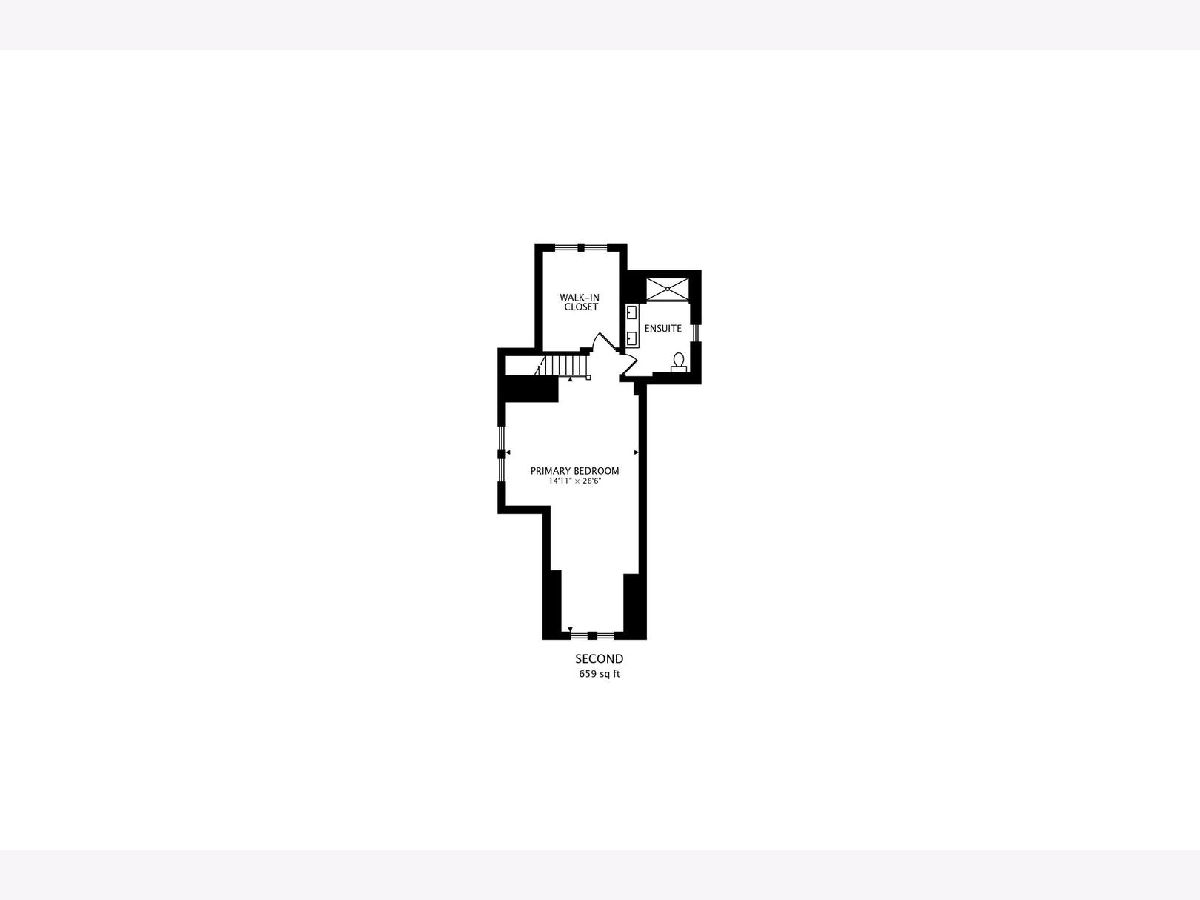
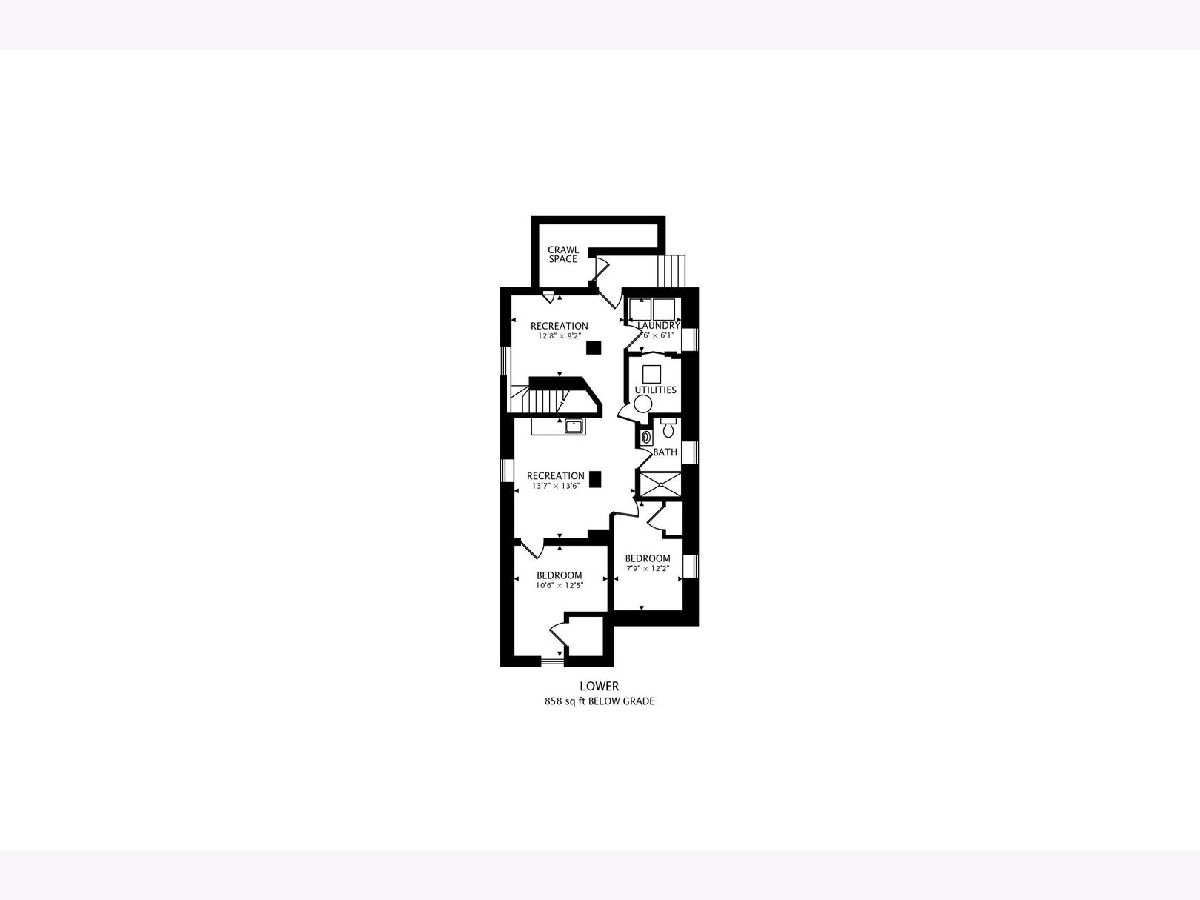
Room Specifics
Total Bedrooms: 5
Bedrooms Above Ground: 5
Bedrooms Below Ground: 0
Dimensions: —
Floor Type: —
Dimensions: —
Floor Type: —
Dimensions: —
Floor Type: —
Dimensions: —
Floor Type: —
Full Bathrooms: 3
Bathroom Amenities: Double Sink
Bathroom in Basement: 1
Rooms: —
Basement Description: Finished
Other Specifics
| 2.5 | |
| — | |
| — | |
| — | |
| — | |
| 30X124 | |
| Finished | |
| — | |
| — | |
| — | |
| Not in DB | |
| — | |
| — | |
| — | |
| — |
Tax History
| Year | Property Taxes |
|---|---|
| 2018 | $4,688 |
| 2024 | $8,026 |
Contact Agent
Nearby Similar Homes
Nearby Sold Comparables
Contact Agent
Listing Provided By
@properties Christie's International Real Estate

