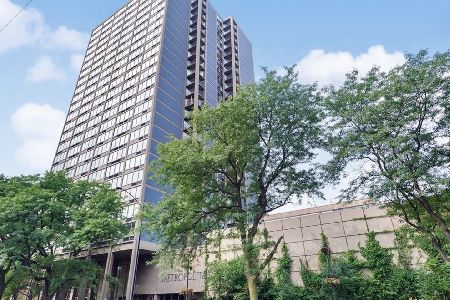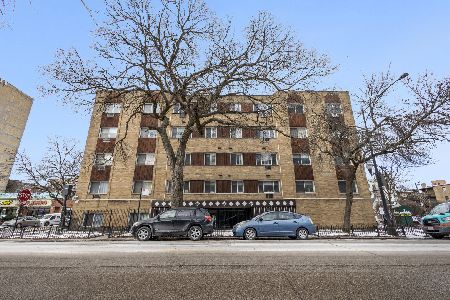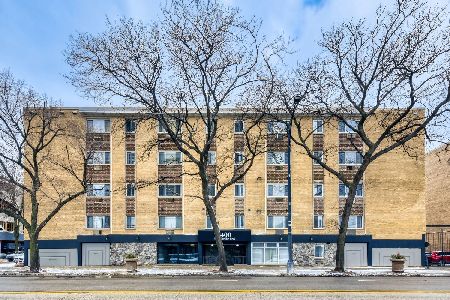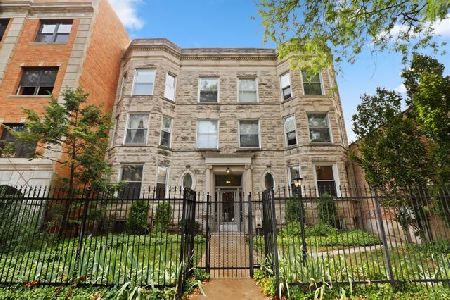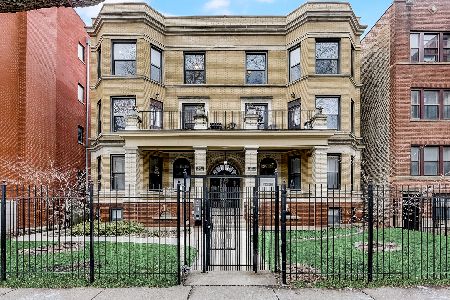5248 Winthrop Avenue, Edgewater, Chicago, Illinois 60640
$302,677
|
Sold
|
|
| Status: | Closed |
| Sqft: | 1,200 |
| Cost/Sqft: | $250 |
| Beds: | 2 |
| Baths: | 2 |
| Year Built: | 1910 |
| Property Taxes: | $5,009 |
| Days On Market: | 1634 |
| Lot Size: | 0,00 |
Description
Don't miss this beautiful 2 bed / 2 bath condo in a classic Chicago Greystone building. The living room features great natural light and a cozy gas lit fireplace. Kitchen has open concept with white cabinets, stainless steel appliances and center island overlooking the dining space. The master bedroom features a large walk-in closet and an en-suite bathroom with a fully tiled shower. The second bedroom and hallway full bathroom highlight the preferred split bedroom layout. You'll love the back deck which overlooks a common courtyard with firepit and mature trees. Hardwood floors in the living room and kitchen and 10 foot ceilings throughout. Deeded garage parking space and in-unit laundry included. All this in a convenient location near CTA red line, multiple buses, the lakefront, restaurants, coffee shops, and more.
Property Specifics
| Condos/Townhomes | |
| 3 | |
| — | |
| 1910 | |
| None | |
| — | |
| No | |
| — |
| Cook | |
| — | |
| 297 / Monthly | |
| Water,Parking,Insurance,Exterior Maintenance | |
| Public | |
| Public Sewer | |
| 11184722 | |
| 14082100231006 |
Nearby Schools
| NAME: | DISTRICT: | DISTANCE: | |
|---|---|---|---|
|
Grade School
Goudy Elementary School |
299 | — | |
|
Middle School
Goudy Elementary School |
299 | Not in DB | |
|
High School
Senn High School |
299 | Not in DB | |
Property History
| DATE: | EVENT: | PRICE: | SOURCE: |
|---|---|---|---|
| 29 Sep, 2021 | Sold | $302,677 | MRED MLS |
| 30 Aug, 2021 | Under contract | $300,000 | MRED MLS |
| 19 Aug, 2021 | Listed for sale | $300,000 | MRED MLS |
| 16 Dec, 2024 | Sold | $395,000 | MRED MLS |
| 19 Nov, 2024 | Under contract | $385,000 | MRED MLS |
| 14 Nov, 2024 | Listed for sale | $385,000 | MRED MLS |
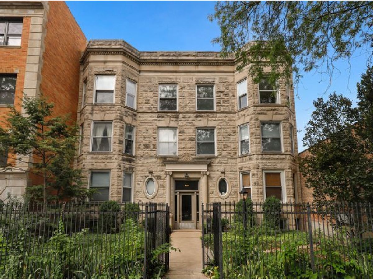
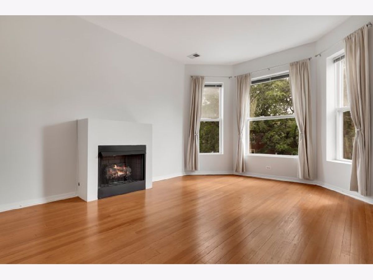
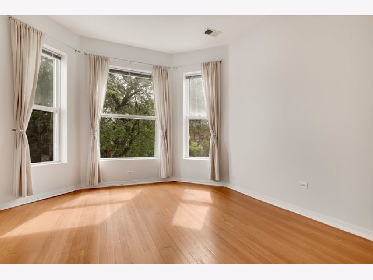
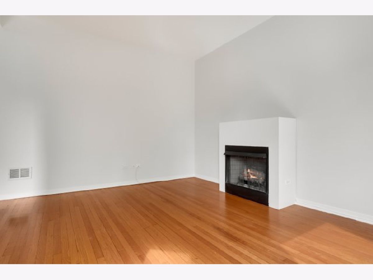
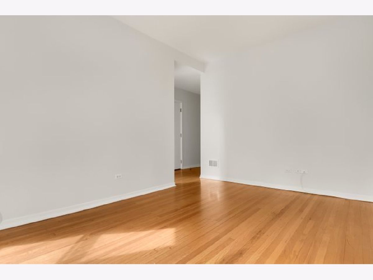
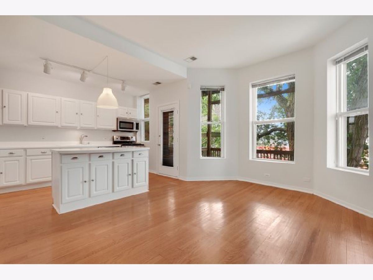
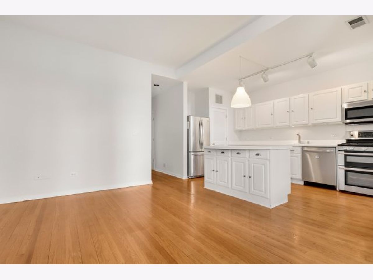
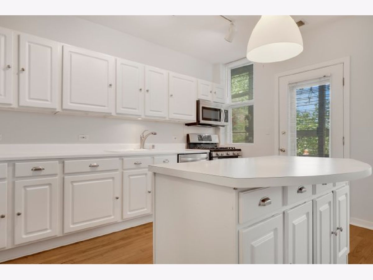
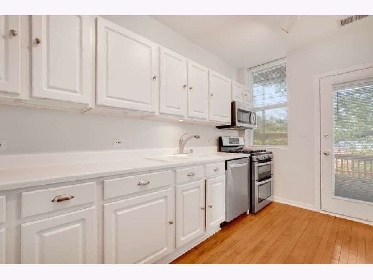
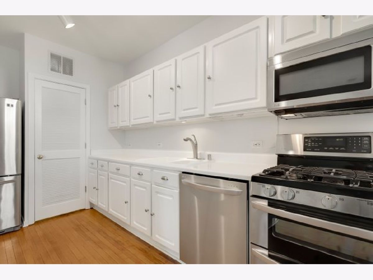
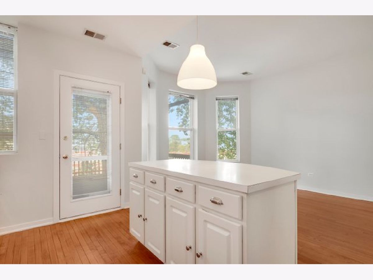
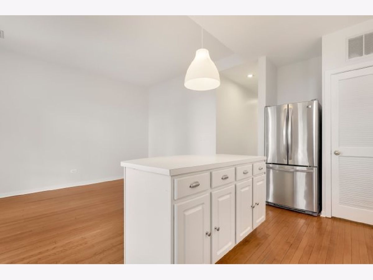
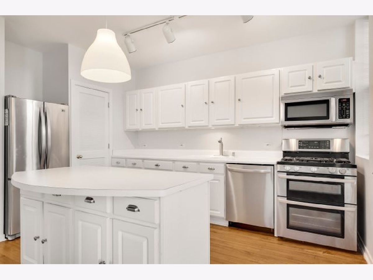
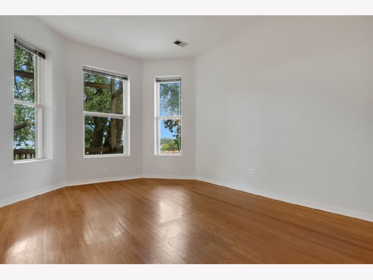
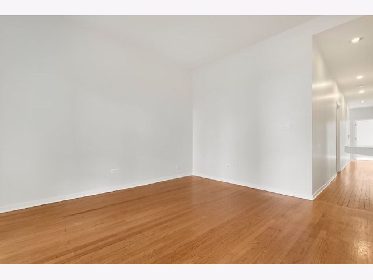
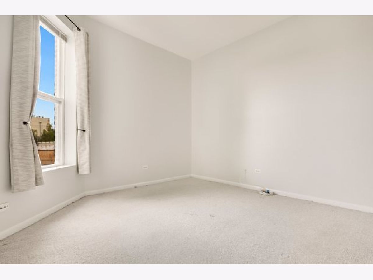
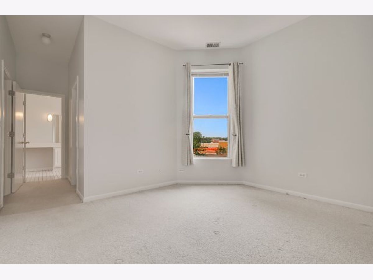
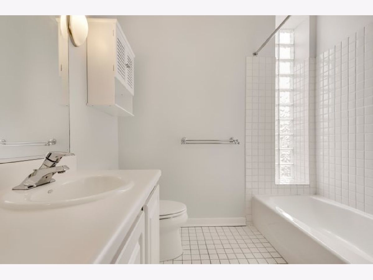
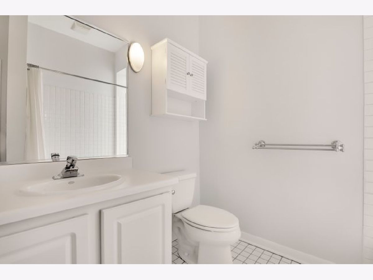
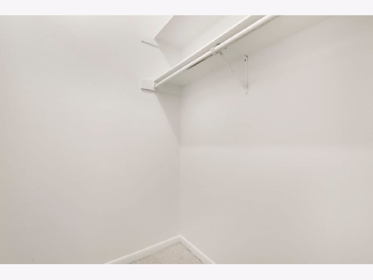
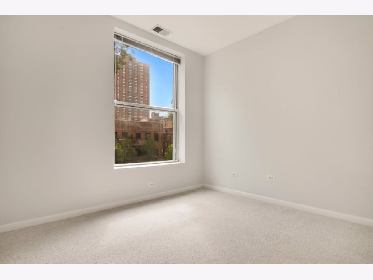
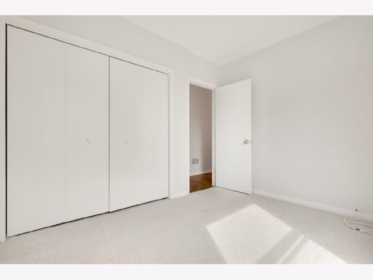
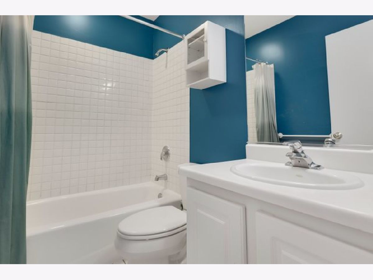
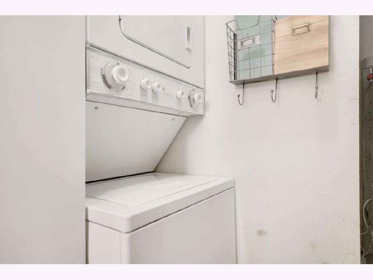
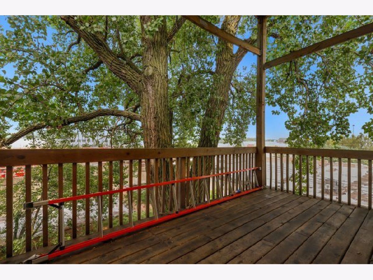
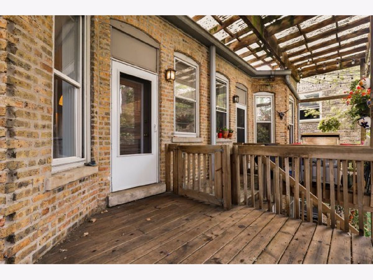
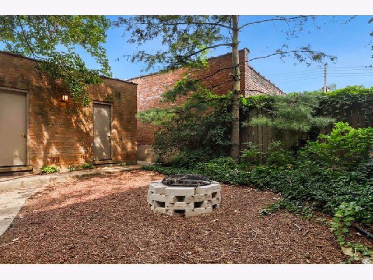
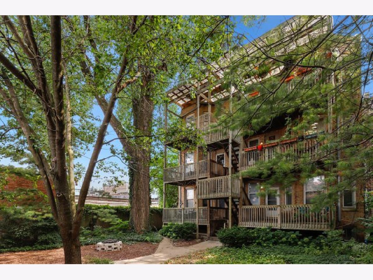
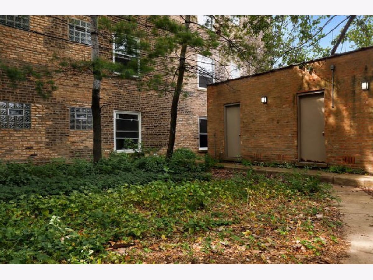
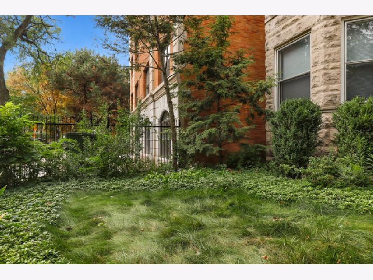
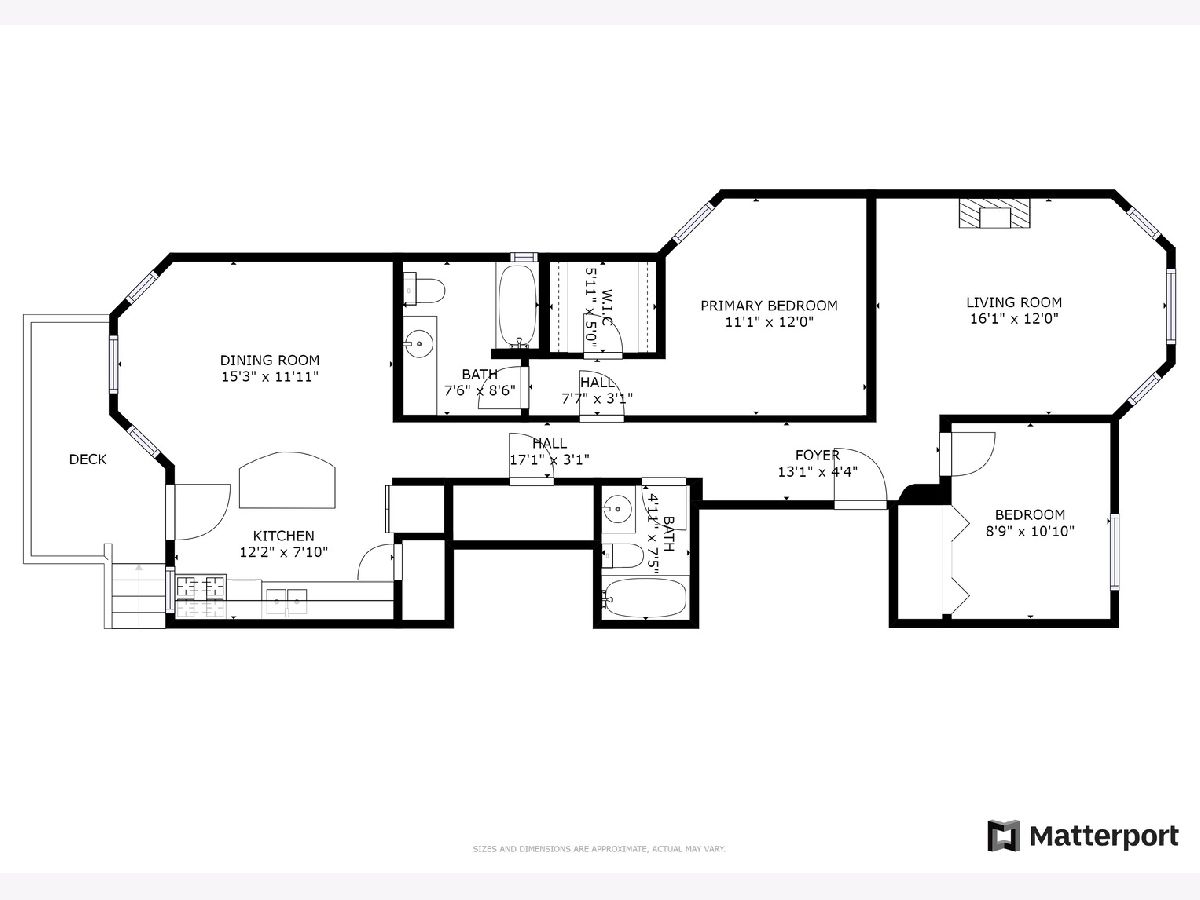
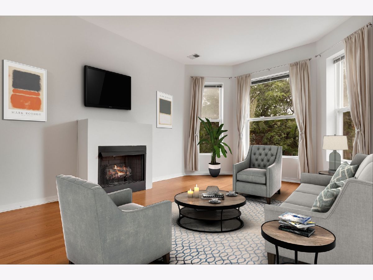
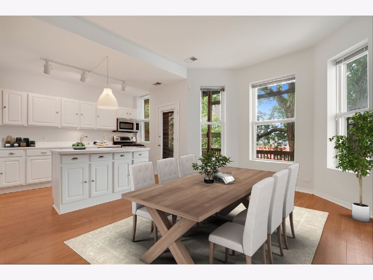
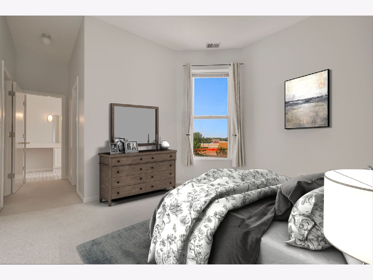
Room Specifics
Total Bedrooms: 2
Bedrooms Above Ground: 2
Bedrooms Below Ground: 0
Dimensions: —
Floor Type: Carpet
Full Bathrooms: 2
Bathroom Amenities: —
Bathroom in Basement: 0
Rooms: No additional rooms
Basement Description: None
Other Specifics
| 1 | |
| Concrete Perimeter | |
| Off Alley | |
| Deck | |
| Fenced Yard | |
| COMMON | |
| — | |
| Full | |
| Hardwood Floors, Laundry Hook-Up in Unit, Walk-In Closet(s) | |
| Range, Microwave, Dishwasher, Refrigerator, Washer, Dryer, Stainless Steel Appliance(s) | |
| Not in DB | |
| — | |
| — | |
| Storage | |
| Gas Log |
Tax History
| Year | Property Taxes |
|---|---|
| 2021 | $5,009 |
| 2024 | $5,907 |
Contact Agent
Nearby Similar Homes
Nearby Sold Comparables
Contact Agent
Listing Provided By
Redfin Corporation

