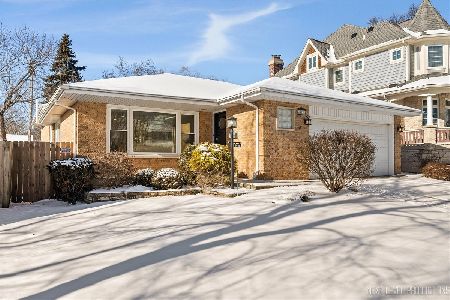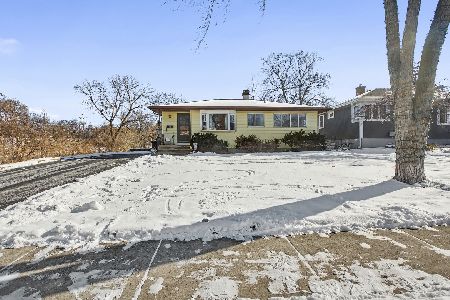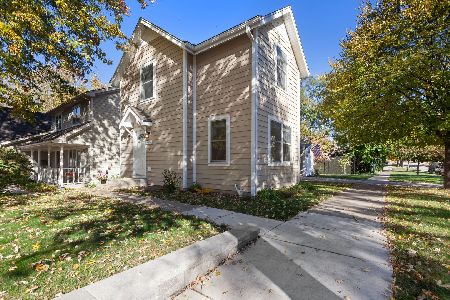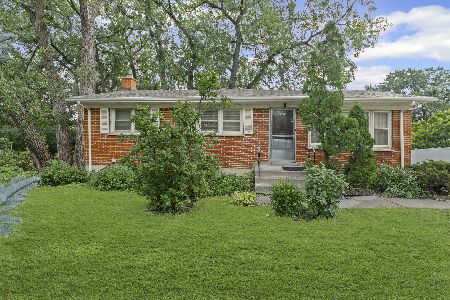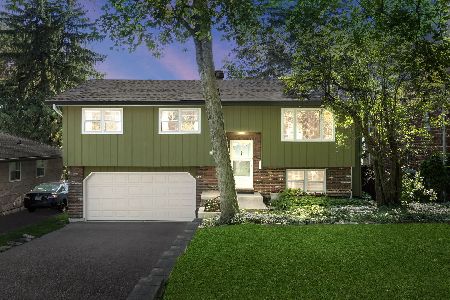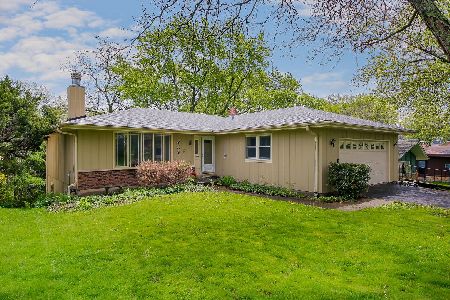5249 Fairmount Avenue, Downers Grove, Illinois 60515
$485,000
|
Sold
|
|
| Status: | Closed |
| Sqft: | 2,500 |
| Cost/Sqft: | $200 |
| Beds: | 6 |
| Baths: | 3 |
| Year Built: | — |
| Property Taxes: | $10,043 |
| Days On Market: | 2838 |
| Lot Size: | 0,00 |
Description
Walk to downtown Downers Grove, Main St. train station, and Whittier grade school from this prime Randall Park neighborhood gem. Second story addition in 2009 turned this home into a fabulous 2,500 sq foot beauty! Beautifully situated on a hill allows for a fabulous walk-out onto a large patio overlooking a gorgeous, lush yard. 4 huge bedrooms on 2nd floor (2 w/large walk-in closets), stunning kitchen and baths w/custom finishes and heated floors. Crown molding, hardwood floors, 2 car garage and stone fireplace complete the package. 2 blocks to Randall Park for tennis and playground fun. 3 blocks to grade school - welcome home!
Property Specifics
| Single Family | |
| — | |
| Colonial | |
| — | |
| Walkout | |
| — | |
| No | |
| — |
| Du Page | |
| — | |
| 0 / Not Applicable | |
| None | |
| Lake Michigan,Public | |
| Public Sewer | |
| 09917631 | |
| 0908408010 |
Nearby Schools
| NAME: | DISTRICT: | DISTANCE: | |
|---|---|---|---|
|
Grade School
Whittier Elementary School |
58 | — | |
|
Middle School
Herrick Middle School |
58 | Not in DB | |
|
High School
North High School |
99 | Not in DB | |
Property History
| DATE: | EVENT: | PRICE: | SOURCE: |
|---|---|---|---|
| 28 Mar, 2007 | Sold | $315,000 | MRED MLS |
| 13 Feb, 2007 | Under contract | $329,900 | MRED MLS |
| — | Last price change | $349,900 | MRED MLS |
| 5 Sep, 2006 | Listed for sale | $349,900 | MRED MLS |
| 22 Jun, 2018 | Sold | $485,000 | MRED MLS |
| 11 May, 2018 | Under contract | $499,000 | MRED MLS |
| 16 Apr, 2018 | Listed for sale | $499,000 | MRED MLS |
Room Specifics
Total Bedrooms: 6
Bedrooms Above Ground: 6
Bedrooms Below Ground: 0
Dimensions: —
Floor Type: Hardwood
Dimensions: —
Floor Type: —
Dimensions: —
Floor Type: —
Dimensions: —
Floor Type: —
Dimensions: —
Floor Type: —
Full Bathrooms: 3
Bathroom Amenities: Whirlpool,Separate Shower
Bathroom in Basement: 1
Rooms: Bedroom 5,Bedroom 6,Office
Basement Description: Exterior Access,Other
Other Specifics
| 2 | |
| — | |
| Concrete | |
| Balcony, Patio, Porch | |
| — | |
| 54X131 | |
| — | |
| Full | |
| Hardwood Floors, Heated Floors, First Floor Bedroom, First Floor Full Bath | |
| Range, Dishwasher, Refrigerator, Washer, Dryer, Disposal | |
| Not in DB | |
| Tennis Courts, Sidewalks, Street Lights, Street Paved | |
| — | |
| — | |
| — |
Tax History
| Year | Property Taxes |
|---|---|
| 2007 | $3,625 |
| 2018 | $10,043 |
Contact Agent
Nearby Similar Homes
Nearby Sold Comparables
Contact Agent
Listing Provided By
Baird & Warner


