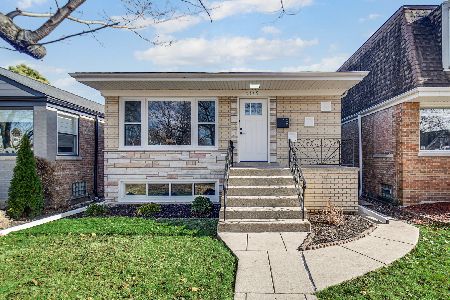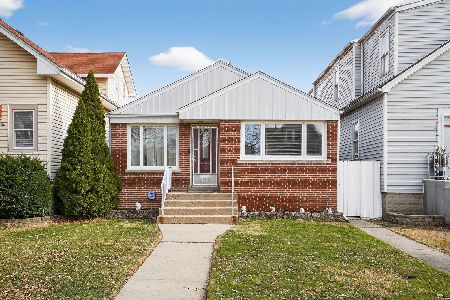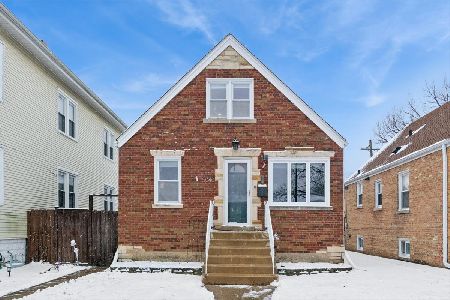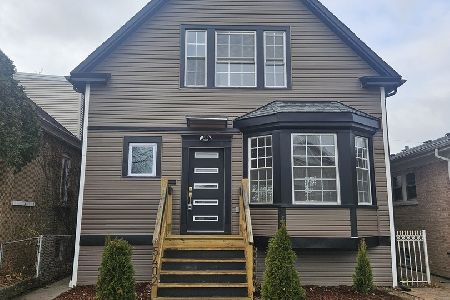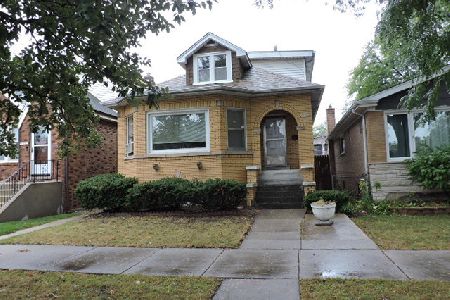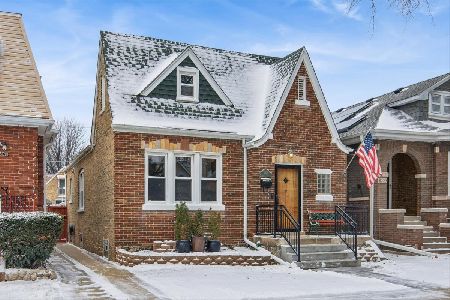5249 Moody Avenue, Jefferson Park, Chicago, Illinois 60630
$380,000
|
Sold
|
|
| Status: | Closed |
| Sqft: | 0 |
| Cost/Sqft: | — |
| Beds: | 3 |
| Baths: | 2 |
| Year Built: | 1922 |
| Property Taxes: | $4,611 |
| Days On Market: | 1323 |
| Lot Size: | 0,10 |
Description
Look no further, this perfectly renovated (2017) 3 bedroom, 2 full bathroom bungalow has it all! Sparkling clean and move-in ready and located in the heart of Jefferson Park. Enter this turn-key property and be greeted by the spacious living room featuring a ceiling fan, a large picture filling the room with natural lighting, and gorgeous wood laminate flooring which you will find throughout the main level of this home. Open to the living room is the completely updated, modern kitchen where you will enjoy cooking and fully equipped with quartz countertops, all new stainless steel appliances, white transitional cabinetry, a subway tile backsplash, a stove with a hood, and track lighting. Located on the main level, and continuing with the updates, both bathrooms have been fully renovated and feature transitional finishes and three generously-sized bedrooms come complete with ample closet space and ceiling fans. Make your way to the full, finished basement with a family room, a den, and a utility room with new floor paint, wall paint, and a new sink in 2022. The large family has plenty of space to add your personal touches and storage space. The den could be converted into a 4th bedroom or could be used as an office and was recently updated with new drywall, electrical, and lighting in 2020. Additional storage space in the attic which you can access from the drop-down stairs. The fully fenced, large backyard with a sizable deck is perfect for having BBQs and entertaining guests. Two-car detached garage. Exterior renovations include a new roof (2017), privacy hedges alongside the fence (2019), new pavers and a concrete front walkway with stairs and a landing (2019), a refinished backyard patio (2020), new front metal stair railings (2021), and a total of 9 trees removed from the backyard (2018). Ideal commuter location just a few minutes from I90/I94, CTA, Metra, O'Hare, schools, and parks! Exclusions: Gold curtain rods and chandelier
Property Specifics
| Single Family | |
| — | |
| — | |
| 1922 | |
| — | |
| — | |
| No | |
| 0.1 |
| Cook | |
| — | |
| 0 / Not Applicable | |
| — | |
| — | |
| — | |
| 11428447 | |
| 13081280040000 |
Nearby Schools
| NAME: | DISTRICT: | DISTANCE: | |
|---|---|---|---|
|
Grade School
Hitch Elementary School |
299 | — | |
|
Middle School
Hitch Elementary School |
299 | Not in DB | |
|
High School
Taft High School |
299 | Not in DB | |
Property History
| DATE: | EVENT: | PRICE: | SOURCE: |
|---|---|---|---|
| 28 Aug, 2009 | Sold | $210,000 | MRED MLS |
| 13 Jul, 2009 | Under contract | $219,000 | MRED MLS |
| 8 Jul, 2009 | Listed for sale | $219,000 | MRED MLS |
| 28 Jul, 2022 | Sold | $380,000 | MRED MLS |
| 14 Jun, 2022 | Under contract | $349,900 | MRED MLS |
| 8 Jun, 2022 | Listed for sale | $349,900 | MRED MLS |
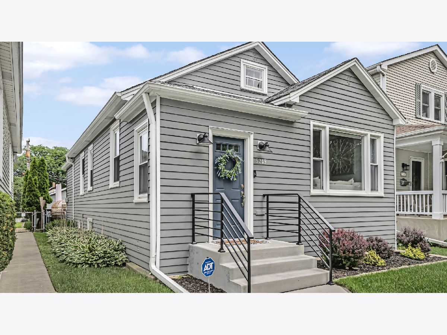
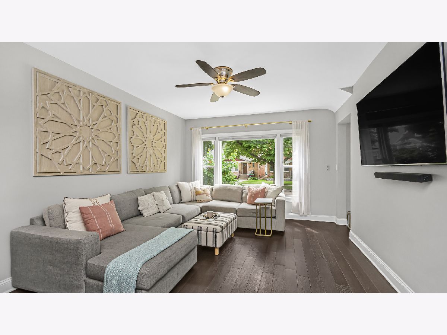
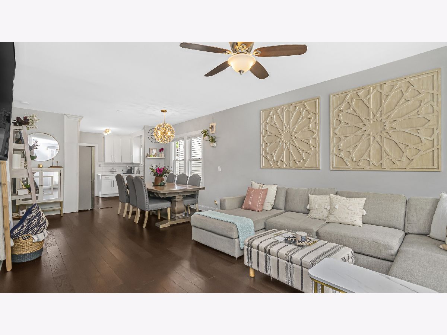
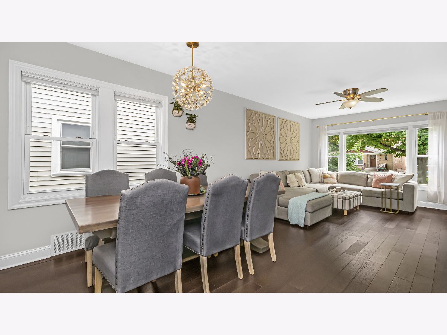
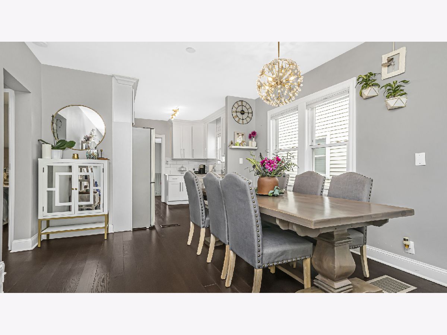
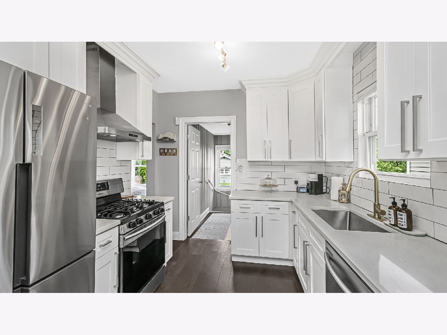
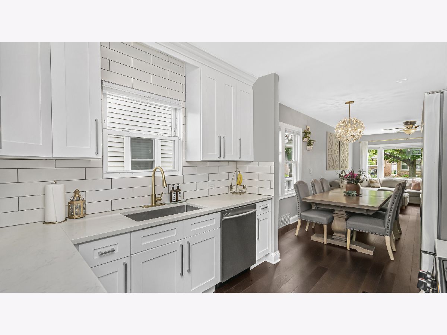
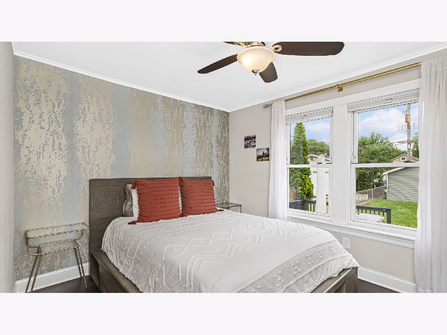
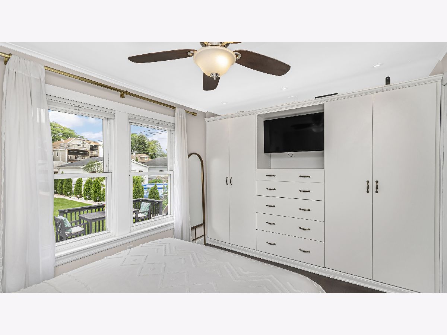
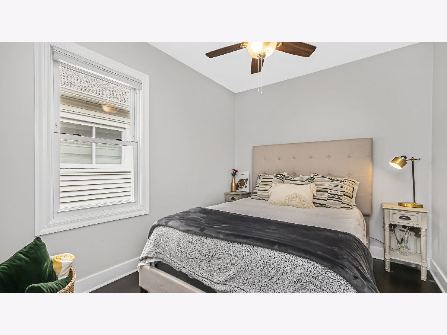
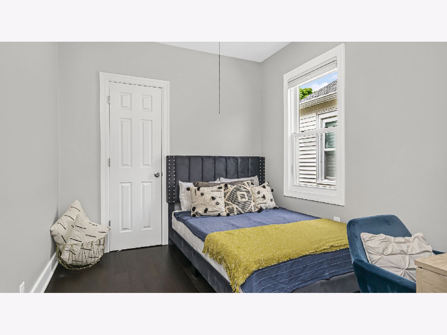
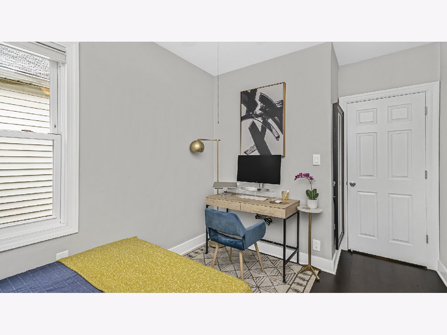
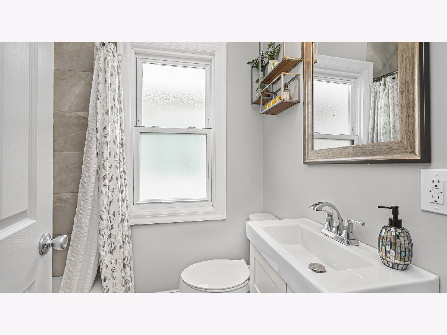
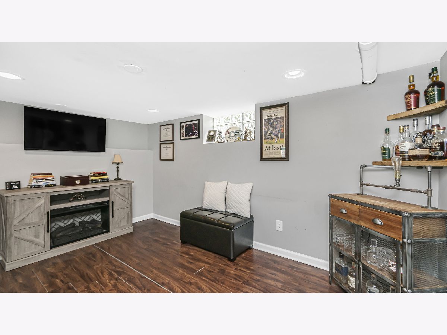
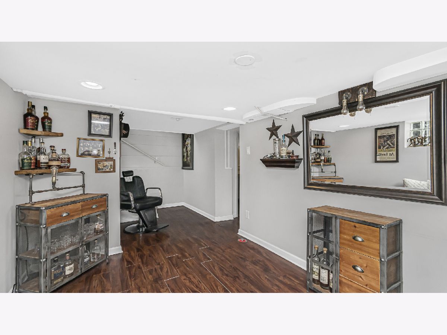
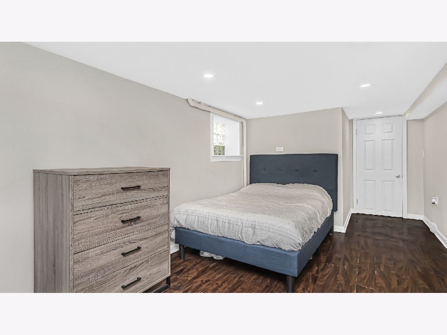
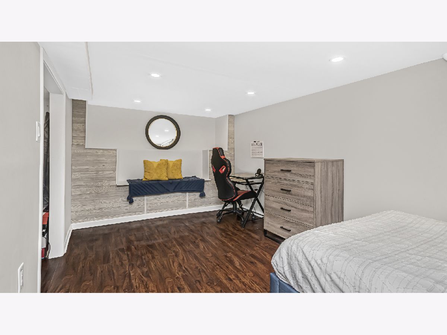
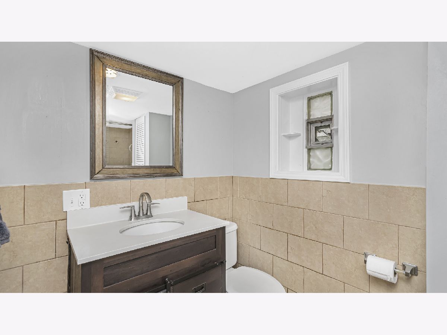
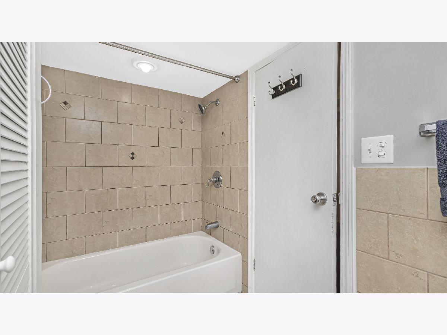
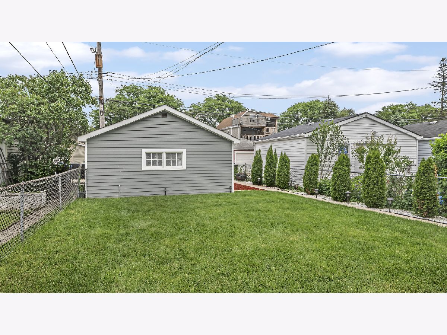
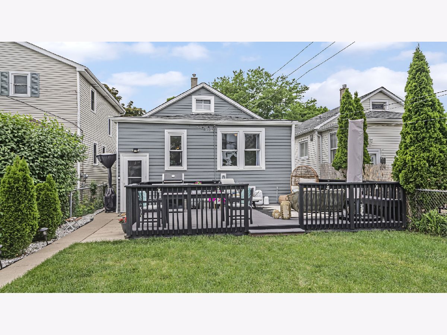
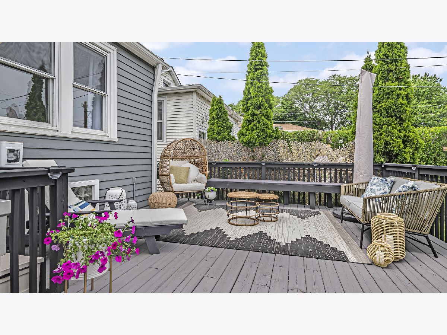
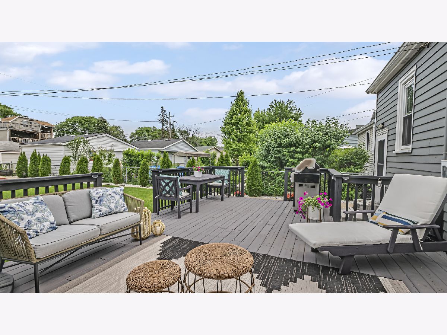
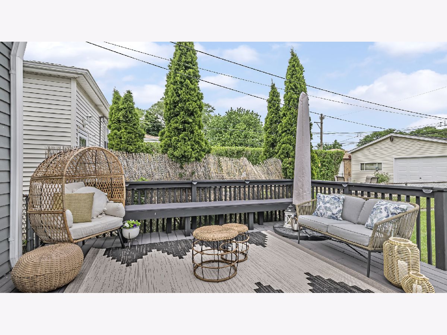
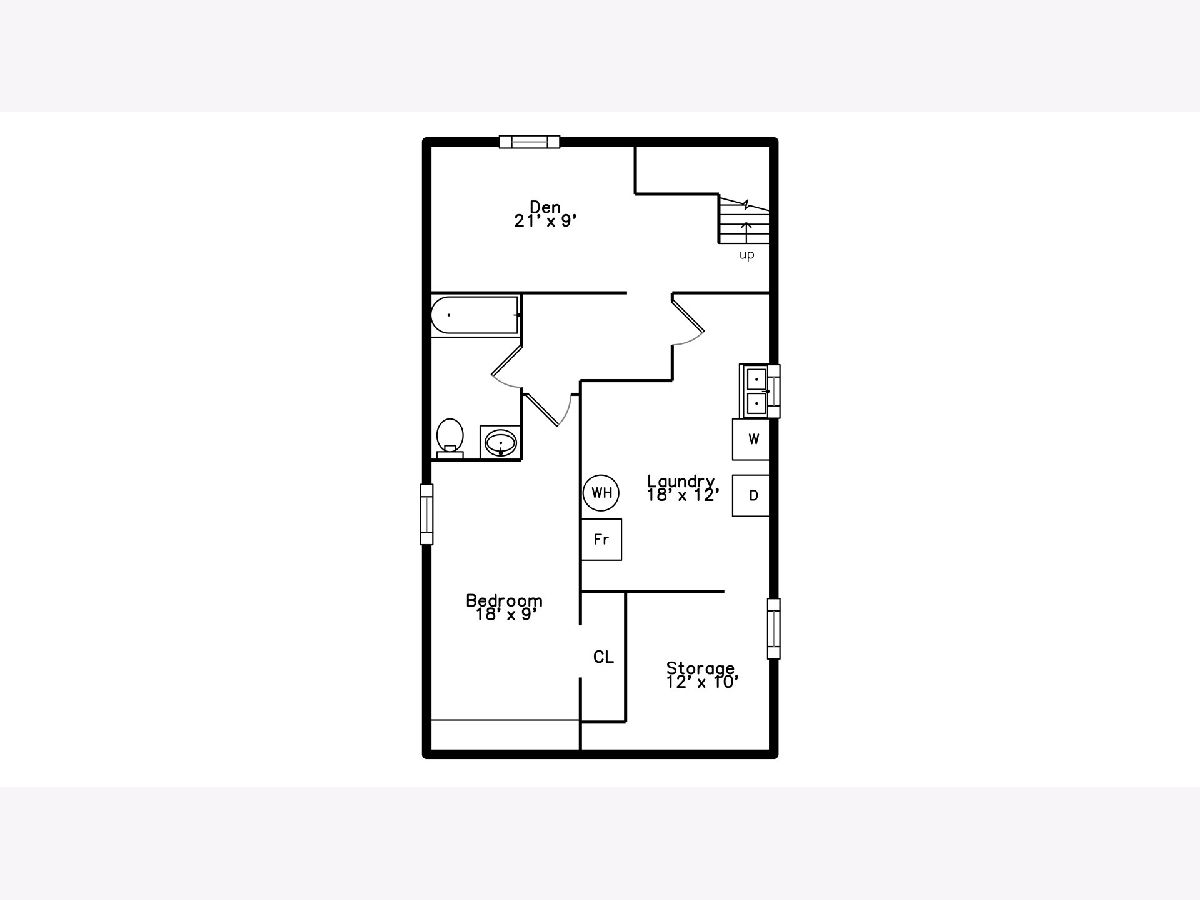
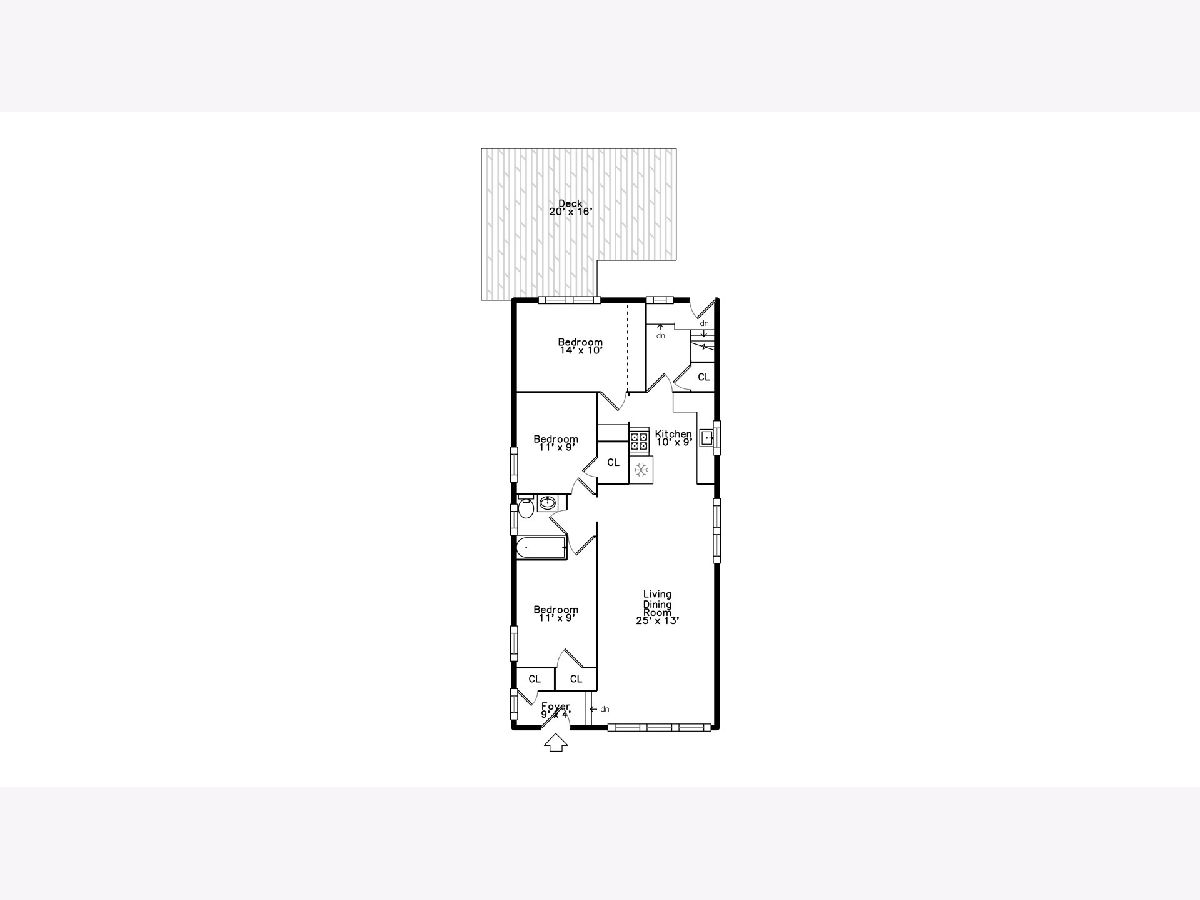
Room Specifics
Total Bedrooms: 4
Bedrooms Above Ground: 3
Bedrooms Below Ground: 1
Dimensions: —
Floor Type: —
Dimensions: —
Floor Type: —
Dimensions: —
Floor Type: —
Full Bathrooms: 2
Bathroom Amenities: —
Bathroom in Basement: 1
Rooms: —
Basement Description: Partially Finished,Exterior Access,Rec/Family Area,Sleeping Area,Storage Space
Other Specifics
| 2 | |
| — | |
| — | |
| — | |
| — | |
| 30 X 125 | |
| Pull Down Stair | |
| — | |
| — | |
| — | |
| Not in DB | |
| — | |
| — | |
| — | |
| — |
Tax History
| Year | Property Taxes |
|---|---|
| 2009 | $789 |
| 2022 | $4,611 |
Contact Agent
Nearby Similar Homes
Nearby Sold Comparables
Contact Agent
Listing Provided By
Engel & Voelkers Chicago

