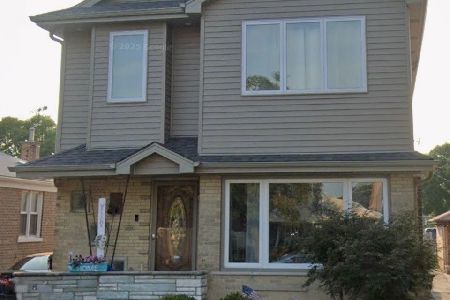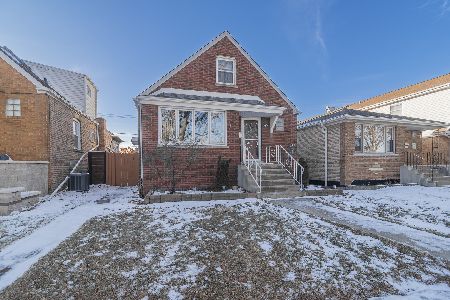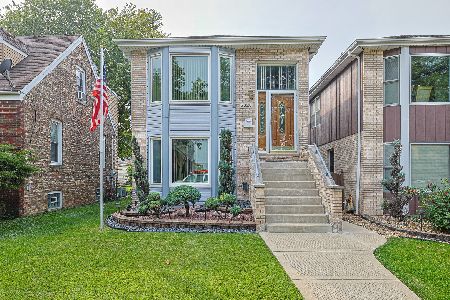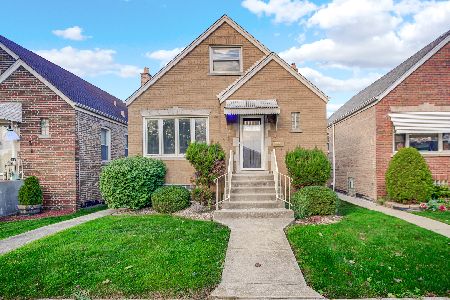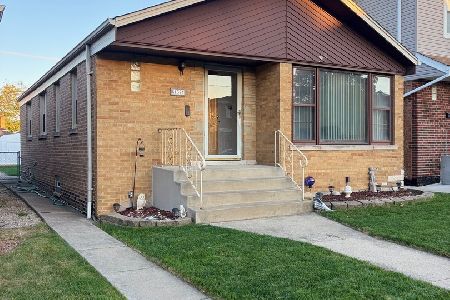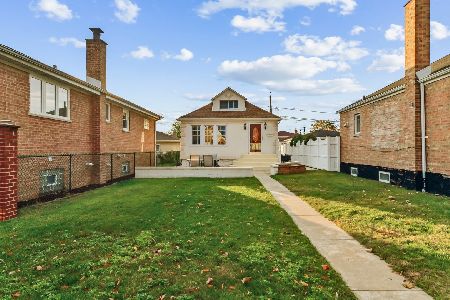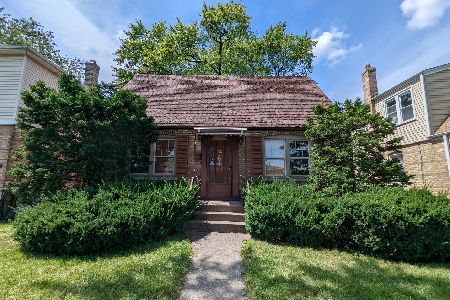5249 Nashville Avenue, Garfield Ridge, Chicago, Illinois 60638
$349,900
|
Sold
|
|
| Status: | Closed |
| Sqft: | 1,425 |
| Cost/Sqft: | $246 |
| Beds: | 3 |
| Baths: | 2 |
| Year Built: | 1946 |
| Property Taxes: | $3,420 |
| Days On Market: | 977 |
| Lot Size: | 0,12 |
Description
Absolutely, adorable, Brick Cape Cod home in desirable Garfield Ridge. This charming home features 3 bedrooms, 1.1 baths, 3 car garage, situated on an oversized lot ( 40 x 125 ) with addition on rear of home and additional room dug out in basement. The main floor was remodeled in 2016, including electric and plumbing. Main floor consists of 2 bedrooms with hardwood floors, full bath with a soaking tub. A warm and inviting living room with hardwood flooring & tons of natural light, beautiful kitchen with ample custom oak cabinetry, granite countertops, stack stone backsplash, s/s appliances. opens to the dining / family room great for family gatherings. The 2nd level consists of a huge master bedroom with 2 spacious closets. Basement consists of large recreational room which can be utilized for a 2nd family room or an additional bedroom, mudroom, half bath (not enclosed), laundry / utility room & a storage room. Serene backyard, brick paver patio, 3 car garage with party door, set up for heat inside & covered concrete patio. Property is meticulously maintained. Roof & gutters 4yrs old, Ejector pump. Great Location!! Walking distance to schools, parks, transportation, restaurants, shops, pubs, easy access to I-55, short drive to Midway Airport.
Property Specifics
| Single Family | |
| — | |
| — | |
| 1946 | |
| — | |
| — | |
| No | |
| 0.12 |
| Cook | |
| — | |
| — / Not Applicable | |
| — | |
| — | |
| — | |
| 11800734 | |
| 19074120500000 |
Property History
| DATE: | EVENT: | PRICE: | SOURCE: |
|---|---|---|---|
| 2 Aug, 2023 | Sold | $349,900 | MRED MLS |
| 30 Jun, 2023 | Under contract | $349,900 | MRED MLS |
| 9 Jun, 2023 | Listed for sale | $349,900 | MRED MLS |
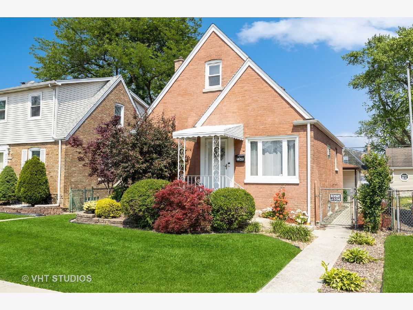
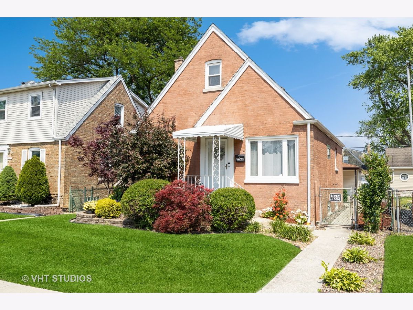
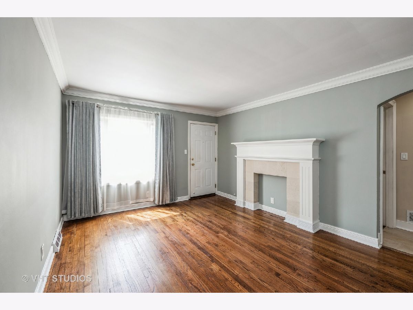
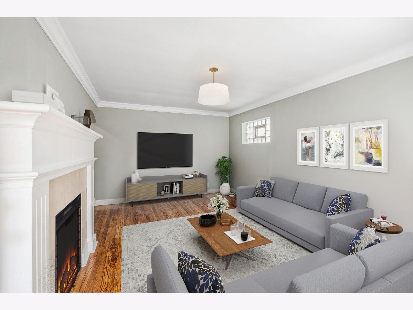
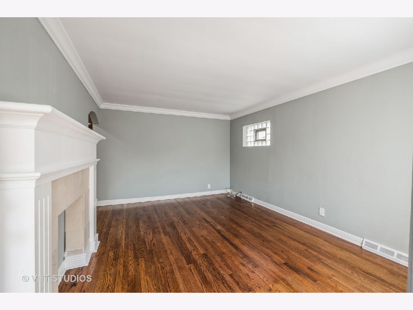
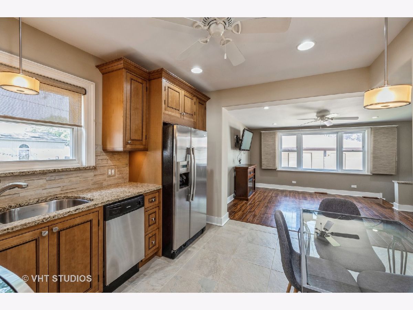
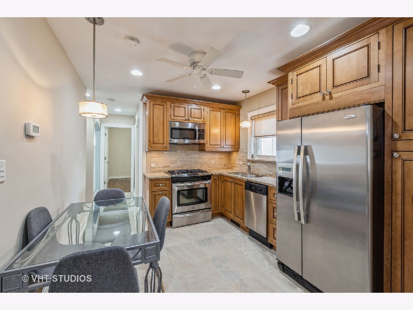
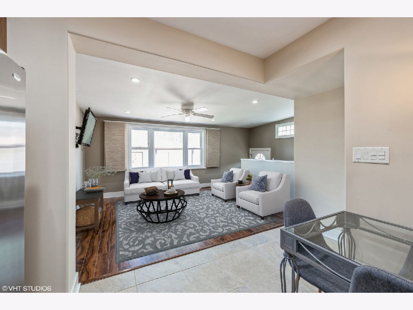
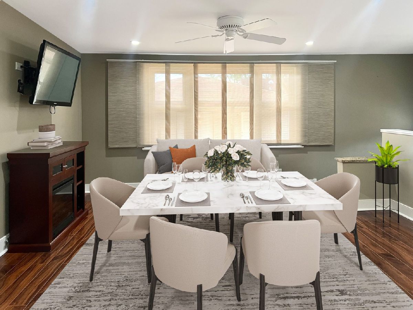
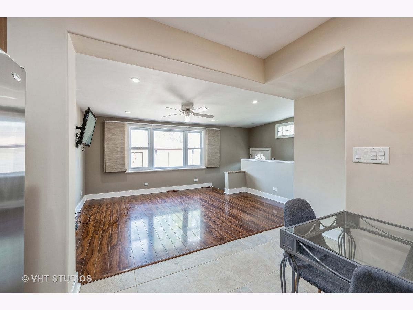
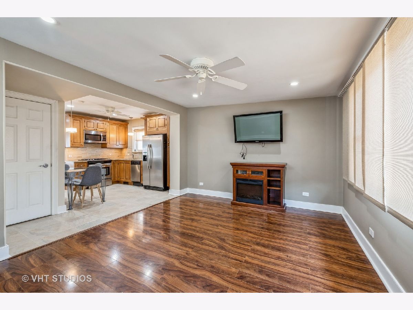
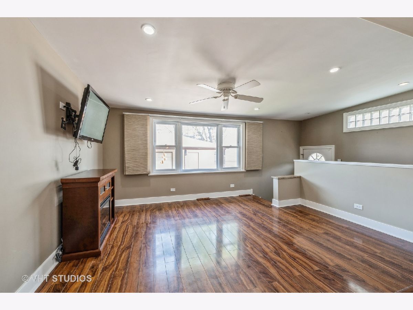
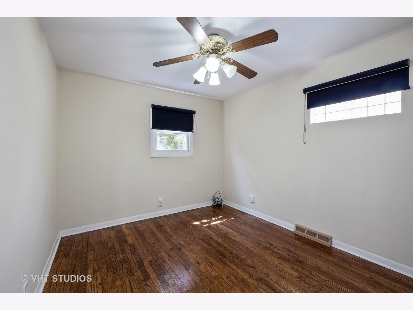
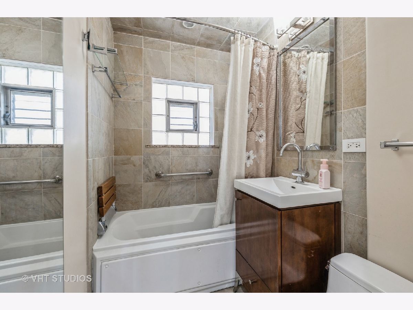
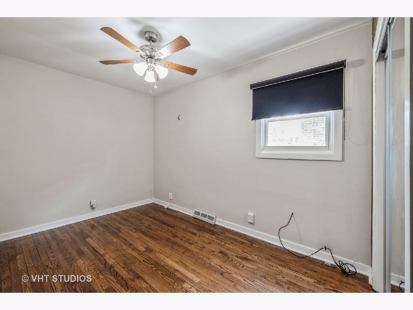
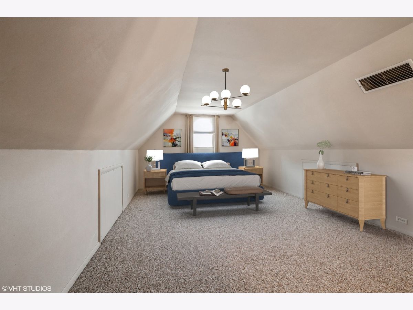
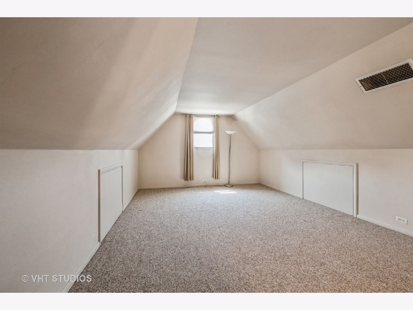
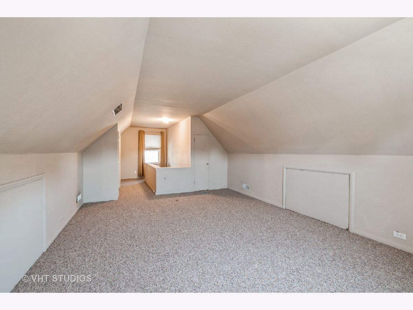
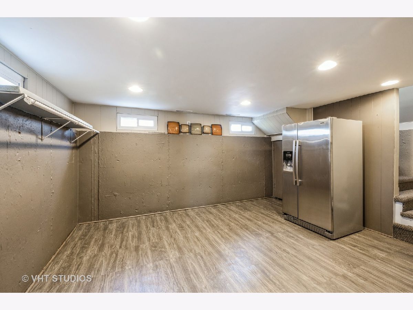
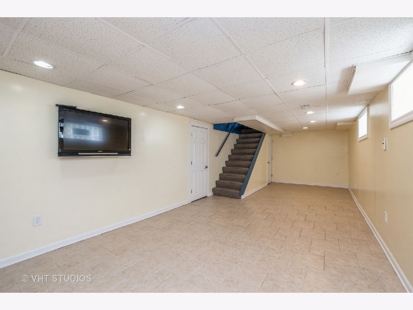
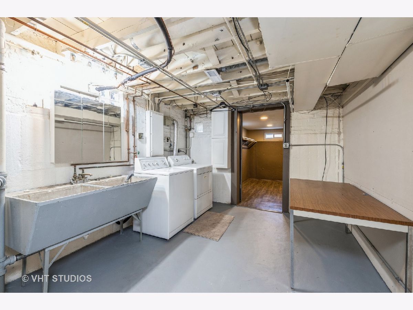
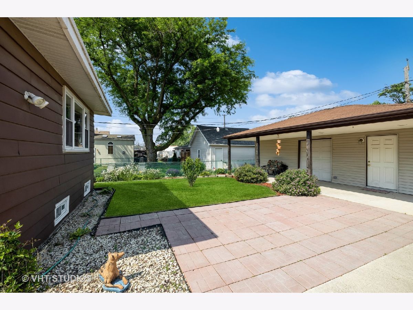
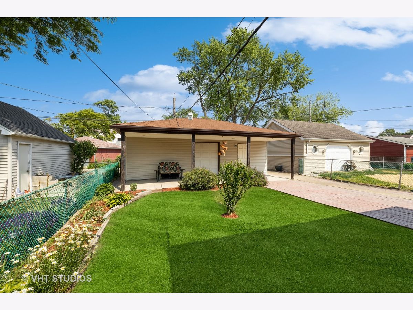
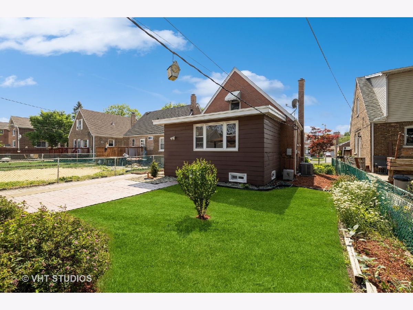
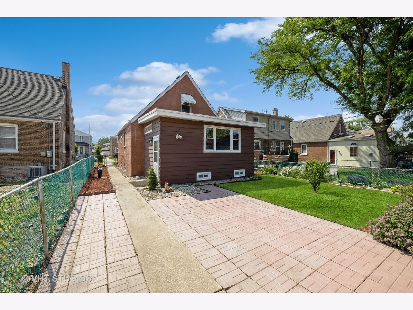
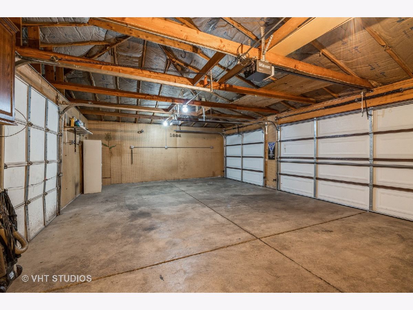
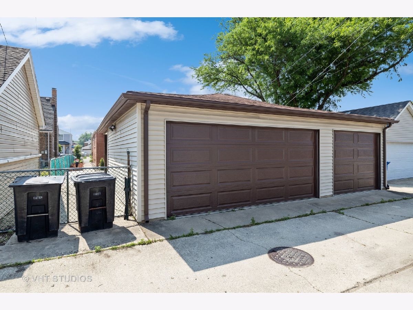
Room Specifics
Total Bedrooms: 3
Bedrooms Above Ground: 3
Bedrooms Below Ground: 0
Dimensions: —
Floor Type: —
Dimensions: —
Floor Type: —
Full Bathrooms: 2
Bathroom Amenities: Whirlpool,Soaking Tub
Bathroom in Basement: 1
Rooms: —
Basement Description: Partially Finished
Other Specifics
| 3 | |
| — | |
| — | |
| — | |
| — | |
| 40 X 125 | |
| — | |
| — | |
| — | |
| — | |
| Not in DB | |
| — | |
| — | |
| — | |
| — |
Tax History
| Year | Property Taxes |
|---|---|
| 2023 | $3,420 |
Contact Agent
Nearby Similar Homes
Nearby Sold Comparables
Contact Agent
Listing Provided By
Baird & Warner

