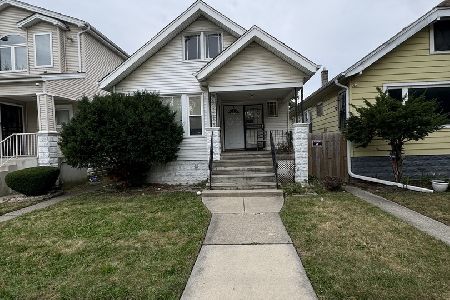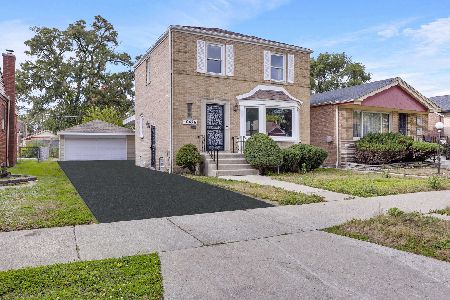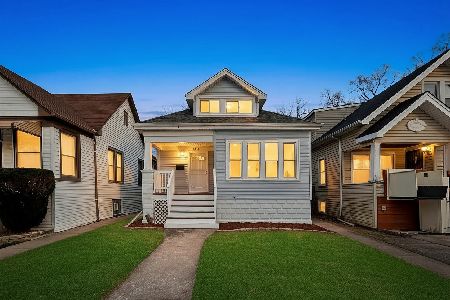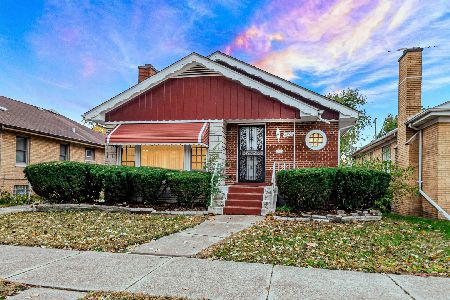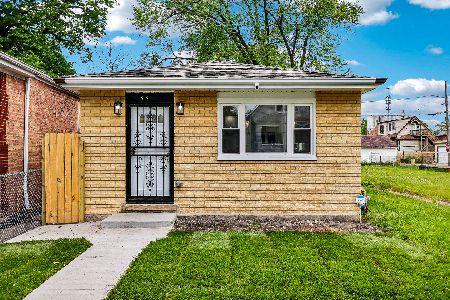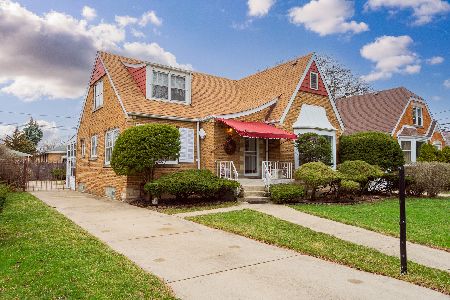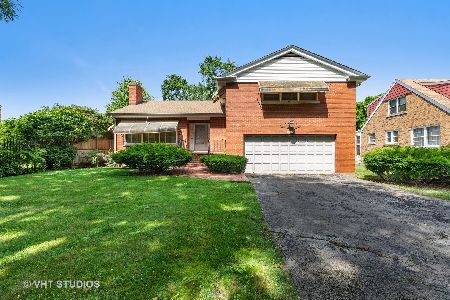525 107th Street, Roseland, Chicago, Illinois 60628
$215,000
|
Sold
|
|
| Status: | Closed |
| Sqft: | 2,159 |
| Cost/Sqft: | $111 |
| Beds: | 4 |
| Baths: | 2 |
| Year Built: | 1931 |
| Property Taxes: | $3,844 |
| Days On Market: | 940 |
| Lot Size: | 0,12 |
Description
Step across the threshhold and immediately be pleased with the clean, classy, comfort this immaculately maintained home offers. The oversized carpeted living room and dining room are perfect for daily living as well as for family dinners over the holidays. The wood-burning fireplace in the living room helps to enhance fall and winter gatherings. Custom window treatments add an air of pride and elegance to each room. Rest and relax peacefully in the property's four bedrooms. Enjoy meals in the eat-in kitchen with pantry. Relax and entertain in the super spacious basement family room with dry bar. The larger-than-most laundry room has plenty of space for storage shelves or closets. The basement tool and utility rooms provide amazing space for your decorating ideas from custom office space to an additional bedroom. The brick 2-car garage with paved driveway sits at the south end of the the property's double lot. Nurture your well-tended lawn with the in-ground sprinkling system. Though being sold As Is, be assured the home is virtually move-in ready. Great price, great location. Be a proud owner amongst other well-kept homes in this very stable neighborhood This solidly-built property is a commanding presence on the corner where it sits. Ready for a fruitful showing experience with your buyers? Seeing is believing! Schedule your showing right away.
Property Specifics
| Single Family | |
| — | |
| — | |
| 1931 | |
| — | |
| — | |
| No | |
| 0.12 |
| Cook | |
| — | |
| 0 / Not Applicable | |
| — | |
| — | |
| — | |
| 11810895 | |
| 25163050010000 |
Property History
| DATE: | EVENT: | PRICE: | SOURCE: |
|---|---|---|---|
| 3 Oct, 2023 | Sold | $215,000 | MRED MLS |
| 22 Aug, 2023 | Under contract | $240,000 | MRED MLS |
| 16 Jun, 2023 | Listed for sale | $240,000 | MRED MLS |
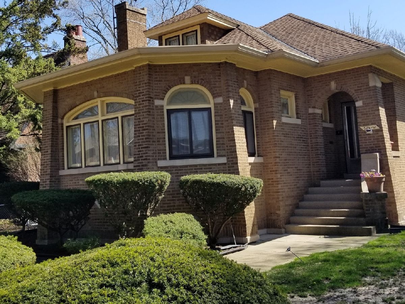
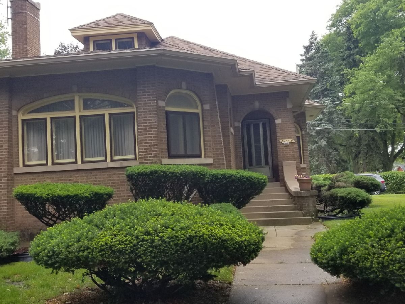
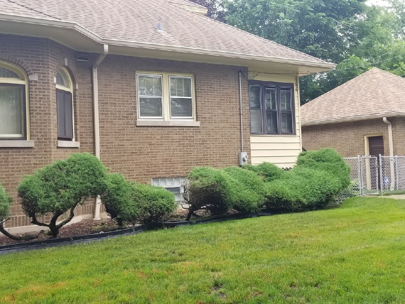
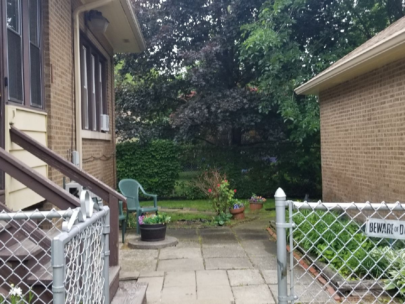
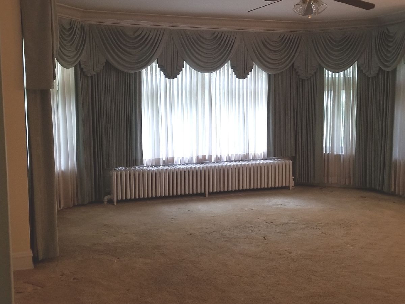
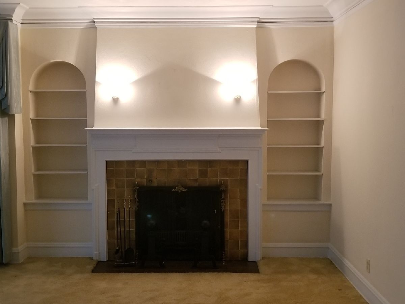
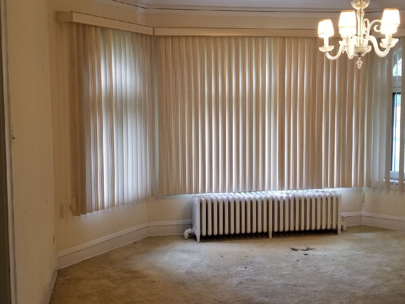
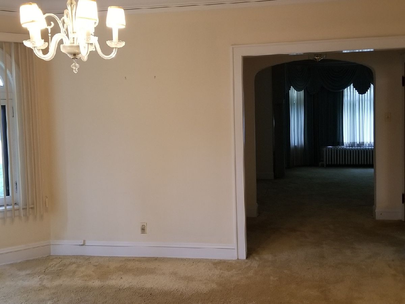
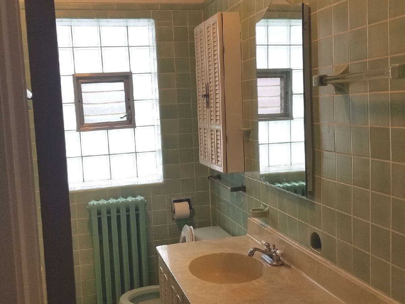
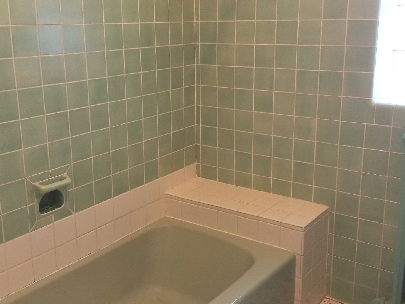
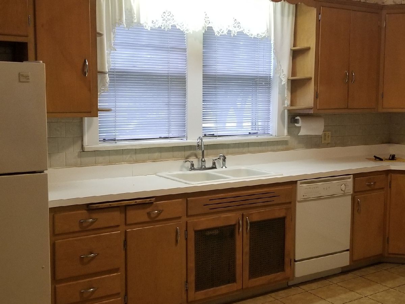
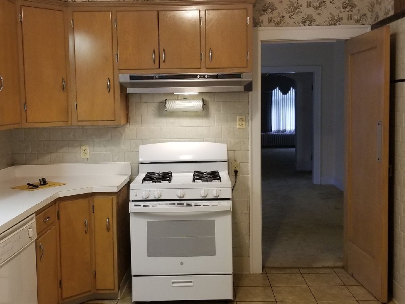
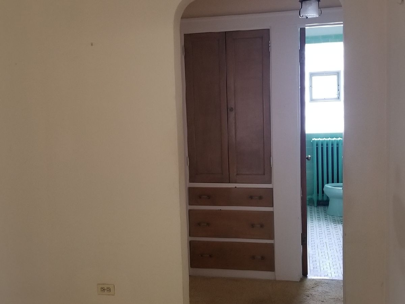
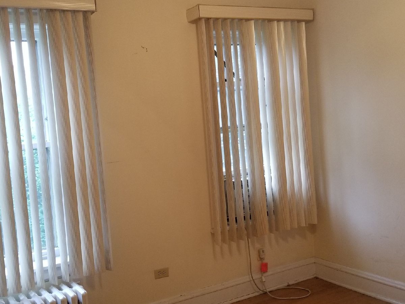
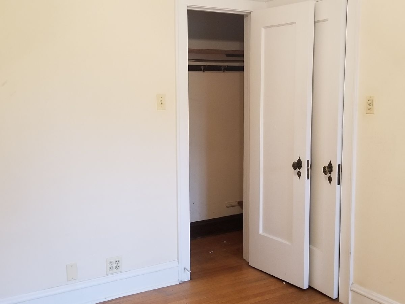
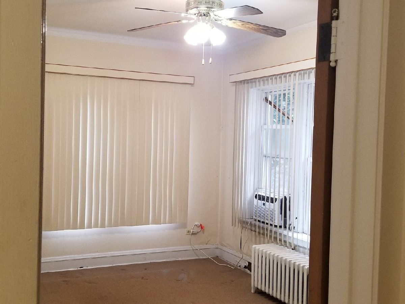
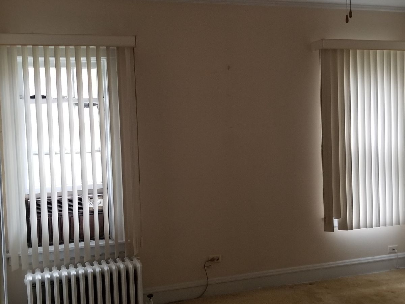
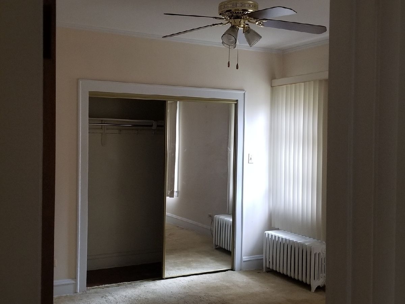
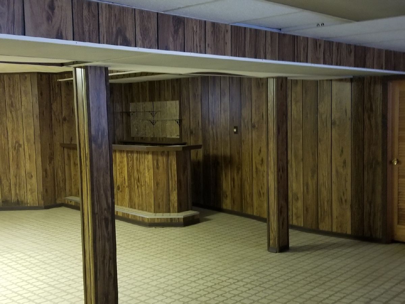
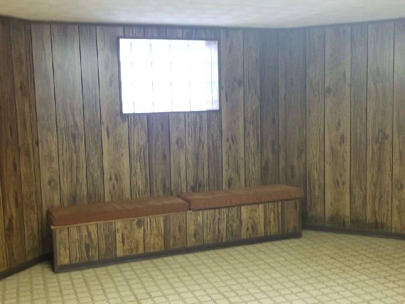
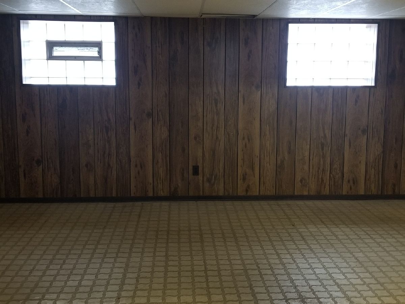
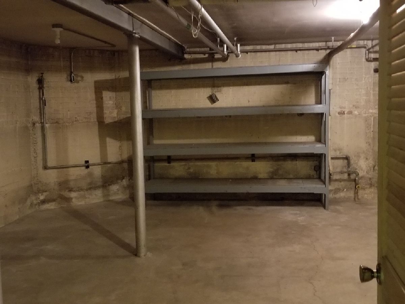
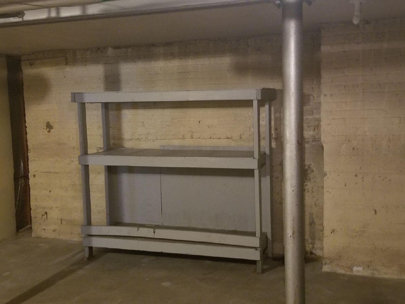
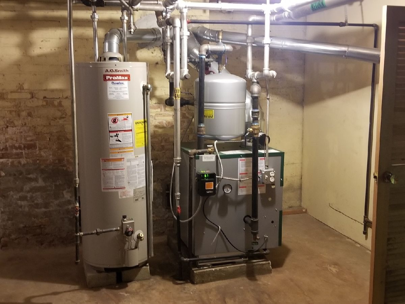
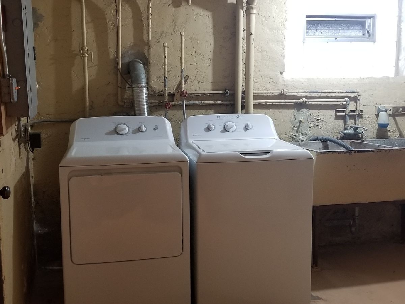
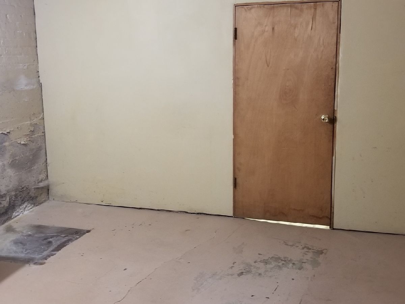
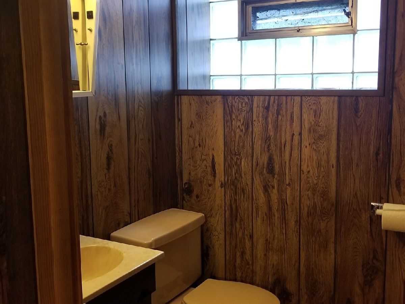
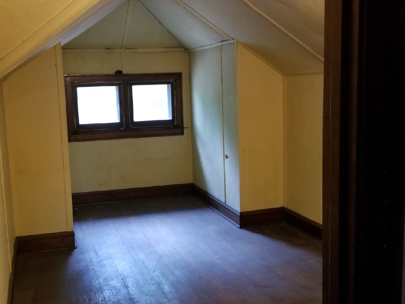
Room Specifics
Total Bedrooms: 4
Bedrooms Above Ground: 4
Bedrooms Below Ground: 0
Dimensions: —
Floor Type: —
Dimensions: —
Floor Type: —
Dimensions: —
Floor Type: —
Full Bathrooms: 2
Bathroom Amenities: —
Bathroom in Basement: 1
Rooms: —
Basement Description: Finished
Other Specifics
| 2 | |
| — | |
| Asphalt | |
| — | |
| — | |
| 5360 | |
| Interior Stair | |
| — | |
| — | |
| — | |
| Not in DB | |
| — | |
| — | |
| — | |
| — |
Tax History
| Year | Property Taxes |
|---|---|
| 2023 | $3,844 |
Contact Agent
Nearby Similar Homes
Contact Agent
Listing Provided By
Shari Horton Realty LLC

