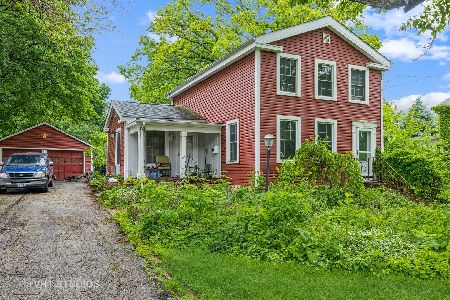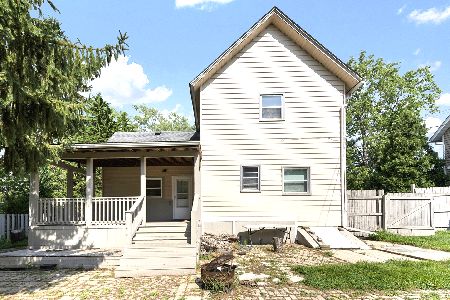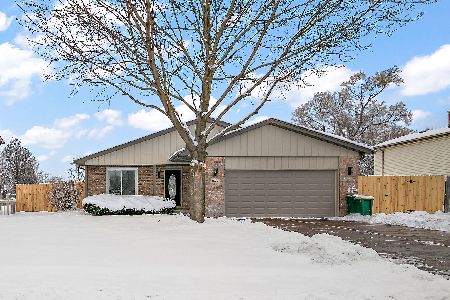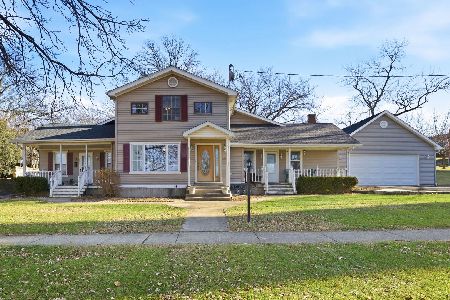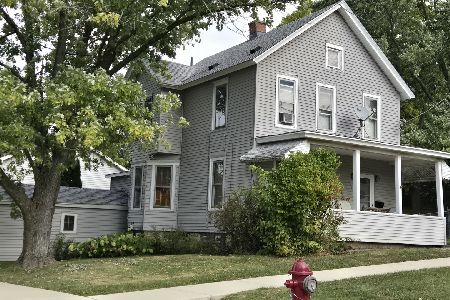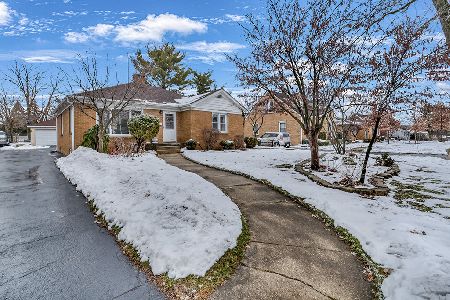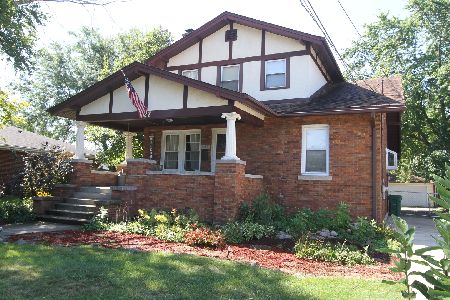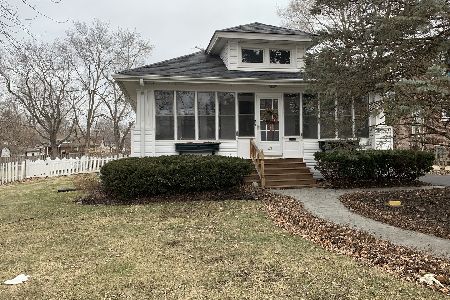525 12th Street, Lockport, Illinois 60441
$259,000
|
Sold
|
|
| Status: | Closed |
| Sqft: | 2,100 |
| Cost/Sqft: | $123 |
| Beds: | 5 |
| Baths: | 2 |
| Year Built: | — |
| Property Taxes: | $4,963 |
| Days On Market: | 1725 |
| Lot Size: | 0,25 |
Description
Huge reduction. Seller has found a new home and is ready to go! Looking for a lot of room inside and out? 5 bedrooms, 2 baths inside, larger than usual yard outside with extra roomy 2 1/2 car garage and workshop. This beautiful historic home close to downtown can be yours! So close to many amenities and events in town. Most bedrooms have large walk in closets. A bathroom on both floors. Screened porches in front and back perfect for lazy afternoons. Many updates throughout the home. Large laundry room with a laundry chute, open kitchen with beautiful barn door accent and new appliances. Large fenced yard boasts of 10 fruit trees that flower and actually bear seasonal fruit. 2.5+ garage with additional work shop, built in shelves and storage. Long paved driveway will fit multiple cars. Lockport High School was named one of the 2021 top high schools.
Property Specifics
| Single Family | |
| — | |
| — | |
| — | |
| Full | |
| — | |
| No | |
| 0.25 |
| Will | |
| — | |
| — / Not Applicable | |
| None | |
| Public | |
| Public Sewer | |
| 11069979 | |
| 1104234130040000 |
Nearby Schools
| NAME: | DISTRICT: | DISTANCE: | |
|---|---|---|---|
|
Grade School
Milne Grove Elementary School |
91 | — | |
|
Middle School
Kelvin Grove Elementary School |
91 | Not in DB | |
|
High School
Lockport Township High School |
205 | Not in DB | |
Property History
| DATE: | EVENT: | PRICE: | SOURCE: |
|---|---|---|---|
| 24 Oct, 2012 | Sold | $105,000 | MRED MLS |
| 31 Aug, 2012 | Under contract | $110,000 | MRED MLS |
| 6 Aug, 2012 | Listed for sale | $110,000 | MRED MLS |
| 30 Aug, 2021 | Sold | $259,000 | MRED MLS |
| 22 Jul, 2021 | Under contract | $259,000 | MRED MLS |
| — | Last price change | $269,000 | MRED MLS |
| 28 Apr, 2021 | Listed for sale | $295,000 | MRED MLS |
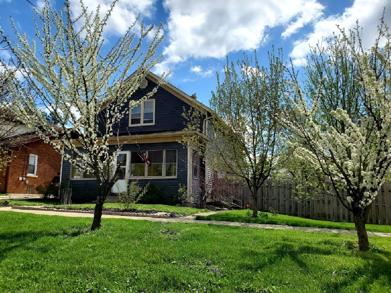
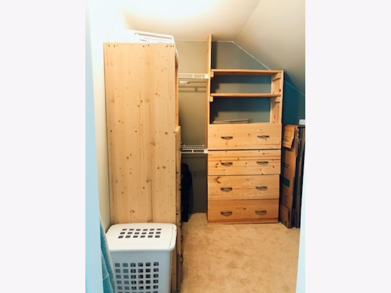
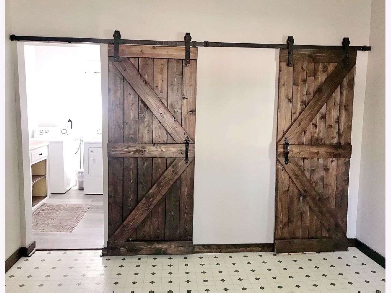
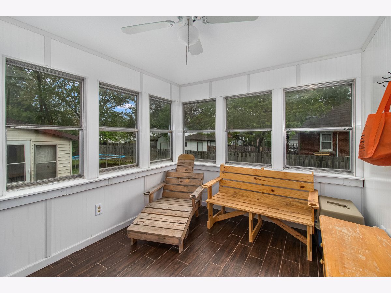
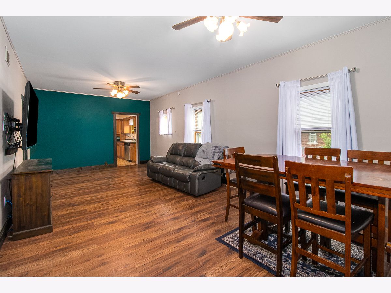
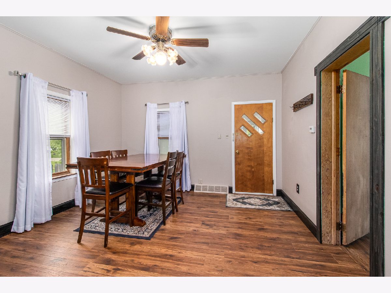
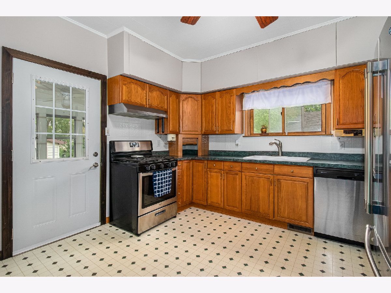
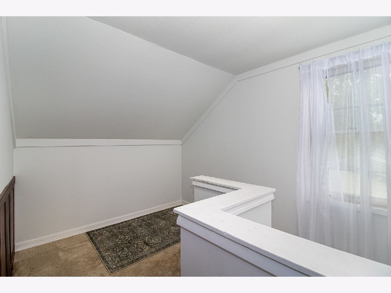
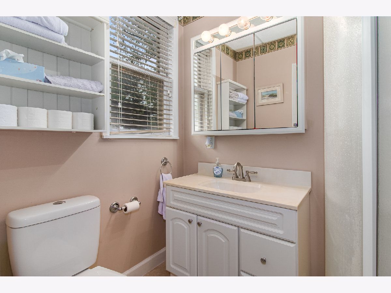
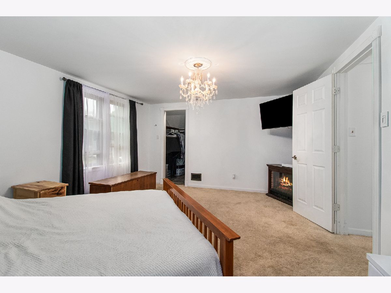
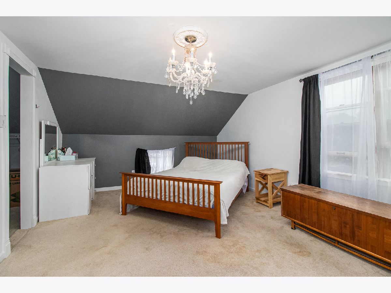
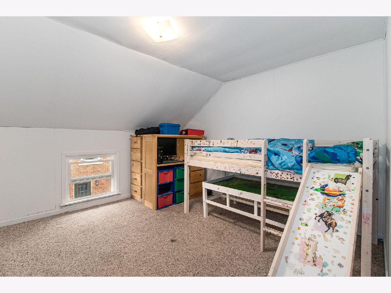
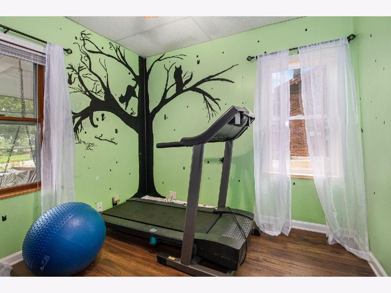
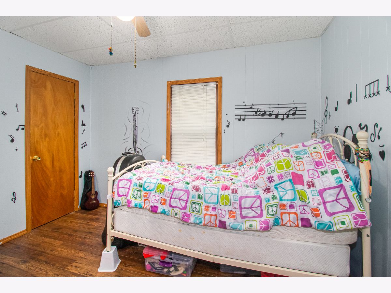
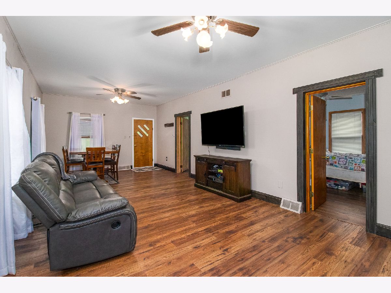
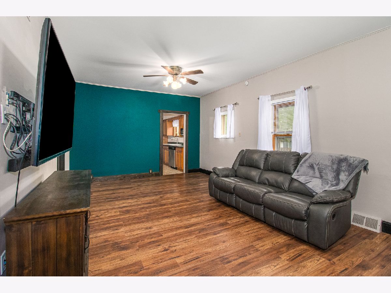
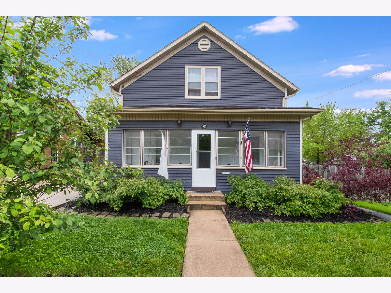
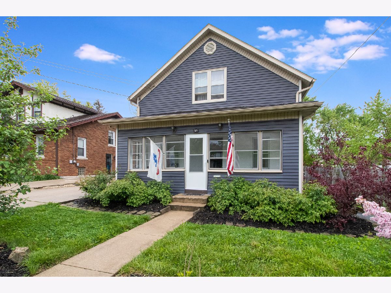
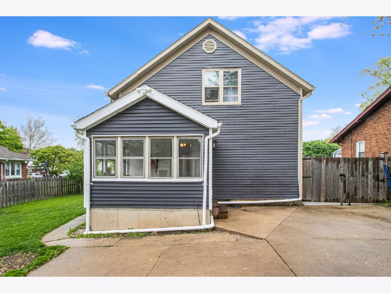
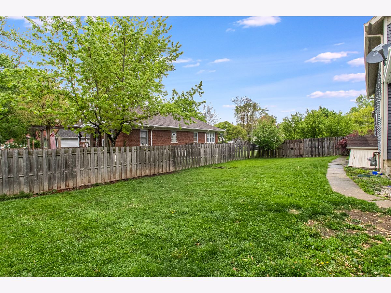
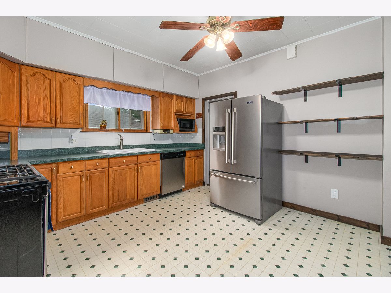
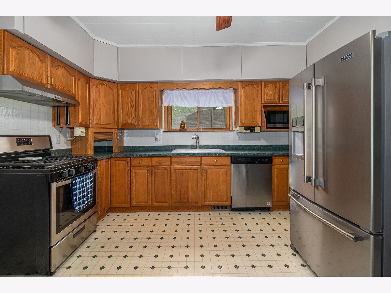
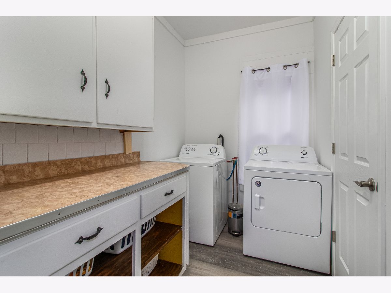
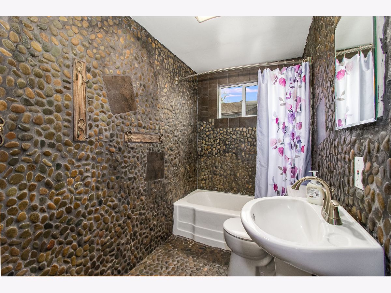
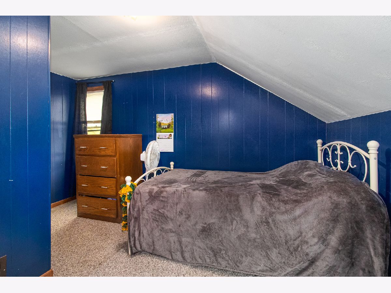
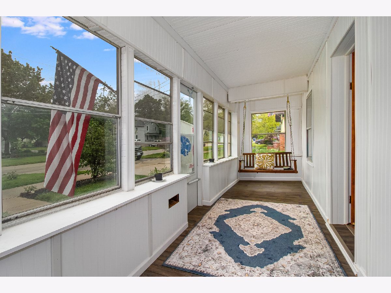
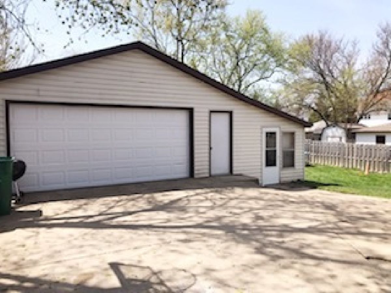
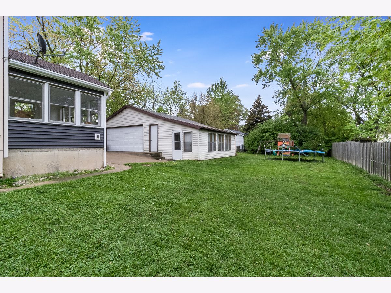
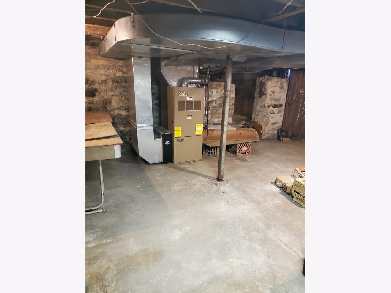
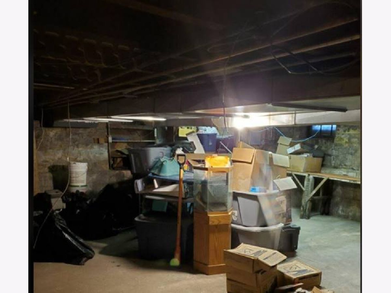
Room Specifics
Total Bedrooms: 5
Bedrooms Above Ground: 5
Bedrooms Below Ground: 0
Dimensions: —
Floor Type: —
Dimensions: —
Floor Type: —
Dimensions: —
Floor Type: —
Dimensions: —
Floor Type: —
Full Bathrooms: 2
Bathroom Amenities: —
Bathroom in Basement: 0
Rooms: Bedroom 5
Basement Description: Unfinished,Exterior Access
Other Specifics
| 2.5 | |
| Stone | |
| Concrete | |
| Porch, Porch Screened | |
| Fenced Yard | |
| 162 X 67 | |
| Unfinished | |
| None | |
| Wood Laminate Floors, First Floor Bedroom, First Floor Laundry | |
| — | |
| Not in DB | |
| Park, Curbs, Sidewalks, Street Lights, Street Paved | |
| — | |
| — | |
| — |
Tax History
| Year | Property Taxes |
|---|---|
| 2012 | $1,745 |
| 2021 | $4,963 |
Contact Agent
Nearby Similar Homes
Nearby Sold Comparables
Contact Agent
Listing Provided By
Century 21 Affiliated

