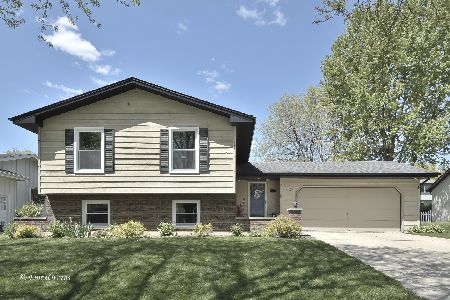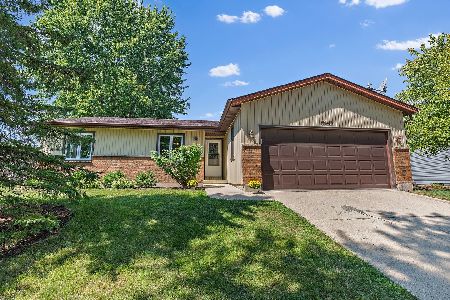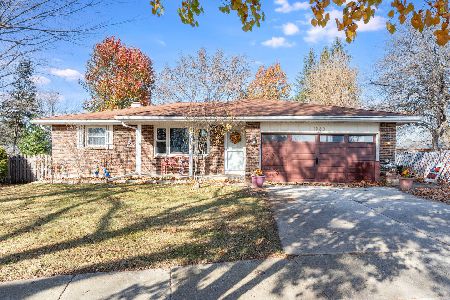525 Airlite Street, Elgin, Illinois 60123
$230,000
|
Sold
|
|
| Status: | Closed |
| Sqft: | 0 |
| Cost/Sqft: | — |
| Beds: | 4 |
| Baths: | 2 |
| Year Built: | 1984 |
| Property Taxes: | $5,405 |
| Days On Market: | 2982 |
| Lot Size: | 0,00 |
Description
Captivating Cape Cod - 4 bedroom / 2 bathroom with finished basement located in sought after Valley Creek subdivision. Interior has been recently renovated top to bottom. Spacious living room features new carpet and brick fireplace with gas logs & screen. Large eat-in kitchen offers new stainless steel appliances (oven/range, refrigerator, micro & dishwasher) and newly laid ceramic tile. Two bedrooms & full bath on main floor / two bedrooms & full bath on second floor... all recently painted and remodeled. Fully finished basement offers lower level family room, recreation area and plenty of storage. Exterior features include fully fenced yard and storage shed. Excellent location provides easy access to expressway, Metra, shopping & restaurants. A must see!!
Property Specifics
| Single Family | |
| — | |
| Cape Cod | |
| 1984 | |
| Full | |
| CAPE COD | |
| No | |
| 0 |
| Kane | |
| Valley Creek | |
| 0 / Not Applicable | |
| None | |
| Public | |
| Public Sewer | |
| 09807278 | |
| 0609481003 |
Nearby Schools
| NAME: | DISTRICT: | DISTANCE: | |
|---|---|---|---|
|
Grade School
Creekside Elementary School |
46 | — | |
|
Middle School
Kimball Middle School |
46 | Not in DB | |
|
High School
Larkin High School |
46 | Not in DB | |
Property History
| DATE: | EVENT: | PRICE: | SOURCE: |
|---|---|---|---|
| 8 Mar, 2007 | Sold | $219,900 | MRED MLS |
| 7 Mar, 2007 | Under contract | $219,900 | MRED MLS |
| 1 Feb, 2007 | Listed for sale | $219,900 | MRED MLS |
| 22 May, 2018 | Sold | $230,000 | MRED MLS |
| 27 Apr, 2018 | Under contract | $239,900 | MRED MLS |
| 27 Nov, 2017 | Listed for sale | $239,900 | MRED MLS |
Room Specifics
Total Bedrooms: 4
Bedrooms Above Ground: 4
Bedrooms Below Ground: 0
Dimensions: —
Floor Type: Carpet
Dimensions: —
Floor Type: Carpet
Dimensions: —
Floor Type: Carpet
Full Bathrooms: 2
Bathroom Amenities: —
Bathroom in Basement: 0
Rooms: Recreation Room
Basement Description: Finished
Other Specifics
| 2 | |
| Concrete Perimeter | |
| Asphalt | |
| Patio, Porch | |
| Fenced Yard | |
| 72X103X75X110 | |
| Dormer,Full | |
| None | |
| First Floor Bedroom, First Floor Full Bath | |
| Range, Microwave, Dishwasher, Refrigerator, Washer, Dryer, Stainless Steel Appliance(s) | |
| Not in DB | |
| Sidewalks, Street Lights, Street Paved | |
| — | |
| — | |
| Attached Fireplace Doors/Screen, Gas Log, Gas Starter |
Tax History
| Year | Property Taxes |
|---|---|
| 2007 | $5,414 |
| 2018 | $5,405 |
Contact Agent
Nearby Similar Homes
Nearby Sold Comparables
Contact Agent
Listing Provided By
Coldwell Banker Residential Brokerage










