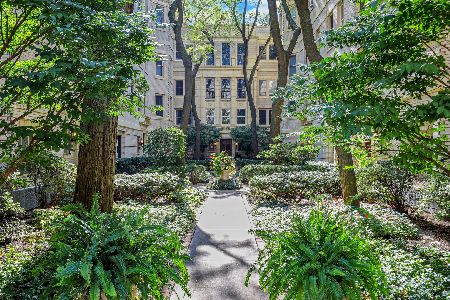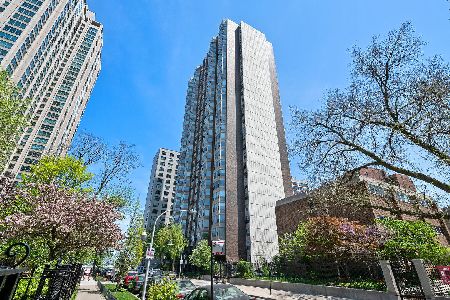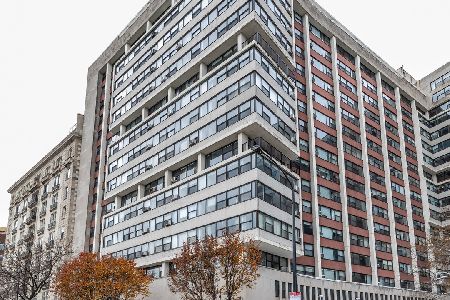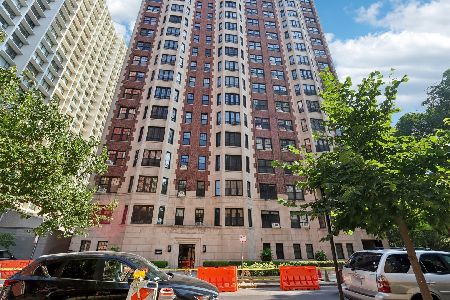525 Aldine Avenue, Lake View, Chicago, Illinois 60657
$360,000
|
Sold
|
|
| Status: | Closed |
| Sqft: | 2,000 |
| Cost/Sqft: | $170 |
| Beds: | 3 |
| Baths: | 2 |
| Year Built: | 1970 |
| Property Taxes: | $8,615 |
| Days On Market: | 2195 |
| Lot Size: | 0,00 |
Description
Spacious and bright corner 3 bedroom in boutique elevator building in the heart of East Lakeview. Unit features kitchen with white cabinets and new stainless steel appliances that opens to family/dining room. Large living room and split floor plan with generously sized bedrooms and abundant closet space. Hardwood floors and large laundry room with rare in-unit washer and dryer with additional storage and built-in shelving. Laundry room could be transformed into office. Located on quiet tree-lined street steps to lake, transportation, restaurants, Mariano's, LVAC, shops, Nettlehorst school, and nightlife. Well-maintained building with additional storage and bike room. Deeded exterior parking space additional $25,000. Not to miss!
Property Specifics
| Condos/Townhomes | |
| 7 | |
| — | |
| 1970 | |
| None | |
| — | |
| No | |
| — |
| Cook | |
| — | |
| 743 / Monthly | |
| Heat,Air Conditioning,Water,Gas,Parking,Insurance,TV/Cable,Exterior Maintenance,Lawn Care,Scavenger,Snow Removal | |
| Public | |
| Public Sewer | |
| 10610086 | |
| 14213120501007 |
Property History
| DATE: | EVENT: | PRICE: | SOURCE: |
|---|---|---|---|
| 31 May, 2016 | Listed for sale | $0 | MRED MLS |
| 30 May, 2018 | Listed for sale | $0 | MRED MLS |
| 4 Jun, 2019 | Sold | $311,500 | MRED MLS |
| 20 Apr, 2019 | Under contract | $325,000 | MRED MLS |
| 11 Apr, 2019 | Listed for sale | $325,000 | MRED MLS |
| 24 Apr, 2020 | Sold | $360,000 | MRED MLS |
| 28 Jan, 2020 | Under contract | $340,000 | MRED MLS |
| 23 Jan, 2020 | Listed for sale | $340,000 | MRED MLS |
| 28 Nov, 2023 | Under contract | $0 | MRED MLS |
| 8 Nov, 2023 | Listed for sale | $0 | MRED MLS |
Room Specifics
Total Bedrooms: 3
Bedrooms Above Ground: 3
Bedrooms Below Ground: 0
Dimensions: —
Floor Type: Carpet
Dimensions: —
Floor Type: Hardwood
Full Bathrooms: 2
Bathroom Amenities: —
Bathroom in Basement: 0
Rooms: Foyer
Basement Description: None
Other Specifics
| — | |
| — | |
| — | |
| Outdoor Grill, End Unit | |
| — | |
| COMMON | |
| — | |
| Full | |
| Elevator, Hardwood Floors | |
| Range, Microwave, Dishwasher, High End Refrigerator, Washer, Dryer, Stainless Steel Appliance(s) | |
| Not in DB | |
| — | |
| — | |
| Bike Room/Bike Trails, Elevator(s), Storage | |
| — |
Tax History
| Year | Property Taxes |
|---|---|
| 2019 | $9,087 |
| 2020 | $8,615 |
Contact Agent
Nearby Similar Homes
Nearby Sold Comparables
Contact Agent
Listing Provided By
Redfin Corporation












