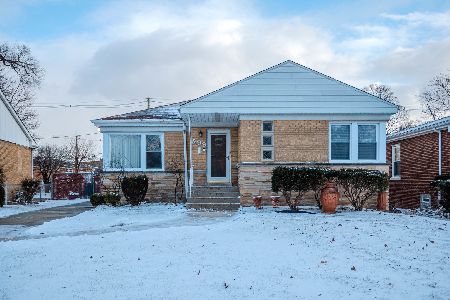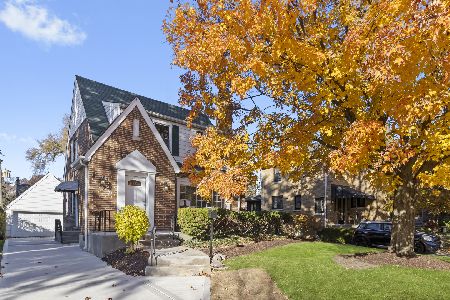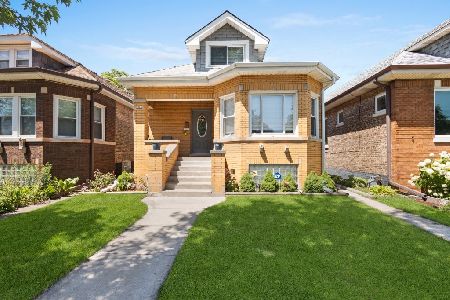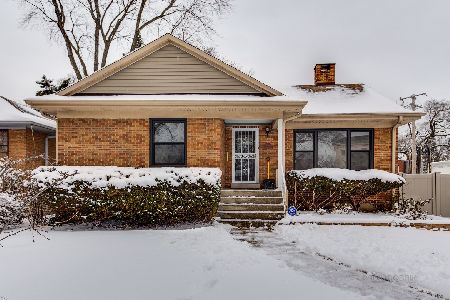525 Berkeley Road, Riverside, Illinois 60546
$510,000
|
Sold
|
|
| Status: | Closed |
| Sqft: | 2,500 |
| Cost/Sqft: | $210 |
| Beds: | 2 |
| Baths: | 3 |
| Year Built: | 1939 |
| Property Taxes: | $15,863 |
| Days On Market: | 1981 |
| Lot Size: | 0,00 |
Description
Don't miss this modern gem in historic Riverside. Redesigned and renovated in 2010, this one-of-a kind home has an airy, light-filled open floor plan perfect for today's living. As you step into the home, the inviting entry foyer provides a view of the entire first floor. Centered by the gourmet kitchen and breakfast bar, the first floor also features formal living room and dining room spaces. A few steps off the foyer, you will find the first floor family room...a great place to relax, read, or watch a movie. A floating staircase leads to the second floor. The amazing primary suite features a sitting area and a luxurious bath. You will also find a 2nd bedroom and an updated full bath. There is an office area/gallery space in the second-floor hallway, brightened by a skylight. The finished basement has a recreation room and 3rd bedroom. Beautifully landscaped, fenced yard and covered deck are perfect for entertaining. Two-car garage and storage shed. This home is a must see!
Property Specifics
| Single Family | |
| — | |
| — | |
| 1939 | |
| Full | |
| — | |
| No | |
| — |
| Cook | |
| — | |
| 0 / Not Applicable | |
| None | |
| Lake Michigan | |
| Public Sewer | |
| 10809976 | |
| 15254070060000 |
Nearby Schools
| NAME: | DISTRICT: | DISTANCE: | |
|---|---|---|---|
|
Middle School
L J Hauser Junior High School |
96 | Not in DB | |
|
High School
Riverside Brookfield Twp Senior |
208 | Not in DB | |
Property History
| DATE: | EVENT: | PRICE: | SOURCE: |
|---|---|---|---|
| 3 Sep, 2013 | Sold | $305,000 | MRED MLS |
| 30 Jul, 2013 | Under contract | $299,900 | MRED MLS |
| — | Last price change | $319,000 | MRED MLS |
| 29 Mar, 2013 | Listed for sale | $376,000 | MRED MLS |
| 30 Jul, 2018 | Sold | $487,500 | MRED MLS |
| 17 May, 2018 | Under contract | $500,000 | MRED MLS |
| 28 Apr, 2018 | Listed for sale | $500,000 | MRED MLS |
| 9 Oct, 2020 | Sold | $510,000 | MRED MLS |
| 30 Aug, 2020 | Under contract | $525,000 | MRED MLS |
| 17 Aug, 2020 | Listed for sale | $525,000 | MRED MLS |
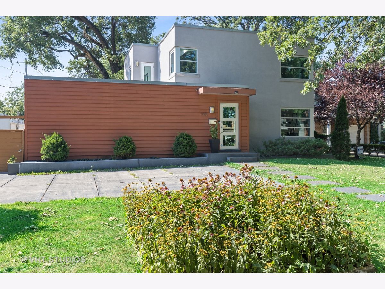
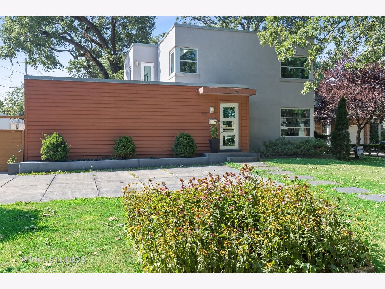
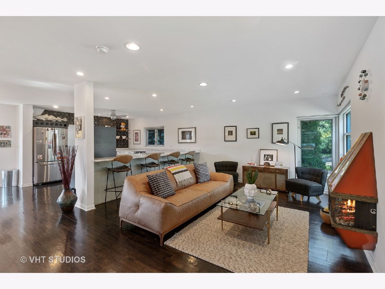
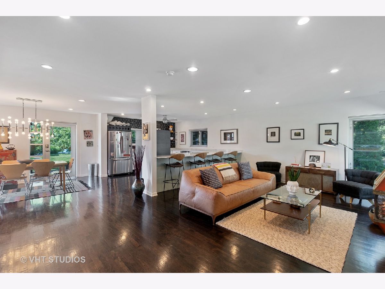
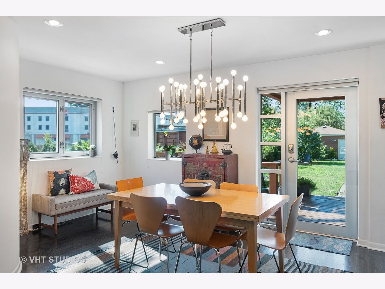
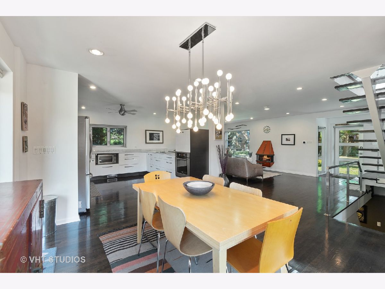
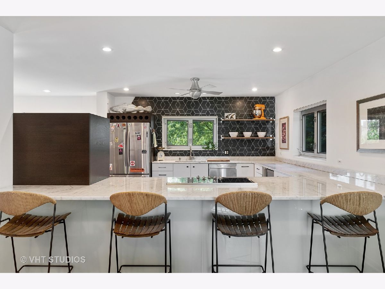
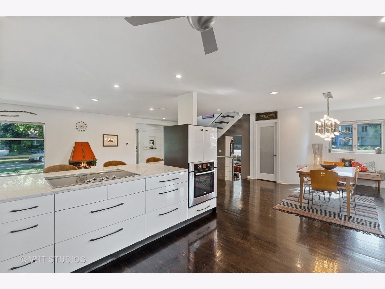
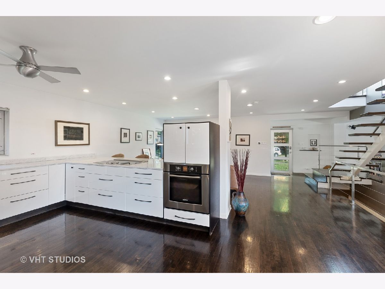
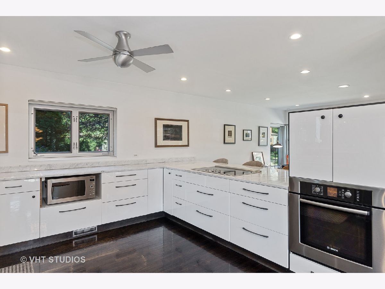
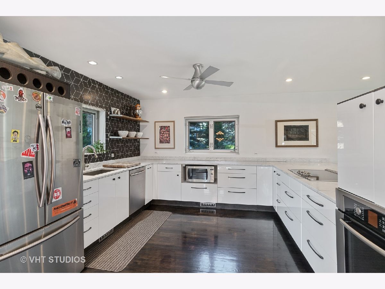
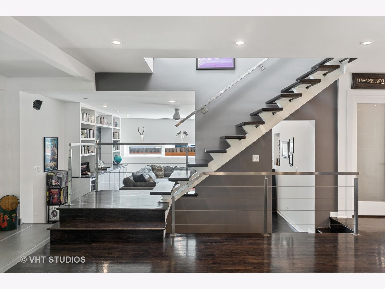
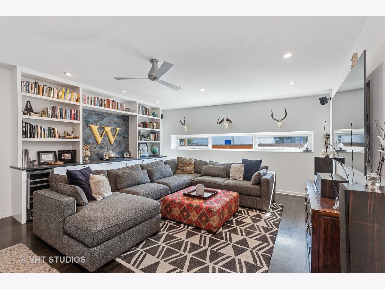
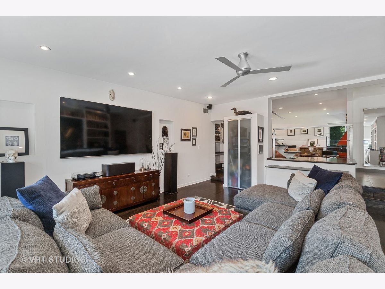
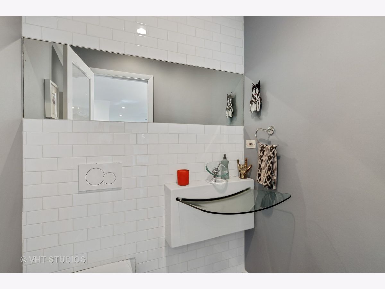
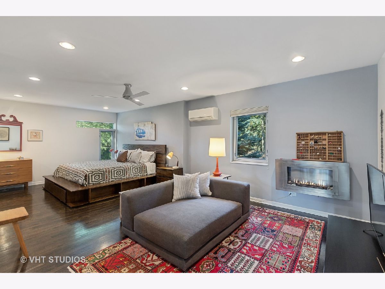
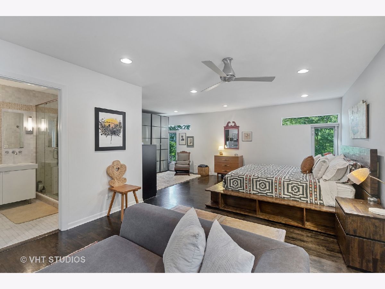
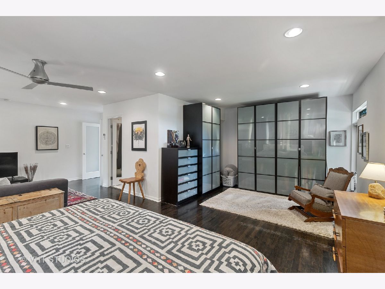
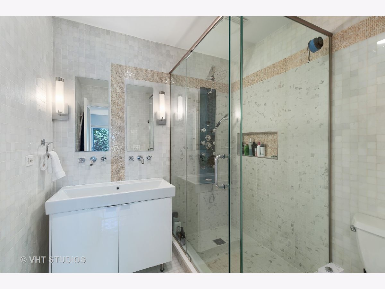
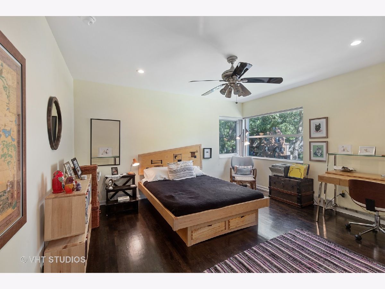
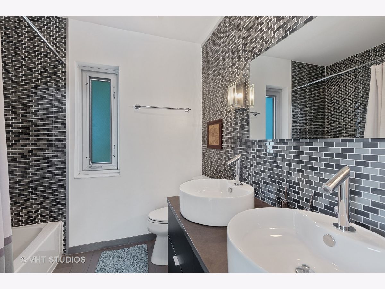
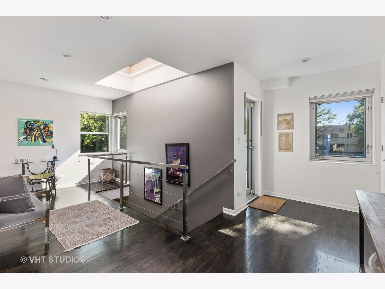
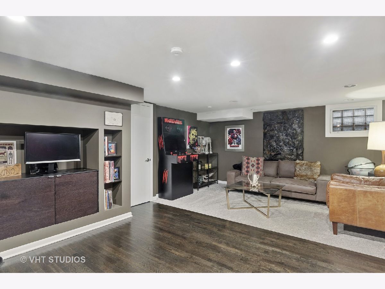
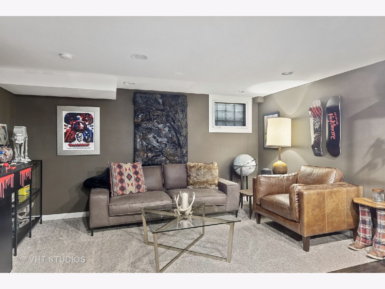
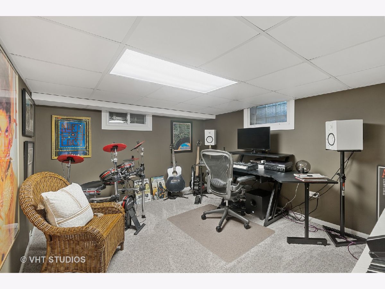
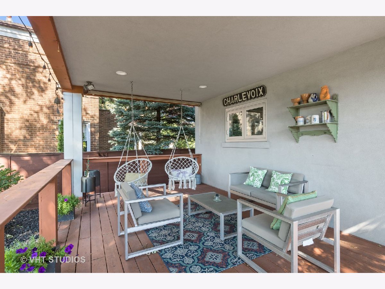
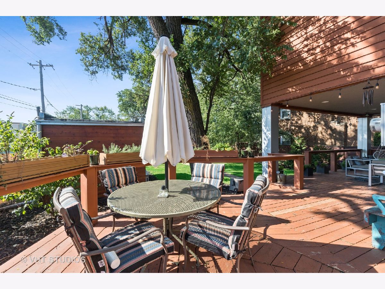
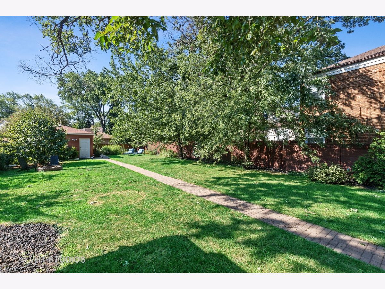
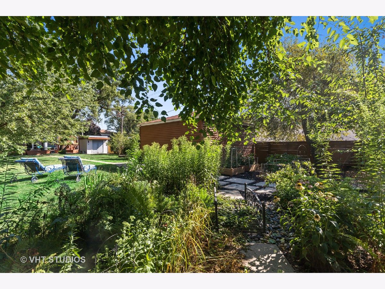
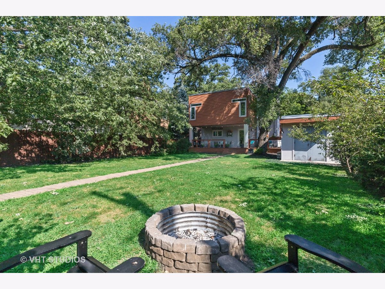
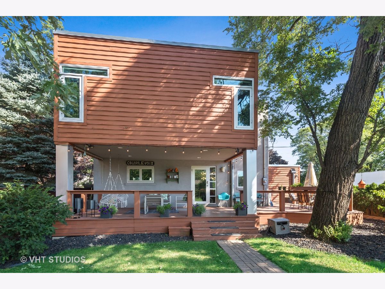
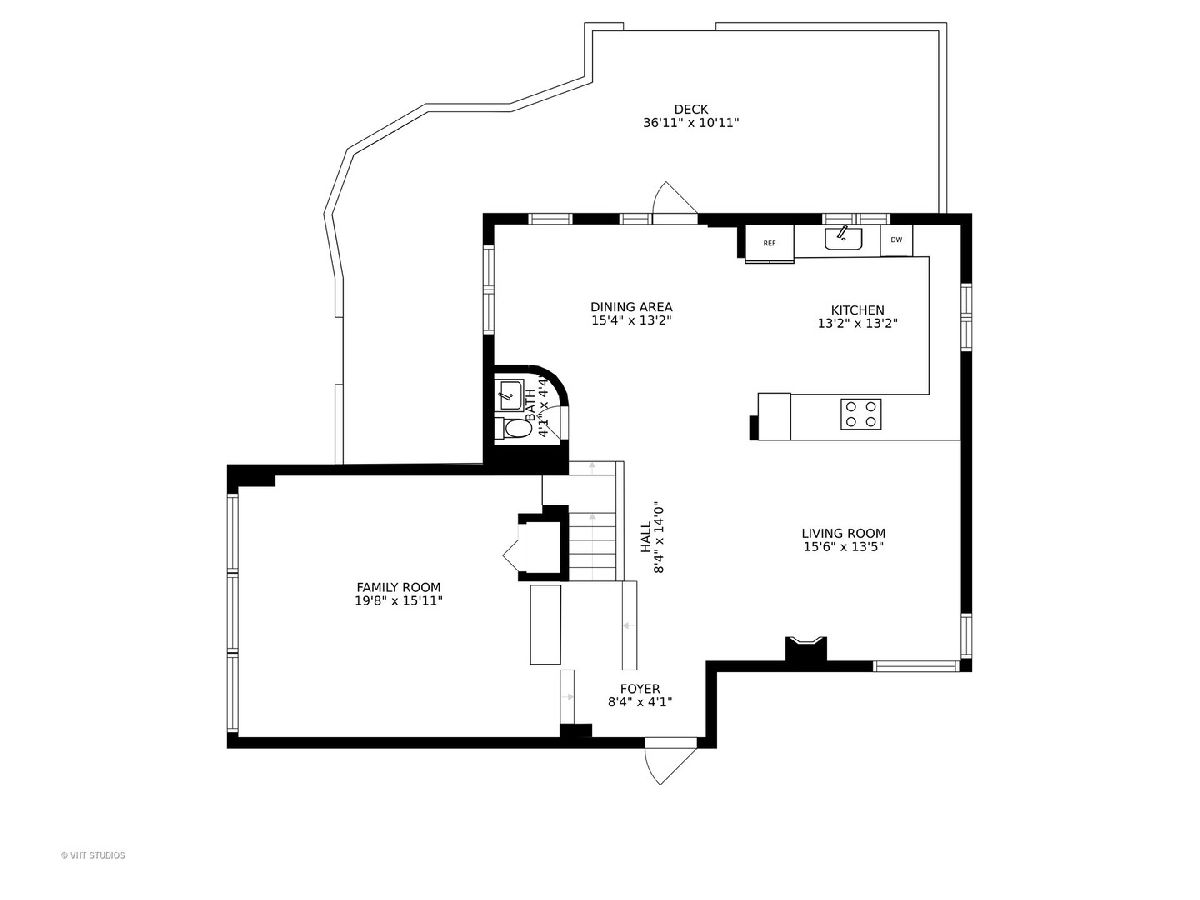
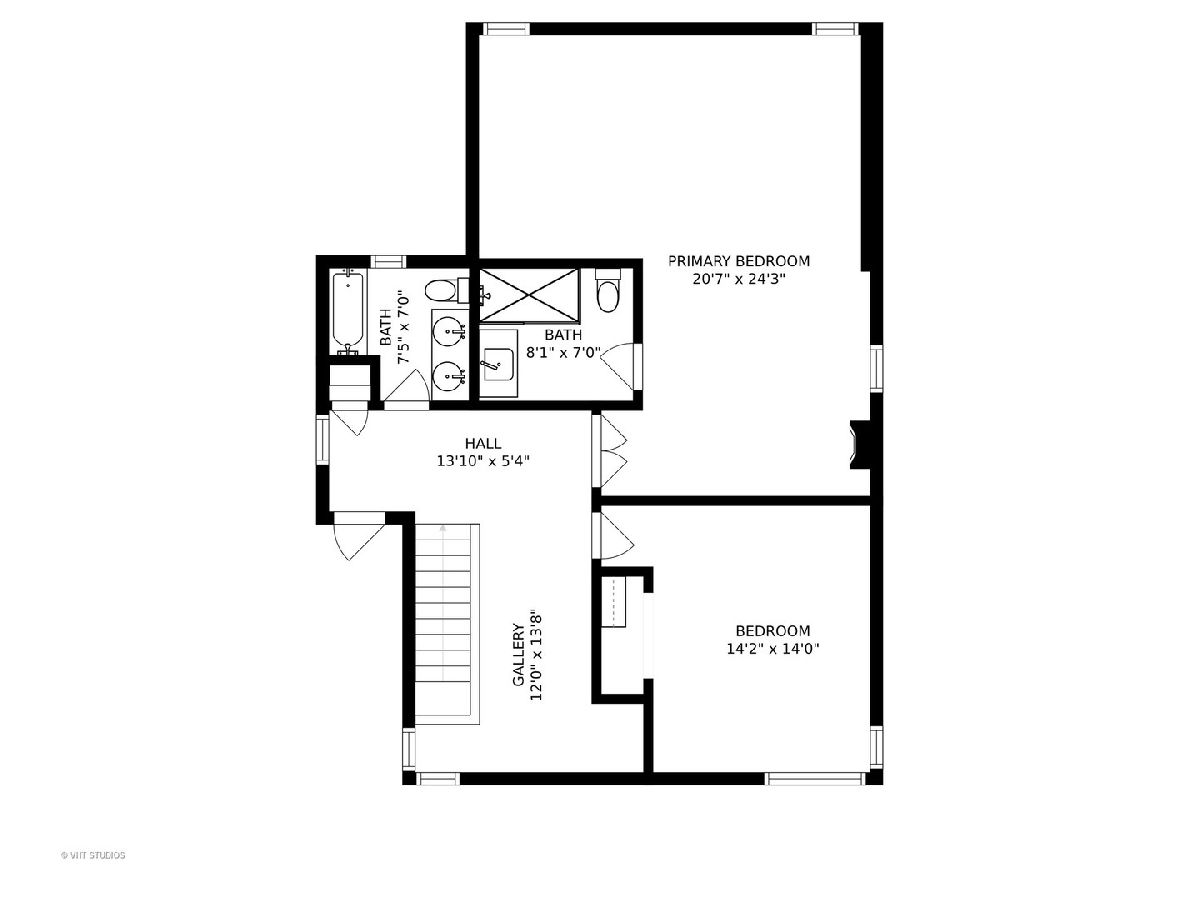
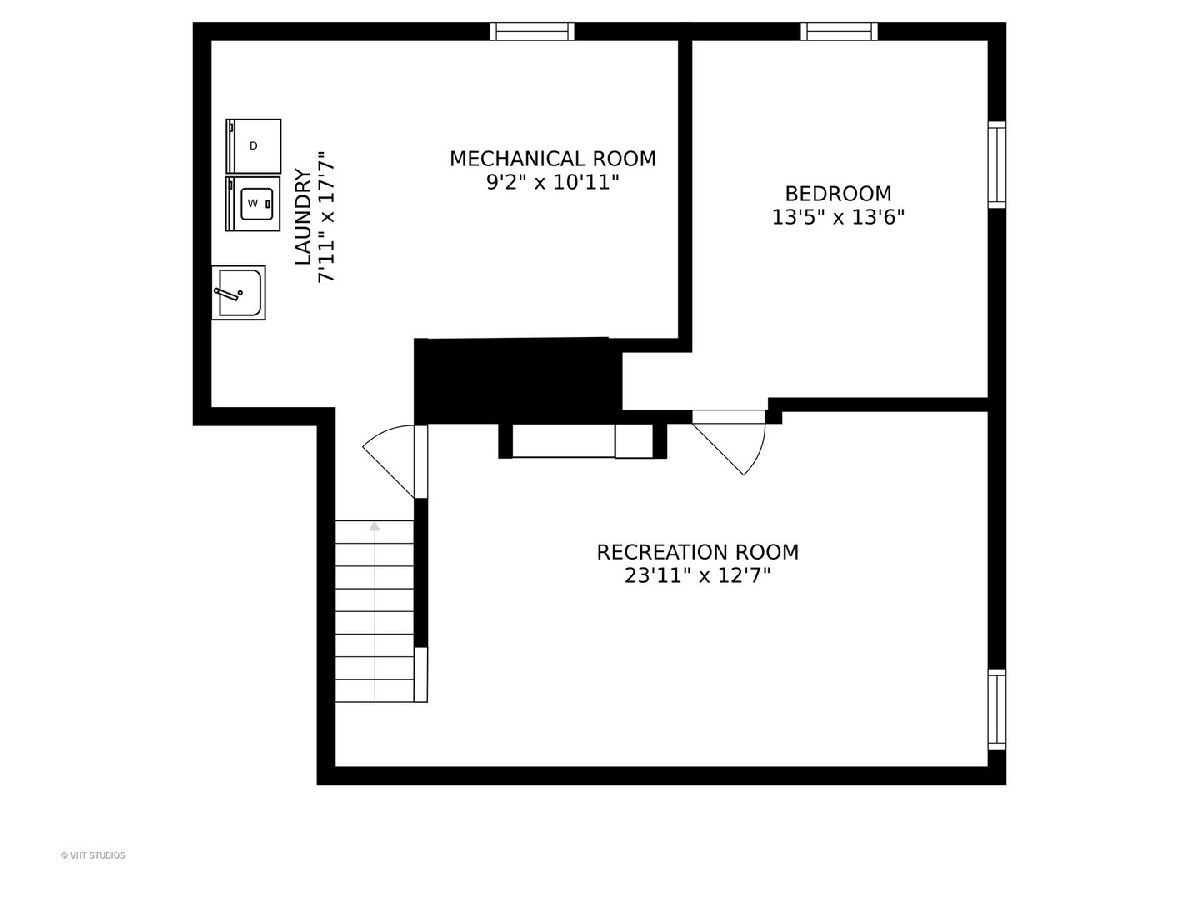
Room Specifics
Total Bedrooms: 3
Bedrooms Above Ground: 2
Bedrooms Below Ground: 1
Dimensions: —
Floor Type: Hardwood
Dimensions: —
Floor Type: —
Full Bathrooms: 3
Bathroom Amenities: —
Bathroom in Basement: 0
Rooms: Recreation Room,Foyer,Deck
Basement Description: Finished
Other Specifics
| 2 | |
| — | |
| — | |
| — | |
| — | |
| 74X232X49X190 | |
| — | |
| Full | |
| — | |
| — | |
| Not in DB | |
| — | |
| — | |
| — | |
| — |
Tax History
| Year | Property Taxes |
|---|---|
| 2013 | $11,933 |
| 2018 | $11,514 |
| 2020 | $15,863 |
Contact Agent
Nearby Similar Homes
Nearby Sold Comparables
Contact Agent
Listing Provided By
@properties


