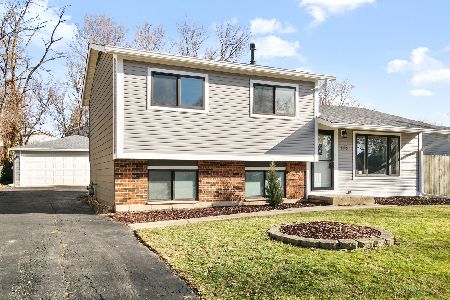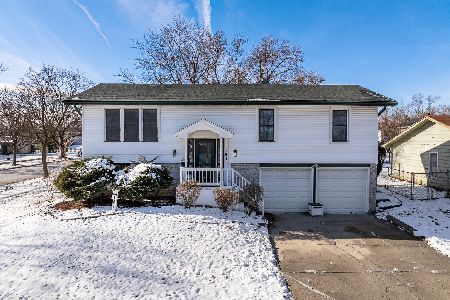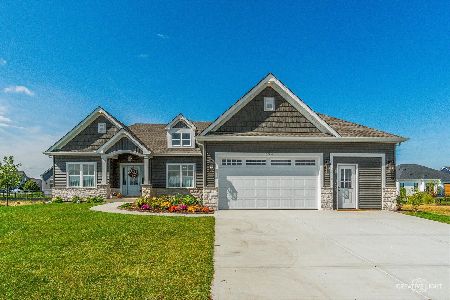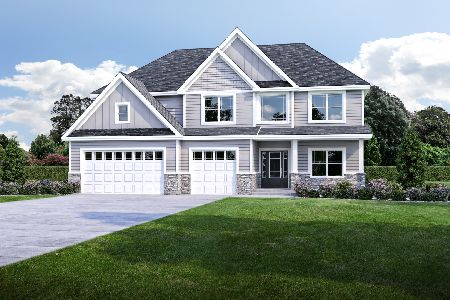525 Blackhawk Lane, Bolingbrook, Illinois 60440
$133,000
|
Sold
|
|
| Status: | Closed |
| Sqft: | 1,080 |
| Cost/Sqft: | $128 |
| Beds: | 3 |
| Baths: | 1 |
| Year Built: | 1972 |
| Property Taxes: | $4,084 |
| Days On Market: | 3910 |
| Lot Size: | 0,25 |
Description
MOVE IN READY RANCH! 3 bed 1 bath home features many desired upgrades. Minutes from I-55/355! NEW TRANE AC & Furnace in Nov. 2014! Many new windows, all SS appliances, & solid oak interior doors. Wood laminate in kitchen & DR for easy upkeep. You should see the pantry! Large, fenced corner lot w/play set & patio for entertaining! Extra deep garage & shed for storage. Close to shopping! Fresh paint! Too much to list!
Property Specifics
| Single Family | |
| — | |
| Ranch | |
| 1972 | |
| None | |
| — | |
| No | |
| 0.25 |
| Will | |
| Indian Oaks | |
| 0 / Not Applicable | |
| None | |
| Lake Michigan | |
| Public Sewer | |
| 08956052 | |
| 1202094030110000 |
Nearby Schools
| NAME: | DISTRICT: | DISTANCE: | |
|---|---|---|---|
|
Grade School
Oak View Elementary School |
365U | — | |
|
Middle School
Brooks Middle School |
365U | Not in DB | |
|
High School
Bolingbrook High School |
365U | Not in DB | |
Property History
| DATE: | EVENT: | PRICE: | SOURCE: |
|---|---|---|---|
| 15 Mar, 2010 | Sold | $82,100 | MRED MLS |
| 25 Feb, 2010 | Under contract | $84,900 | MRED MLS |
| — | Last price change | $94,900 | MRED MLS |
| 8 Nov, 2009 | Listed for sale | $104,900 | MRED MLS |
| 29 Sep, 2010 | Sold | $116,000 | MRED MLS |
| 30 Aug, 2010 | Under contract | $114,900 | MRED MLS |
| — | Last price change | $119,900 | MRED MLS |
| 25 Mar, 2010 | Listed for sale | $174,900 | MRED MLS |
| 28 Sep, 2015 | Sold | $133,000 | MRED MLS |
| 7 Aug, 2015 | Under contract | $138,400 | MRED MLS |
| — | Last price change | $139,900 | MRED MLS |
| 16 Jun, 2015 | Listed for sale | $139,900 | MRED MLS |
Room Specifics
Total Bedrooms: 3
Bedrooms Above Ground: 3
Bedrooms Below Ground: 0
Dimensions: —
Floor Type: Wood Laminate
Dimensions: —
Floor Type: Carpet
Full Bathrooms: 1
Bathroom Amenities: —
Bathroom in Basement: 0
Rooms: Breakfast Room,Pantry,Utility Room-1st Floor
Basement Description: Slab,None
Other Specifics
| 1 | |
| Concrete Perimeter | |
| Concrete | |
| Patio | |
| Corner Lot,Fenced Yard | |
| 75X115X84X116 | |
| Unfinished | |
| None | |
| Wood Laminate Floors, First Floor Bedroom, First Floor Laundry, First Floor Full Bath | |
| Range, Dishwasher, Refrigerator | |
| Not in DB | |
| Sidewalks, Street Lights, Street Paved | |
| — | |
| — | |
| — |
Tax History
| Year | Property Taxes |
|---|---|
| 2010 | $3,492 |
| 2010 | $3,420 |
| 2015 | $4,084 |
Contact Agent
Nearby Similar Homes
Nearby Sold Comparables
Contact Agent
Listing Provided By
Re/Max Ultimate Professionals










