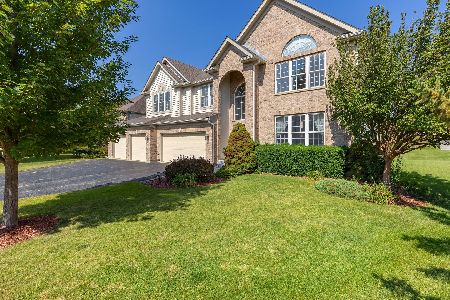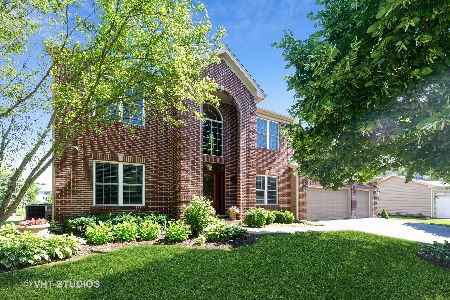525 Camargo Club Drive, Lake In The Hills, Illinois 60156
$315,000
|
Sold
|
|
| Status: | Closed |
| Sqft: | 0 |
| Cost/Sqft: | — |
| Beds: | 4 |
| Baths: | 3 |
| Year Built: | 1998 |
| Property Taxes: | $8,161 |
| Days On Market: | 5995 |
| Lot Size: | 0,25 |
Description
WOW - GREAT 2 STORY HOME BACKING TO THE POND!!! Lot's of Hardwood Flooring, Main Floor Den w/French Doors, Kit. has Island, SS Appliances & Bayed Eating Area. 2-Story FR w/Fireplace, DR has Crown Molding, Master w/Tray Ceiling, Walk in Closet, Master Bath w/Jetted Tub, Ceramic Tile, Double Sinks and Sep. Shower. Full Basement, 3 Car Garage, Deck overlooking the Pond. No Home Sale Cont. Please. Relo Addendums Req.
Property Specifics
| Single Family | |
| — | |
| Traditional | |
| 1998 | |
| Full | |
| — | |
| No | |
| 0.25 |
| Mc Henry | |
| Boulder Ridge | |
| 134 / Quarterly | |
| Insurance,Other | |
| Public | |
| Public Sewer | |
| 07330239 | |
| 1919303019 |
Nearby Schools
| NAME: | DISTRICT: | DISTANCE: | |
|---|---|---|---|
|
Grade School
Glacier Ridge Elementary School |
47 | — | |
|
Middle School
Richard F Bernotas Middle School |
47 | Not in DB | |
|
High School
Crystal Lake South High School |
155 | Not in DB | |
Property History
| DATE: | EVENT: | PRICE: | SOURCE: |
|---|---|---|---|
| 31 Oct, 2007 | Sold | $364,000 | MRED MLS |
| 23 Oct, 2007 | Under contract | $378,000 | MRED MLS |
| — | Last price change | $398,500 | MRED MLS |
| 13 Jun, 2007 | Listed for sale | $400,000 | MRED MLS |
| 13 Nov, 2009 | Sold | $315,000 | MRED MLS |
| 12 Oct, 2009 | Under contract | $329,500 | MRED MLS |
| 20 Sep, 2009 | Listed for sale | $329,500 | MRED MLS |
Room Specifics
Total Bedrooms: 4
Bedrooms Above Ground: 4
Bedrooms Below Ground: 0
Dimensions: —
Floor Type: Carpet
Dimensions: —
Floor Type: Carpet
Dimensions: —
Floor Type: Carpet
Full Bathrooms: 3
Bathroom Amenities: Whirlpool,Separate Shower,Double Sink
Bathroom in Basement: 0
Rooms: Den,Foyer,Utility Room-1st Floor
Basement Description: Unfinished
Other Specifics
| 3 | |
| Concrete Perimeter | |
| Asphalt | |
| Deck | |
| Pond(s),Water View | |
| 80X127X107X120 | |
| Unfinished | |
| Full | |
| Vaulted/Cathedral Ceilings | |
| Range, Microwave, Dishwasher, Refrigerator, Disposal | |
| Not in DB | |
| Clubhouse, Street Lights, Street Paved | |
| — | |
| — | |
| Gas Log, Gas Starter |
Tax History
| Year | Property Taxes |
|---|---|
| 2007 | $9,522 |
| 2009 | $8,161 |
Contact Agent
Nearby Similar Homes
Nearby Sold Comparables
Contact Agent
Listing Provided By
Prudential Starck, Realtors










