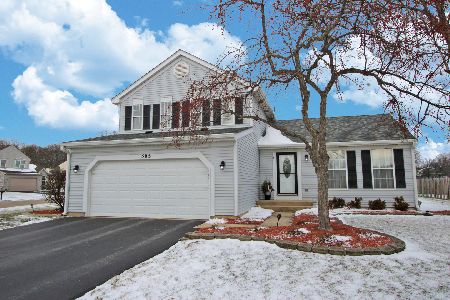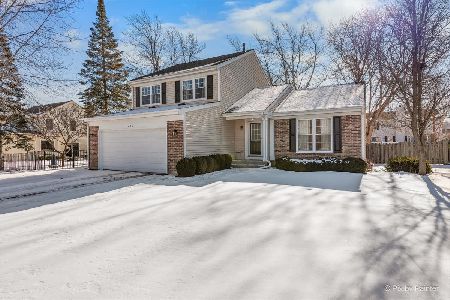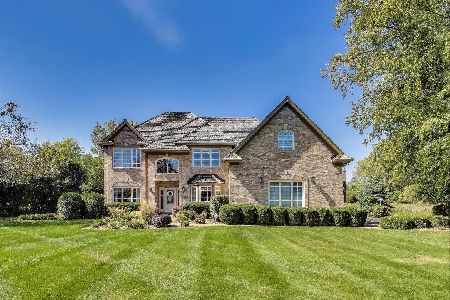525 Cypress Bridge Road, Lake Zurich, Illinois 60047
$460,000
|
Sold
|
|
| Status: | Closed |
| Sqft: | 2,016 |
| Cost/Sqft: | $223 |
| Beds: | 4 |
| Baths: | 3 |
| Year Built: | 1981 |
| Property Taxes: | $7,475 |
| Days On Market: | 1596 |
| Lot Size: | 0,35 |
Description
Lake Zurich luxe! This 4-bed, 3-bath, split-level suburban sanctuary situated on an oversized (and we mean HUGE!) corner lot is nothing short of spectacular, from its open, airy floor plan and modern, boho chic style inside, to the picturesque, park-like yard outside! The current owners have added even more thoughtful updates to an already impressive remodel completed in 2011. Stunning, meticulously maintained yard features a brick paver stone front path and porch, cedar privacy fence and fully refurbished side deck with flagstone paver walkway. Boasting immaculate oak hardwood floors and 3-inch baseboards throughout, the home's front door opens into the formal living room, boasting soaring, vaulted ceilings and recessed lighting, gorgeous built-in shelves with crown molding and cabinet storage, and a large picture window framing the beautifully manicured front lawn. The living room flows effortlessly into the gourmet kitchen, which features walnut wood cabinetry, stainless steel Bosch appliances, granite countertops, a large center island (with storage AND outlets), a beverage center with wine fridge, and a reverse osmosis drinking water system. An atrium door offers easy access to the deck (get ready to grill and chill!) and separate door to the attached two-car garage (with epoxy floor) is convenient for loading and unloading. The separate dining area overlooks the family room below, well-appointed for entertaining at home. On the second level, you'll find the large primary suite, which includes spacious double closets and an elegant ensuite bathroom with a glass-enclosed, ceramic tile shower and granite vanity with abundant storage. The second and third bedrooms also offer ample overall space and sizeable closets, and a second bathroom, also with granite counter, has a ceramic tiled tub/shower combo. Back on the lower level, there's a fourth bedroom with double closet, third full bathroom with gleaming white marble tile, and a separate laundry room with newer side-by-side Samsung washer and dryer. Perhaps the best feature of the lower level is...drum roll...a 600-square-foot, climate-controlled, concrete floor crawl space offering an epic amount of additional storage. All this plus an incredible, sprawling backyard with custom built swing set, storage shed, professional landscaping and combination of newly planted and mature trees, not to mention numerous other upgrades including: New AC unit and box fan with smart thermostat, newer Bradford White water heater, shower/bath regulators, recently replaced sump pump and battery backup secondary pump, custom full yard 4-inch PVC drainage system with downspouts connected to storm sewer, and new front and rear spigot sillcocks. Get ready to love where you live in Lake Zurich!
Property Specifics
| Single Family | |
| — | |
| — | |
| 1981 | |
| Partial,English | |
| — | |
| No | |
| 0.35 |
| Lake | |
| Countryside West | |
| 0 / Not Applicable | |
| None | |
| Public | |
| Public Sewer | |
| 11224532 | |
| 14283110110000 |
Nearby Schools
| NAME: | DISTRICT: | DISTANCE: | |
|---|---|---|---|
|
Grade School
Isaac Fox Elementary School |
95 | — | |
|
Middle School
Lake Zurich Middle - S Campus |
95 | Not in DB | |
|
High School
Lake Zurich High School |
95 | Not in DB | |
Property History
| DATE: | EVENT: | PRICE: | SOURCE: |
|---|---|---|---|
| 31 Jan, 2011 | Sold | $166,000 | MRED MLS |
| 15 Nov, 2010 | Under contract | $195,000 | MRED MLS |
| — | Last price change | $196,900 | MRED MLS |
| 10 Aug, 2009 | Listed for sale | $249,900 | MRED MLS |
| 10 Nov, 2021 | Sold | $460,000 | MRED MLS |
| 5 Oct, 2021 | Under contract | $450,000 | MRED MLS |
| 4 Oct, 2021 | Listed for sale | $450,000 | MRED MLS |
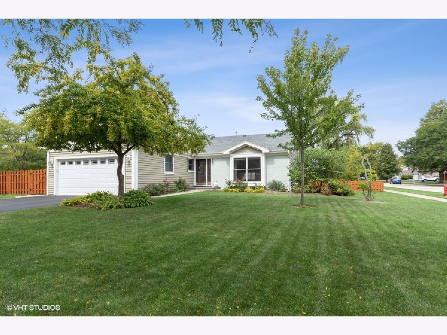
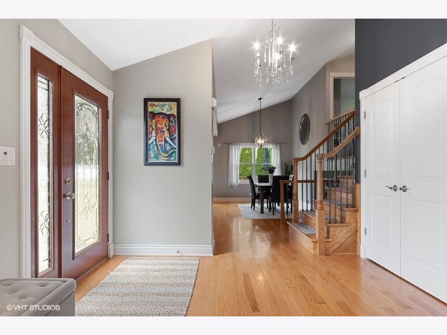
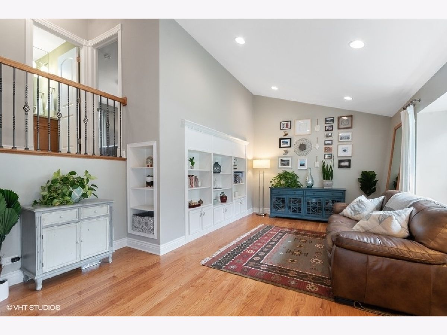
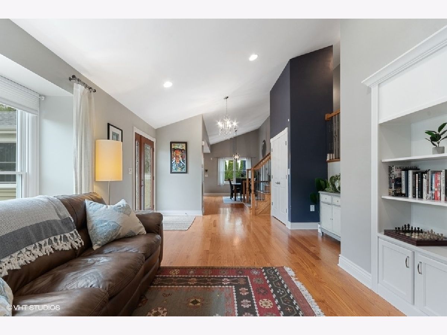
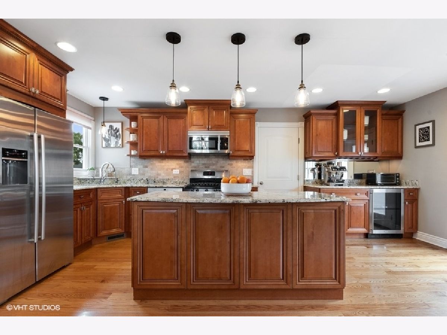
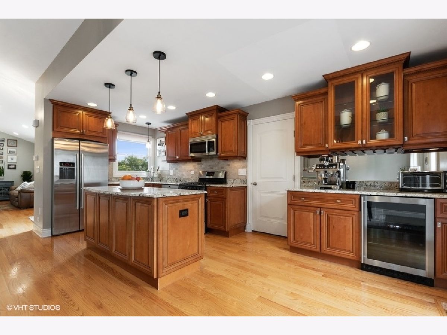
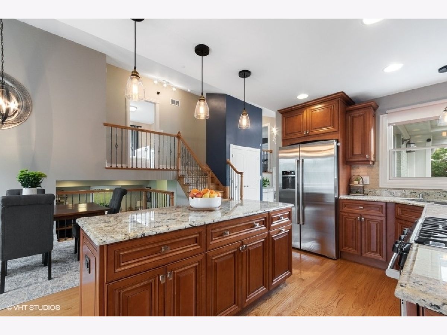
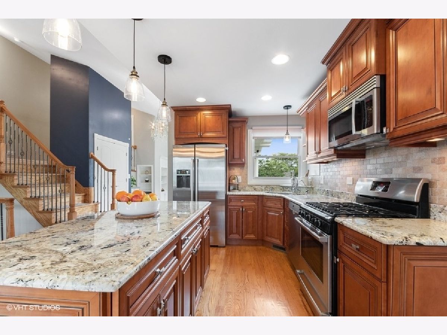
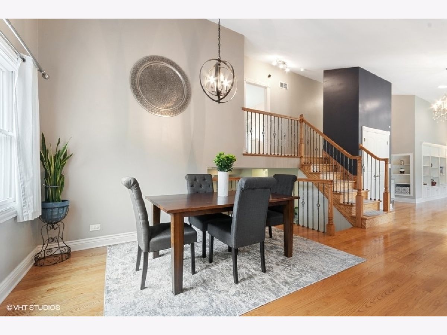
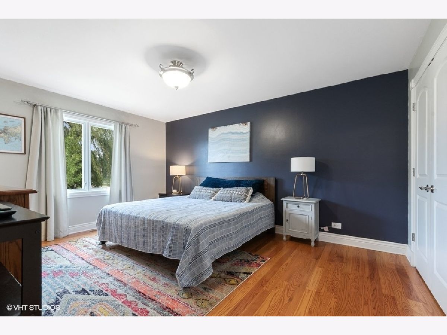
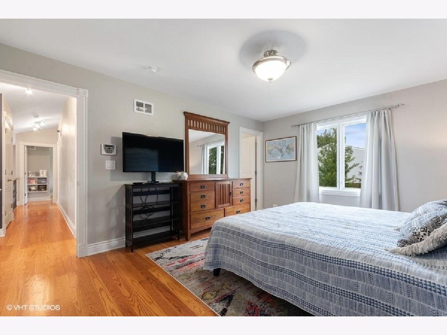
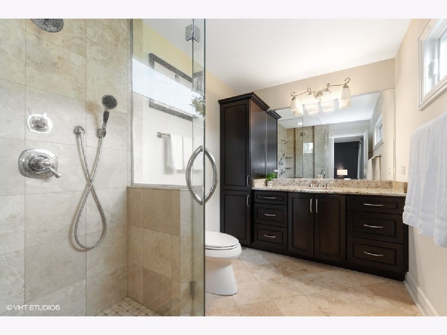
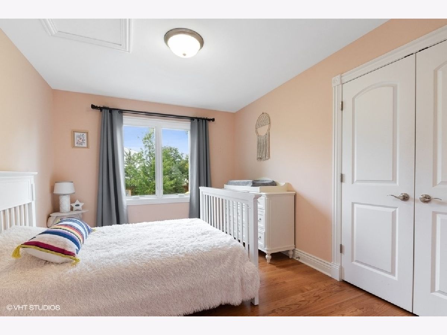
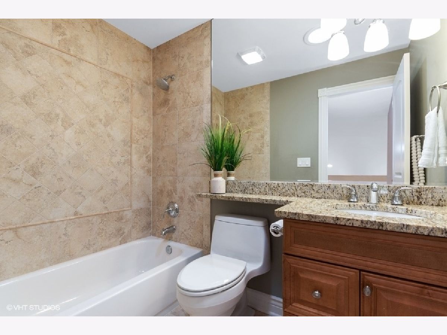
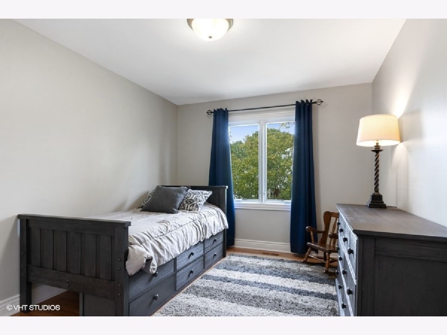
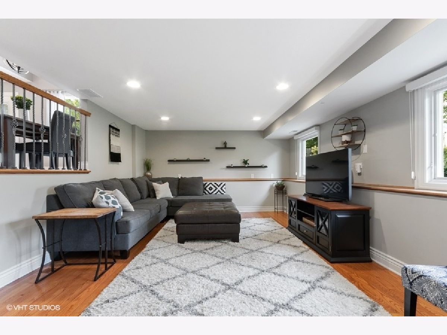
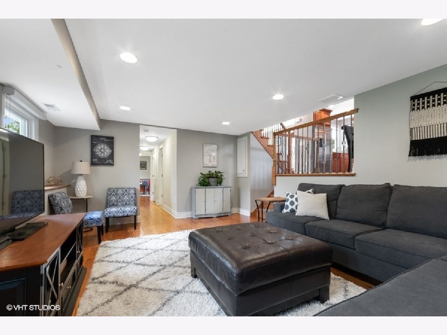
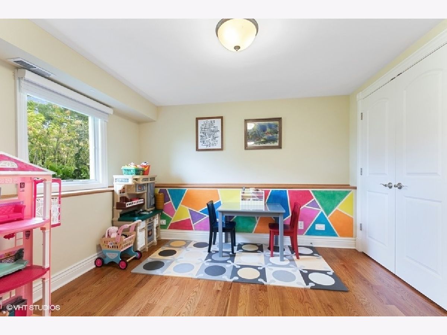
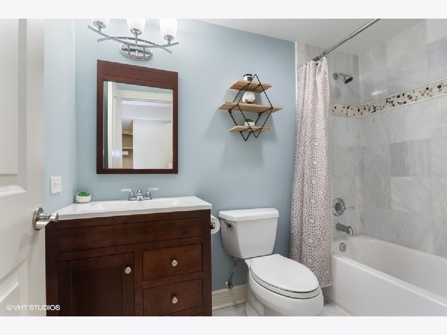
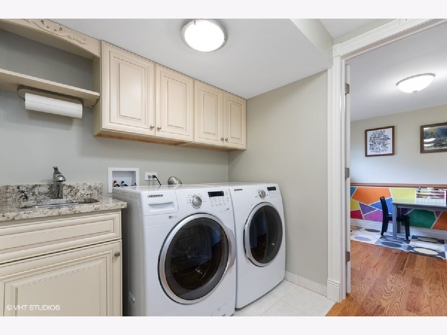
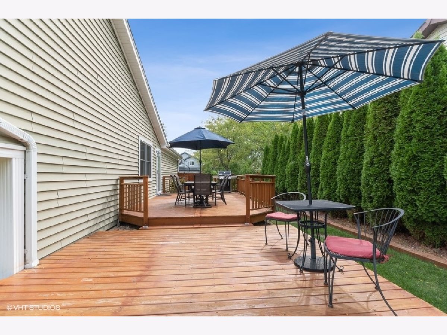
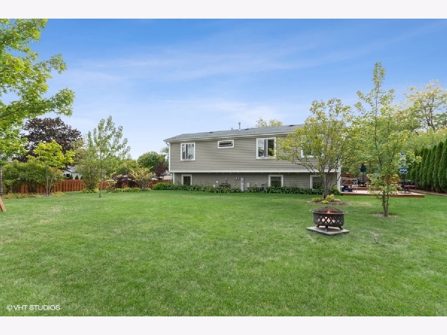
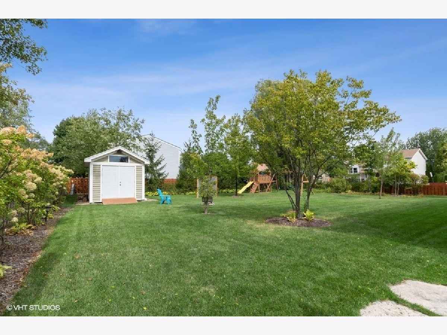
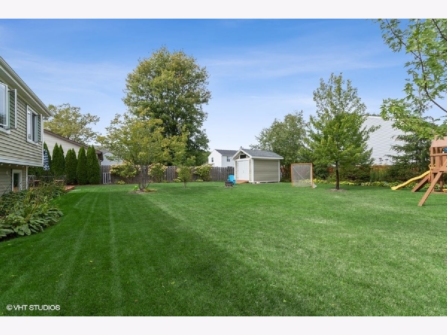
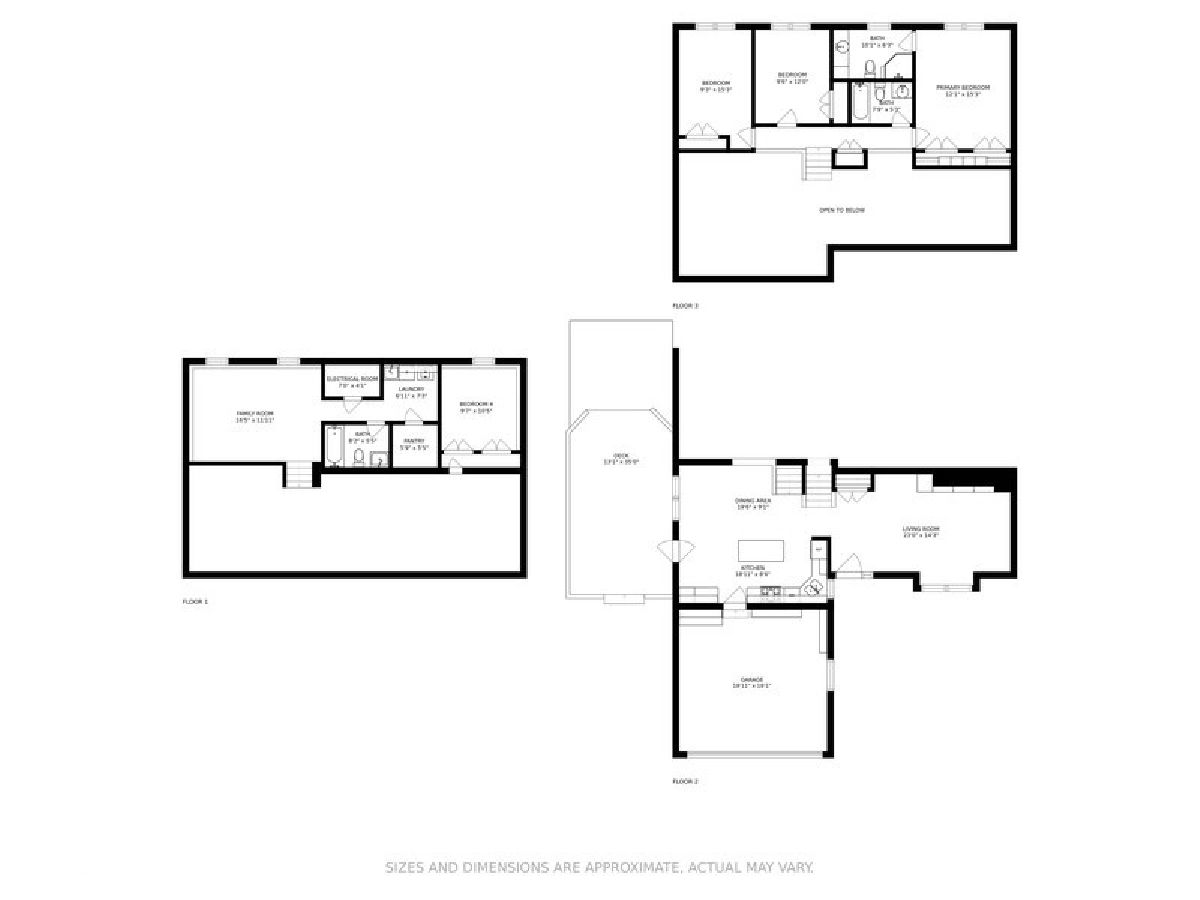
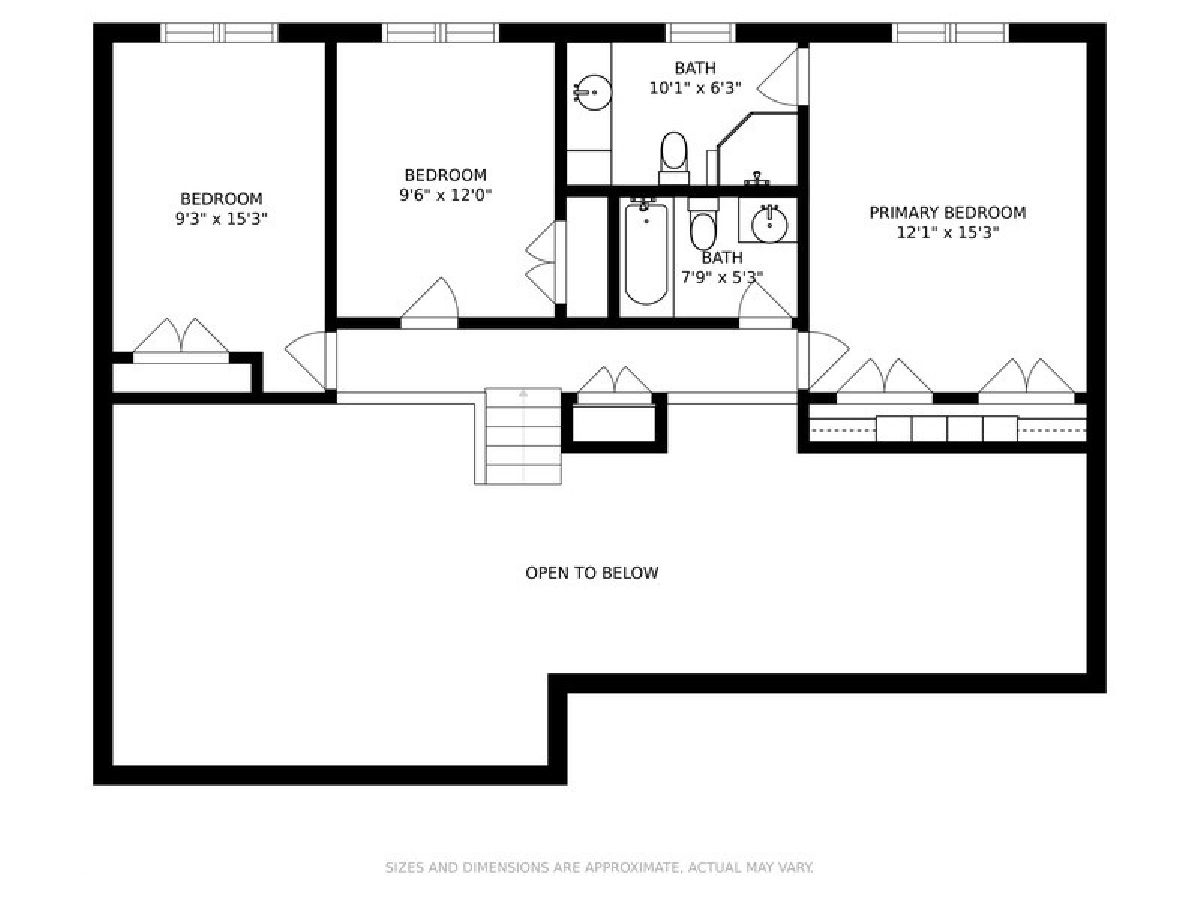
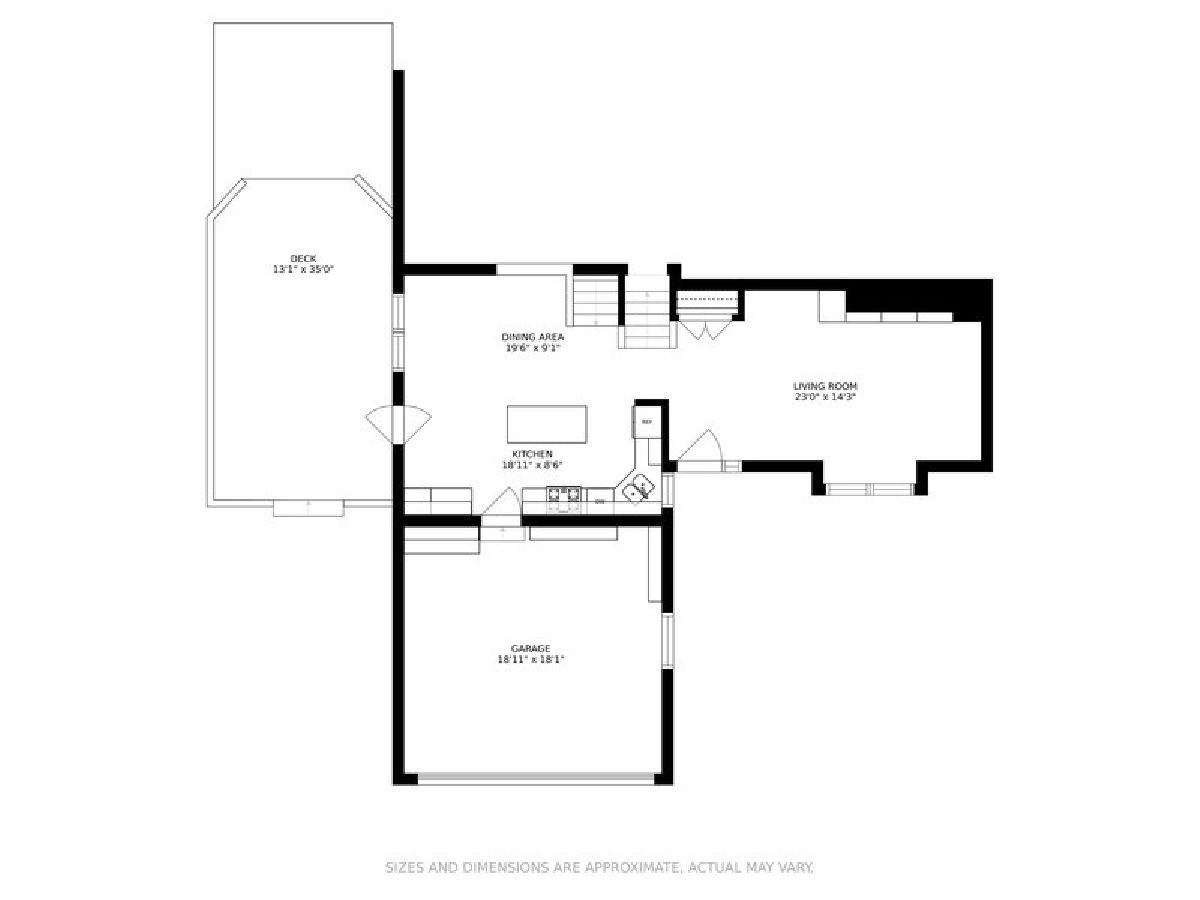
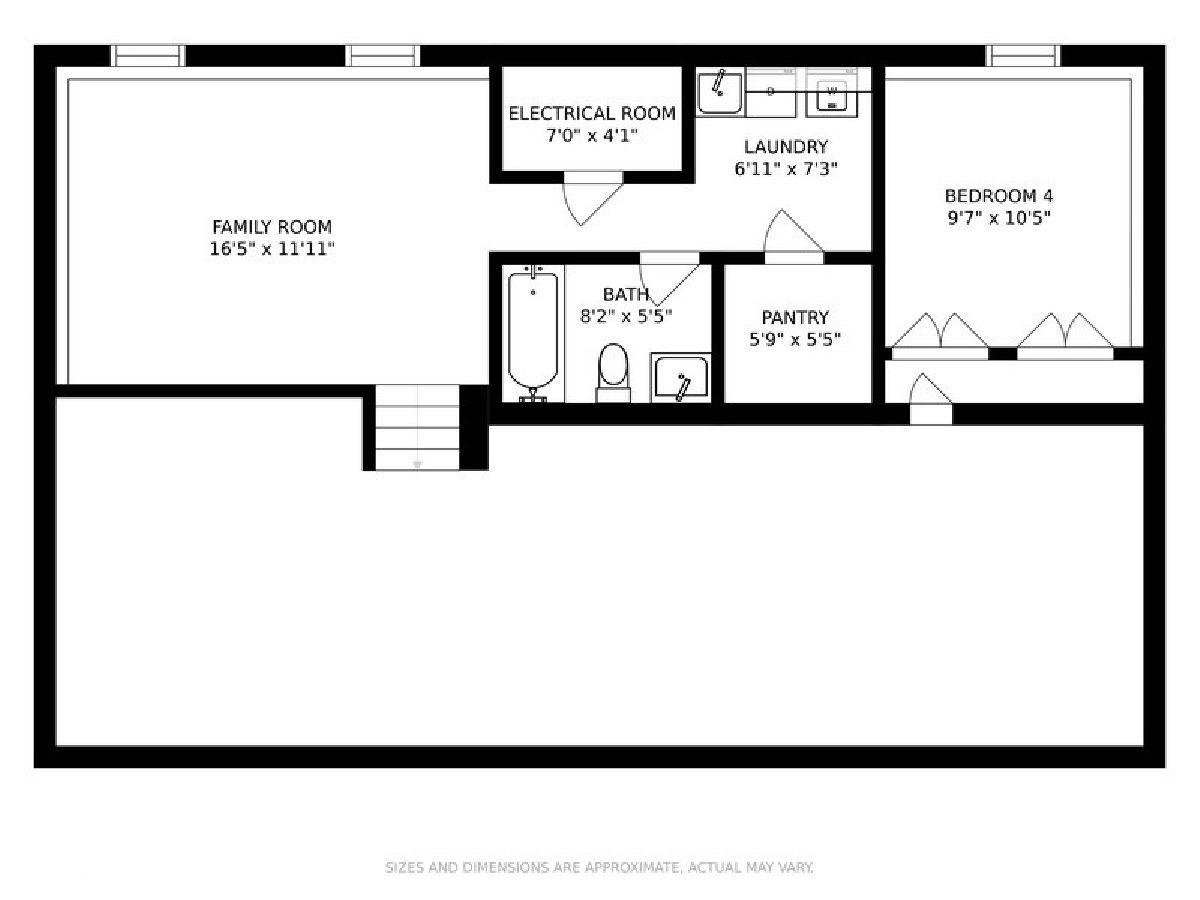
Room Specifics
Total Bedrooms: 4
Bedrooms Above Ground: 4
Bedrooms Below Ground: 0
Dimensions: —
Floor Type: Hardwood
Dimensions: —
Floor Type: Hardwood
Dimensions: —
Floor Type: Hardwood
Full Bathrooms: 3
Bathroom Amenities: —
Bathroom in Basement: 1
Rooms: Storage,Pantry,Deck
Basement Description: Finished,Crawl
Other Specifics
| 2 | |
| Concrete Perimeter | |
| Asphalt | |
| Deck | |
| Landscaped | |
| 91X161X90X172 | |
| Unfinished | |
| Full | |
| Vaulted/Cathedral Ceilings, Bar-Dry, Hardwood Floors, Solar Tubes/Light Tubes | |
| Range, Microwave, Dishwasher, Refrigerator, Washer, Dryer, Disposal, Stainless Steel Appliance(s), Wine Refrigerator | |
| Not in DB | |
| Park, Lake, Curbs, Sidewalks, Street Lights, Street Paved | |
| — | |
| — | |
| — |
Tax History
| Year | Property Taxes |
|---|---|
| 2011 | $6,141 |
| 2021 | $7,475 |
Contact Agent
Nearby Similar Homes
Nearby Sold Comparables
Contact Agent
Listing Provided By
@properties

