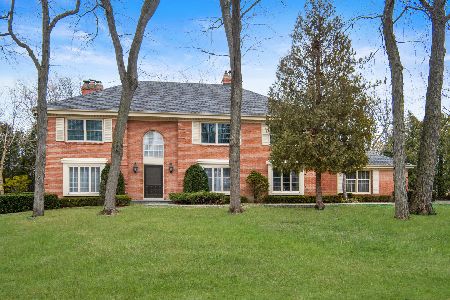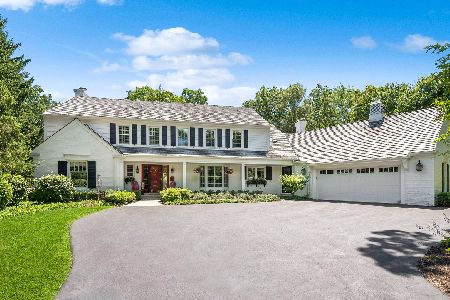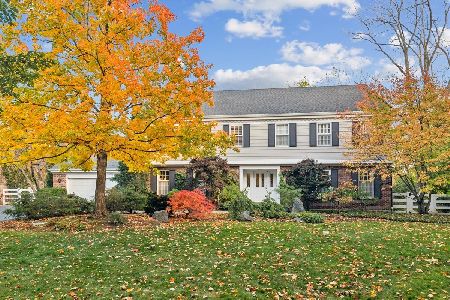525 Douglas Drive, Lake Forest, Illinois 60045
$880,000
|
Sold
|
|
| Status: | Closed |
| Sqft: | 3,388 |
| Cost/Sqft: | $294 |
| Beds: | 4 |
| Baths: | 4 |
| Year Built: | 1972 |
| Property Taxes: | $18,214 |
| Days On Market: | 3791 |
| Lot Size: | 0,00 |
Description
Stunning curb appeal draws you into this remarkable French Colonial home on beautiful acre lot. Enjoy evenings in your shaded back yard on the hammock with built in Fire pit, 4 hole putting green, and patio. Large living room with tray ceiling, Stone fireplace and hardwood floors. The Open Family room Kitchen concept with fireplace makes a perfect setting for entertaining. All high end appliances and marble/granite counter-tops. Spacious master with great large newer bath and walk-in closet. Three nice family bedrooms with two updated baths. First floor laundry/Mud Room and beautiful built-in cabinetry throughout. Move right in and enjoy!! Fully fenced yard and storage shed.
Property Specifics
| Single Family | |
| — | |
| — | |
| 1972 | |
| Partial | |
| — | |
| No | |
| — |
| Lake | |
| Villa Turicum | |
| 0 / Not Applicable | |
| None | |
| Public | |
| Public Sewer | |
| 09036531 | |
| 16033020060000 |
Nearby Schools
| NAME: | DISTRICT: | DISTANCE: | |
|---|---|---|---|
|
Grade School
Cherokee Elementary School |
67 | — | |
|
Middle School
Deer Path Middle School |
67 | Not in DB | |
|
High School
Lake Forest High School |
115 | Not in DB | |
Property History
| DATE: | EVENT: | PRICE: | SOURCE: |
|---|---|---|---|
| 17 Nov, 2009 | Sold | $711,000 | MRED MLS |
| 19 Oct, 2009 | Under contract | $675,180 | MRED MLS |
| 12 Oct, 2009 | Listed for sale | $675,180 | MRED MLS |
| 3 May, 2016 | Sold | $880,000 | MRED MLS |
| 26 Feb, 2016 | Under contract | $995,000 | MRED MLS |
| — | Last price change | $1,025,000 | MRED MLS |
| 11 Sep, 2015 | Listed for sale | $1,050,000 | MRED MLS |
| 5 Jul, 2017 | Listed for sale | $0 | MRED MLS |
Room Specifics
Total Bedrooms: 4
Bedrooms Above Ground: 4
Bedrooms Below Ground: 0
Dimensions: —
Floor Type: Carpet
Dimensions: —
Floor Type: Carpet
Dimensions: —
Floor Type: Carpet
Full Bathrooms: 4
Bathroom Amenities: —
Bathroom in Basement: 0
Rooms: Breakfast Room,Foyer,Office,Recreation Room,Utility Room-1st Floor
Basement Description: Finished,Partially Finished
Other Specifics
| 2 | |
| — | |
| — | |
| Deck | |
| — | |
| 101.75X309.8X155X309.5 | |
| — | |
| Full | |
| Hardwood Floors, First Floor Laundry | |
| Range, Microwave, Dishwasher, Refrigerator, Washer, Dryer, Disposal | |
| Not in DB | |
| — | |
| — | |
| — | |
| Gas Starter |
Tax History
| Year | Property Taxes |
|---|---|
| 2009 | $15,507 |
| 2016 | $18,214 |
Contact Agent
Nearby Similar Homes
Nearby Sold Comparables
Contact Agent
Listing Provided By
@properties









