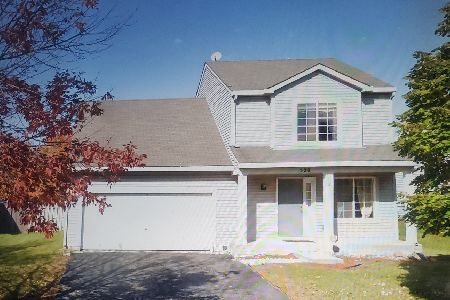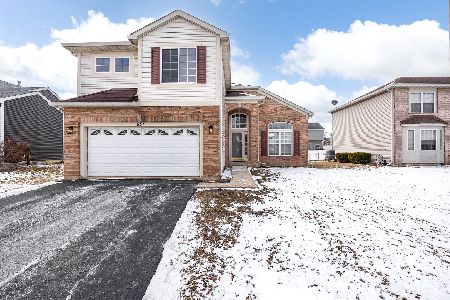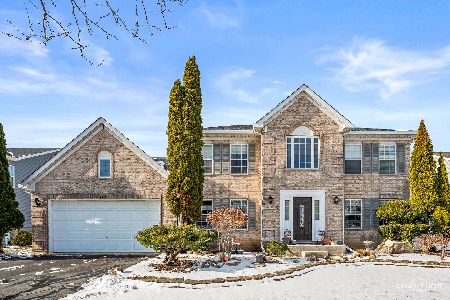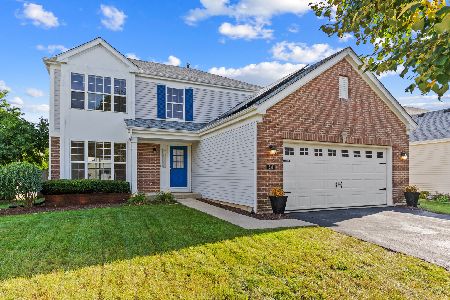525 Hillcrest Drive, Bolingbrook, Illinois 60440
$225,900
|
Sold
|
|
| Status: | Closed |
| Sqft: | 1,701 |
| Cost/Sqft: | $133 |
| Beds: | 3 |
| Baths: | 2 |
| Year Built: | 1998 |
| Property Taxes: | $7,367 |
| Days On Market: | 2376 |
| Lot Size: | 0,17 |
Description
Nice split level w finished sub basement and walking distance to high school! Main level has tiled entry way, formal living room, ceramic tile kitchen includes all appliances & pantry closet, separate eating area with tile floor & sliding glass door to deck. Lower level includes family room, office area, full bath & tiled laundry room including washer & dryer. Upper level consists of huge master bedroom with french door entry, walk-in closet, 2 additional nicely sized bedrooms & full bath. Sub basement is finished and has huge storage area. 2 car attached garage, fully fenced yard, entertainment sized deck.Brand new roof, siding & screens. This home is a must see!
Property Specifics
| Single Family | |
| — | |
| Tri-Level | |
| 1998 | |
| Partial | |
| WREN | |
| No | |
| 0.17 |
| Will | |
| Bloomfield Village | |
| — / Not Applicable | |
| None | |
| Lake Michigan | |
| Public Sewer | |
| 10500453 | |
| 1202212060050000 |
Property History
| DATE: | EVENT: | PRICE: | SOURCE: |
|---|---|---|---|
| 22 Jul, 2013 | Sold | $105,000 | MRED MLS |
| 26 Jun, 2013 | Under contract | $125,000 | MRED MLS |
| 9 May, 2013 | Listed for sale | $125,000 | MRED MLS |
| 30 Sep, 2016 | Listed for sale | $0 | MRED MLS |
| 5 Nov, 2018 | Under contract | $0 | MRED MLS |
| 18 Sep, 2018 | Listed for sale | $0 | MRED MLS |
| 8 Oct, 2019 | Sold | $225,900 | MRED MLS |
| 5 Sep, 2019 | Under contract | $225,900 | MRED MLS |
| 29 Aug, 2019 | Listed for sale | $225,900 | MRED MLS |
Room Specifics
Total Bedrooms: 3
Bedrooms Above Ground: 3
Bedrooms Below Ground: 0
Dimensions: —
Floor Type: Carpet
Dimensions: —
Floor Type: Carpet
Full Bathrooms: 2
Bathroom Amenities: —
Bathroom in Basement: 0
Rooms: Eating Area,Office,Recreation Room
Basement Description: Finished,Sub-Basement
Other Specifics
| 2 | |
| Concrete Perimeter | |
| Asphalt | |
| Deck | |
| Fenced Yard | |
| 60X125 | |
| — | |
| None | |
| Vaulted/Cathedral Ceilings, First Floor Laundry, First Floor Full Bath, Walk-In Closet(s) | |
| Range, Microwave, Dishwasher, Refrigerator | |
| Not in DB | |
| — | |
| — | |
| — | |
| — |
Tax History
| Year | Property Taxes |
|---|---|
| 2013 | $5,433 |
| 2019 | $7,367 |
Contact Agent
Nearby Similar Homes
Nearby Sold Comparables
Contact Agent
Listing Provided By
RE/MAX Professionals








