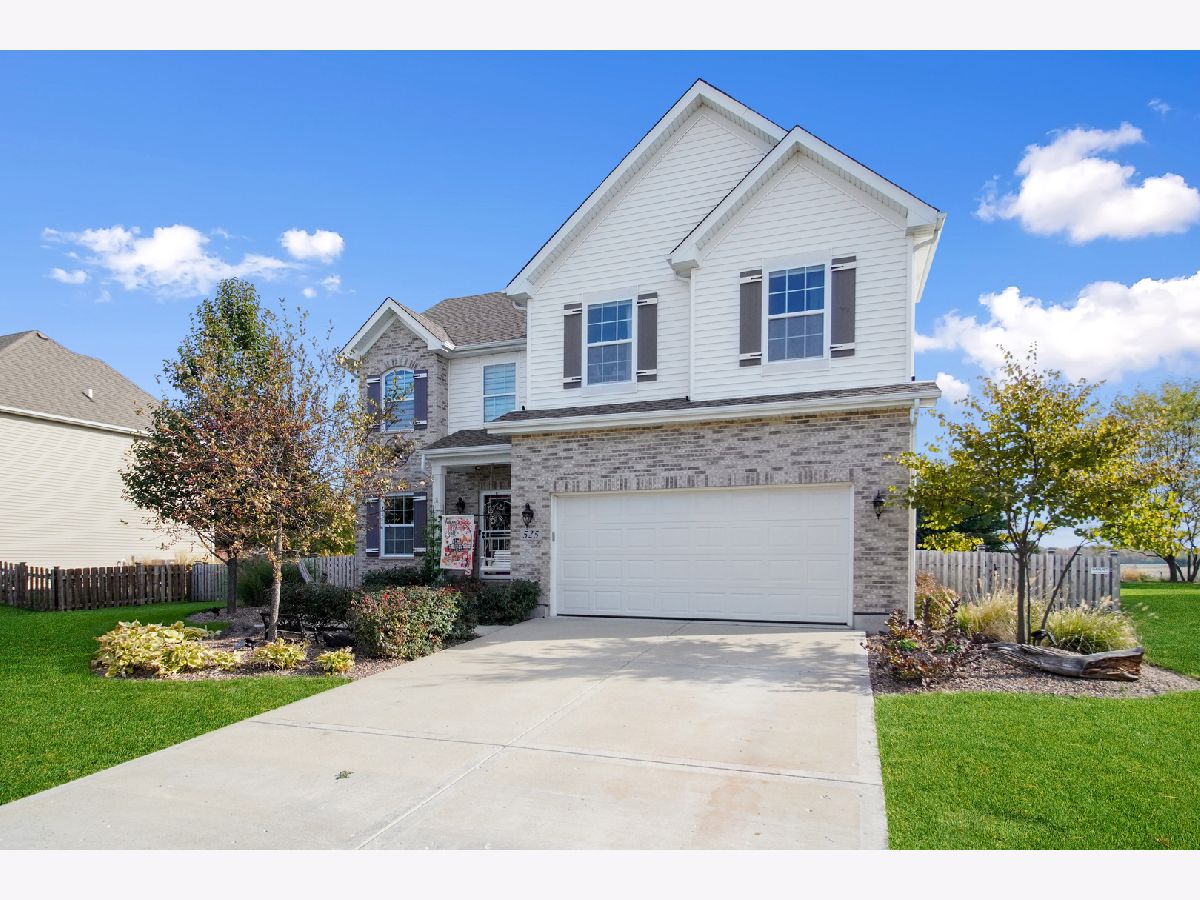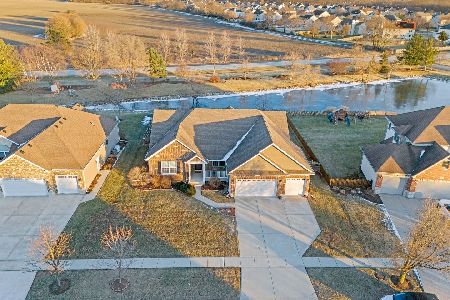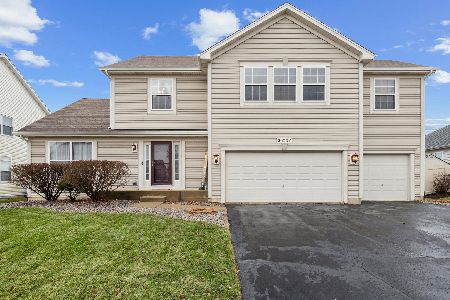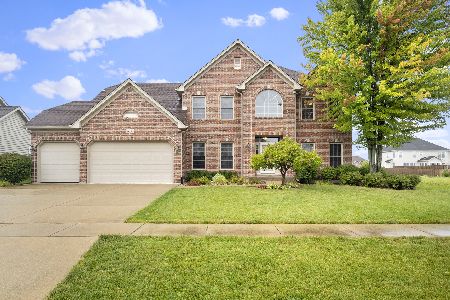525 Hunter Lane, Minooka, Illinois 60447
$420,000
|
Sold
|
|
| Status: | Closed |
| Sqft: | 2,760 |
| Cost/Sqft: | $152 |
| Beds: | 4 |
| Baths: | 3 |
| Year Built: | 2013 |
| Property Taxes: | $8,805 |
| Days On Market: | 1547 |
| Lot Size: | 0,33 |
Description
Motivated Sellers open to a QUICK CLOSE on this BEAUTIFUL Custom Built Westwind Estates Home!! Open the door to the two-story entry showcasing the upgraded oak staircase with oak railings and iron spindles and formal living room. The main level is full of natural light with 9' ceilings, upgraded tile floors and offers an open floor plan between the family room with fireplace, spacious dining area, sunroom with skylights and gorgeously appointed kitchen with granite countertops, travertine and glass backsplash, stainless appliances, Zephyr vent hood, pantry and island. The second floor was upgraded with hardwood flooring and offers a full bath, loft, laundry room and 4 bedrooms including a luxury master suite with a tray ceiling, walk-in closet, whirlpool tub, seperate shower, and double sinks with granite countertop. The full basement offers plenty of room for storage or the potential to be finished for added living space. Outside, enjoy the front porch swing, stunning landscaping, and fully fenced back yard with extended paver/cement patio, and koi pond with waterfall. Roof was replaced in 2016 and fence installed in 2020. Located in the Minooka School District close to highways, community park, restaurants and shopping.
Property Specifics
| Single Family | |
| — | |
| — | |
| 2013 | |
| Full | |
| — | |
| No | |
| 0.33 |
| Grundy | |
| Westwind | |
| 230 / Annual | |
| Other | |
| Public | |
| Public Sewer | |
| 11267820 | |
| 0313276018 |
Nearby Schools
| NAME: | DISTRICT: | DISTANCE: | |
|---|---|---|---|
|
High School
Minooka Community High School |
111 | Not in DB | |
Property History
| DATE: | EVENT: | PRICE: | SOURCE: |
|---|---|---|---|
| 26 Jan, 2022 | Sold | $420,000 | MRED MLS |
| 29 Dec, 2021 | Under contract | $420,000 | MRED MLS |
| — | Last price change | $425,000 | MRED MLS |
| 10 Nov, 2021 | Listed for sale | $469,900 | MRED MLS |































Room Specifics
Total Bedrooms: 4
Bedrooms Above Ground: 4
Bedrooms Below Ground: 0
Dimensions: —
Floor Type: Hardwood
Dimensions: —
Floor Type: Hardwood
Dimensions: —
Floor Type: Hardwood
Full Bathrooms: 3
Bathroom Amenities: Whirlpool,Separate Shower,Double Sink
Bathroom in Basement: 0
Rooms: Loft,Heated Sun Room
Basement Description: Unfinished
Other Specifics
| 2 | |
| Concrete Perimeter | |
| Concrete | |
| Patio, Storms/Screens | |
| Fenced Yard,Landscaped | |
| 85X171 | |
| — | |
| Full | |
| Skylight(s), Hardwood Floors, Second Floor Laundry, Walk-In Closet(s), Ceiling - 9 Foot, Open Floorplan, Granite Counters | |
| Range, Microwave, Dishwasher, Refrigerator, Washer, Dryer, Stainless Steel Appliance(s), Range Hood | |
| Not in DB | |
| Park, Sidewalks, Street Lights, Street Paved | |
| — | |
| — | |
| — |
Tax History
| Year | Property Taxes |
|---|---|
| 2022 | $8,805 |
Contact Agent
Nearby Similar Homes
Nearby Sold Comparables
Contact Agent
Listing Provided By
Century 21 Affiliated







