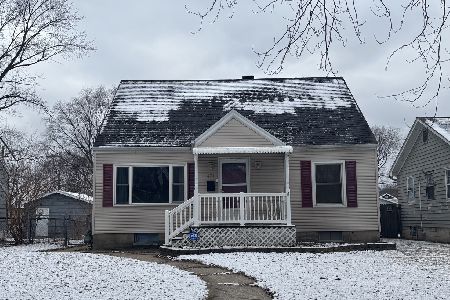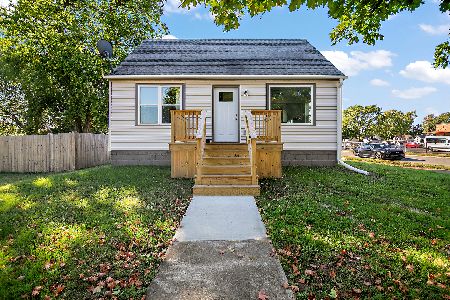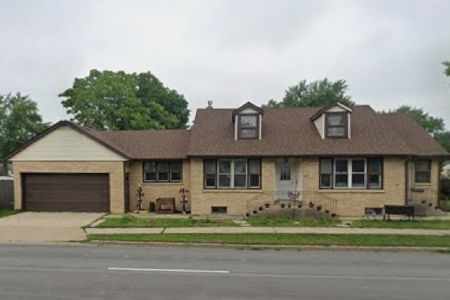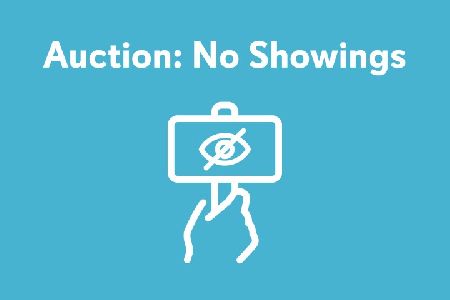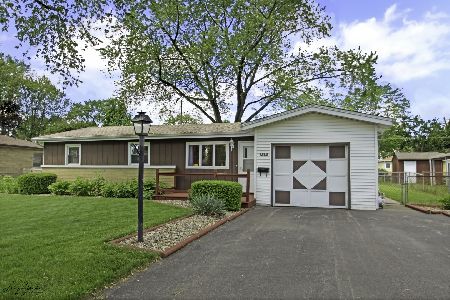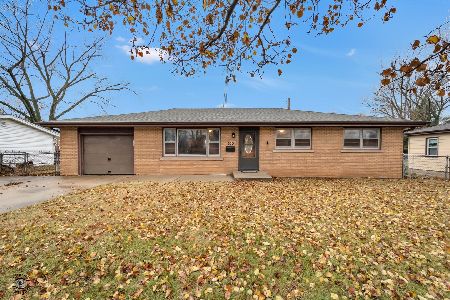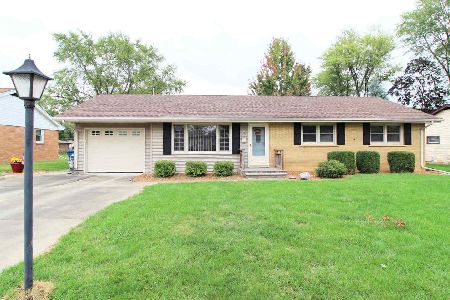525 Juniper Lane, Bradley, Illinois 60915
$177,500
|
Sold
|
|
| Status: | Closed |
| Sqft: | 2,124 |
| Cost/Sqft: | $87 |
| Beds: | 4 |
| Baths: | 2 |
| Year Built: | 1960 |
| Property Taxes: | $5,216 |
| Days On Market: | 1107 |
| Lot Size: | 0,00 |
Description
Don't over look this 2100 SQ/FT home in Central Bradley. This fantastic ranch boasts 4 bedrooms and 2 full updated bathrooms. Open concept floor plan, inviting living room with bay window. Large eat in kitchen, patio sliders leading you to the back deck and fenced in yard. Three nice sized bedrooms off the kitchen. The addition on the home features a large master bedroom, foyer/ pantry off garage entry, family room, and den. The family room is 25 x 17, great for entertaining. The addition was previously used as a related living set up, with separate entry way.
Property Specifics
| Single Family | |
| — | |
| — | |
| 1960 | |
| — | |
| — | |
| No | |
| — |
| Kankakee | |
| — | |
| — / Not Applicable | |
| — | |
| — | |
| — | |
| 11699810 | |
| 17092040700400 |
Property History
| DATE: | EVENT: | PRICE: | SOURCE: |
|---|---|---|---|
| 30 Mar, 2023 | Sold | $177,500 | MRED MLS |
| 25 Jan, 2023 | Under contract | $185,000 | MRED MLS |
| 12 Jan, 2023 | Listed for sale | $185,000 | MRED MLS |
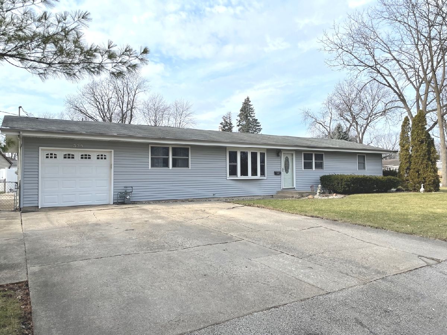
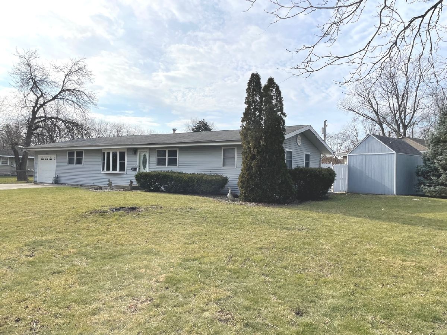
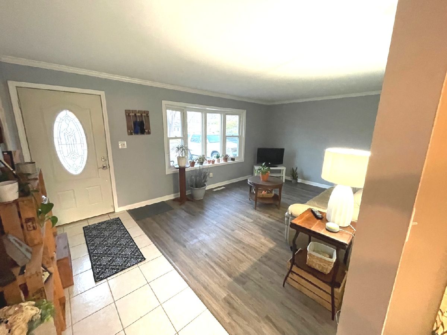
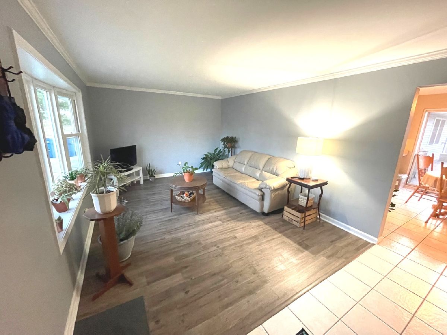
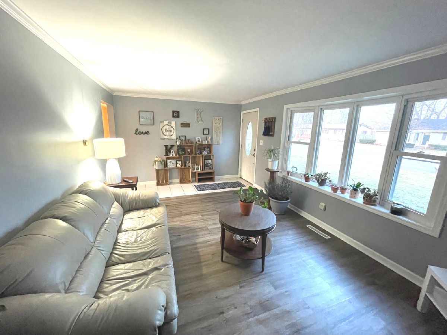
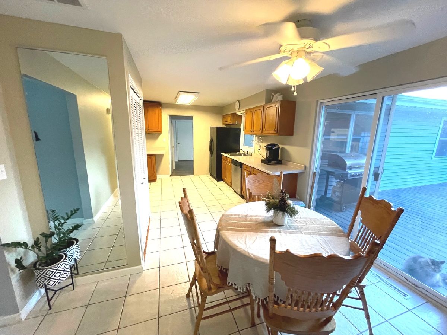
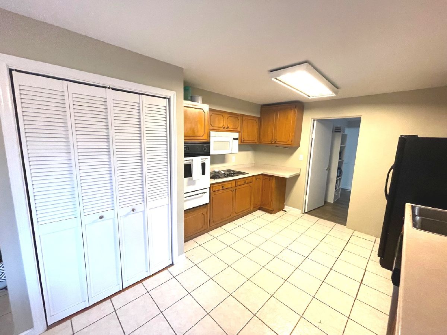
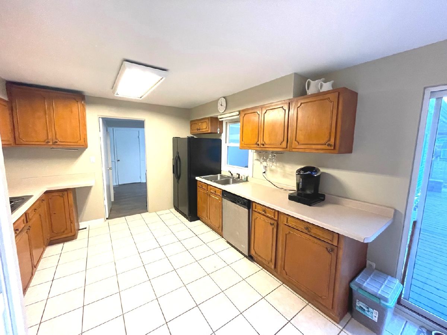
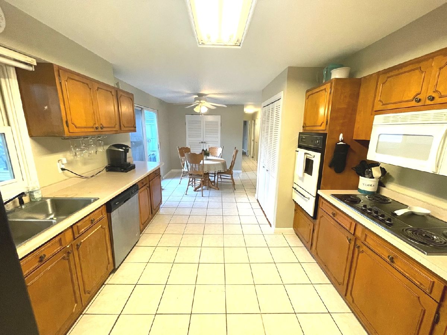
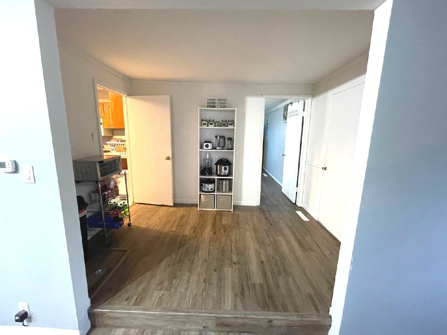
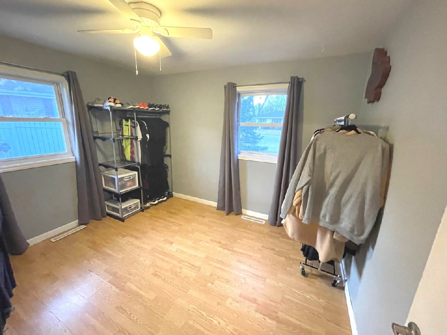
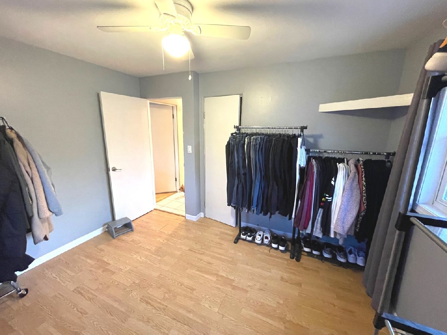
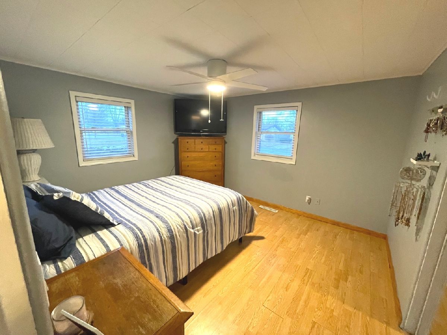
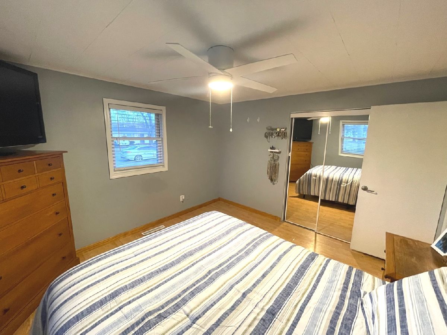
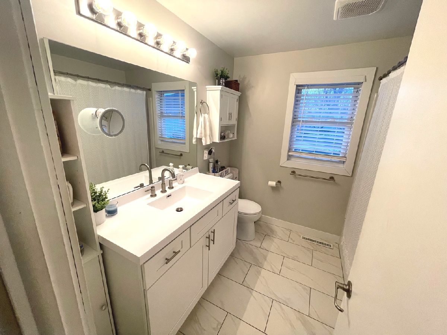
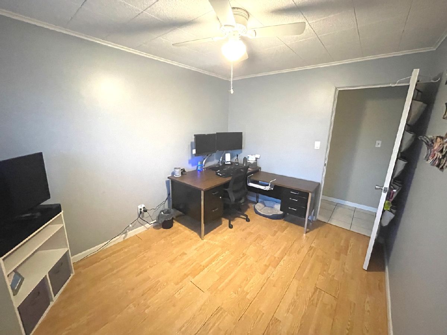
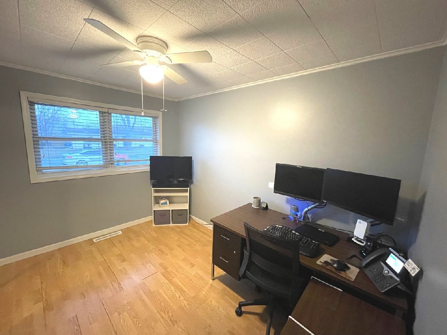
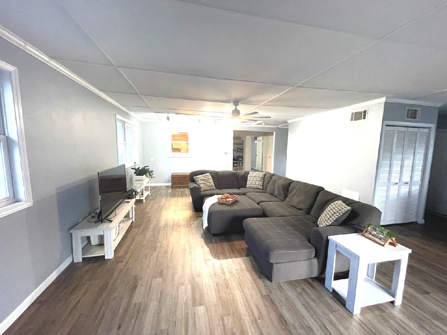
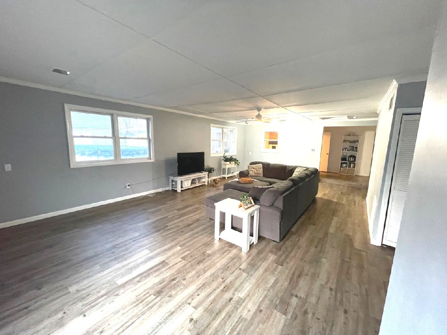
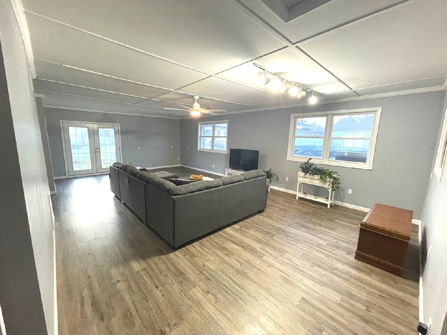
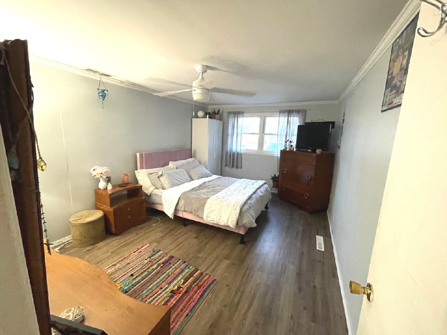
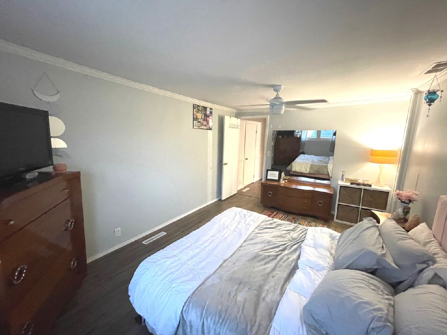
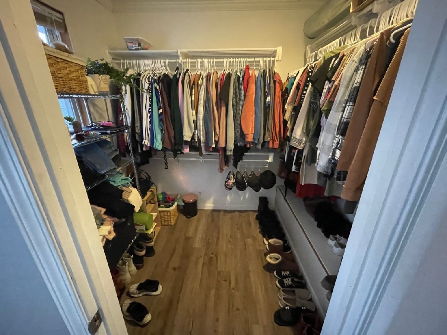
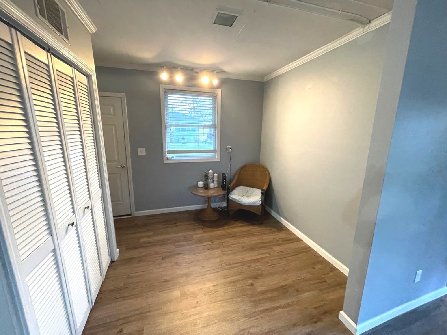
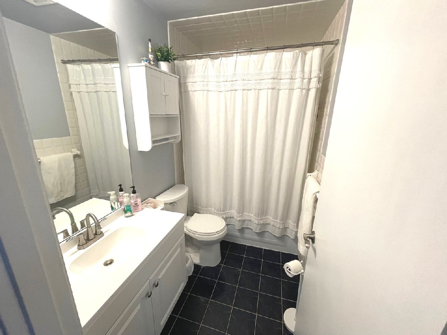
Room Specifics
Total Bedrooms: 4
Bedrooms Above Ground: 4
Bedrooms Below Ground: 0
Dimensions: —
Floor Type: —
Dimensions: —
Floor Type: —
Dimensions: —
Floor Type: —
Full Bathrooms: 2
Bathroom Amenities: —
Bathroom in Basement: 0
Rooms: —
Basement Description: Crawl,Slab
Other Specifics
| 1 | |
| — | |
| Concrete | |
| — | |
| — | |
| 127 X 112 X 120 X 70 | |
| — | |
| — | |
| — | |
| — | |
| Not in DB | |
| — | |
| — | |
| — | |
| — |
Tax History
| Year | Property Taxes |
|---|---|
| 2023 | $5,216 |
Contact Agent
Nearby Similar Homes
Nearby Sold Comparables
Contact Agent
Listing Provided By
Berkshire Hathaway HomeServices Speckman Realty

