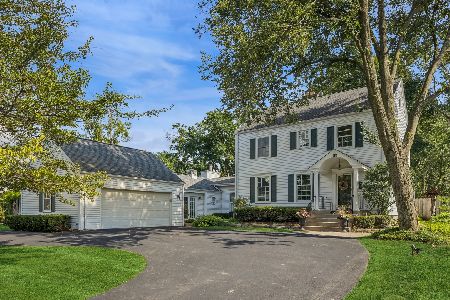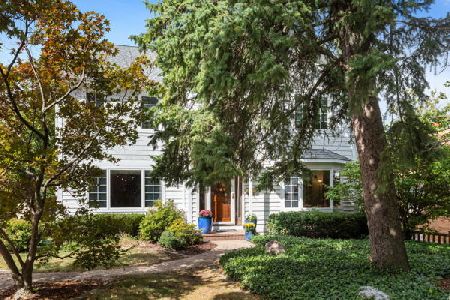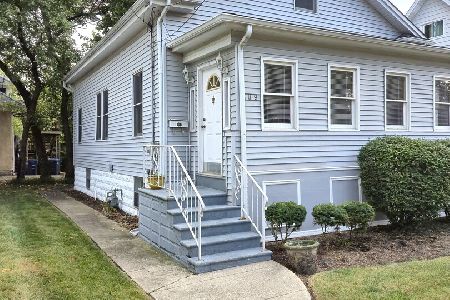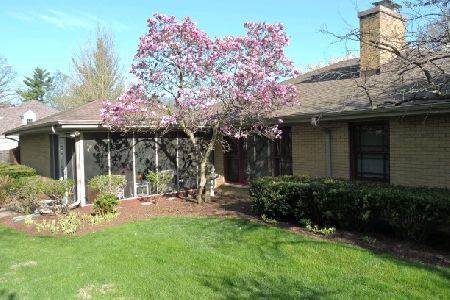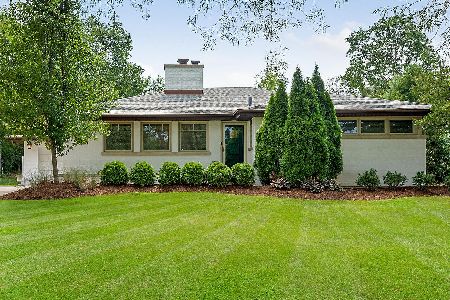525 Lincoln Avenue, Wheaton, Illinois 60187
$1,700,000
|
Sold
|
|
| Status: | Closed |
| Sqft: | 4,948 |
| Cost/Sqft: | $344 |
| Beds: | 6 |
| Baths: | 5 |
| Year Built: | 1910 |
| Property Taxes: | $32,695 |
| Days On Market: | 175 |
| Lot Size: | 0,43 |
Description
*Sold during processing* Amazing transformation of this historic Landmark home located in the heart of Wheaton's historic district and within blocks of town, train, all 3 schools, and popular Northside Park. More than $500,000 spent remodeling and upgrading to enhance this stunning 4,948 sq. ft. home creating a modern vibe yet retaining original unique architectural details and woodwork. 88 newer windows (some with Plantation shutters) bring in tremendous natural light; large and cozy rooms throughout make this a forever home to future buyers. The Kitchen features 48" Wolf range, Sub Zero refrigerator, Bosch dishwasher, large island, walk-in pantry and flows into nearby spacious Dining Room and a multi-functional Library. Living Rooms and Family Rooms are on opposite ends of front hall with adjacent heated Sun Room. Upstairs are 5 bedrooms and Laundry Room, with a 3rd floor boasting a 6th Bedroom and Bonus Room. The luxurious Primary Bedroom suite was remodeled by Amy Storm. Great space in the English Basement features a Rec Room with heated flooring, full Bath, wine cellar, and 2nd laundry area. Above the 3 car garage is a Coach House--a perfect flex living space with full Bath and Kitchenette. Situated on a nearly half-acre lot with a covered Porch, brick paver patio, lush landscaping, completely fenced in.
Property Specifics
| Single Family | |
| — | |
| — | |
| 1910 | |
| — | |
| — | |
| No | |
| 0.43 |
| — | |
| — | |
| 0 / Not Applicable | |
| — | |
| — | |
| — | |
| 12413709 | |
| 0517213004 |
Nearby Schools
| NAME: | DISTRICT: | DISTANCE: | |
|---|---|---|---|
|
Grade School
Longfellow Elementary School |
200 | — | |
|
Middle School
Franklin Middle School |
200 | Not in DB | |
|
High School
Wheaton North High School |
200 | Not in DB | |
Property History
| DATE: | EVENT: | PRICE: | SOURCE: |
|---|---|---|---|
| 11 Mar, 2015 | Sold | $1,000,000 | MRED MLS |
| 21 Oct, 2014 | Under contract | $1,100,000 | MRED MLS |
| — | Last price change | $1,140,000 | MRED MLS |
| 21 Jul, 2014 | Listed for sale | $1,140,000 | MRED MLS |
| 9 Jul, 2025 | Sold | $1,700,000 | MRED MLS |
| 1 Jun, 2025 | Under contract | $1,700,000 | MRED MLS |
| 1 Jun, 2025 | Listed for sale | $1,700,000 | MRED MLS |
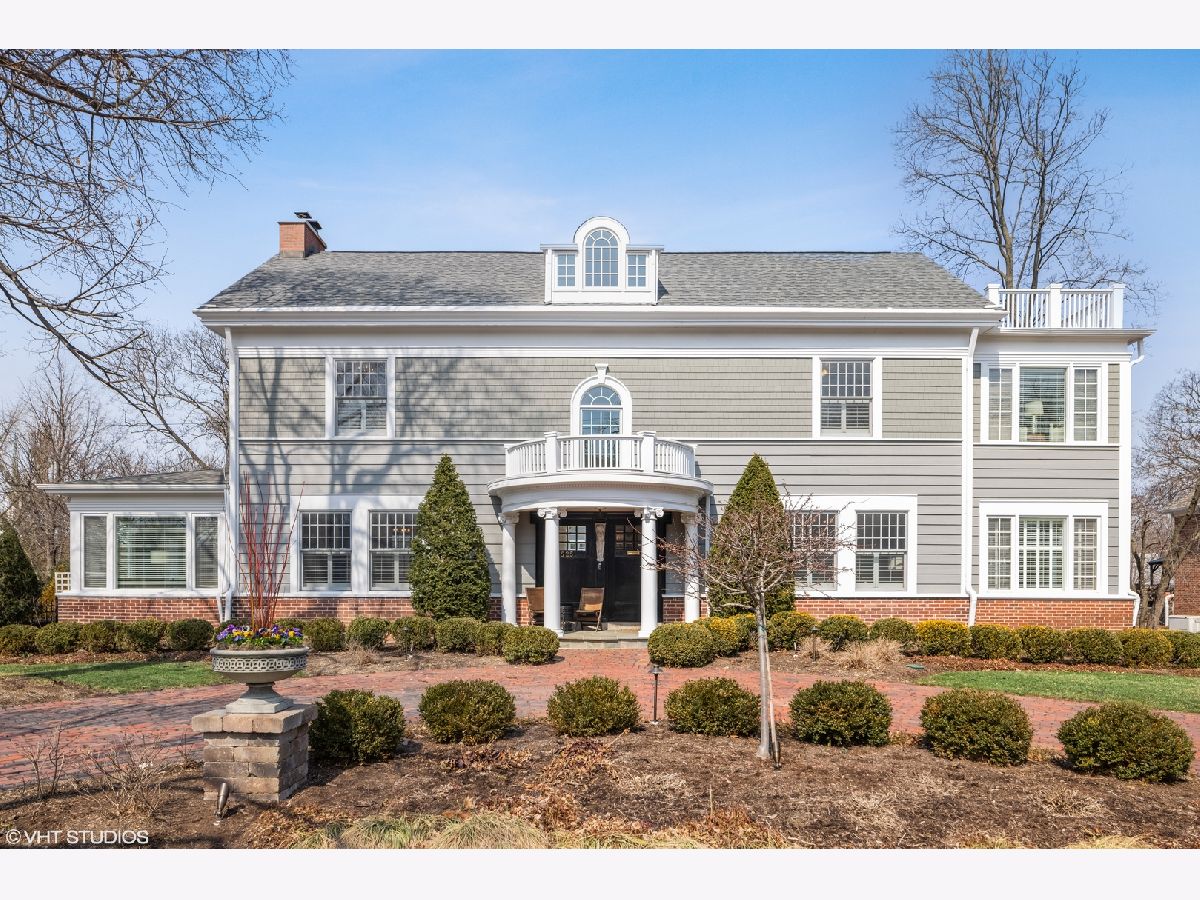
Room Specifics
Total Bedrooms: 6
Bedrooms Above Ground: 6
Bedrooms Below Ground: 0
Dimensions: —
Floor Type: —
Dimensions: —
Floor Type: —
Dimensions: —
Floor Type: —
Dimensions: —
Floor Type: —
Dimensions: —
Floor Type: —
Full Bathrooms: 5
Bathroom Amenities: Separate Shower,Double Sink
Bathroom in Basement: 1
Rooms: —
Basement Description: —
Other Specifics
| 3 | |
| — | |
| — | |
| — | |
| — | |
| 126 X 148 | |
| Finished,Interior Stair | |
| — | |
| — | |
| — | |
| Not in DB | |
| — | |
| — | |
| — | |
| — |
Tax History
| Year | Property Taxes |
|---|---|
| 2015 | $26,119 |
| 2025 | $32,695 |
Contact Agent
Nearby Similar Homes
Nearby Sold Comparables
Contact Agent
Listing Provided By
Baird & Warner

