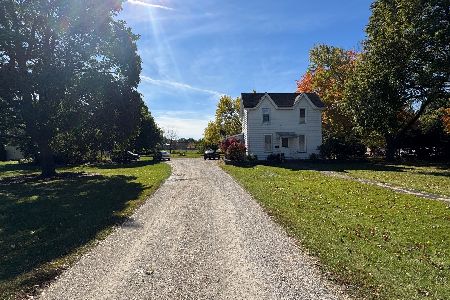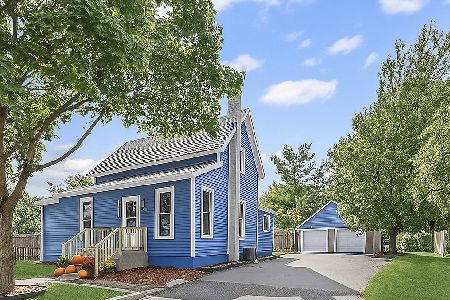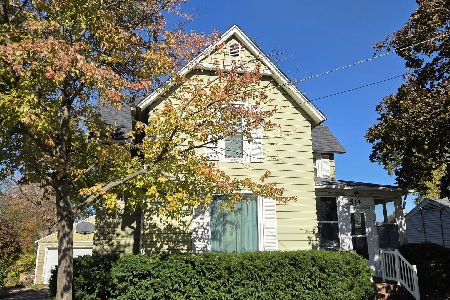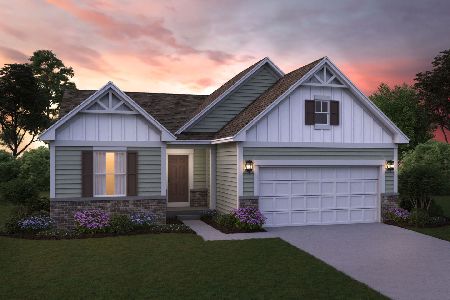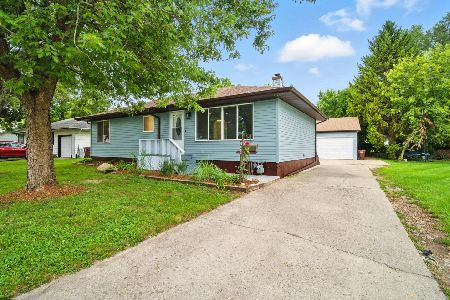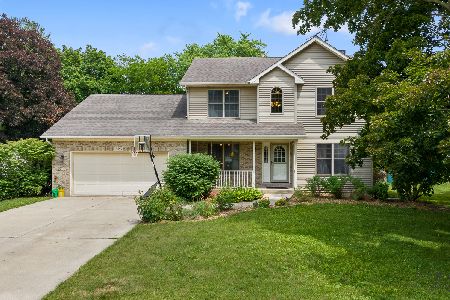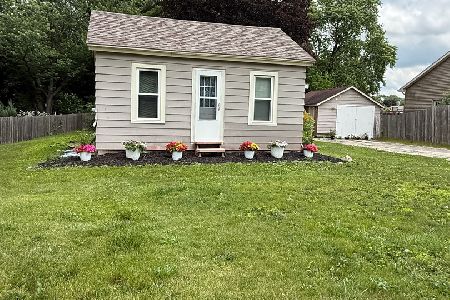525 Maple Street, Marengo, Illinois 60152
$210,000
|
Sold
|
|
| Status: | Closed |
| Sqft: | 2,500 |
| Cost/Sqft: | $90 |
| Beds: | 3 |
| Baths: | 4 |
| Year Built: | 2000 |
| Property Taxes: | $6,524 |
| Days On Market: | 3658 |
| Lot Size: | 0,35 |
Description
You're going to love this Quality Custom built home w/total of 5 bedrooms & 3 1/2 baths! Spacious open floor plan features oak cabinetry in kitchen just off the family room with wood burning fireplace, formal living room & dining room. Large Master suite features a walk-in closet, double sink, separate tub & shower. Great mud room/ laundry room on the 1st floor. Nice finished basement offers a rec room and 2 bedrooms. Lovely new landscaping highlights the Huge 1/3 acre fenced yard w/pool, & new Trex deck. 2+ car garage. Over 2,500 sqft plus the finished basement. Move in condition, and easy walking distance to schools add to the charm of this home!
Property Specifics
| Single Family | |
| — | |
| Traditional | |
| 2000 | |
| Full | |
| — | |
| No | |
| 0.35 |
| Mc Henry | |
| — | |
| 0 / Not Applicable | |
| None | |
| Public | |
| Public Sewer | |
| 09089487 | |
| 1136377039 |
Nearby Schools
| NAME: | DISTRICT: | DISTANCE: | |
|---|---|---|---|
|
Grade School
Locust Elementary School |
165 | — | |
|
Middle School
Marengo Community Middle School |
165 | Not in DB | |
|
High School
Marengo High School |
154 | Not in DB | |
Property History
| DATE: | EVENT: | PRICE: | SOURCE: |
|---|---|---|---|
| 11 Mar, 2016 | Sold | $210,000 | MRED MLS |
| 2 Jan, 2016 | Under contract | $225,000 | MRED MLS |
| 18 Nov, 2015 | Listed for sale | $225,000 | MRED MLS |
| 5 Oct, 2023 | Sold | $325,000 | MRED MLS |
| 2 Sep, 2023 | Under contract | $335,000 | MRED MLS |
| — | Last price change | $340,000 | MRED MLS |
| 7 Jul, 2023 | Listed for sale | $345,000 | MRED MLS |
Room Specifics
Total Bedrooms: 5
Bedrooms Above Ground: 3
Bedrooms Below Ground: 2
Dimensions: —
Floor Type: Carpet
Dimensions: —
Floor Type: Carpet
Dimensions: —
Floor Type: Carpet
Dimensions: —
Floor Type: —
Full Bathrooms: 4
Bathroom Amenities: Separate Shower,Double Sink
Bathroom in Basement: 1
Rooms: Bedroom 5,Foyer,Recreation Room
Basement Description: Finished
Other Specifics
| 2 | |
| Concrete Perimeter | |
| Concrete | |
| Deck, Porch, Above Ground Pool | |
| Fenced Yard,Landscaped | |
| 75' X 208' | |
| Unfinished | |
| Full | |
| Wood Laminate Floors, First Floor Laundry | |
| Range, Microwave, Dishwasher, Refrigerator, Washer, Dryer | |
| Not in DB | |
| Pool, Sidewalks, Street Lights | |
| — | |
| — | |
| Attached Fireplace Doors/Screen, Gas Log |
Tax History
| Year | Property Taxes |
|---|---|
| 2016 | $6,524 |
| 2023 | $8,353 |
Contact Agent
Nearby Similar Homes
Nearby Sold Comparables
Contact Agent
Listing Provided By
RE/MAX Connections II

