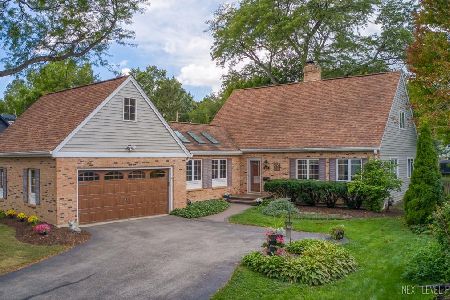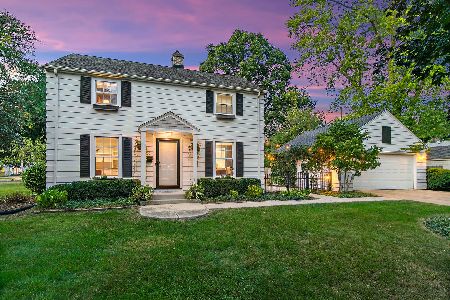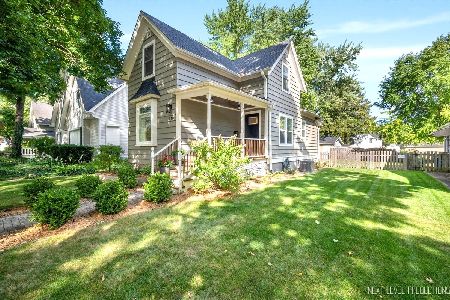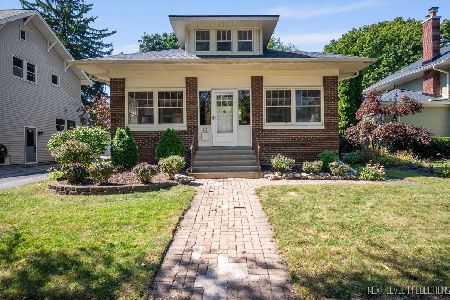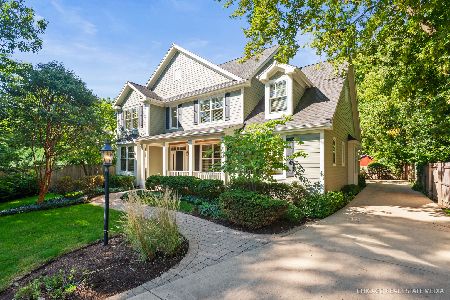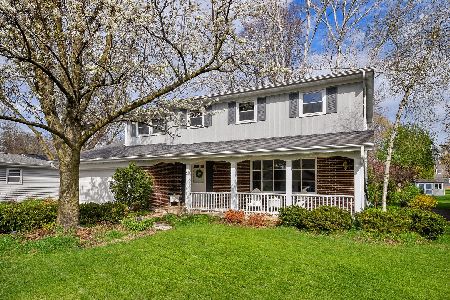525 Mckinley Street, St Charles, Illinois 60174
$270,000
|
Sold
|
|
| Status: | Closed |
| Sqft: | 1,457 |
| Cost/Sqft: | $189 |
| Beds: | 3 |
| Baths: | 1 |
| Year Built: | 1955 |
| Property Taxes: | $5,741 |
| Days On Market: | 1573 |
| Lot Size: | 0,19 |
Description
Mid-century brick ranch manages to retain incredible original charm while providing numerous modern updates and amenities. Perched on a well-manicured corner lot and in the most ideal location ~ in walking distance to both downtown St. Charles and Geneva, elementary school, several parks, and Fox River. A light & bright interior welcomes you, but the attention to detail will make you want to stay! Redesigned kitchen boasts white cabinetry, butcher block countertops, all SS appliances, subway tile backsplash & opens seamlessly to the family room w/ cozy fireplace. An addition to the home in the 1970s provides the attached garage and a supplemental living space. Big tickets items have been covered here, too ~ NEW roof & siding (Fall 2020); newer HVAC & water heater. Completely turnkey and awaiting its new owner. Impeccable!
Property Specifics
| Single Family | |
| — | |
| Ranch | |
| 1955 | |
| None | |
| RANCH | |
| No | |
| 0.19 |
| Kane | |
| — | |
| 0 / Not Applicable | |
| None | |
| Public | |
| Public Sewer | |
| 11120289 | |
| 0934351001 |
Nearby Schools
| NAME: | DISTRICT: | DISTANCE: | |
|---|---|---|---|
|
Grade School
Davis Elementary School |
303 | — | |
|
Middle School
Thompson Middle School |
303 | Not in DB | |
|
High School
St Charles East High School |
303 | Not in DB | |
Property History
| DATE: | EVENT: | PRICE: | SOURCE: |
|---|---|---|---|
| 30 Nov, 2012 | Sold | $147,500 | MRED MLS |
| 24 Oct, 2012 | Under contract | $154,900 | MRED MLS |
| — | Last price change | $164,000 | MRED MLS |
| 30 Jul, 2012 | Listed for sale | $170,000 | MRED MLS |
| 30 Jul, 2021 | Sold | $270,000 | MRED MLS |
| 20 Jun, 2021 | Under contract | $275,000 | MRED MLS |
| 11 Jun, 2021 | Listed for sale | $275,000 | MRED MLS |
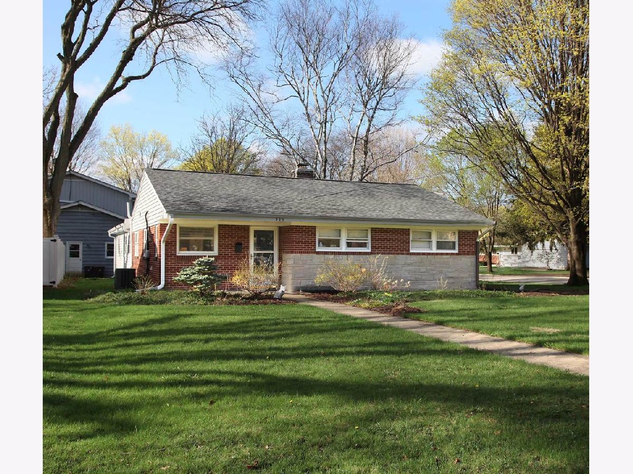
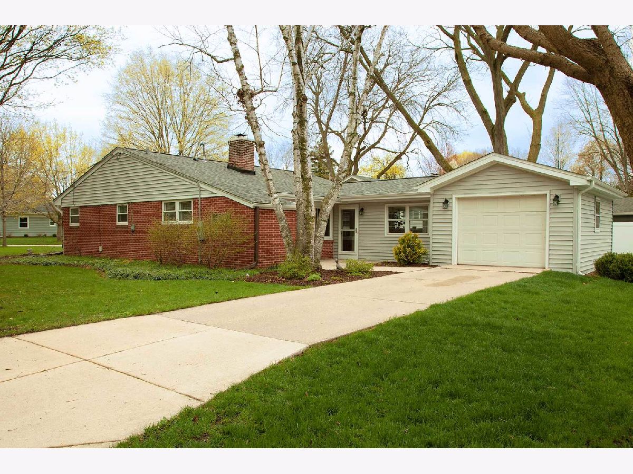
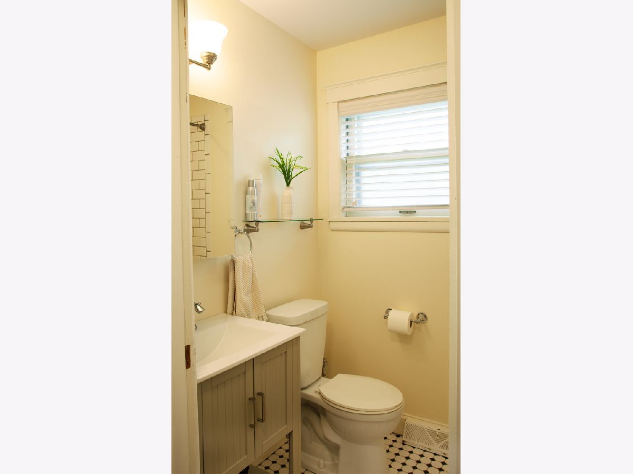
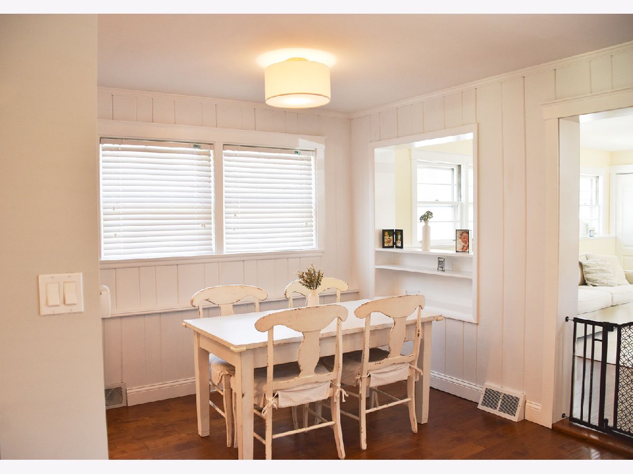
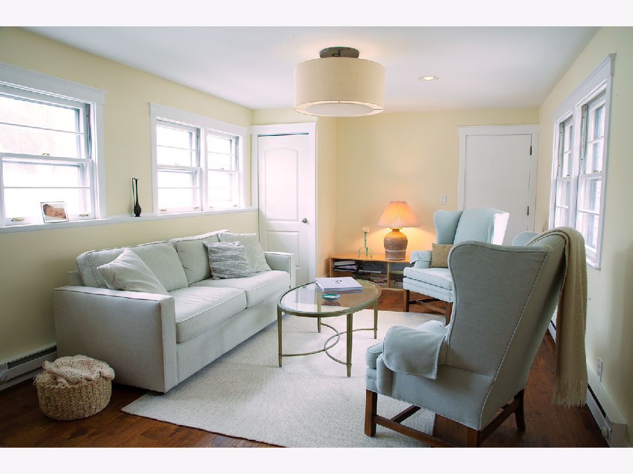
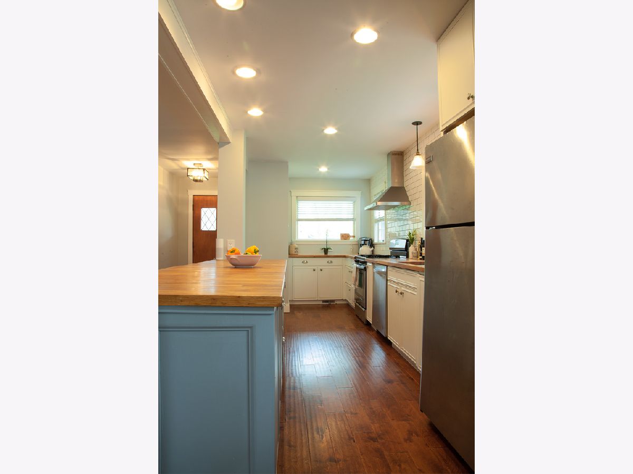
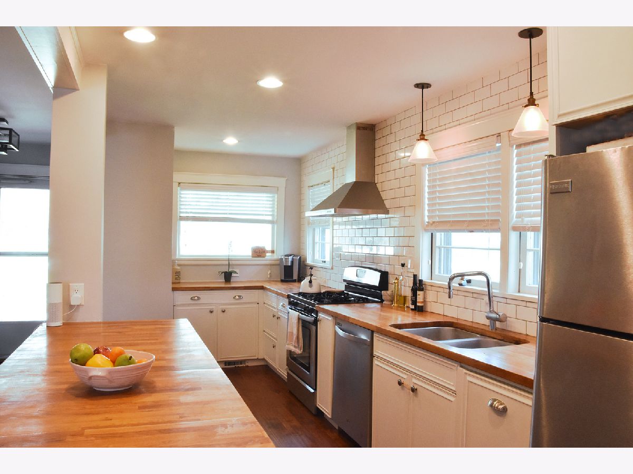
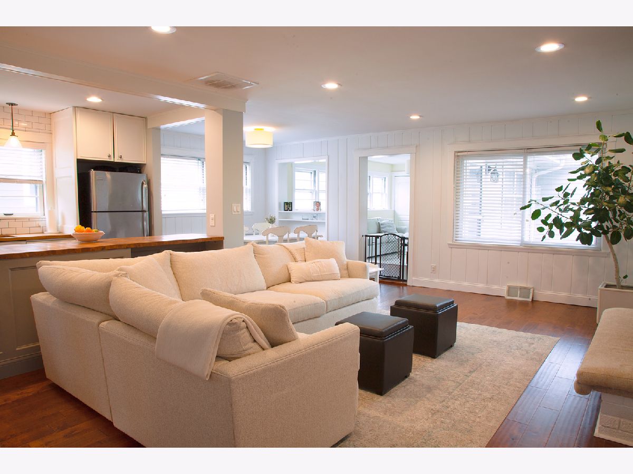
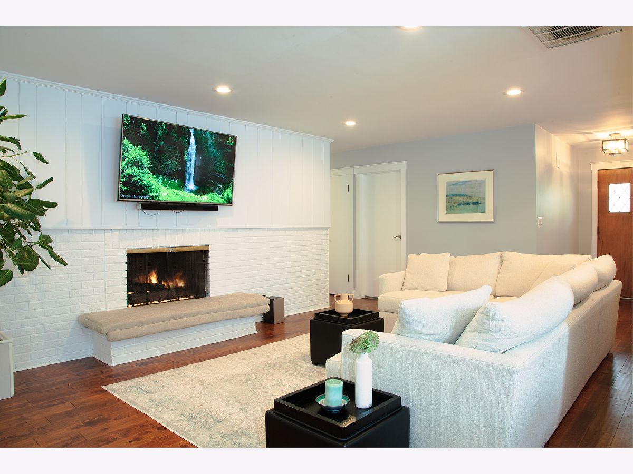
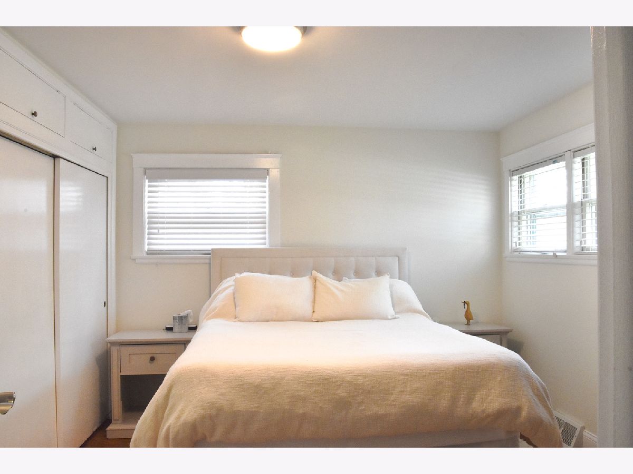
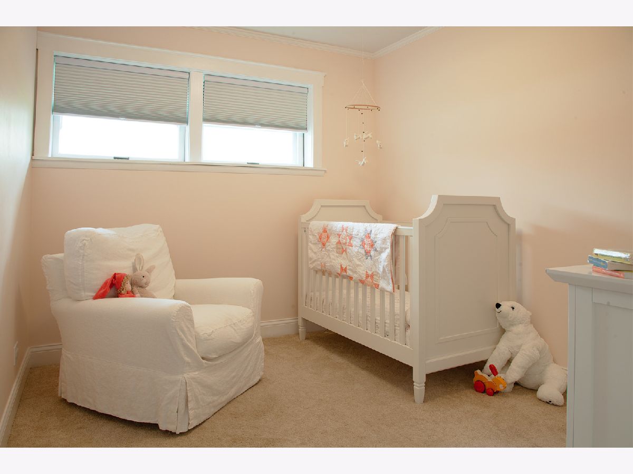
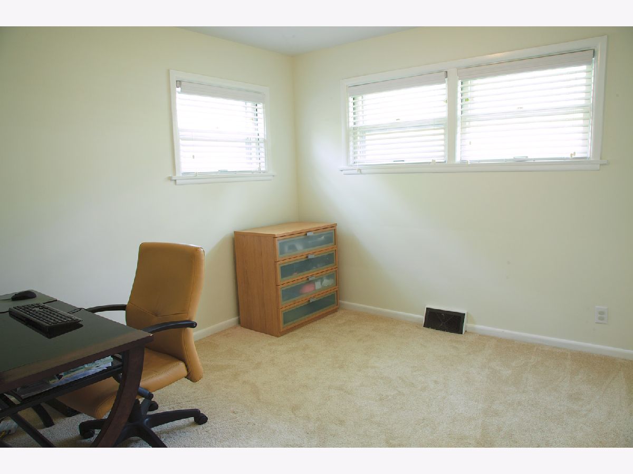
Room Specifics
Total Bedrooms: 3
Bedrooms Above Ground: 3
Bedrooms Below Ground: 0
Dimensions: —
Floor Type: Carpet
Dimensions: —
Floor Type: Carpet
Full Bathrooms: 1
Bathroom Amenities: —
Bathroom in Basement: 0
Rooms: No additional rooms
Basement Description: Crawl,Slab
Other Specifics
| 1 | |
| Concrete Perimeter | |
| Asphalt | |
| Patio, Storms/Screens | |
| Landscaped,Wooded | |
| 62X129X63X130 | |
| Unfinished | |
| None | |
| First Floor Bedroom, First Floor Laundry, First Floor Full Bath | |
| Range, Dishwasher, Refrigerator, Washer, Dryer | |
| Not in DB | |
| Curbs, Sidewalks, Street Lights, Street Paved | |
| — | |
| — | |
| Gas Log, Gas Starter |
Tax History
| Year | Property Taxes |
|---|---|
| 2012 | $2,309 |
| 2021 | $5,741 |
Contact Agent
Nearby Similar Homes
Nearby Sold Comparables
Contact Agent
Listing Provided By
@properties

