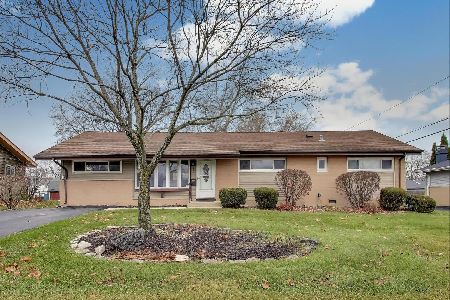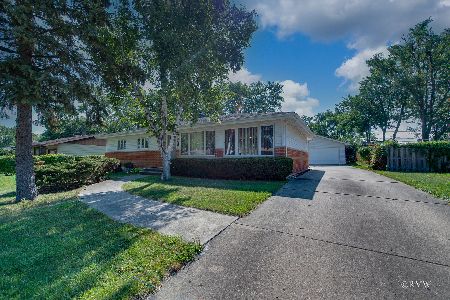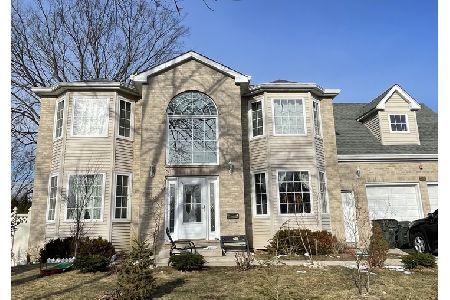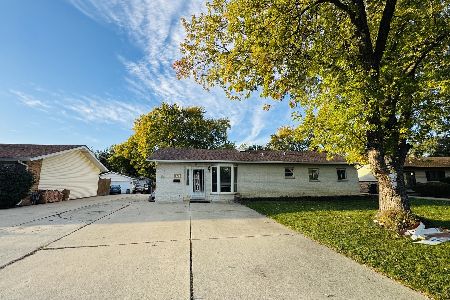525 Norridge Lane, Hoffman Estates, Illinois 60169
$275,000
|
Sold
|
|
| Status: | Closed |
| Sqft: | 1,750 |
| Cost/Sqft: | $160 |
| Beds: | 4 |
| Baths: | 3 |
| Year Built: | 1957 |
| Property Taxes: | $6,131 |
| Days On Market: | 1970 |
| Lot Size: | 0,00 |
Description
Spectacular Ranch home featuring a large Master bedroom addition with vaulted ceilings, plant shelves, sliding glass doors, Brand new carpeting, Hardwood floors, Spectacular full bathroom offers granite floors and counter top, Multiple skylights offering tons of natural light, Kitchen, All appliances stay, Living room/Dining room offers a large open floor plan, Hardwood floors under the carpet in living room, dining room and two bedrooms. freshly painted, Dining room has a sliding glass door to access the large deck and backyard, Two car detached garage offering insulated walls, 200 amp main electrical panel, Furnace and central air conditioner new in 2019, Roof new in 2013, Seemless gutters new in 2020, Skylights replaced new in 2016, Home offers additional attic storage, Gorgeous home offering great schools, tons of shopping, and easy highway access. Hurry this one won't last long!
Property Specifics
| Single Family | |
| — | |
| Ranch | |
| 1957 | |
| None | |
| — | |
| No | |
| 0 |
| Cook | |
| — | |
| — / Not Applicable | |
| None | |
| Lake Michigan,Public | |
| Public Sewer | |
| 10841554 | |
| 07212070060000 |
Nearby Schools
| NAME: | DISTRICT: | DISTANCE: | |
|---|---|---|---|
|
Grade School
Lakeview Elementary School |
54 | — | |
|
Middle School
Keller Junior High School |
54 | Not in DB | |
|
High School
Schaumburg High School |
211 | Not in DB | |
Property History
| DATE: | EVENT: | PRICE: | SOURCE: |
|---|---|---|---|
| 9 Oct, 2020 | Sold | $275,000 | MRED MLS |
| 3 Sep, 2020 | Under contract | $279,900 | MRED MLS |
| 31 Aug, 2020 | Listed for sale | $279,900 | MRED MLS |
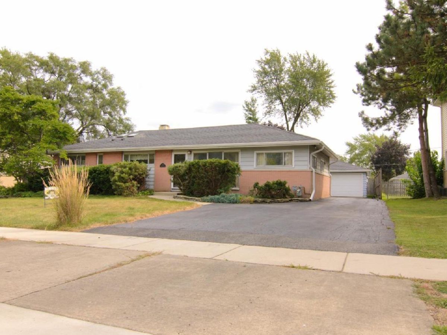
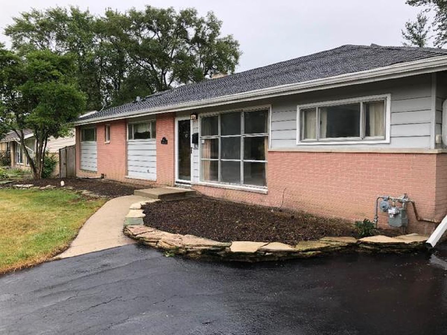
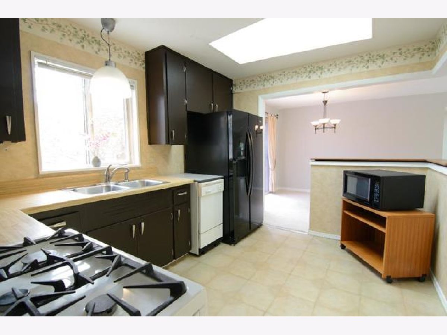
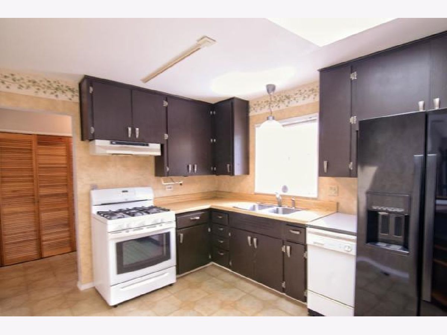
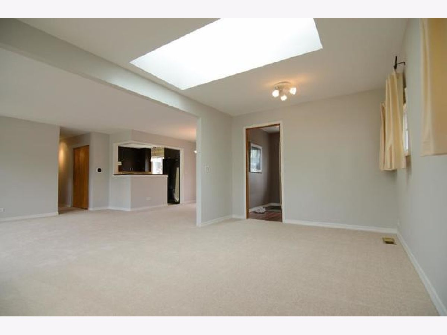
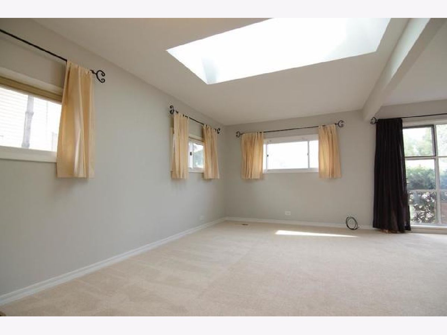
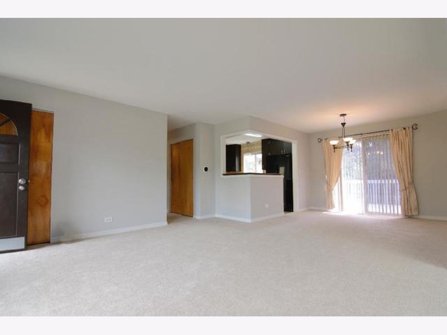
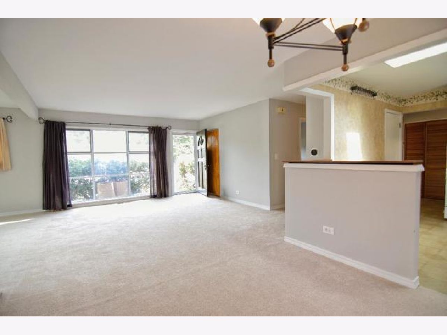
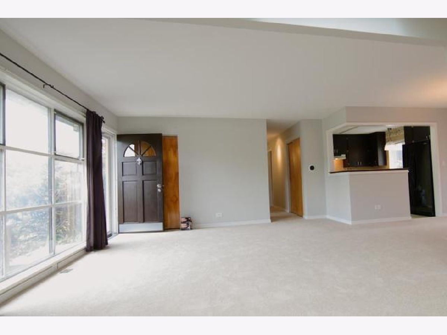
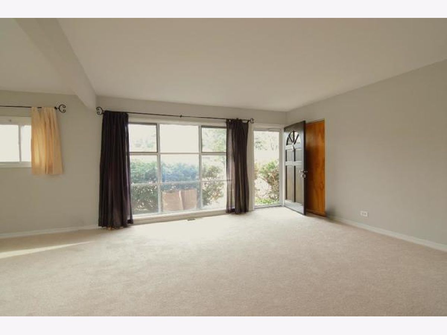
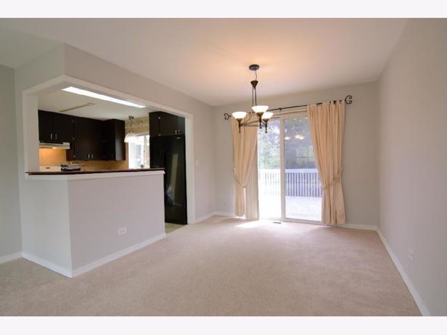
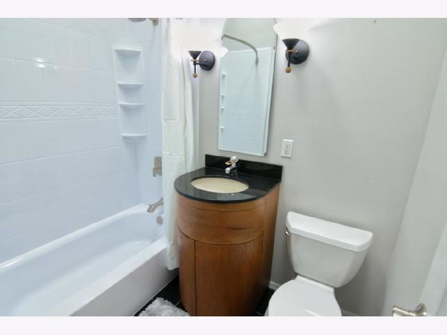
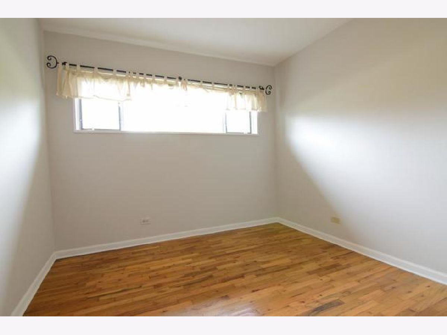
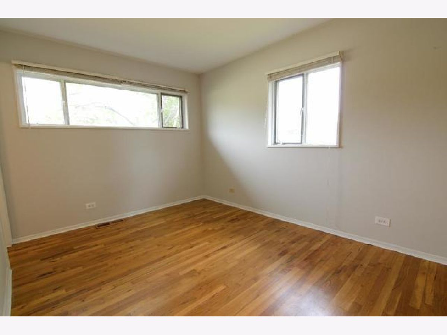
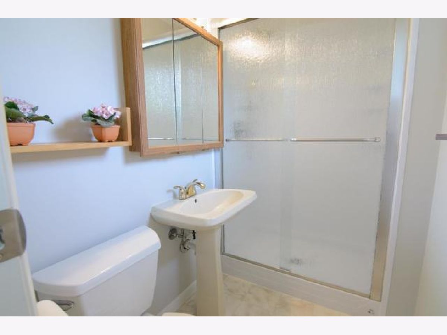
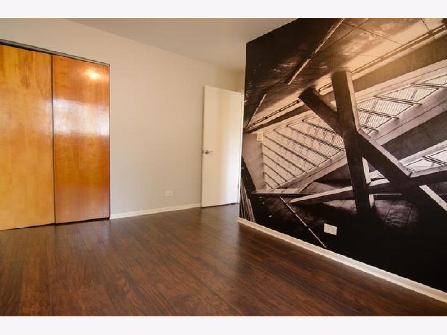
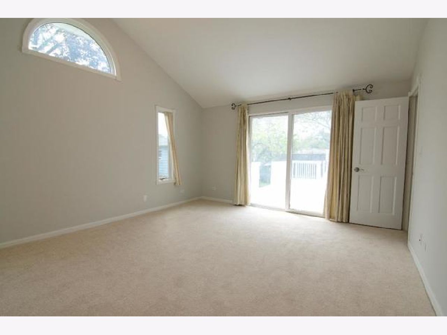
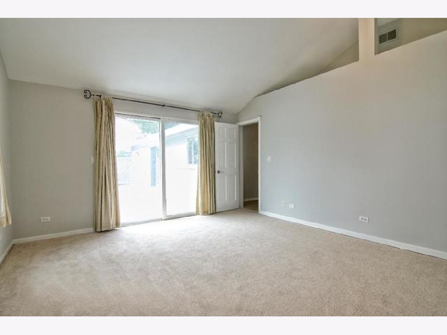
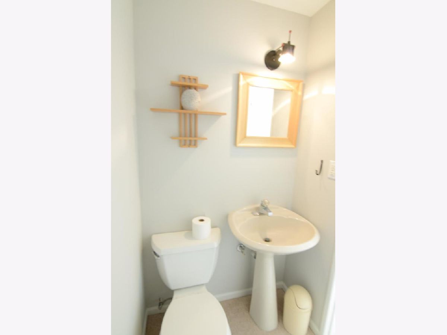
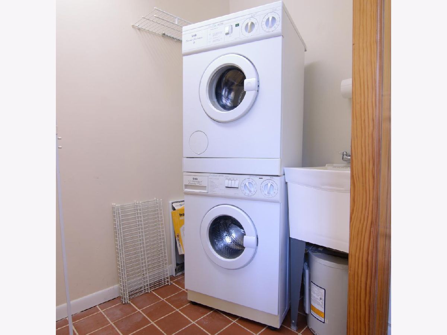
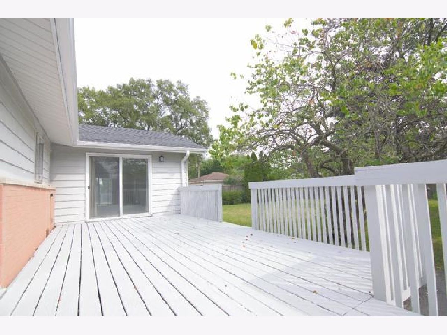
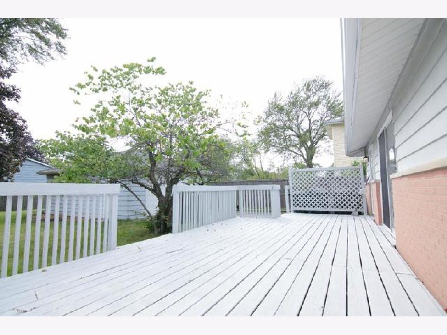
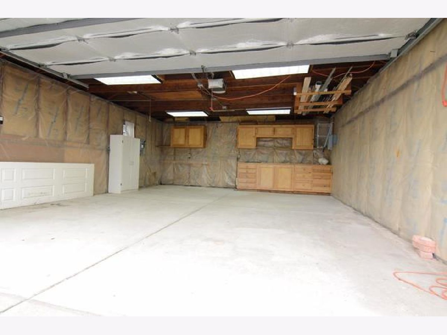
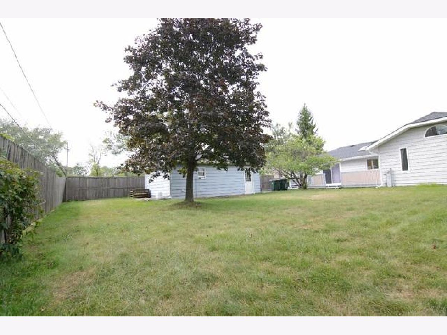
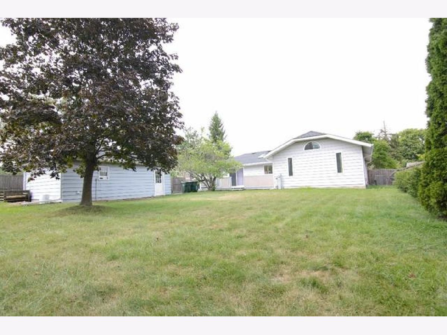
Room Specifics
Total Bedrooms: 4
Bedrooms Above Ground: 4
Bedrooms Below Ground: 0
Dimensions: —
Floor Type: Hardwood
Dimensions: —
Floor Type: Hardwood
Dimensions: —
Floor Type: Wood Laminate
Full Bathrooms: 3
Bathroom Amenities: —
Bathroom in Basement: 0
Rooms: No additional rooms
Basement Description: Crawl
Other Specifics
| 2 | |
| Concrete Perimeter | |
| Asphalt | |
| Deck | |
| — | |
| 150.91X109.82X100X80.99 | |
| — | |
| Half | |
| Vaulted/Cathedral Ceilings, Skylight(s), Hardwood Floors, Wood Laminate Floors, First Floor Laundry | |
| Range, Dishwasher, Refrigerator, Washer, Dryer, Disposal, Range Hood | |
| Not in DB | |
| Park, Sidewalks, Street Lights, Street Paved | |
| — | |
| — | |
| — |
Tax History
| Year | Property Taxes |
|---|---|
| 2020 | $6,131 |
Contact Agent
Nearby Similar Homes
Nearby Sold Comparables
Contact Agent
Listing Provided By
Matthew Widtmann

