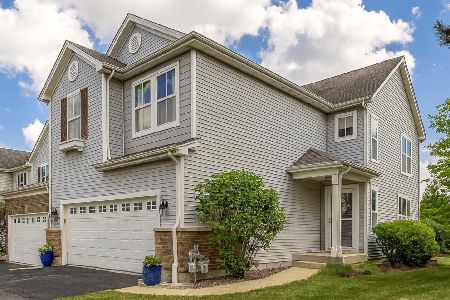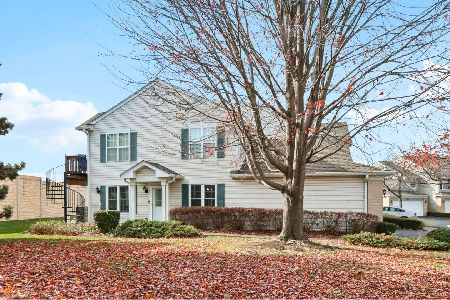525 Pembrook Court, Crystal Lake, Illinois 60014
$183,500
|
Sold
|
|
| Status: | Closed |
| Sqft: | 1,661 |
| Cost/Sqft: | $105 |
| Beds: | 2 |
| Baths: | 3 |
| Year Built: | 1992 |
| Property Taxes: | $4,588 |
| Days On Market: | 2559 |
| Lot Size: | 0,00 |
Description
Light & bright END UNIT W/WINDOWS GALORE! Lovely Ashton Model, 2 bdrms, 2-1/2 baths & a den with soaring volume ceilings & generous rm sizes~Open floor plan w/liv rm that features a dramatic floor-to-ceiling woodburning gas start fireplace, NEW gorgeous HICKORY FLOORING (engineered hardwood), skylights & wired for surround sound~Big eat in kitchen w/NEW APPLIANCES, sink & faucet in 2015, plenty of counter space & cabinets~Formal dining area great for entertaining~1st flr den or office, laundry & half bath~Master bedroom offers full mstr bath suite w/dual vanity & soaker tub is perfect for day's end~2nd full bath & bedroom upstairs plus a loft~2018 new water heater, 2015 NEW CARPET throughout, plenty of updates, spacious & in great location~Maintenance free living and walk to pool & clubhouse. Lovely home very well maintained & move in ready.
Property Specifics
| Condos/Townhomes | |
| 2 | |
| — | |
| 1992 | |
| None | |
| ASHTON | |
| No | |
| — |
| Mc Henry | |
| The Villages | |
| 265 / Monthly | |
| Insurance,Clubhouse,Pool,Exterior Maintenance,Lawn Care,Scavenger,Snow Removal | |
| Public | |
| Public Sewer | |
| 10142448 | |
| 1919209007 |
Nearby Schools
| NAME: | DISTRICT: | DISTANCE: | |
|---|---|---|---|
|
Grade School
Indian Prairie Elementary School |
47 | — | |
|
Middle School
Lundahl Middle School |
47 | Not in DB | |
|
High School
Crystal Lake South High School |
155 | Not in DB | |
Property History
| DATE: | EVENT: | PRICE: | SOURCE: |
|---|---|---|---|
| 8 Dec, 2008 | Sold | $180,000 | MRED MLS |
| 10 Nov, 2008 | Under contract | $189,900 | MRED MLS |
| 6 Sep, 2008 | Listed for sale | $189,900 | MRED MLS |
| 18 Jan, 2019 | Sold | $183,500 | MRED MLS |
| 3 Dec, 2018 | Under contract | $175,000 | MRED MLS |
| 19 Nov, 2018 | Listed for sale | $175,000 | MRED MLS |
Room Specifics
Total Bedrooms: 2
Bedrooms Above Ground: 2
Bedrooms Below Ground: 0
Dimensions: —
Floor Type: Carpet
Full Bathrooms: 3
Bathroom Amenities: Whirlpool,Separate Shower,Double Sink,Soaking Tub
Bathroom in Basement: 0
Rooms: Den,Eating Area,Gallery,Loft,Utility Room-1st Floor
Basement Description: Slab
Other Specifics
| 2 | |
| Concrete Perimeter | |
| Asphalt | |
| Patio, End Unit | |
| Cul-De-Sac | |
| COMMON | |
| — | |
| Full | |
| Vaulted/Cathedral Ceilings, Skylight(s), First Floor Bedroom, First Floor Laundry, Laundry Hook-Up in Unit | |
| Range, Microwave, Dishwasher, Refrigerator, Washer, Dryer, Disposal | |
| Not in DB | |
| — | |
| — | |
| Bike Room/Bike Trails, Park, Party Room, Pool | |
| Wood Burning, Gas Starter |
Tax History
| Year | Property Taxes |
|---|---|
| 2008 | $4,393 |
| 2019 | $4,588 |
Contact Agent
Nearby Similar Homes
Nearby Sold Comparables
Contact Agent
Listing Provided By
RE/MAX Unlimited Northwest





