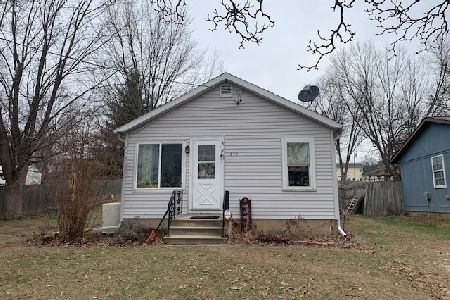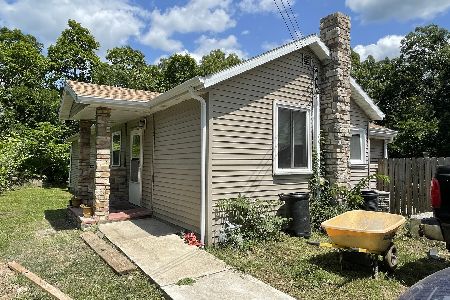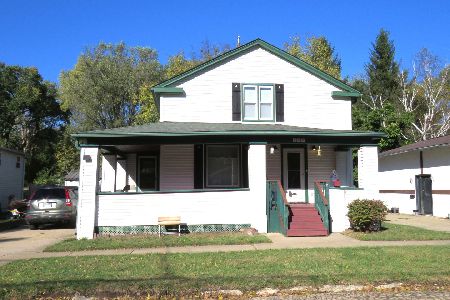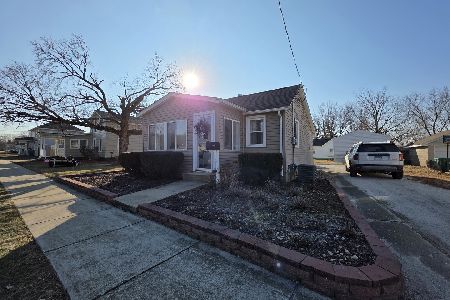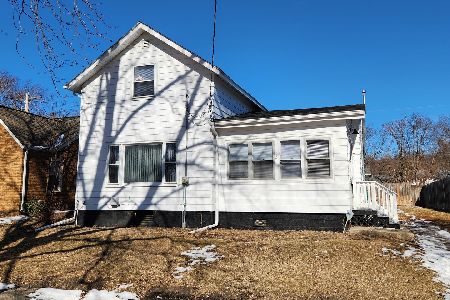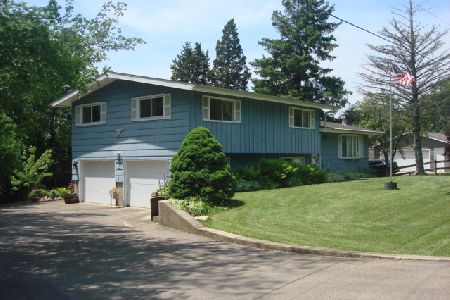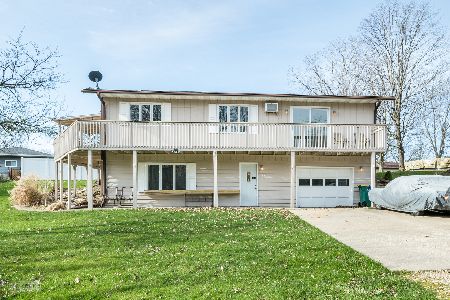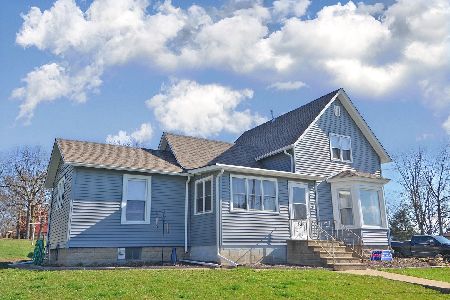525 Prairie Street, Marseilles, Illinois 61341
$110,200
|
Sold
|
|
| Status: | Closed |
| Sqft: | 1,229 |
| Cost/Sqft: | $94 |
| Beds: | 2 |
| Baths: | 1 |
| Year Built: | 1950 |
| Property Taxes: | $2,019 |
| Days On Market: | 2448 |
| Lot Size: | 0,30 |
Description
This 2 Bedroom charmer sits on a large corner lot with wooden picket fence. Open floor plan with large bedrooms, eat-in kitchen, hardwood floors and updated bath with whirlpool tub are just some of the great features this home has to offer. Detached 1-2 car garage workshop area. Basement Waterproofing by Mid America Systems. Roof and gutters in 2015, A/c Condenser replaced in 2018. Rear covered deck with out door seating off kitchen to grill area. Large lot with corner firepit area. All dimensions are approximate.
Property Specifics
| Single Family | |
| — | |
| — | |
| 1950 | |
| Full | |
| — | |
| No | |
| 0.3 |
| La Salle | |
| — | |
| 0 / Not Applicable | |
| None | |
| Public | |
| Public Sewer | |
| 10421353 | |
| 2418402003 |
Nearby Schools
| NAME: | DISTRICT: | DISTANCE: | |
|---|---|---|---|
|
Grade School
Marseilles Elementary School |
150 | — | |
|
Middle School
Marseilles Elementary School |
150 | Not in DB | |
|
High School
Ottawa Township High School |
140 | Not in DB | |
Property History
| DATE: | EVENT: | PRICE: | SOURCE: |
|---|---|---|---|
| 9 Jun, 2008 | Sold | $105,000 | MRED MLS |
| 24 Apr, 2008 | Under contract | $99,900 | MRED MLS |
| — | Last price change | $103,000 | MRED MLS |
| 21 Jan, 2008 | Listed for sale | $103,000 | MRED MLS |
| 19 Aug, 2019 | Sold | $110,200 | MRED MLS |
| 14 Jul, 2019 | Under contract | $115,000 | MRED MLS |
| 18 Jun, 2019 | Listed for sale | $115,000 | MRED MLS |
Room Specifics
Total Bedrooms: 2
Bedrooms Above Ground: 2
Bedrooms Below Ground: 0
Dimensions: —
Floor Type: Hardwood
Full Bathrooms: 1
Bathroom Amenities: Whirlpool
Bathroom in Basement: 0
Rooms: No additional rooms
Basement Description: Unfinished
Other Specifics
| 2 | |
| — | |
| Gravel | |
| Deck, Patio, Porch, Fire Pit | |
| Corner Lot | |
| 110X130 | |
| — | |
| — | |
| Hardwood Floors, First Floor Bedroom, First Floor Full Bath | |
| Refrigerator, Washer, Dryer | |
| Not in DB | |
| Street Lights, Street Paved | |
| — | |
| — | |
| — |
Tax History
| Year | Property Taxes |
|---|---|
| 2008 | $2,541 |
| 2019 | $2,019 |
Contact Agent
Nearby Similar Homes
Nearby Sold Comparables
Contact Agent
Listing Provided By
Coldwell Banker The Real Estate Group

