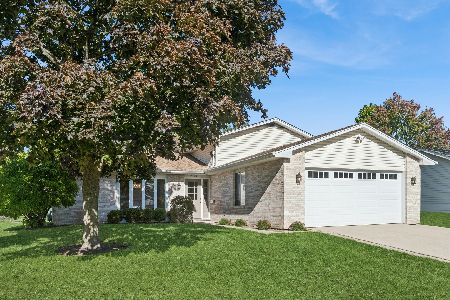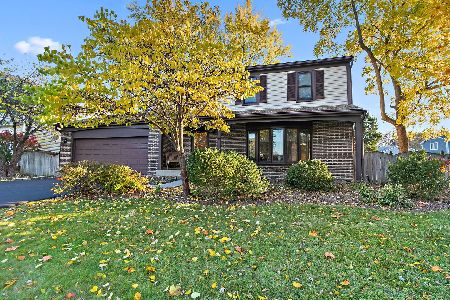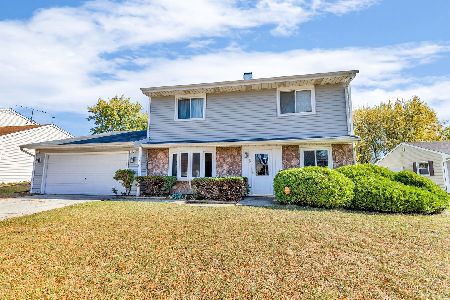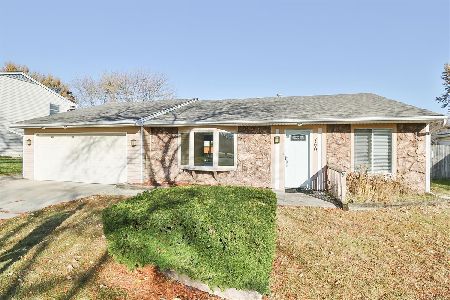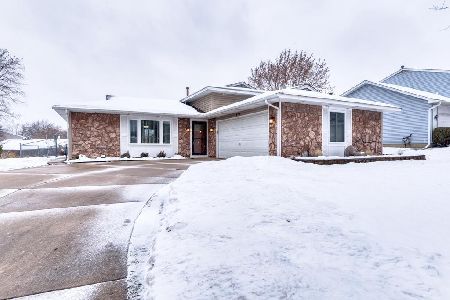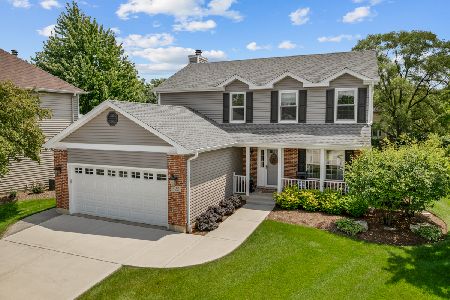525 Primrose Circle, Roselle, Illinois 60172
$405,000
|
Sold
|
|
| Status: | Closed |
| Sqft: | 2,158 |
| Cost/Sqft: | $190 |
| Beds: | 4 |
| Baths: | 3 |
| Year Built: | 1997 |
| Property Taxes: | $9,587 |
| Days On Market: | 2428 |
| Lot Size: | 0,29 |
Description
Rarely-available home in top-rated District 13 located in a quiet cul-de-sac near parks, schools, downtown Roselle, Metra stations, and expressways. Four bedrooms with big closets, 2 1/2 baths and a full finished basement with an office/bedroom (basement has plumbing roughed in as well)! Nearly 1000 square feet of extra living space in the basement! Stainless steel appliances added to the open-floor-plan kitchen in 2012! HVAC replaced 2015; roof, siding, gutters, downspouts, soffit and fascia all replaced in 2015; second floor windows replaced with Marvin windows 2013; second floor carpeting replaced 2018; automatic power vent attic fan installed 2015; sump pump and battery back up installed 2018; fresh paint 2018 and so much more! Perennials are abundant and mature trees surround the gorgeously-landscaped home. Move right in! Truly a must see!
Property Specifics
| Single Family | |
| — | |
| — | |
| 1997 | |
| Full | |
| — | |
| No | |
| 0.29 |
| Du Page | |
| — | |
| 0 / Not Applicable | |
| None | |
| Lake Michigan,Public | |
| Public Sewer | |
| 10356820 | |
| 0209202080 |
Nearby Schools
| NAME: | DISTRICT: | DISTANCE: | |
|---|---|---|---|
|
Grade School
Erickson Elementary School |
13 | — | |
|
Middle School
Westfield Middle School |
13 | Not in DB | |
|
High School
Lake Park High School |
108 | Not in DB | |
Property History
| DATE: | EVENT: | PRICE: | SOURCE: |
|---|---|---|---|
| 1 Aug, 2019 | Sold | $405,000 | MRED MLS |
| 7 Jun, 2019 | Under contract | $409,500 | MRED MLS |
| — | Last price change | $417,900 | MRED MLS |
| 25 Apr, 2019 | Listed for sale | $424,900 | MRED MLS |
| 12 Sep, 2025 | Sold | $645,000 | MRED MLS |
| 30 Jul, 2025 | Under contract | $645,000 | MRED MLS |
| 25 Jul, 2025 | Listed for sale | $645,000 | MRED MLS |
Room Specifics
Total Bedrooms: 4
Bedrooms Above Ground: 4
Bedrooms Below Ground: 0
Dimensions: —
Floor Type: —
Dimensions: —
Floor Type: —
Dimensions: —
Floor Type: —
Full Bathrooms: 3
Bathroom Amenities: —
Bathroom in Basement: 0
Rooms: Den,Recreation Room
Basement Description: Finished
Other Specifics
| 2.5 | |
| — | |
| Concrete | |
| Patio | |
| — | |
| 141X83X59X154X4 | |
| — | |
| Full | |
| — | |
| — | |
| Not in DB | |
| Sidewalks, Street Lights | |
| — | |
| — | |
| Wood Burning |
Tax History
| Year | Property Taxes |
|---|---|
| 2019 | $9,587 |
| 2025 | $13,505 |
Contact Agent
Nearby Similar Homes
Nearby Sold Comparables
Contact Agent
Listing Provided By
RE/MAX Central Inc.

