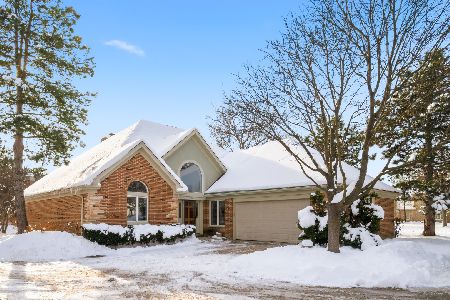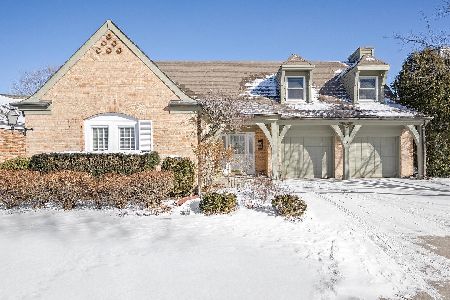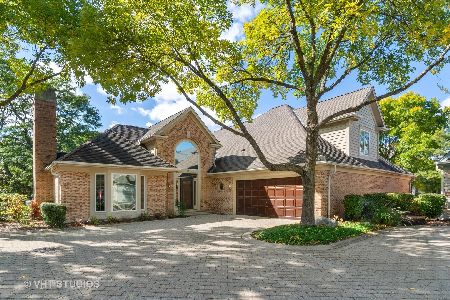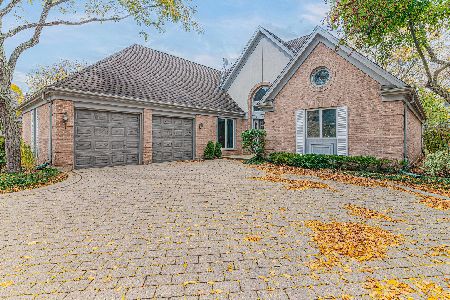525 Rivershire Place, Lincolnshire, Illinois 60069
$447,000
|
Sold
|
|
| Status: | Closed |
| Sqft: | 3,125 |
| Cost/Sqft: | $152 |
| Beds: | 2 |
| Baths: | 3 |
| Year Built: | 1993 |
| Property Taxes: | $11,532 |
| Days On Market: | 3528 |
| Lot Size: | 0,16 |
Description
Escape to peace & quiet in a cherished setting designed for effortless living in guard-gated Rivershire* Exquisitely landscaped, this provincial brick/cedar 2-story features NEW paint t/o* Dramatic 2 story Living Room w/cathedral ceiling, fireplace & floor to ceiling windows* Formal DR with crown moldings & access to brick paver patio* Light & bright eat-in kitchen boasts center island & cabinets galore* Cozy family room w/built-in desk* Wonderful 1st floor master suite w/2 walk-in closets & tray ceiling* Exquisite luxury bath with double vanity, Jacuzzi tub and separate shower* Second floor loft-like hall overlooks foyer & living room leading to bedroom 2 with it's own full bath and HUGE walk-in closet* 2nd floor bonus room for maximum storage*2 YR NEW Hardwood flooring & LR/DR carpet* Large mud room* Attached 2 car garage* Close to shops, restaurants, theaters, Metra, serene Des Plaines River trail & golf course!
Property Specifics
| Single Family | |
| — | |
| Traditional | |
| 1993 | |
| None | |
| — | |
| No | |
| 0.16 |
| Lake | |
| Rivershire | |
| 422 / Monthly | |
| Insurance,Security,Clubhouse,Pool,Lawn Care,Scavenger,Snow Removal | |
| Lake Michigan | |
| Public Sewer | |
| 09271277 | |
| 15231090050000 |
Nearby Schools
| NAME: | DISTRICT: | DISTANCE: | |
|---|---|---|---|
|
Grade School
Laura B Sprague School |
103 | — | |
|
Middle School
Daniel Wright Junior High School |
103 | Not in DB | |
|
High School
Adlai E Stevenson High School |
125 | Not in DB | |
|
Alternate Junior High School
Half Day School |
— | Not in DB | |
Property History
| DATE: | EVENT: | PRICE: | SOURCE: |
|---|---|---|---|
| 16 Aug, 2016 | Sold | $447,000 | MRED MLS |
| 9 Jul, 2016 | Under contract | $475,000 | MRED MLS |
| 28 Jun, 2016 | Listed for sale | $475,000 | MRED MLS |
Room Specifics
Total Bedrooms: 2
Bedrooms Above Ground: 2
Bedrooms Below Ground: 0
Dimensions: —
Floor Type: Carpet
Full Bathrooms: 3
Bathroom Amenities: Whirlpool,Separate Shower,Double Sink
Bathroom in Basement: 0
Rooms: Foyer,Walk In Closet,Eating Area,Bonus Room
Basement Description: None
Other Specifics
| 2 | |
| Concrete Perimeter | |
| Concrete | |
| Deck, Storms/Screens | |
| Common Grounds,Corner Lot,Cul-De-Sac,Irregular Lot,Landscaped | |
| 77X88X12X62X94 | |
| Unfinished | |
| Full | |
| Vaulted/Cathedral Ceilings, Hardwood Floors, First Floor Laundry, First Floor Full Bath | |
| Range, Microwave, Dishwasher, Refrigerator, Washer, Dryer, Disposal | |
| Not in DB | |
| Pool, Tennis Courts, Street Paved | |
| — | |
| — | |
| Gas Log, Gas Starter |
Tax History
| Year | Property Taxes |
|---|---|
| 2016 | $11,532 |
Contact Agent
Nearby Similar Homes
Nearby Sold Comparables
Contact Agent
Listing Provided By
@properties









