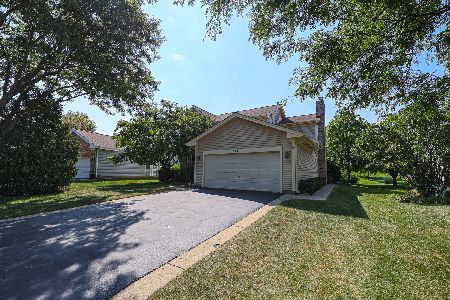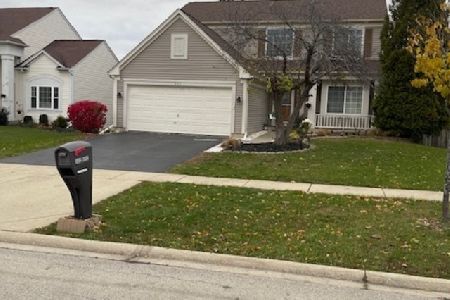525 Rose Lane, Bartlett, Illinois 60103
$330,000
|
Sold
|
|
| Status: | Closed |
| Sqft: | 1,956 |
| Cost/Sqft: | $173 |
| Beds: | 3 |
| Baths: | 4 |
| Year Built: | 1997 |
| Property Taxes: | $8,182 |
| Days On Market: | 2297 |
| Lot Size: | 0,15 |
Description
Newly updated spacious home w/Open Floor Plan & Patio overlooking 4th Hole Green & Pond of Villa Olivia Golf Course. Brand New Architectural Roof. 3 Beds 4 Baths (2 Full 2 Half) Huge Master Bath w/Expanded Shower w/Custom Glass Door, Soaking Tub, Walk-In Closet. High Vaulted Ceilings in Living Rm, Family Rm, Master BR. Arched Front Window. Kitchen opens to Family Rm w/Fireplace & 2 Skylights. Dining Room allows expanded leaf table for holidays. Tons of Natural Light. Dark Stained Hardwood Floors. Open Staircase w/Oil-Rubbed Bronze Iron Spindles. Juliet Balcony. New Stainless Steel Kenmore Elite Appliances. Granite Counter flows into 12" deep Kitchen Window Sill. Slate Backsplash. New Carpeting. Moen & Kohler Fixtures. Satin Nickel Finishes. Schlage Door Knobs w/Camelot Trim. Newer Washer/Dryer. Large Basement w/Half Bath. New Water Heater. Quiet Family Friendly Neighborhood near I-90, Route 20, Metra. Convenient Shopping for Quick Errands. Near Big Box Stores, Dining & Entertainment.
Property Specifics
| Single Family | |
| — | |
| Traditional | |
| 1997 | |
| Full | |
| CHELSEA | |
| No | |
| 0.15 |
| Cook | |
| Amber Grove | |
| — / Not Applicable | |
| None | |
| Public | |
| Public Sewer | |
| 10503126 | |
| 06294090250000 |
Property History
| DATE: | EVENT: | PRICE: | SOURCE: |
|---|---|---|---|
| 4 Jun, 2012 | Sold | $210,000 | MRED MLS |
| 31 Jan, 2012 | Under contract | $210,000 | MRED MLS |
| — | Last price change | $230,000 | MRED MLS |
| 23 Nov, 2011 | Listed for sale | $245,000 | MRED MLS |
| 27 Sep, 2019 | Sold | $330,000 | MRED MLS |
| 3 Sep, 2019 | Under contract | $337,500 | MRED MLS |
| 1 Sep, 2019 | Listed for sale | $337,500 | MRED MLS |
Room Specifics
Total Bedrooms: 3
Bedrooms Above Ground: 3
Bedrooms Below Ground: 0
Dimensions: —
Floor Type: Carpet
Dimensions: —
Floor Type: Carpet
Full Bathrooms: 4
Bathroom Amenities: Separate Shower,Double Sink,Soaking Tub
Bathroom in Basement: 1
Rooms: Eating Area,Foyer,Walk In Closet
Basement Description: Partially Finished
Other Specifics
| 2 | |
| Concrete Perimeter | |
| Asphalt | |
| Patio, Storms/Screens | |
| — | |
| 58X116 | |
| Full | |
| Full | |
| Vaulted/Cathedral Ceilings, Skylight(s), Hardwood Floors, First Floor Laundry, Walk-In Closet(s) | |
| Range, Microwave, Dishwasher, Refrigerator, Washer, Dryer, Disposal, Stainless Steel Appliance(s) | |
| Not in DB | |
| Sidewalks, Street Lights | |
| — | |
| — | |
| Attached Fireplace Doors/Screen, Gas Log |
Tax History
| Year | Property Taxes |
|---|---|
| 2012 | $6,840 |
| 2019 | $8,182 |
Contact Agent
Nearby Similar Homes
Nearby Sold Comparables
Contact Agent
Listing Provided By
Prominent Realty





