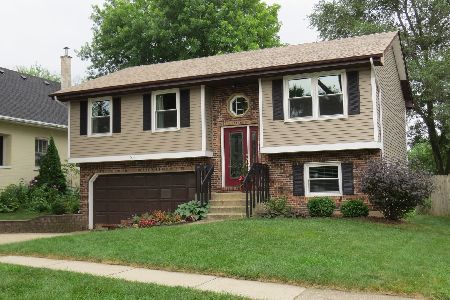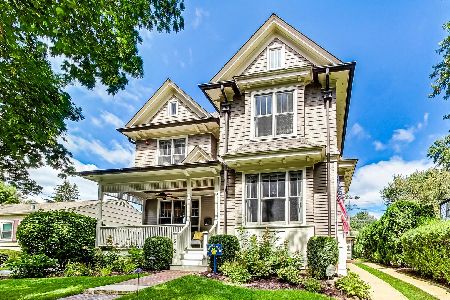525 Sunnyside Avenue, Libertyville, Illinois 60048
$405,000
|
Sold
|
|
| Status: | Closed |
| Sqft: | 1,804 |
| Cost/Sqft: | $236 |
| Beds: | 3 |
| Baths: | 2 |
| Year Built: | 1926 |
| Property Taxes: | $8,382 |
| Days On Market: | 3191 |
| Lot Size: | 0,19 |
Description
Move right into this adorable home with a fantastic location! 3 bedrooms on 2nd floor and 2 full remodeled bathrooms. Formal living and dining room are perfect for entertaining. Hardwood floors throughout, built-ins and wood moldings are just part of the charm of this very well maintained home. Brick fireplace in living room and sitting room off of eating area. In the last 7 years so many improvements have been made: remodeled kitchen and family room, bathroom remodeled, new roof and flashings, many new windows, new flooring and all new plumbing and drains (all the way to main sewer line). Finished playroom in the basement as well. Private backyard with large deck and patio. Add-on possibilities exist as the footing and foundation wall exists as well as concrete under the brick patio. Ideal location near school, parks and downtown!
Property Specifics
| Single Family | |
| — | |
| Bungalow | |
| 1926 | |
| Full,English | |
| — | |
| No | |
| 0.19 |
| Lake | |
| — | |
| 0 / Not Applicable | |
| None | |
| Public | |
| Public Sewer | |
| 09598281 | |
| 11212190130000 |
Nearby Schools
| NAME: | DISTRICT: | DISTANCE: | |
|---|---|---|---|
|
Grade School
Copeland Manor Elementary School |
70 | — | |
|
Middle School
Highland Middle School |
70 | Not in DB | |
|
High School
Libertyville High School |
128 | Not in DB | |
Property History
| DATE: | EVENT: | PRICE: | SOURCE: |
|---|---|---|---|
| 23 Jun, 2017 | Sold | $405,000 | MRED MLS |
| 7 May, 2017 | Under contract | $425,000 | MRED MLS |
| — | Last price change | $450,000 | MRED MLS |
| 18 Apr, 2017 | Listed for sale | $450,000 | MRED MLS |
Room Specifics
Total Bedrooms: 3
Bedrooms Above Ground: 3
Bedrooms Below Ground: 0
Dimensions: —
Floor Type: Hardwood
Dimensions: —
Floor Type: Hardwood
Full Bathrooms: 2
Bathroom Amenities: —
Bathroom in Basement: 0
Rooms: Foyer,Enclosed Porch Heated
Basement Description: Partially Finished
Other Specifics
| 2 | |
| — | |
| Asphalt,Shared | |
| Deck, Porch | |
| — | |
| 50 X 166 | |
| — | |
| None | |
| Hardwood Floors, First Floor Full Bath | |
| Range, Microwave, Dishwasher, Refrigerator, Washer, Dryer | |
| Not in DB | |
| Sidewalks, Street Lights, Street Paved | |
| — | |
| — | |
| Wood Burning |
Tax History
| Year | Property Taxes |
|---|---|
| 2017 | $8,382 |
Contact Agent
Nearby Similar Homes
Nearby Sold Comparables
Contact Agent
Listing Provided By
Kreuser & Seiler LTD









