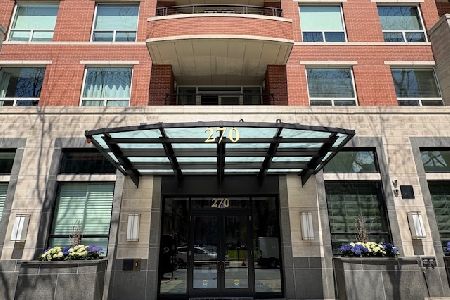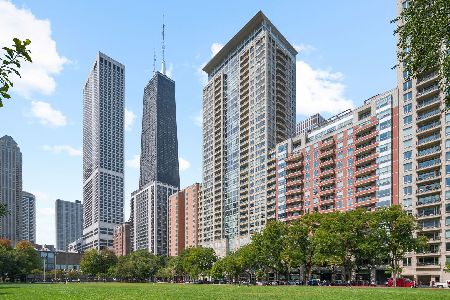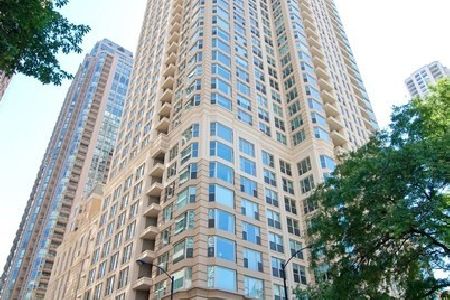525 Superior Street, Near North Side, Chicago, Illinois 60610
$534,000
|
Sold
|
|
| Status: | Closed |
| Sqft: | 1,380 |
| Cost/Sqft: | $362 |
| Beds: | 2 |
| Baths: | 2 |
| Year Built: | 1930 |
| Property Taxes: | $8,733 |
| Days On Market: | 2761 |
| Lot Size: | 0,00 |
Description
CHECK OUT THE VIRTUAL 3D TOUR! Awesome River North Loft featuring 14 foot timber ceilings, exposed brick galore and tons of space with this big 1380SF home in the heart of it all! The historic River North Commons building introduces this perfect sunlight-drenched corner 2 bed/2 ba remarkably split floor plan ideal for entertaining with the massive kitchen island, SS appliances, open floor plan, custom back splash and granite countertops. Enjoy surround sound, gas fireplace, in-unit w/d and private sizable balcony w/ city views off the living room. Fully enclosed bedrooms with a special master suite w/ gorgeous steam shower! Windows at every turn! Premier loft building w/ extra storage, door staff, newly updated gym, professional building management and engineer. PRIME heated secluded & secure parking spot (can accommodate TWO vehicles) for an additional $35k. Water heater and hardwood flooring new in last 3 years. Building is very well maintained, pet friendly and healthy!
Property Specifics
| Condos/Townhomes | |
| 7 | |
| — | |
| 1930 | |
| None | |
| COND, LOFT | |
| No | |
| — |
| Cook | |
| — | |
| 711 / Monthly | |
| Air Conditioning,Water,Parking,Insurance,Doorman,TV/Cable,Exercise Facilities,Exterior Maintenance,Lawn Care,Scavenger,Snow Removal,Internet | |
| Lake Michigan | |
| Public Sewer | |
| 09910041 | |
| 17091180151353 |
Property History
| DATE: | EVENT: | PRICE: | SOURCE: |
|---|---|---|---|
| 30 Jul, 2009 | Sold | $460,000 | MRED MLS |
| 3 Jun, 2009 | Under contract | $467,700 | MRED MLS |
| 10 Mar, 2009 | Listed for sale | $467,700 | MRED MLS |
| 14 Jun, 2018 | Sold | $534,000 | MRED MLS |
| 11 Apr, 2018 | Under contract | $499,000 | MRED MLS |
| 9 Apr, 2018 | Listed for sale | $499,000 | MRED MLS |
Room Specifics
Total Bedrooms: 2
Bedrooms Above Ground: 2
Bedrooms Below Ground: 0
Dimensions: —
Floor Type: Carpet
Full Bathrooms: 2
Bathroom Amenities: Steam Shower,Double Sink
Bathroom in Basement: 0
Rooms: No additional rooms
Basement Description: None
Other Specifics
| 1 | |
| Brick/Mortar | |
| — | |
| Balcony, Storms/Screens, End Unit | |
| — | |
| COMMON | |
| — | |
| Full | |
| Hardwood Floors, Laundry Hook-Up in Unit, Storage | |
| Range, Microwave, Dishwasher, Refrigerator, Freezer, Washer, Dryer, Disposal | |
| Not in DB | |
| — | |
| — | |
| Bike Room/Bike Trails, Door Person, Elevator(s), Exercise Room, Storage, On Site Manager/Engineer, Party Room, Receiving Room | |
| Gas Log, Gas Starter |
Tax History
| Year | Property Taxes |
|---|---|
| 2009 | $4,216 |
| 2018 | $8,733 |
Contact Agent
Nearby Similar Homes
Nearby Sold Comparables
Contact Agent
Listing Provided By
Dream Town Realty










