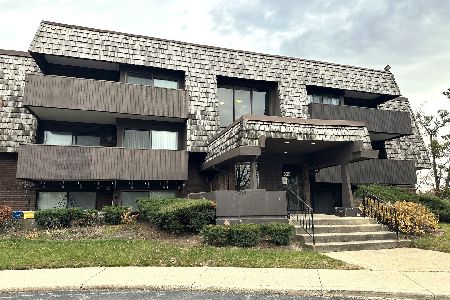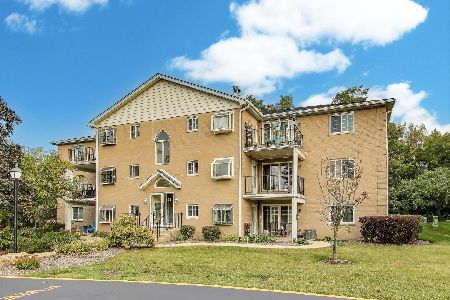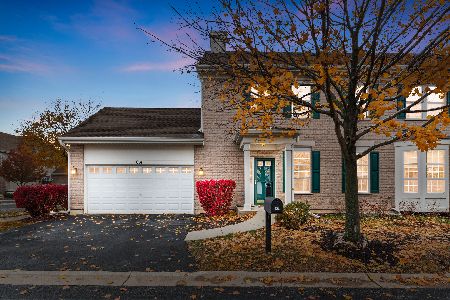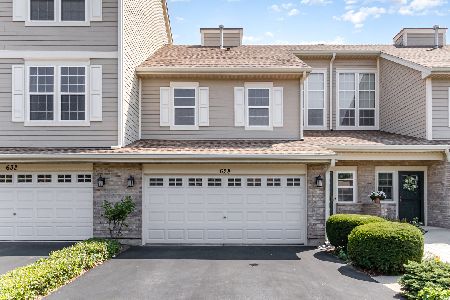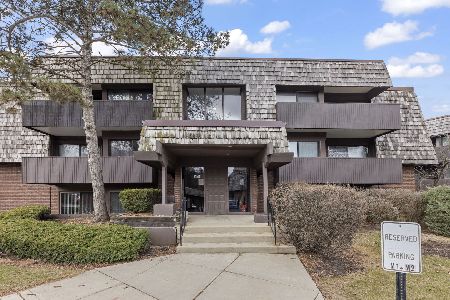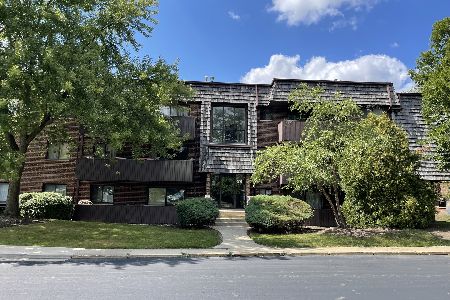525 Timber Ridge Drive, Carol Stream, Illinois 60188
$141,000
|
Sold
|
|
| Status: | Closed |
| Sqft: | 0 |
| Cost/Sqft: | — |
| Beds: | 2 |
| Baths: | 2 |
| Year Built: | 1978 |
| Property Taxes: | $2,438 |
| Days On Market: | 6101 |
| Lot Size: | 0,00 |
Description
Wow! You will love this unit. New kitchen with ceramic tile floor & backsplash. New light fixtures. Beautiful stone fireplace with remote start. Gleaming hardwood floor in living room. New ceramic tile baths. Master has walk in closet with organizers. Sliding glass door to balcony. Clean & ready for new owner. Glen Ellyn schools. Garage has annual assoc. fee of $240. #D14
Property Specifics
| Condos/Townhomes | |
| — | |
| — | |
| 1978 | |
| None | |
| — | |
| No | |
| — |
| Du Page | |
| Timber Ridge | |
| 243 / — | |
| Water,Insurance,Pool,Exterior Maintenance,Lawn Care,Scavenger,Snow Removal | |
| Lake Michigan | |
| Public Sewer | |
| 07177295 | |
| 0503305070 |
Nearby Schools
| NAME: | DISTRICT: | DISTANCE: | |
|---|---|---|---|
|
Grade School
Churchill Elementary School |
41 | — | |
|
Middle School
Hadley Junior High School |
41 | Not in DB | |
|
High School
Glenbard West High School |
87 | Not in DB | |
Property History
| DATE: | EVENT: | PRICE: | SOURCE: |
|---|---|---|---|
| 30 Sep, 2009 | Sold | $141,000 | MRED MLS |
| 31 Aug, 2009 | Under contract | $144,500 | MRED MLS |
| — | Last price change | $147,800 | MRED MLS |
| 1 Apr, 2009 | Listed for sale | $154,900 | MRED MLS |
Room Specifics
Total Bedrooms: 2
Bedrooms Above Ground: 2
Bedrooms Below Ground: 0
Dimensions: —
Floor Type: Carpet
Full Bathrooms: 2
Bathroom Amenities: —
Bathroom in Basement: 0
Rooms: —
Basement Description: None
Other Specifics
| 1 | |
| — | |
| Asphalt | |
| Deck | |
| Common Grounds | |
| COMMON | |
| — | |
| Half | |
| Storage | |
| Range, Refrigerator | |
| Not in DB | |
| — | |
| — | |
| Coin Laundry, Storage, Party Room, Pool | |
| — |
Tax History
| Year | Property Taxes |
|---|---|
| 2009 | $2,438 |
Contact Agent
Nearby Similar Homes
Nearby Sold Comparables
Contact Agent
Listing Provided By
RE/MAX Suburban

