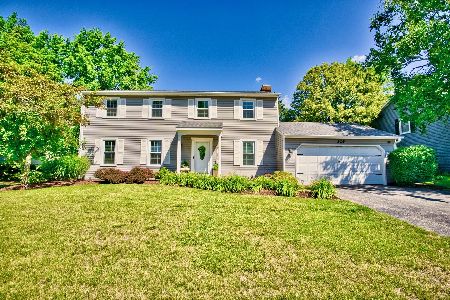525 Warwick Drive, Naperville, Illinois 60565
$487,000
|
Sold
|
|
| Status: | Closed |
| Sqft: | 1,924 |
| Cost/Sqft: | $247 |
| Beds: | 4 |
| Baths: | 3 |
| Year Built: | 1977 |
| Property Taxes: | $7,549 |
| Days On Market: | 1050 |
| Lot Size: | 0,23 |
Description
This beautiful home is well-maintained and has many desirable features. The kitchen is updated with granite countertops and newer stainless appliances, it flows into the family room with an electric fireplace creating a cozy atmosphere. Upstairs are 4 bedrooms and updated bathrooms. The partially finished basement provides additional living space, the exterior of the house is visually appealing, with pavers leading up to the front door and a large, private backyard with a brick patio perfect for enjoying family cookouts or just relaxing. This home is located in the highly sought-after Naper Carriage Hill subdivision and is in the Naperville District 203 schools. Being across from Scott Elementary School and a park is a great convenience for families with young children. The location is also convenient for accessing downtown Naperville, restaurants, and shopping. Overall, this home seems like an ideal place to live for anyone looking for a comfortable and convenient lifestyle in a desirable location. Welcome Home!
Property Specifics
| Single Family | |
| — | |
| — | |
| 1977 | |
| — | |
| — | |
| No | |
| 0.23 |
| Du Page | |
| Naper Carriage Hill | |
| 0 / Not Applicable | |
| — | |
| — | |
| — | |
| 11759322 | |
| 0832304022 |
Nearby Schools
| NAME: | DISTRICT: | DISTANCE: | |
|---|---|---|---|
|
Grade School
Scott Elementary School |
203 | — | |
|
Middle School
Madison Junior High School |
203 | Not in DB | |
|
High School
Naperville Central High School |
203 | Not in DB | |
Property History
| DATE: | EVENT: | PRICE: | SOURCE: |
|---|---|---|---|
| 23 Jun, 2023 | Sold | $487,000 | MRED MLS |
| 17 Apr, 2023 | Under contract | $474,900 | MRED MLS |
| 14 Apr, 2023 | Listed for sale | $474,900 | MRED MLS |
































Room Specifics
Total Bedrooms: 4
Bedrooms Above Ground: 4
Bedrooms Below Ground: 0
Dimensions: —
Floor Type: —
Dimensions: —
Floor Type: —
Dimensions: —
Floor Type: —
Full Bathrooms: 3
Bathroom Amenities: —
Bathroom in Basement: 0
Rooms: —
Basement Description: Partially Finished
Other Specifics
| 2 | |
| — | |
| Concrete | |
| — | |
| — | |
| 10019 | |
| — | |
| — | |
| — | |
| — | |
| Not in DB | |
| — | |
| — | |
| — | |
| — |
Tax History
| Year | Property Taxes |
|---|---|
| 2023 | $7,549 |
Contact Agent
Nearby Similar Homes
Nearby Sold Comparables
Contact Agent
Listing Provided By
john greene, Realtor










