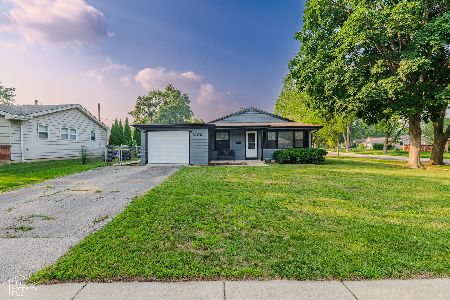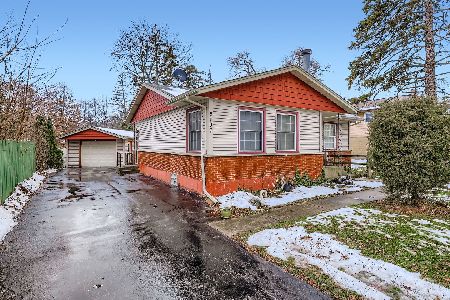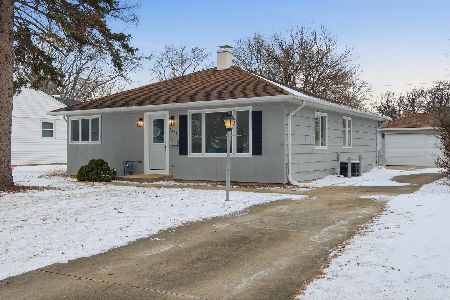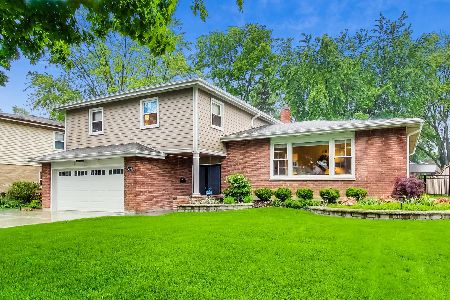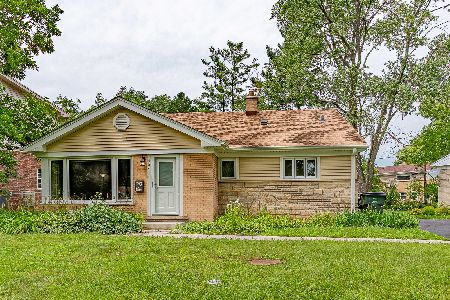525 Yale Avenue, Arlington Heights, Illinois 60005
$365,000
|
Sold
|
|
| Status: | Closed |
| Sqft: | 2,790 |
| Cost/Sqft: | $139 |
| Beds: | 4 |
| Baths: | 3 |
| Year Built: | 1963 |
| Property Taxes: | $6,677 |
| Days On Market: | 2316 |
| Lot Size: | 0,11 |
Description
Buy yourself a new home in 2020! Pioneer Park beauty! Fabulous split with an inviting entrance into your bright and large living room that has hardwood floors and gorgeous crown molding. The hardwood floors continue into all of the generous size bedrooms. Eat-in kitchen has newer wood cabinets, granite counters, updated appliances and decorative back splash tiles. Enjoy a wood burning fire in your family room that features handsome tiles, sliding doors that open to your backyard, and a dry bar area. Shoot a game of pool in the finished basement or work out in your personal gym. Laundry room/utility room also is finished with easy clean new vinyl flooring. This home has been inspected and comes with a Home Warranty! New boiler, new gutters, new R-30 insulation, and the fireplace has been readied for your first fire. Clean allergy-free radiant heat throughout. Great location, close to excellent-rated schools, awesome parks, and train. Enjoy everything Arlington Heights has to offer in the comfort of your home!
Property Specifics
| Single Family | |
| — | |
| Tri-Level | |
| 1963 | |
| Full | |
| — | |
| No | |
| 0.11 |
| Cook | |
| Pioneer Park | |
| — / Not Applicable | |
| None | |
| Lake Michigan | |
| Public Sewer | |
| 10524098 | |
| 03311000270000 |
Nearby Schools
| NAME: | DISTRICT: | DISTANCE: | |
|---|---|---|---|
|
Grade School
Westgate Elementary School |
25 | — | |
|
Middle School
South Middle School |
25 | Not in DB | |
|
High School
Rolling Meadows High School |
214 | Not in DB | |
Property History
| DATE: | EVENT: | PRICE: | SOURCE: |
|---|---|---|---|
| 12 Feb, 2020 | Sold | $365,000 | MRED MLS |
| 4 Jan, 2020 | Under contract | $389,000 | MRED MLS |
| — | Last price change | $399,000 | MRED MLS |
| 20 Sep, 2019 | Listed for sale | $425,000 | MRED MLS |
Room Specifics
Total Bedrooms: 4
Bedrooms Above Ground: 4
Bedrooms Below Ground: 0
Dimensions: —
Floor Type: Hardwood
Dimensions: —
Floor Type: Hardwood
Dimensions: —
Floor Type: Hardwood
Full Bathrooms: 3
Bathroom Amenities: —
Bathroom in Basement: 0
Rooms: Recreation Room,Exercise Room
Basement Description: Finished
Other Specifics
| 2.1 | |
| Concrete Perimeter | |
| Concrete | |
| Patio | |
| — | |
| 66 X 129 | |
| Unfinished | |
| Full | |
| Bar-Dry, Hardwood Floors | |
| Range, Dishwasher, Refrigerator, Washer, Dryer, Disposal, Range Hood | |
| Not in DB | |
| Tennis Courts, Sidewalks, Street Lights, Street Paved | |
| — | |
| — | |
| Wood Burning |
Tax History
| Year | Property Taxes |
|---|---|
| 2020 | $6,677 |
Contact Agent
Nearby Similar Homes
Nearby Sold Comparables
Contact Agent
Listing Provided By
Berkshire Hathaway HomeServices Starck Real Estate

