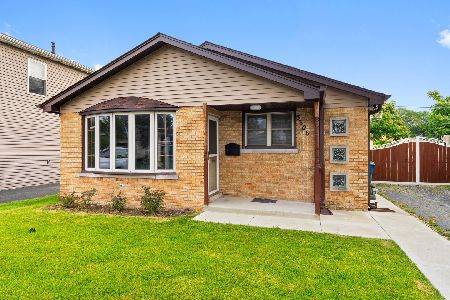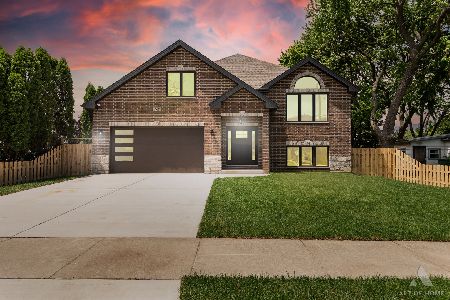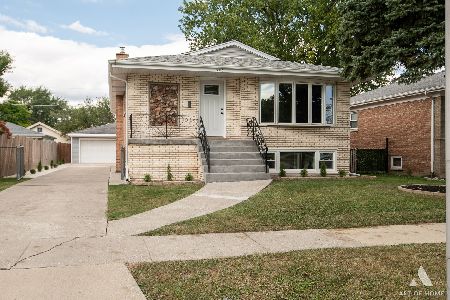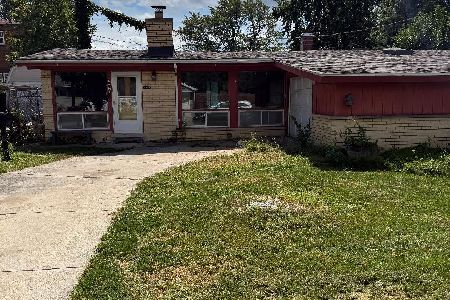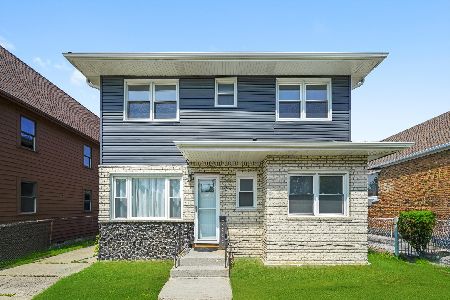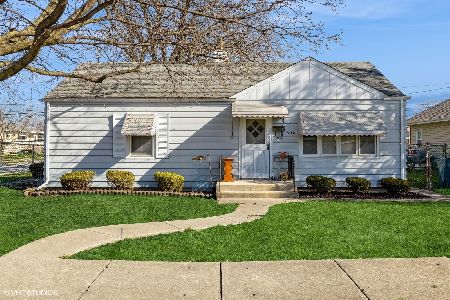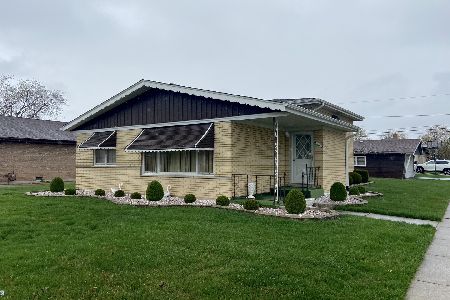5251 88th Street, Oak Lawn, Illinois 60453
$186,000
|
Sold
|
|
| Status: | Closed |
| Sqft: | 1,422 |
| Cost/Sqft: | $141 |
| Beds: | 3 |
| Baths: | 2 |
| Year Built: | 1960 |
| Property Taxes: | $4,287 |
| Days On Market: | 3611 |
| Lot Size: | 0,19 |
Description
This sprawling corner extended ranch is a MUST see!! You will be amazed at the amount of space in this pristine home ~ massive living room ~ big & bright family room ~ 3 bedrooms have hardwood floors under carpet ~ large eat-in kitchen ~ Nothing has been missed here ~ maintenance free exterior with newer roof, siding, windows, doors & leaf guard gutters ~ new beautiful perennials throughout landscaping surrounding a new deck, fenced yard & driveway ~ attached 2 1/2 car extended garage ~ Pride of ownership truly shines through this beautiful home ~ put it at the top of your list!!
Property Specifics
| Single Family | |
| — | |
| Ranch | |
| 1960 | |
| None | |
| — | |
| No | |
| 0.19 |
| Cook | |
| — | |
| 0 / Not Applicable | |
| None | |
| Public | |
| Public Sewer | |
| 09154362 | |
| 24041070690000 |
Property History
| DATE: | EVENT: | PRICE: | SOURCE: |
|---|---|---|---|
| 10 Jun, 2016 | Sold | $186,000 | MRED MLS |
| 10 Mar, 2016 | Under contract | $199,999 | MRED MLS |
| 2 Mar, 2016 | Listed for sale | $199,999 | MRED MLS |
Room Specifics
Total Bedrooms: 3
Bedrooms Above Ground: 3
Bedrooms Below Ground: 0
Dimensions: —
Floor Type: Hardwood
Dimensions: —
Floor Type: Carpet
Full Bathrooms: 2
Bathroom Amenities: —
Bathroom in Basement: 0
Rooms: No additional rooms
Basement Description: None
Other Specifics
| 2 | |
| — | |
| — | |
| — | |
| Corner Lot,Fenced Yard | |
| 8,097 SQ. FT | |
| — | |
| None | |
| Hardwood Floors, First Floor Bedroom, First Floor Laundry, First Floor Full Bath | |
| Range, Microwave, Dishwasher, Refrigerator, Washer, Dryer | |
| Not in DB | |
| — | |
| — | |
| — | |
| — |
Tax History
| Year | Property Taxes |
|---|---|
| 2016 | $4,287 |
Contact Agent
Nearby Similar Homes
Nearby Sold Comparables
Contact Agent
Listing Provided By
Keller Williams Preferred Rlty

