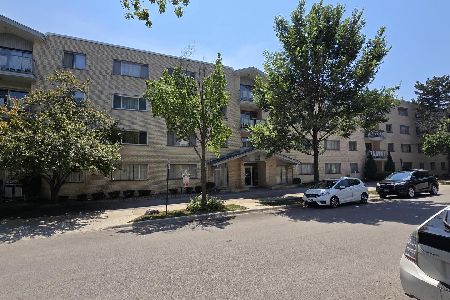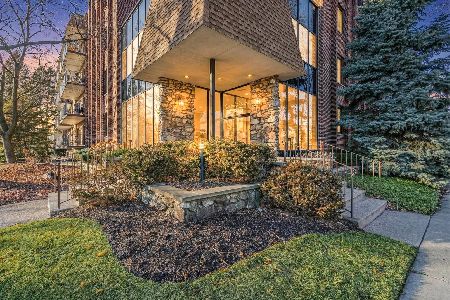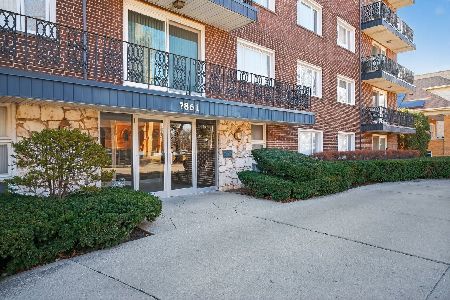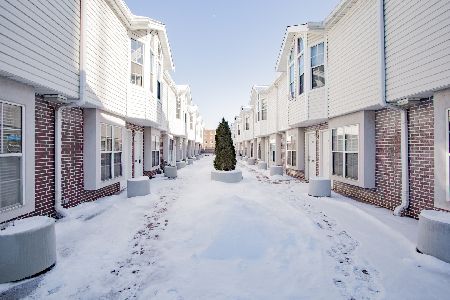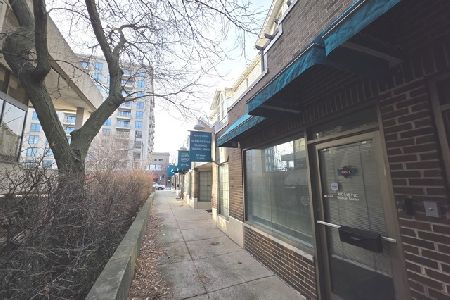5251 Galitz Street, Skokie, Illinois 60077
$190,000
|
Sold
|
|
| Status: | Closed |
| Sqft: | 1,380 |
| Cost/Sqft: | $138 |
| Beds: | 3 |
| Baths: | 2 |
| Year Built: | 1968 |
| Property Taxes: | $4,684 |
| Days On Market: | 2880 |
| Lot Size: | 0,00 |
Description
Beautiful Sun-drenched, Rarely Available, 3 bed 2 bath condo in Downtown Skokie (near Metra, CTA yellow line, restaurants & library). Large living and formal dining spaces with plenty on natural light, modern open layout and laminate flooring throughout. Large living space leads to a balcony making it perfect for relaxing or entertaining. Spacious kitchen with separate eat in space. Sprawling master en-suite with large walk in closet, separate dressing area and a large bathroom with double sink and standing shower. Laundry and extra storage unit on the same floor just steps from the unit. Assigned parking space for added convenience. Award-winning schools. Well-managed complex with high reserves. Nothing to do but move in. The property taxes don't reflect any exemptions.
Property Specifics
| Condos/Townhomes | |
| 4 | |
| — | |
| 1968 | |
| None | |
| — | |
| No | |
| — |
| Cook | |
| — | |
| 340 / Monthly | |
| Water,Gas,Parking,Insurance,Security,TV/Cable,Exercise Facilities,Exterior Maintenance,Lawn Care,Scavenger,Snow Removal | |
| Lake Michigan | |
| Public Sewer | |
| 09916253 | |
| 10281110441004 |
Nearby Schools
| NAME: | DISTRICT: | DISTANCE: | |
|---|---|---|---|
|
Grade School
Madison Elementary School |
69 | — | |
|
Middle School
Lincoln Junior High School |
69 | Not in DB | |
|
High School
Niles West High School |
219 | Not in DB | |
|
Alternate Elementary School
Thomas Edison Elementary School |
— | Not in DB | |
|
Alternate High School
Niles West High School |
— | Not in DB | |
Property History
| DATE: | EVENT: | PRICE: | SOURCE: |
|---|---|---|---|
| 5 Jun, 2018 | Sold | $190,000 | MRED MLS |
| 16 Apr, 2018 | Under contract | $189,900 | MRED MLS |
| 13 Apr, 2018 | Listed for sale | $189,900 | MRED MLS |
Room Specifics
Total Bedrooms: 3
Bedrooms Above Ground: 3
Bedrooms Below Ground: 0
Dimensions: —
Floor Type: Carpet
Dimensions: —
Floor Type: Carpet
Full Bathrooms: 2
Bathroom Amenities: —
Bathroom in Basement: 0
Rooms: No additional rooms
Basement Description: None
Other Specifics
| — | |
| Concrete Perimeter | |
| — | |
| — | |
| Common Grounds | |
| INTEGRAL | |
| — | |
| Full | |
| Wood Laminate Floors, Storage | |
| Range, Dishwasher, Refrigerator | |
| Not in DB | |
| — | |
| — | |
| Bike Room/Bike Trails, Coin Laundry, Elevator(s), Exercise Room, Storage, Health Club, Party Room | |
| — |
Tax History
| Year | Property Taxes |
|---|---|
| 2018 | $4,684 |
Contact Agent
Nearby Similar Homes
Nearby Sold Comparables
Contact Agent
Listing Provided By
RE/MAX Northern Shores

