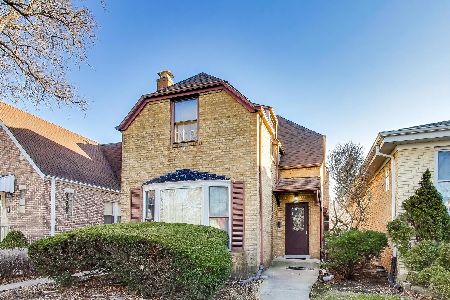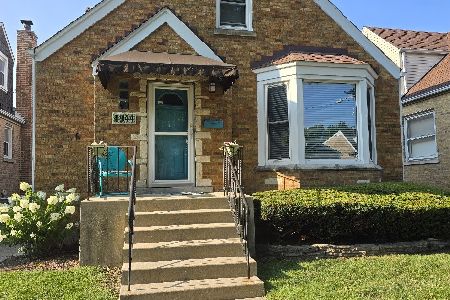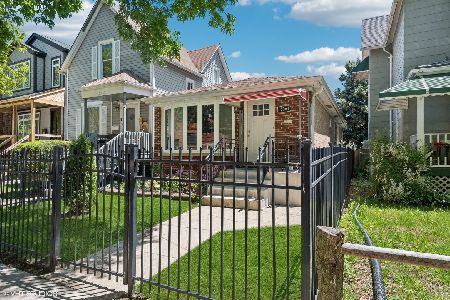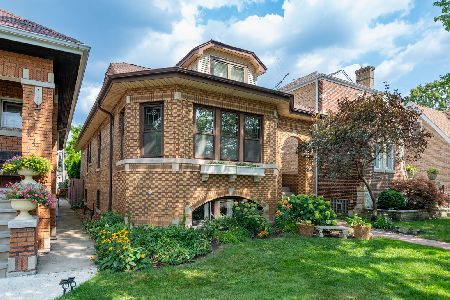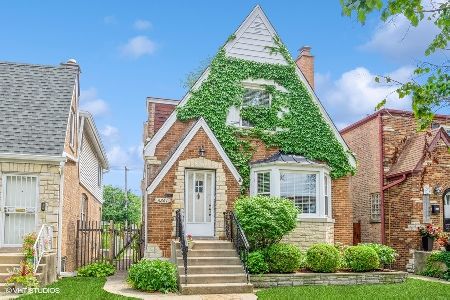5251 La Crosse Avenue, Forest Glen, Chicago, Illinois 60630
$470,000
|
Sold
|
|
| Status: | Closed |
| Sqft: | 2,800 |
| Cost/Sqft: | $171 |
| Beds: | 3 |
| Baths: | 3 |
| Year Built: | 1926 |
| Property Taxes: | $4,506 |
| Days On Market: | 2944 |
| Lot Size: | 0,09 |
Description
Beautiful Checkerboard Octagon Bungalow in the Heart of Forest Glen Featuring Sunny Living Rm/Dining Rm, New High-End Custom Kitchen with Subway Tile Backsplash, Quartz Countertops, Quality Shaker Soft Close Cabinets and Breakfast Bar Flowing into 1st Floor Family Room, 2 Bedrms Down, Master Suite on 2nd Flr with 2 Seperate Bathrooms & 3 Large Closets, Full Finished Basement was Completely Gutted & Redone with 1/2 Bath, Storage Rm, Big Laundry Rm . Award Winning Landscaping (Greenthumb). New Furnace & AC Condenser. Easy Walk to the Metra. Highly Rated Beaubien Elementary & Taft High School.
Property Specifics
| Single Family | |
| — | |
| Bungalow | |
| 1926 | |
| Full | |
| — | |
| No | |
| 0.09 |
| Cook | |
| — | |
| 0 / Not Applicable | |
| None | |
| Lake Michigan | |
| Public Sewer | |
| 09852946 | |
| 13092270120000 |
Nearby Schools
| NAME: | DISTRICT: | DISTANCE: | |
|---|---|---|---|
|
Grade School
Beaubien Elementary School |
299 | — | |
|
Middle School
Beaubien Elementary School |
299 | Not in DB | |
|
High School
Taft High School |
299 | Not in DB | |
Property History
| DATE: | EVENT: | PRICE: | SOURCE: |
|---|---|---|---|
| 4 Apr, 2018 | Sold | $470,000 | MRED MLS |
| 14 Feb, 2018 | Under contract | $478,500 | MRED MLS |
| 8 Feb, 2018 | Listed for sale | $478,500 | MRED MLS |
| 15 Sep, 2025 | Sold | $680,000 | MRED MLS |
| 9 Aug, 2025 | Under contract | $679,000 | MRED MLS |
| — | Last price change | $715,000 | MRED MLS |
| 31 Jul, 2025 | Listed for sale | $715,000 | MRED MLS |
Room Specifics
Total Bedrooms: 3
Bedrooms Above Ground: 3
Bedrooms Below Ground: 0
Dimensions: —
Floor Type: Carpet
Dimensions: —
Floor Type: Carpet
Full Bathrooms: 3
Bathroom Amenities: Soaking Tub
Bathroom in Basement: 1
Rooms: Recreation Room,Utility Room-Lower Level,Storage
Basement Description: Finished
Other Specifics
| 1.5 | |
| Concrete Perimeter | |
| — | |
| Deck, Patio | |
| Fenced Yard | |
| 30X126 | |
| Dormer | |
| Full | |
| Hardwood Floors, Wood Laminate Floors, First Floor Bedroom, First Floor Full Bath | |
| Range, Microwave, Dishwasher, Refrigerator, Stainless Steel Appliance(s) | |
| Not in DB | |
| Park, Curbs, Sidewalks, Street Lights, Street Paved | |
| — | |
| — | |
| — |
Tax History
| Year | Property Taxes |
|---|---|
| 2018 | $4,506 |
| 2025 | $6,478 |
Contact Agent
Nearby Similar Homes
Nearby Sold Comparables
Contact Agent
Listing Provided By
Dream Town Realty

