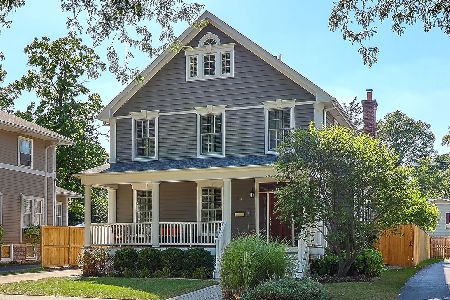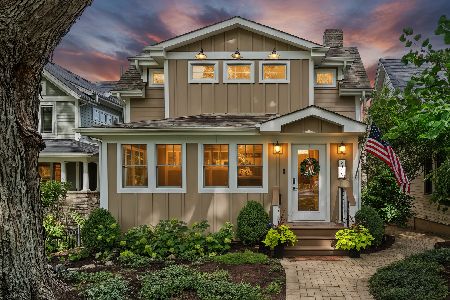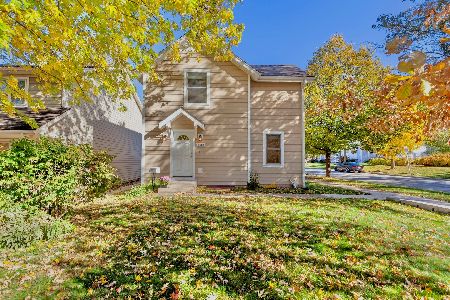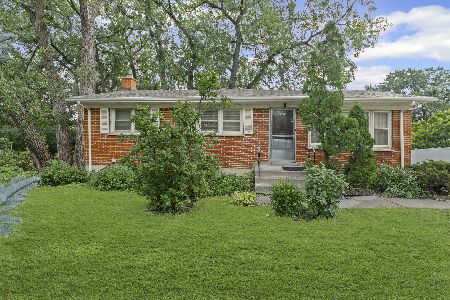5252 Benton Avenue, Downers Grove, Illinois 60515
$420,000
|
Sold
|
|
| Status: | Closed |
| Sqft: | 2,100 |
| Cost/Sqft: | $209 |
| Beds: | 3 |
| Baths: | 2 |
| Year Built: | 1979 |
| Property Taxes: | $6,085 |
| Days On Market: | 4645 |
| Lot Size: | 0,19 |
Description
Walk to town, train, parks & school! Updated with style, this home is located on one of the nicest streets in Randall Park! Soaring cathedral ceilings, skylights, slate fireplace, and hardwood floors complement the fabulous decor. Gorgeous, state-of-the art kitchen with huge center island, granite, stainless and custom cabinetry. Open floor plan, perfect for entertaining! Updated baths, nice sized bedrooms & closets.
Property Specifics
| Single Family | |
| — | |
| Bi-Level | |
| 1979 | |
| Partial | |
| CONTEMPORARY | |
| No | |
| 0.19 |
| Du Page | |
| Randall Park | |
| 0 / Not Applicable | |
| None | |
| Lake Michigan | |
| Public Sewer | |
| 08281115 | |
| 0908408040 |
Nearby Schools
| NAME: | DISTRICT: | DISTANCE: | |
|---|---|---|---|
|
Grade School
Whittier Elementary School |
58 | — | |
|
Middle School
Herrick Middle School |
58 | Not in DB | |
|
High School
Downers Grove North |
99 | Not in DB | |
Property History
| DATE: | EVENT: | PRICE: | SOURCE: |
|---|---|---|---|
| 31 May, 2013 | Sold | $420,000 | MRED MLS |
| 6 Mar, 2013 | Under contract | $439,900 | MRED MLS |
| 28 Feb, 2013 | Listed for sale | $439,900 | MRED MLS |
| 16 Apr, 2018 | Sold | $493,698 | MRED MLS |
| 12 Feb, 2018 | Under contract | $519,900 | MRED MLS |
| 3 Jan, 2018 | Listed for sale | $519,900 | MRED MLS |
| 22 Nov, 2022 | Sold | $593,000 | MRED MLS |
| 8 Aug, 2022 | Under contract | $625,000 | MRED MLS |
| — | Last price change | $650,000 | MRED MLS |
| 7 Jul, 2022 | Listed for sale | $650,000 | MRED MLS |
| 10 Dec, 2024 | Sold | $620,000 | MRED MLS |
| 10 Nov, 2024 | Under contract | $620,000 | MRED MLS |
| — | Last price change | $625,000 | MRED MLS |
| 5 Sep, 2024 | Listed for sale | $629,500 | MRED MLS |
Room Specifics
Total Bedrooms: 3
Bedrooms Above Ground: 3
Bedrooms Below Ground: 0
Dimensions: —
Floor Type: Hardwood
Dimensions: —
Floor Type: Hardwood
Full Bathrooms: 2
Bathroom Amenities: Double Sink
Bathroom in Basement: 1
Rooms: Foyer,Recreation Room
Basement Description: Finished
Other Specifics
| 2 | |
| Concrete Perimeter | |
| Asphalt | |
| — | |
| — | |
| 61X133 | |
| — | |
| None | |
| Vaulted/Cathedral Ceilings, Skylight(s), Bar-Dry, Hardwood Floors | |
| Double Oven, Range, Microwave, Dishwasher, Refrigerator, Washer, Dryer, Disposal, Stainless Steel Appliance(s) | |
| Not in DB | |
| Sidewalks, Street Lights, Street Paved | |
| — | |
| — | |
| Wood Burning, Wood Burning Stove |
Tax History
| Year | Property Taxes |
|---|---|
| 2013 | $6,085 |
| 2018 | $7,944 |
| 2022 | $9,496 |
| 2024 | $10,722 |
Contact Agent
Nearby Similar Homes
Nearby Sold Comparables
Contact Agent
Listing Provided By
Baird & Warner













