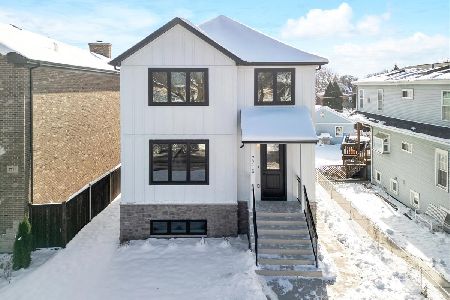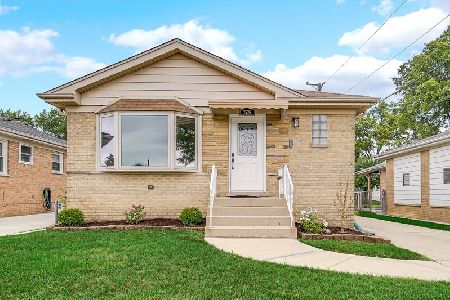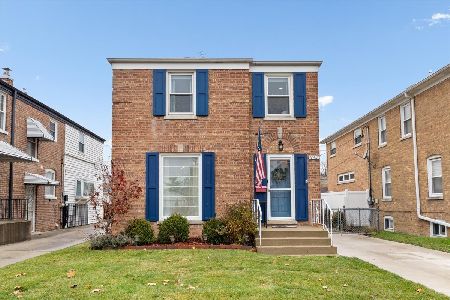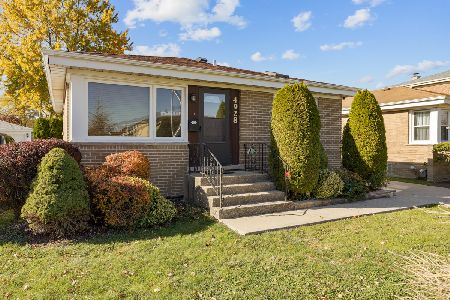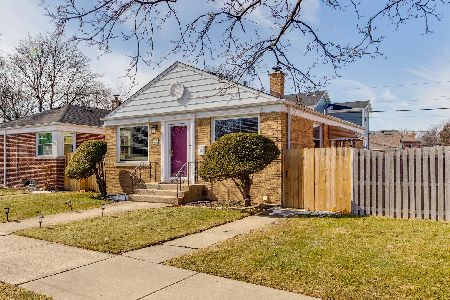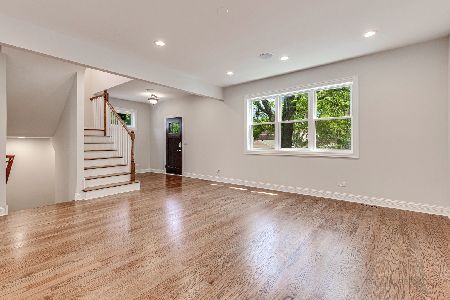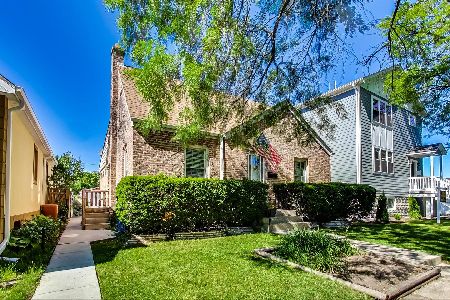5252 Oriole Avenue, Norwood Park, Chicago, Illinois 60656
$377,000
|
Sold
|
|
| Status: | Closed |
| Sqft: | 2,400 |
| Cost/Sqft: | $156 |
| Beds: | 2 |
| Baths: | 3 |
| Year Built: | 1939 |
| Property Taxes: | $5,357 |
| Days On Market: | 2648 |
| Lot Size: | 0,11 |
Description
Beautiful Completely Updated Georgian In the Heart of Oriole Park Featuring Large 1st Flr Kitchen & Family Rm Addition! Enjoy All 3 Updated Full Baths Featuring Full Body Spray & Glass Doors(2015)on Every Level, Private Separate Entryway, Sunny Living Rm/Dining Rm Combo with Fireplace, Sliding Glass Doors Leading to Trex Deck and Pretty Park-Like Yard, High-End Chef's Kitchen with Buffet, SS Appliances & Large Pantry with Professionally Designed Pull-Out Shelving, Wine Rack and Storage, Large 1st Flr Family Rm, 2 Spacious Bedrms Up with Multiple Closets and Shelving. Full Finished Basement with Quality Ceramic Flooring that Looks like Hardwood, Storage Rm, Full Bath, Laundry and More ( can easily put in Addtl Bedrm) . FLOOD CONTROL SYSTEM WITH PIT IN FRONT. 2016-NEW ROOF AND H2O HEATER Newer Slider & Exterior Doors, Custom Blinds, Windows, Trex-Deck. Walk to Oriole Park, Library, Water Park and Highly Rated Oriole Park Elementary & Taft HS. Harlem El stop is 4 blocks- EASY TO SHOW
Property Specifics
| Single Family | |
| — | |
| Georgian | |
| 1939 | |
| Full | |
| — | |
| No | |
| 0.11 |
| Cook | |
| — | |
| 0 / Not Applicable | |
| None | |
| Lake Michigan | |
| Public Sewer | |
| 10119782 | |
| 12121210420000 |
Nearby Schools
| NAME: | DISTRICT: | DISTANCE: | |
|---|---|---|---|
|
Grade School
Oriole Park Elementary School |
299 | — | |
|
Middle School
Oriole Park Elementary School |
299 | Not in DB | |
|
High School
Taft High School |
299 | Not in DB | |
Property History
| DATE: | EVENT: | PRICE: | SOURCE: |
|---|---|---|---|
| 28 Dec, 2018 | Sold | $377,000 | MRED MLS |
| 30 Oct, 2018 | Under contract | $375,000 | MRED MLS |
| 23 Oct, 2018 | Listed for sale | $375,000 | MRED MLS |
Room Specifics
Total Bedrooms: 2
Bedrooms Above Ground: 2
Bedrooms Below Ground: 0
Dimensions: —
Floor Type: Hardwood
Full Bathrooms: 3
Bathroom Amenities: Whirlpool,European Shower,Full Body Spray Shower
Bathroom in Basement: 1
Rooms: Deck,Recreation Room,Utility Room-Lower Level
Basement Description: Finished
Other Specifics
| 2 | |
| Concrete Perimeter | |
| — | |
| Deck | |
| Fenced Yard | |
| 45X102 | |
| — | |
| — | |
| Hardwood Floors, Wood Laminate Floors, In-Law Arrangement, First Floor Full Bath | |
| — | |
| Not in DB | |
| Sidewalks, Street Lights, Street Paved | |
| — | |
| — | |
| Wood Burning, Electric |
Tax History
| Year | Property Taxes |
|---|---|
| 2018 | $5,357 |
Contact Agent
Nearby Similar Homes
Nearby Sold Comparables
Contact Agent
Listing Provided By
Dream Town Realty

